792 foton på kök, med vitt stänkskydd och tegelgolv
Sortera efter:
Budget
Sortera efter:Populärt i dag
161 - 180 av 792 foton
Artikel 1 av 3
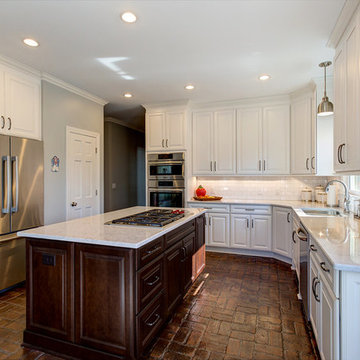
Inspiration för mellanstora klassiska kök, med en undermonterad diskho, luckor med upphöjd panel, vita skåp, bänkskiva i kvarts, vitt stänkskydd, stänkskydd i tunnelbanekakel, rostfria vitvaror, tegelgolv och en köksö
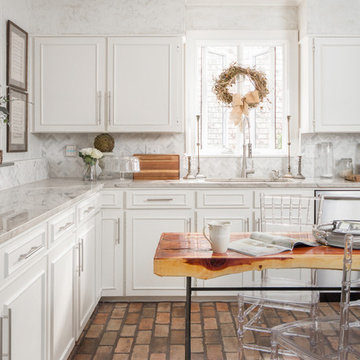
© 2015 Jonathan Dean. All Rights Reserved. www.jwdean.com.
Inspiration för klassiska kök, med vita skåp, vitt stänkskydd, rostfria vitvaror, tegelgolv och en köksö
Inspiration för klassiska kök, med vita skåp, vitt stänkskydd, rostfria vitvaror, tegelgolv och en köksö
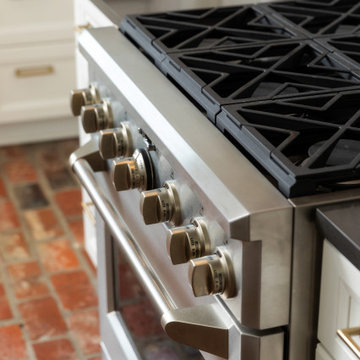
Foto på ett stort grå kök, med en undermonterad diskho, luckor med infälld panel, vita skåp, bänkskiva i kvartsit, vitt stänkskydd, stänkskydd i tunnelbanekakel, rostfria vitvaror, tegelgolv, en köksö och brunt golv
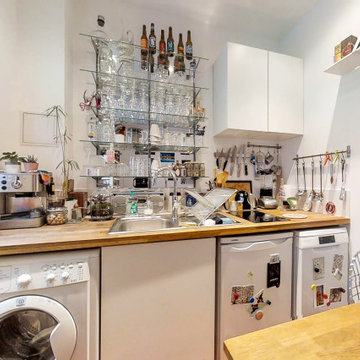
Cuisine ouverte, habillage du mur avec un miroir
Exempel på ett litet industriellt brun linjärt brunt kök, med en enkel diskho, luckor med profilerade fronter, vita skåp, träbänkskiva, vitt stänkskydd, stänkskydd i stenkakel, vita vitvaror, tegelgolv, en köksö och rött golv
Exempel på ett litet industriellt brun linjärt brunt kök, med en enkel diskho, luckor med profilerade fronter, vita skåp, träbänkskiva, vitt stänkskydd, stänkskydd i stenkakel, vita vitvaror, tegelgolv, en köksö och rött golv
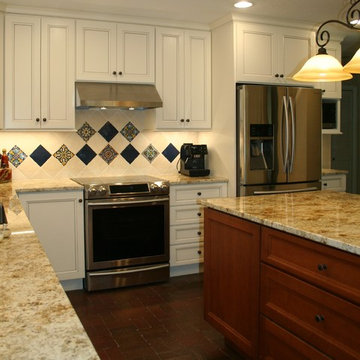
Diane Wandmaker
Inspiration för mellanstora amerikanska kök, med en undermonterad diskho, luckor med infälld panel, vita skåp, granitbänkskiva, vitt stänkskydd, stänkskydd i marmor, rostfria vitvaror, tegelgolv, en köksö och brunt golv
Inspiration för mellanstora amerikanska kök, med en undermonterad diskho, luckor med infälld panel, vita skåp, granitbänkskiva, vitt stänkskydd, stänkskydd i marmor, rostfria vitvaror, tegelgolv, en köksö och brunt golv
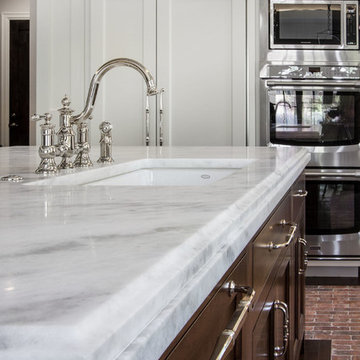
Scot Zimmerman
Exempel på ett stort amerikanskt kök, med en undermonterad diskho, skåp i shakerstil, vita skåp, marmorbänkskiva, vitt stänkskydd, stänkskydd i tunnelbanekakel, rostfria vitvaror, tegelgolv och en köksö
Exempel på ett stort amerikanskt kök, med en undermonterad diskho, skåp i shakerstil, vita skåp, marmorbänkskiva, vitt stänkskydd, stänkskydd i tunnelbanekakel, rostfria vitvaror, tegelgolv och en köksö
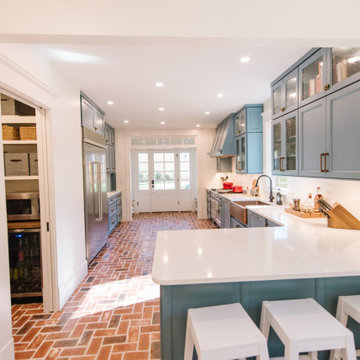
Inspiration för ett mellanstort eklektiskt vit vitt kök, med en rustik diskho, släta luckor, blå skåp, bänkskiva i kvarts, vitt stänkskydd, stänkskydd i porslinskakel, rostfria vitvaror, tegelgolv och en halv köksö
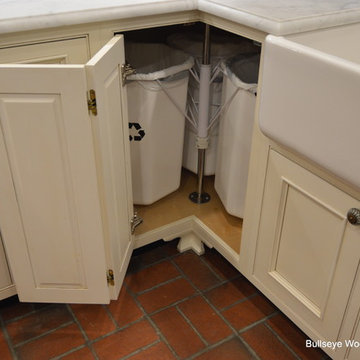
Space did not allow for a traditional trash/recycle pullout so we included this three-bin rotating corner trash/recycling center instead. A nice alternative to a lazy susan.
Jason Jasienowski
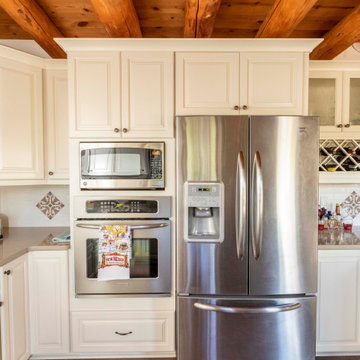
Completed kitchen remodel featuring white Waypoint cabinets, more functional layout all while keeping the Santa Fe aesthetic!
Featured Improvements to Kitchen:
• Expanded storage
• Functional layout (peninsula was moved)
• Leveled flooring (better flow for whole house)
• Quartz countertops
• Built-in wine rack
• Desk area
• SF aesthetic
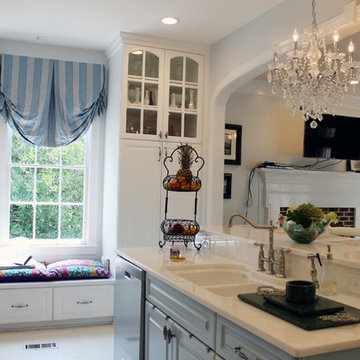
Sarah Afflerbach
Idéer för ett mellanstort shabby chic-inspirerat kök, med en dubbel diskho, luckor med upphöjd panel, vita skåp, bänkskiva i kvartsit, vitt stänkskydd, stänkskydd i glaskakel, rostfria vitvaror, tegelgolv och en köksö
Idéer för ett mellanstort shabby chic-inspirerat kök, med en dubbel diskho, luckor med upphöjd panel, vita skåp, bänkskiva i kvartsit, vitt stänkskydd, stänkskydd i glaskakel, rostfria vitvaror, tegelgolv och en köksö
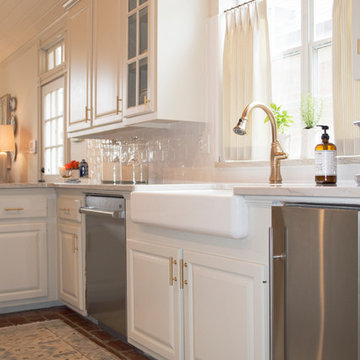
Entre Nous Design
Klassisk inredning av ett mellanstort kök, med en rustik diskho, luckor med upphöjd panel, vita skåp, marmorbänkskiva, vitt stänkskydd, stänkskydd i porslinskakel, rostfria vitvaror, en köksö och tegelgolv
Klassisk inredning av ett mellanstort kök, med en rustik diskho, luckor med upphöjd panel, vita skåp, marmorbänkskiva, vitt stänkskydd, stänkskydd i porslinskakel, rostfria vitvaror, en köksö och tegelgolv
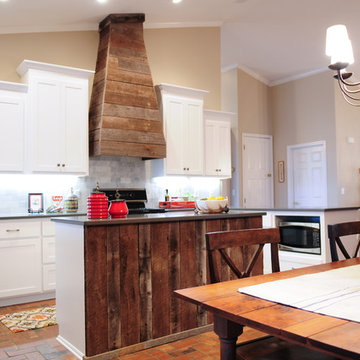
Livingston Cabinets. This newly designed kitchen was accomplished by combining rustic and contemporary elements.
Exempel på ett mellanstort rustikt kök, med en dubbel diskho, skåp i shakerstil, vita skåp, bänkskiva i kvartsit, vitt stänkskydd, stänkskydd i tunnelbanekakel, rostfria vitvaror, tegelgolv och flera köksöar
Exempel på ett mellanstort rustikt kök, med en dubbel diskho, skåp i shakerstil, vita skåp, bänkskiva i kvartsit, vitt stänkskydd, stänkskydd i tunnelbanekakel, rostfria vitvaror, tegelgolv och flera köksöar
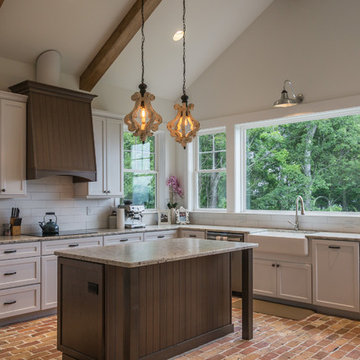
This client couple, from out of town, searched far and wide for views like these. The 10-acre parcel features a long driveway through the woods, up to a relatively flat building site. Large windows out the front and back take in the layers of mountain ranges. The wood-beamed high ceilings and the wood-carved master bathroom barn add to the decor. Wide open floorplan is well-suited to the gatherings and parties they often host.
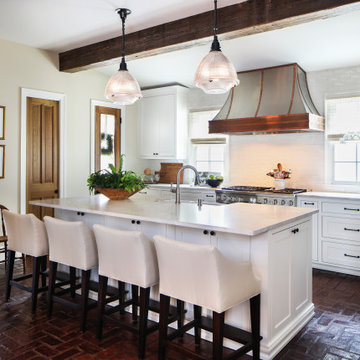
Pecky cypress cabinets and green Formica countertops were replaced by streamlined white cabinets and leathered quartzite in the renovated kitchen. The project also expanded this space and opened it up to the new keeping room. The copper and stainless-steel range hood was designed by Michael Hardy and crafted by Randy Harrison of Harrison Metal Works, and the appliances are from Stanton’s Appliance, which the homeowner says was “on speed dial” during the process.
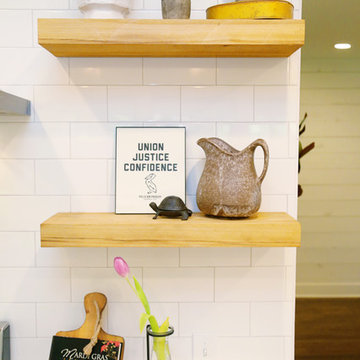
Sarah Baker Photos
Inredning av ett lantligt kök, med en rustik diskho, vita skåp, bänkskiva i kvarts, vitt stänkskydd, stänkskydd i tunnelbanekakel och tegelgolv
Inredning av ett lantligt kök, med en rustik diskho, vita skåp, bänkskiva i kvarts, vitt stänkskydd, stänkskydd i tunnelbanekakel och tegelgolv
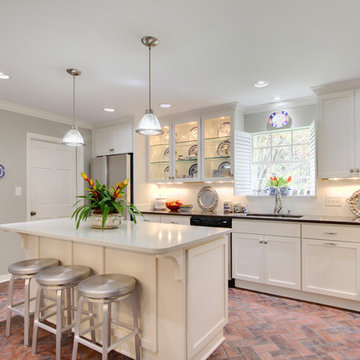
Avera Dsgn
Exempel på ett stort klassiskt kök, med en undermonterad diskho, skåp i shakerstil, vita skåp, bänkskiva i kvarts, vitt stänkskydd, stänkskydd i tunnelbanekakel, rostfria vitvaror, tegelgolv och en köksö
Exempel på ett stort klassiskt kök, med en undermonterad diskho, skåp i shakerstil, vita skåp, bänkskiva i kvarts, vitt stänkskydd, stänkskydd i tunnelbanekakel, rostfria vitvaror, tegelgolv och en köksö
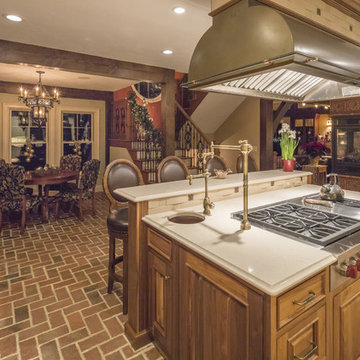
The custom kitchen features hand wiped glazed cabinets for the perimeter and a large central island with a sink and range top. The faucets are by Waterstone and include a deck mounted pot-filler. The brick floor is installed in a herringbone pattern and the glass front fireplace at the right separates the dining room from the kitchen.
Photography by Great Island Photography
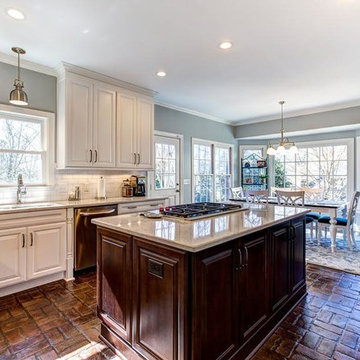
This beautiful remodel is by CASE Design/Remodeling Birmingham. The existing brick floor was too gorgeous to demo, so new cabinetry was designed to lighten up the previously dark kitchen. Wellborn cabinets were custom designed to make the most functional use of this lovely kitchen. The Premier Series 48" high wall cabinets extend to the 9 foot ceiling adding additional storage and visually lifting the room. Gorgeous quartz countertops give the client the look of marble, while giving them a zero maintenance surface that will last for years and years. A white subway tile adds to the classic look of this new kitchen.
Seville Maple door style in Glacier white and Sienna stain. PHOTOS BY: Jana Sobel with 205 Photography.
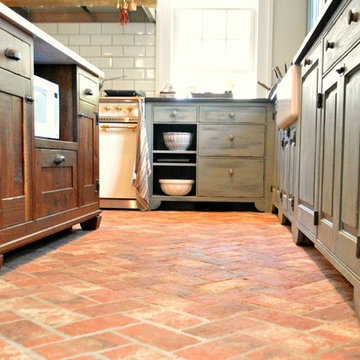
Bild på ett avskilt, stort lantligt grå grått u-kök, med en rustik diskho, luckor med upphöjd panel, blå skåp, marmorbänkskiva, vitt stänkskydd, stänkskydd i tunnelbanekakel, integrerade vitvaror, tegelgolv, en köksö och rött golv
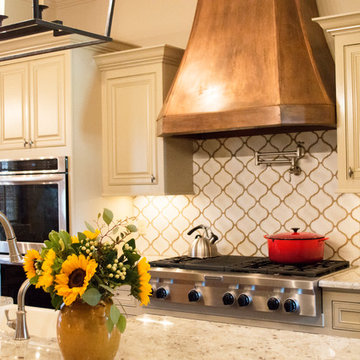
Entre Nous Design
Exempel på ett mellanstort amerikanskt kök, med en rustik diskho, luckor med upphöjd panel, vita skåp, granitbänkskiva, vitt stänkskydd, stänkskydd i porslinskakel, rostfria vitvaror, tegelgolv och en köksö
Exempel på ett mellanstort amerikanskt kök, med en rustik diskho, luckor med upphöjd panel, vita skåp, granitbänkskiva, vitt stänkskydd, stänkskydd i porslinskakel, rostfria vitvaror, tegelgolv och en köksö
792 foton på kök, med vitt stänkskydd och tegelgolv
9