276 foton på kök, med vitt stänkskydd
Sortera efter:
Budget
Sortera efter:Populärt i dag
101 - 120 av 276 foton
Artikel 1 av 3
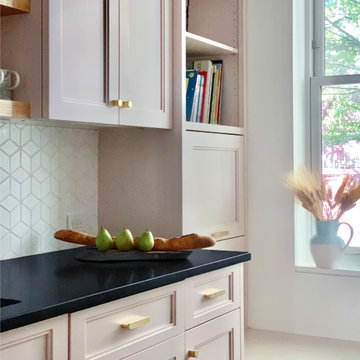
We’re enthusiastic proponents of taking big chances in small rooms. A bold design choice won’t be overwhelming in tiny doses, so why take the safe route of a white kitchen when you can have soft blush? This NYC galley kitchen sports Farrow and Ball’s “Calamine” in a velvety matte sheen. The delicate hue is grounded by honed black granite countertops and a black range. Though the pink and black scheme may be reminiscent of 50’s-era bathroom tiles, there’s nothing retro about this space. Frameless full-overlay cabinets maximize interior storage capacity, and the stepped Shaker doors lend contemporary flair. Continuity is maintained by the paneled appliances. Streamlined knobs and pulls feature a brushed gold finish. To temper both the pink and black, a white geometric backsplash tiles were selected; the white metal hood virtually disappears against them. A cozy window seat with a wide drawer below is a focal point in the room; it’s flanked by custom cabinets that extend down to the seat and combine open and closed storage. The surprise element is the pop of thick natural white oak display shelves over the sink. The whole look is completed with metal dome pendants, spray painted to match the cabinetry.
This project was designed in collaboration with Weil Friedman Architects. Photography by Josh Nefsky.
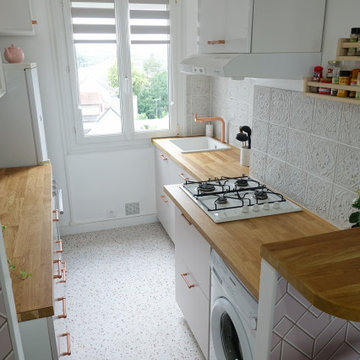
Après validation de la planche d’ambiance, j’ai imaginé une cuisine fonctionnelle et lumineuse plus ouverte sur l’entrée. Elle intègre un nouveau lave vaisselle et une multitude de rangements toute hauteur. L’ambiance se veut pleine de douceur et d’authenticité associée à des codes contemporains. On retrouve donc du bois en plan de travail, de la faïence en crédence, un sol vinyle en terrazzo et un mix de façades mates beige rosé et d’autres blanches laquées. Le tout est rehaussé avec une robinetterie et des poignées cuivrées.
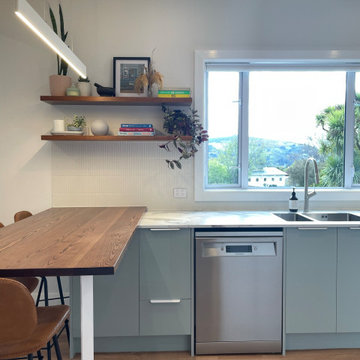
Idéer för ett mellanstort modernt flerfärgad kök, med en dubbel diskho, släta luckor, laminatbänkskiva, vitt stänkskydd, stänkskydd i porslinskakel, rostfria vitvaror, laminatgolv, en halv köksö och brunt golv
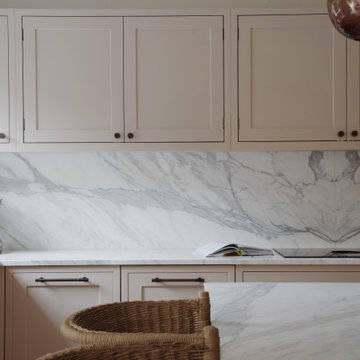
Inspiration för mellanstora klassiska vitt l-kök, med en undermonterad diskho, skåp i shakerstil, bänkskiva i kvartsit, vitt stänkskydd och en köksö
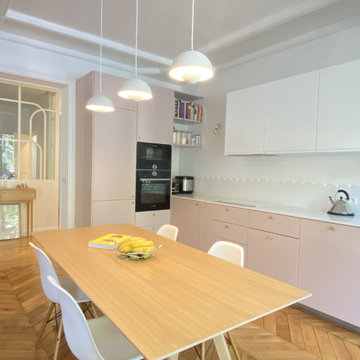
déplacement et création d'une cuisine ouverte sur le séjour
Inspiration för ett stort funkis vit vitt kök, med bänkskiva i kvartsit, vitt stänkskydd och stänkskydd i keramik
Inspiration för ett stort funkis vit vitt kök, med bänkskiva i kvartsit, vitt stänkskydd och stänkskydd i keramik
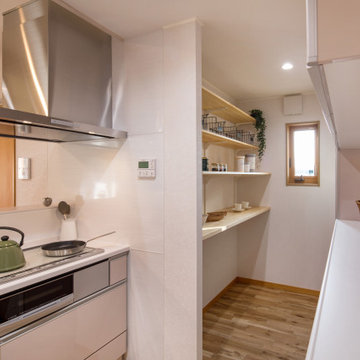
Modern inredning av ett vit linjärt vitt kök med öppen planlösning, med en integrerad diskho, släta luckor, bänkskiva i koppar, vitt stänkskydd, rostfria vitvaror, mellanmörkt trägolv och beiget golv
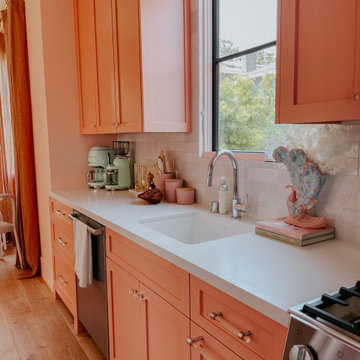
Inspiration för små exotiska linjära kök med öppen planlösning, med skåp i shakerstil, bänkskiva i kvarts, vitt stänkskydd, stänkskydd i keramik och rostfria vitvaror
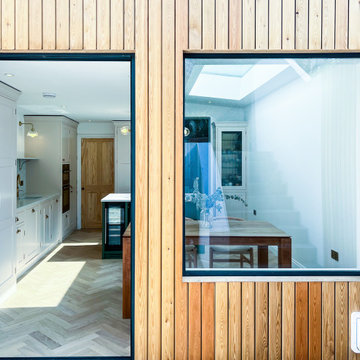
Interior Design, Project Management, Lighting Design, Bespoke Carpentry, Plumbing, Electrics,
Idéer för att renovera ett mellanstort funkis vit linjärt vitt kök och matrum, med en nedsänkt diskho, luckor med infälld panel, marmorbänkskiva, vitt stänkskydd, stänkskydd i marmor, färgglada vitvaror, ljust trägolv och en köksö
Idéer för att renovera ett mellanstort funkis vit linjärt vitt kök och matrum, med en nedsänkt diskho, luckor med infälld panel, marmorbänkskiva, vitt stänkskydd, stänkskydd i marmor, färgglada vitvaror, ljust trägolv och en köksö
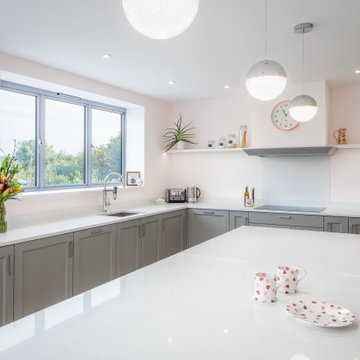
A stunning smooth painted Shaker style kitchen in the complementary colours of Farrow & Ball's Elephants Breath and Pink Ground was designed and made to suit this new build home in the village of Winscombe, Somerset.
The house was designed to encourage open plan living and the kitchen with its large central island reflects this.
The island was created for the family, allowing them to meet together for a casual supper or to prepare and serve a meal for a larger gathering. The customers were keen to maximise the island surface but didn't want to loose floor space. A sturdy gallows bracket was made and painted in the same Pink Ground colour to coordinated with and to support the weight of the extra deep overhang.
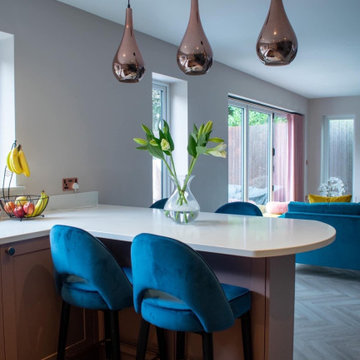
Looking to create a showstopper kitchen that is warm and comfortable, this space combines two beautiful colours; Slate Blue and Vintage Pink to create a space that ties in with the colour scheme of the open-plan living area, while remaining practical.
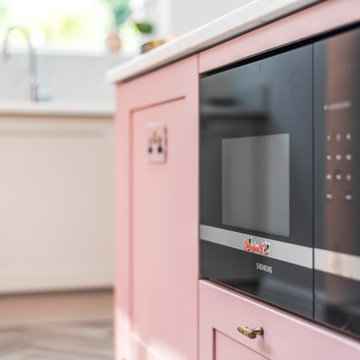
Eklektisk inredning av ett mellanstort vit vitt kök, med en enkel diskho, skåp i shakerstil, bänkskiva i kvartsit, vitt stänkskydd, integrerade vitvaror och en köksö
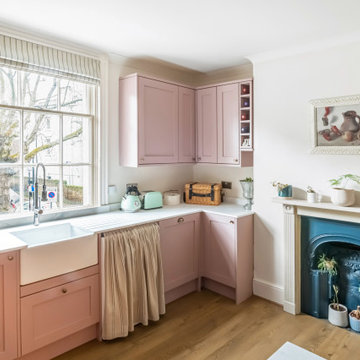
Restoring a beautiful listed building while adding in period features and character through colour and pattern.
Eklektisk inredning av ett mellanstort vit vitt kök, med skåp i shakerstil, bänkskiva i koppar, vitt stänkskydd och en köksö
Eklektisk inredning av ett mellanstort vit vitt kök, med skåp i shakerstil, bänkskiva i koppar, vitt stänkskydd och en köksö
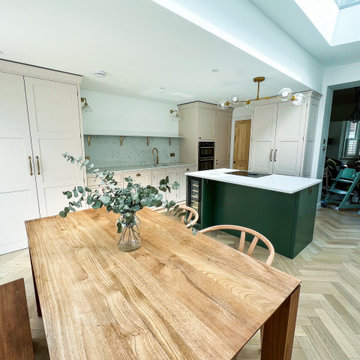
Interior Design, Project Management, Lighting Design, Bespoke Carpentry, Plumbing, Electrics,
Idéer för mellanstora funkis linjära vitt kök och matrum, med en nedsänkt diskho, luckor med infälld panel, marmorbänkskiva, vitt stänkskydd, stänkskydd i marmor, färgglada vitvaror, ljust trägolv och en köksö
Idéer för mellanstora funkis linjära vitt kök och matrum, med en nedsänkt diskho, luckor med infälld panel, marmorbänkskiva, vitt stänkskydd, stänkskydd i marmor, färgglada vitvaror, ljust trägolv och en köksö
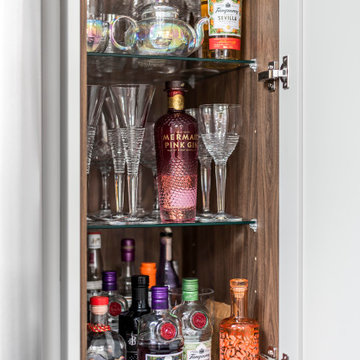
Foto på ett mellanstort eklektiskt vit kök, med en enkel diskho, skåp i shakerstil, bänkskiva i kvartsit, vitt stänkskydd, integrerade vitvaror och en köksö
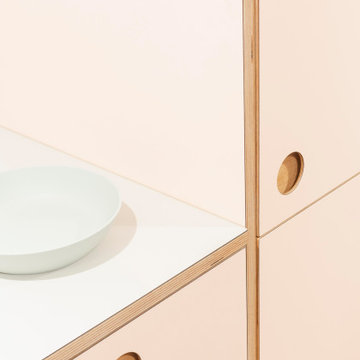
Inspiration för avskilda, mellanstora minimalistiska rosa u-kök, med en nedsänkt diskho, skåp i shakerstil, laminatbänkskiva, vitt stänkskydd, stänkskydd i keramik, rostfria vitvaror, kalkstensgolv och svart golv
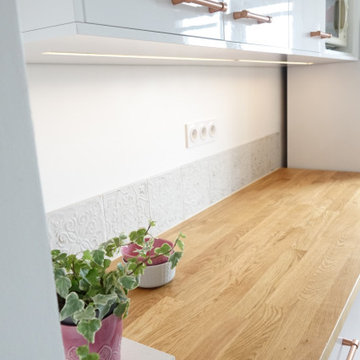
Après validation de la planche d’ambiance, j’ai imaginé une cuisine fonctionnelle et lumineuse plus ouverte sur l’entrée. Elle intègre un nouveau lave vaisselle et une multitude de rangements toute hauteur. L’ambiance se veut pleine de douceur et d’authenticité associée à des codes contemporains. On retrouve donc du bois en plan de travail, de la faïence en crédence, un sol vinyle en terrazzo et un mix de façades mates beige rosé et d’autres blanches laquées. Le tout est rehaussé avec une robinetterie et des poignées cuivrées.
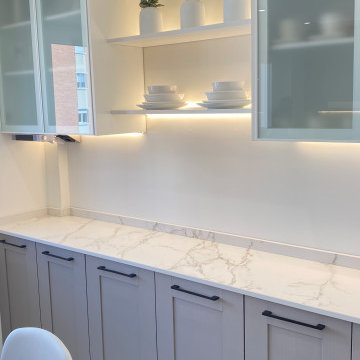
Creamos ambientes centrados en el estilo de vida de nuestros clientes, para nosotros es como un traje a medida.
Real, genuino, como tú.
Materiales nobles de calidad, tonos empolvados, iluminación retroiluminada, foseados.
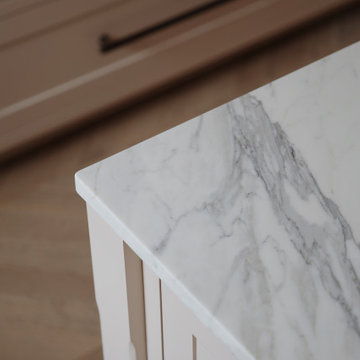
Inredning av ett klassiskt mellanstort vit vitt l-kök, med en undermonterad diskho, skåp i shakerstil, bänkskiva i kvartsit, vitt stänkskydd och en köksö
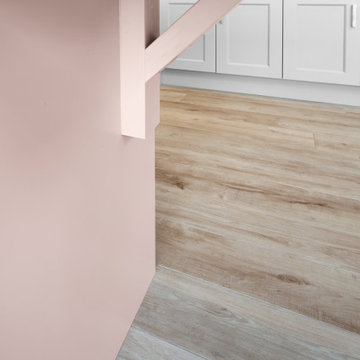
A stunning smooth painted Shaker style kitchen in the complementary colours of Farrow & Ball's Elephants Breath and Pink Ground was designed and made to suit this new build home in the village of Winscombe, Somerset.
The house was designed to encourage open plan living and the kitchen with its large central island reflects this.
The island was created for the family, allowing them to meet together for a casual supper or to prepare and serve a meal for a larger gathering. The customers were keen to maximise the island surface but didn't want to loose floor space. A sturdy gallows bracket was made and painted in the same Pink Ground colour to coordinated with and to support the weight of the extra deep overhang.
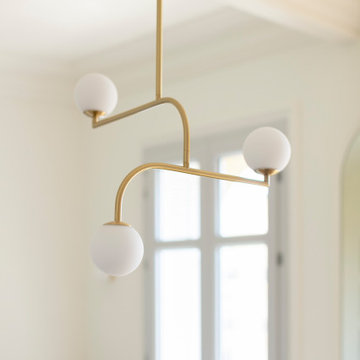
L’objectif principal de ce projet a été de réorganiser entièrement les espaces en insufflant une atmosphère épurée empreinte de poésie, tout en respectant les volumes et l’histoire de la construction, ici celle de Charles Dalmas, le majestueux Grand Palais de Nice. Suite à la dépose de l’ensemble des murs et à la restructuration de la marche en avant, la lumière naturelle a pu s’inviter dans l’ensemble de l’appartement, créant une entrée naturellement lumineuse. Dans le double séjour, la hauteur sous plafond a été conservée, le charme de l’haussmannien s’est invité grâce aux détails architecturaux atypiques comme les corniches, la niche, la moulure qui vient englober les miroirs.
La cuisine, située initialement au fond de l’appartement, est désormais au cœur de celui-ci et devient un véritable lieu de rencontre. Une niche traversante délimite le double séjour de l’entrée et permet de créer deux passages distincts. Cet espace, composé d’une subtile association de lignes orthogonales, trouve son équilibre dans un mélange de rose poudré, de laiton doré et de quartz blanc pur. La table ronde en verre aux pieds laiton doré devient un élément sculptural autour duquel la cuisine s’organise.
L’ensemble des placards est de couleur blanc pur, pour fusionner avec les murs de l’appartement. Les salles de bain sont dans l’ensemble carrelées de zellige rectangulaire blanc, avec une robinetterie fabriqué main en France, des luminaires et des accessoires en finition laiton doré réchauffant ces espaces.
La suite parentale qui remplace l’ancien séjour, est adoucie par un blanc chaud ainsi qu’un parquet en chêne massif posé droit. Le changement de zone est marqué par une baguette en laiton et un sol différent, ici une mosaïque bâton rompu en marbre distinguant l’arrivée dans la salle de bain. Cette dernière a été pensée comme un cocon, refuge de douceur.
276 foton på kök, med vitt stänkskydd
6