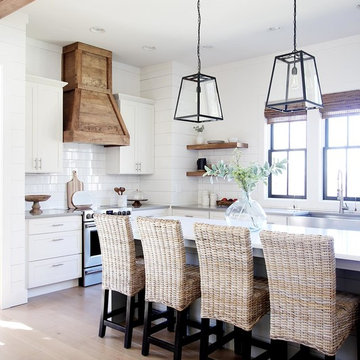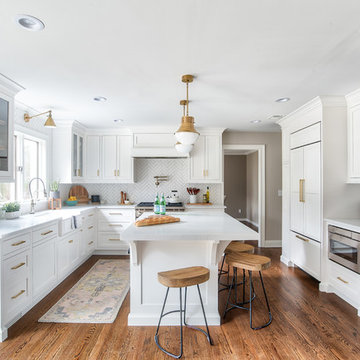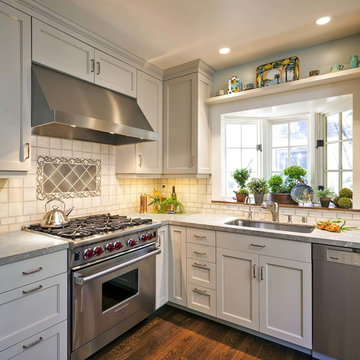1 278 foton på kök, med vitt stänkskydd
Sortera efter:
Budget
Sortera efter:Populärt i dag
1 - 20 av 1 278 foton
Artikel 1 av 3

Free ebook, Creating the Ideal Kitchen. DOWNLOAD NOW
Working with this Glen Ellyn client was so much fun the first time around, we were thrilled when they called to say they were considering moving across town and might need some help with a bit of design work at the new house.
The kitchen in the new house had been recently renovated, but it was not exactly what they wanted. What started out as a few tweaks led to a pretty big overhaul of the kitchen, mudroom and laundry room. Luckily, we were able to use re-purpose the old kitchen cabinetry and custom island in the remodeling of the new laundry room — win-win!
As parents of two young girls, it was important for the homeowners to have a spot to store equipment, coats and all the “behind the scenes” necessities away from the main part of the house which is a large open floor plan. The existing basement mudroom and laundry room had great bones and both rooms were very large.
To make the space more livable and comfortable, we laid slate tile on the floor and added a built-in desk area, coat/boot area and some additional tall storage. We also reworked the staircase, added a new stair runner, gave a facelift to the walk-in closet at the foot of the stairs, and built a coat closet. The end result is a multi-functional, large comfortable room to come home to!
Just beyond the mudroom is the new laundry room where we re-used the cabinets and island from the original kitchen. The new laundry room also features a small powder room that used to be just a toilet in the middle of the room.
You can see the island from the old kitchen that has been repurposed for a laundry folding table. The other countertops are maple butcherblock, and the gold accents from the other rooms are carried through into this room. We were also excited to unearth an existing window and bring some light into the room.
Designed by: Susan Klimala, CKD, CBD
Photography by: Michael Alan Kaskel
For more information on kitchen and bath design ideas go to: www.kitchenstudio-ge.com

The client’s coastal New England roots inspired this Shingle style design for a lakefront lot. With a background in interior design, her ideas strongly influenced the process, presenting both challenge and reward in executing her exact vision. Vintage coastal style grounds a thoroughly modern open floor plan, designed to house a busy family with three active children. A primary focus was the kitchen, and more importantly, the butler’s pantry tucked behind it. Flowing logically from the garage entry and mudroom, and with two access points from the main kitchen, it fulfills the utilitarian functions of storage and prep, leaving the main kitchen free to shine as an integral part of the open living area.
An ARDA for Custom Home Design goes to
Royal Oaks Design
Designer: Kieran Liebl
From: Oakdale, Minnesota

Bild på ett funkis vit vitt kök, med släta luckor, beige skåp, marmorbänkskiva, vitt stänkskydd, stänkskydd i marmor, mellanmörkt trägolv, en köksö och beiget golv

Alan Blakely
Inspiration för stora klassiska vitt u-kök, med luckor med infälld panel, marmorbänkskiva, stänkskydd i marmor, rostfria vitvaror, en köksö, en undermonterad diskho, beige skåp, vitt stänkskydd, mellanmörkt trägolv och brunt golv
Inspiration för stora klassiska vitt u-kök, med luckor med infälld panel, marmorbänkskiva, stänkskydd i marmor, rostfria vitvaror, en köksö, en undermonterad diskho, beige skåp, vitt stänkskydd, mellanmörkt trägolv och brunt golv

A modern kitchen with white slab front cabinets, chrome hardware and walnut flooring and accents. Industrial style globe pendant lights hang above the extra long island. Stainless steel and paneled appliances and open shelving to store dishes and other kitchenware. White subway tile and ceiling shiplap.

This beautiful kitchen complete with plenty of white cabinet space and herringbone tile back splash is a room where good meals are made and shared with family and friends. The simple wrought iron chandelier along with the butcher block island create a rustic feel while French doors and floral accents add a touch of elegance.

© Bertrand Fompeyrine
La cuisine a entièrement été faite sur mesure.
Les façades de la cuisine sont laquées en cabine.
Idéer för funkis vitt kök, med en undermonterad diskho, släta luckor, beige skåp, vitt stänkskydd, mellanmörkt trägolv och brunt golv
Idéer för funkis vitt kök, med en undermonterad diskho, släta luckor, beige skåp, vitt stänkskydd, mellanmörkt trägolv och brunt golv

La cuisine dessinée aussi par l'architecte se veux simple, sobre, et efficace. Le fond de cuisine en CP Chênne s'accorde avec le plan de travail de l'ilot central en chêne massif. Le faux plafond atypique est en tasseau de CP bouleau.
@Johnathan le toublon

Henry Jones
Lantlig inredning av ett vit vitt l-kök, med en rustik diskho, skåp i shakerstil, vita skåp, vitt stänkskydd, rostfria vitvaror, ljust trägolv, en köksö och beiget golv
Lantlig inredning av ett vit vitt l-kök, med en rustik diskho, skåp i shakerstil, vita skåp, vitt stänkskydd, rostfria vitvaror, ljust trägolv, en köksö och beiget golv

Mark Scowen
Idéer för mellanstora vintage vitt kök, med betonggolv, grått golv, en dubbel diskho, luckor med infälld panel, vita skåp, vitt stänkskydd, rostfria vitvaror och en köksö
Idéer för mellanstora vintage vitt kök, med betonggolv, grått golv, en dubbel diskho, luckor med infälld panel, vita skåp, vitt stänkskydd, rostfria vitvaror och en köksö

Shoootin
Idéer för att renovera ett avskilt funkis beige linjärt beige kök, med en nedsänkt diskho, släta luckor, gröna skåp, träbänkskiva, vitt stänkskydd, integrerade vitvaror, cementgolv och grått golv
Idéer för att renovera ett avskilt funkis beige linjärt beige kök, med en nedsänkt diskho, släta luckor, gröna skåp, träbänkskiva, vitt stänkskydd, integrerade vitvaror, cementgolv och grått golv

PC: Pinterest
Foto på ett vintage vit l-kök, med en rustik diskho, luckor med infälld panel, grå skåp, vitt stänkskydd, rostfria vitvaror, mellanmörkt trägolv, en köksö och brunt golv
Foto på ett vintage vit l-kök, med en rustik diskho, luckor med infälld panel, grå skåp, vitt stänkskydd, rostfria vitvaror, mellanmörkt trägolv, en köksö och brunt golv

StudioBell
Inspiration för industriella grått kök, med en rustik diskho, släta luckor, vita skåp, vitt stänkskydd, stänkskydd i tunnelbanekakel, integrerade vitvaror, mörkt trägolv och brunt golv
Inspiration för industriella grått kök, med en rustik diskho, släta luckor, vita skåp, vitt stänkskydd, stänkskydd i tunnelbanekakel, integrerade vitvaror, mörkt trägolv och brunt golv

Inspiration för ett mellanstort vintage grå grått kök, med en rustik diskho, skåp i shakerstil, bänkskiva i kvartsit, rostfria vitvaror, en köksö, vita skåp, vitt stänkskydd, skiffergolv och grått golv

Julia Lynn
Idéer för maritima vitt kök, med luckor med infälld panel, vita skåp, vitt stänkskydd, rostfria vitvaror, mörkt trägolv, en köksö och brunt golv
Idéer för maritima vitt kök, med luckor med infälld panel, vita skåp, vitt stänkskydd, rostfria vitvaror, mörkt trägolv, en köksö och brunt golv

Inspiration för stora moderna vitt kök, med en undermonterad diskho, släta luckor, skåp i mellenmörkt trä, marmorbänkskiva, vitt stänkskydd, stänkskydd i sten, en köksö, beiget golv och integrerade vitvaror

Exempel på ett klassiskt vit vitt u-kök, med en rustik diskho, vita skåp, bänkskiva i kvarts, integrerade vitvaror, skåp i shakerstil, vitt stänkskydd, mellanmörkt trägolv, en köksö och brunt golv

Photography by Melissa M Mills, Designer by Terri Sears
Bild på ett mellanstort vintage u-kök, med en rustik diskho, beige skåp, bänkskiva i kvartsit, vitt stänkskydd, stänkskydd i keramik, rostfria vitvaror, klinkergolv i porslin och luckor med glaspanel
Bild på ett mellanstort vintage u-kök, med en rustik diskho, beige skåp, bänkskiva i kvartsit, vitt stänkskydd, stänkskydd i keramik, rostfria vitvaror, klinkergolv i porslin och luckor med glaspanel

Rustic White Photography
Inspiration för ett mellanstort, avskilt vintage u-kök, med en undermonterad diskho, luckor med infälld panel, grå skåp, bänkskiva i kvarts, vitt stänkskydd, stänkskydd i stenkakel, rostfria vitvaror, mellanmörkt trägolv och en halv köksö
Inspiration för ett mellanstort, avskilt vintage u-kök, med en undermonterad diskho, luckor med infälld panel, grå skåp, bänkskiva i kvarts, vitt stänkskydd, stänkskydd i stenkakel, rostfria vitvaror, mellanmörkt trägolv och en halv köksö

Idéer för vintage l-kök, med en undermonterad diskho, skåp i shakerstil, vita skåp, vitt stänkskydd, rostfria vitvaror och mörkt trägolv
1 278 foton på kök, med vitt stänkskydd
1