1 263 foton på kök, med vitt stänkskydd
Sortera efter:
Budget
Sortera efter:Populärt i dag
161 - 180 av 1 263 foton
Artikel 1 av 3
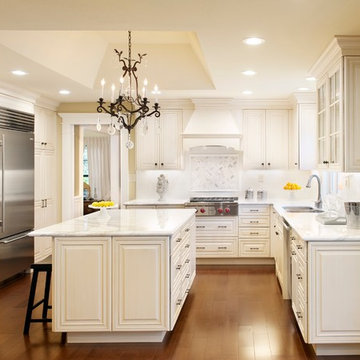
We stole 2' of space from the adjacent living room to give enough room for a generously sized island. Raising the center of the ceiling with a coffered detail adds to the expanded volume of the room.
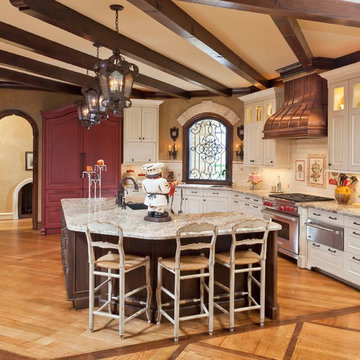
This Clear Lake area kitchen was designed foremost to be functional, as well as beautiful. Appliances were repositioned to create two distinct focal points, separated by a new window that brightens a previously dark area. The island features the owner's custom soapstone farm sink and a new prep sink was added in front of the new window. The kitchen also features a professional-style range by Wolf and a custom Sub-Zero refrigerator/freezer armoire cabinet. Wood-Mode custom cabinetry was designed and supplied by Kitchen & Bath Concepts. The custom hood is by Lone Star Range Hood, and the backsplash is hand-painted custom tile by ADR, over granite countertops.
Designed by Kitchen & Bath Concepts. Renovation by Breck Powers of LBJ Construction. Photography by Brad Carr.
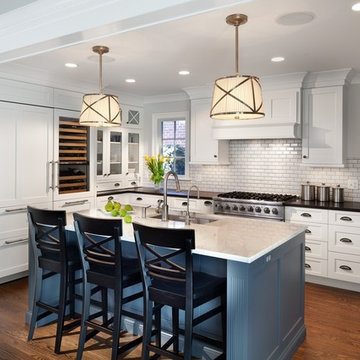
Photo: Morgan Howarth (shots 1-8, 11)
Inspiration för ett vintage u-kök, med en undermonterad diskho, skåp i shakerstil, vita skåp, vitt stänkskydd, stänkskydd i tunnelbanekakel, integrerade vitvaror, mörkt trägolv och en köksö
Inspiration för ett vintage u-kök, med en undermonterad diskho, skåp i shakerstil, vita skåp, vitt stänkskydd, stänkskydd i tunnelbanekakel, integrerade vitvaror, mörkt trägolv och en köksö
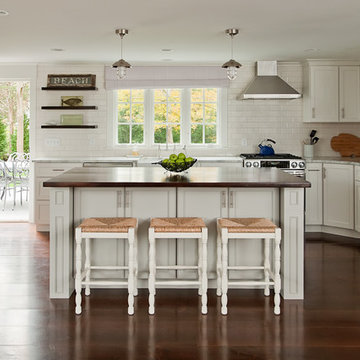
Designed by Jamie Thibeault
Photo Copyright (c) Julie Megnia Photography (www.juliemegniaphotography.com)
Exempel på ett modernt l-kök, med skåp i shakerstil, vita skåp, vitt stänkskydd, stänkskydd i tunnelbanekakel och rostfria vitvaror
Exempel på ett modernt l-kök, med skåp i shakerstil, vita skåp, vitt stänkskydd, stänkskydd i tunnelbanekakel och rostfria vitvaror

David Reeve Architectural Photography; This vacation home is located within a narrow lot which extends from the street to the lake shore. Taking advantage of the lot's depth, the design consists of a main house and an accesory building to answer the programmatic needs of a family of four. The modest, yet open and connected living spaces are oriented towards the water.
Since the main house sits towards the water, a street entry sequence is created via a covered porch and pergola. A private yard is created between the buildings, sheltered from both the street and lake. A covered lakeside porch provides shaded waterfront views.
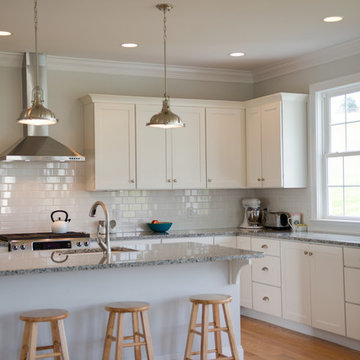
Idéer för vintage l-kök, med granitbänkskiva, skåp i shakerstil, vita skåp, vitt stänkskydd, stänkskydd i tunnelbanekakel och rostfria vitvaror
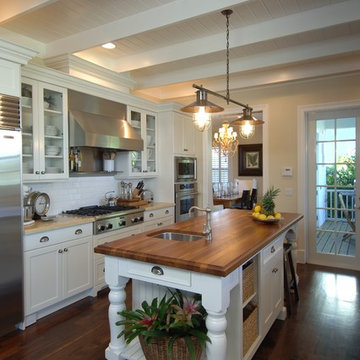
Idéer för att renovera ett avskilt, mellanstort vintage parallellkök, med stänkskydd i tunnelbanekakel, träbänkskiva, vita skåp, vitt stänkskydd, rostfria vitvaror, en enkel diskho, skåp i shakerstil, mörkt trägolv och en köksö
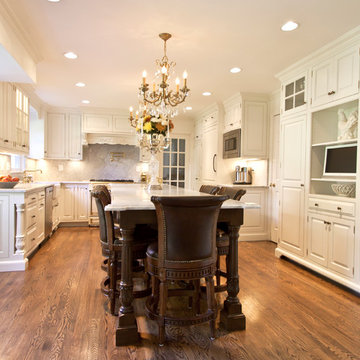
Project Features: Custom Island with Art for Everyday Turned Posts # AC2; Custom Wood Hood with Art for Everyday Mantel # MTL-A0 and Corbels # CBL-TR1; Angled Corner Hutch with Enkeboll Onlays # ONL-AT0; Style # 9 Valance with Enkeboll Onlays # ONL-AT0; Furniture Toe Kicks Type “G”
Kitchen Perimeter Cabinets: Honey Brook Custom Cabinets in Maple Wood with Custom Paint # CS-3435: Cloud White by Benjamin Moore; Raised Panel Beaded Inset Door Style
Island and Corner Hutch Cabinets: Honey Brook Custom Cabinets in Cherry Wood with Custom Stain # CS-3445; Raised Panel Beaded Inset Door Style
Countertops: 3cm Carrara Marble with Full Height Backsplashes; Double Pencil Round Edge (Kitchen Perimeter) and Small Ogee Edge with Corner Details (Island)
Kitchen Designer: Michael Macklin
Photograph by Kelly Keul Duer
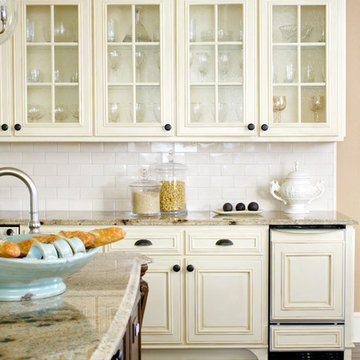
Idéer för att renovera ett vintage kök, med luckor med glaspanel, vita skåp, vitt stänkskydd och stänkskydd i tunnelbanekakel

Kitchen Design by Robin Swarts for Highland Design Gallery in collaboration with Kandrac & Kole Interior Designs, Inc. Contractor: Swarts & Co. Photo © Jill Buckner
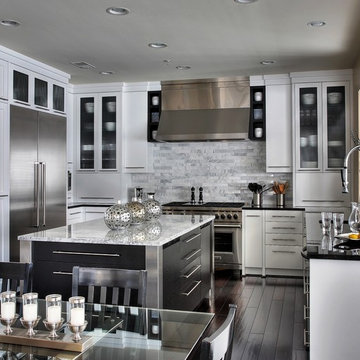
Painted white cabinets, flat cut oak in black for island.
photo: Olson Photographic
Idéer för ett stort modernt kök, med luckor med glaspanel, rostfria vitvaror, granitbänkskiva, vitt stänkskydd, stänkskydd i stenkakel, mörkt trägolv, en köksö, en undermonterad diskho, vita skåp och brunt golv
Idéer för ett stort modernt kök, med luckor med glaspanel, rostfria vitvaror, granitbänkskiva, vitt stänkskydd, stänkskydd i stenkakel, mörkt trägolv, en köksö, en undermonterad diskho, vita skåp och brunt golv
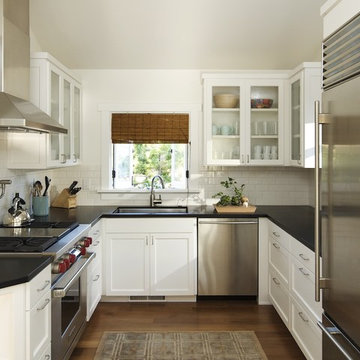
Inspiration för ett avskilt funkis u-kök, med luckor med glaspanel, rostfria vitvaror, en undermonterad diskho, vita skåp, vitt stänkskydd och stänkskydd i tunnelbanekakel
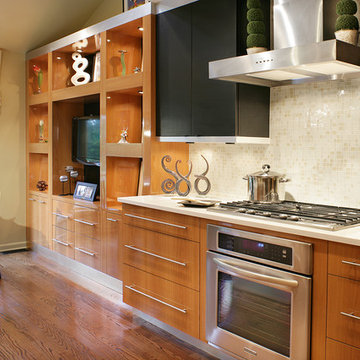
Renovating kitchen by removing wall between kitchen and dining room. Wall paint color: B. Moore # HC30 Philadelphia Cream.
Photo credit: Peter Rymwid
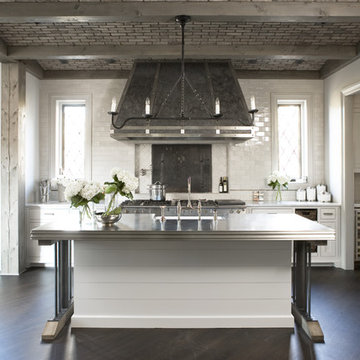
Rachael Boling Photography
Inspiration för ett stort vintage kök, med stänkskydd i tunnelbanekakel, rostfria vitvaror, mörkt trägolv, vita skåp, granitbänkskiva, vitt stänkskydd, en köksö och skåp i shakerstil
Inspiration för ett stort vintage kök, med stänkskydd i tunnelbanekakel, rostfria vitvaror, mörkt trägolv, vita skåp, granitbänkskiva, vitt stänkskydd, en köksö och skåp i shakerstil
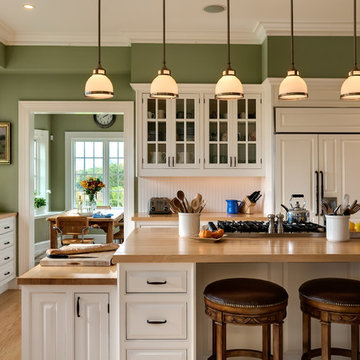
Rob Karosis: Photographer
Kitchen that flows
Idéer för vintage kök och matrum, med luckor med profilerade fronter, träbänkskiva, integrerade vitvaror, vita skåp, en undermonterad diskho och vitt stänkskydd
Idéer för vintage kök och matrum, med luckor med profilerade fronter, träbänkskiva, integrerade vitvaror, vita skåp, en undermonterad diskho och vitt stänkskydd
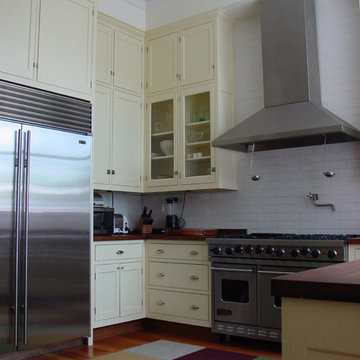
Photos by Robin Amorello, CKD CAPS
Idéer för att renovera ett avskilt, stort vintage u-kök, med luckor med glaspanel, rostfria vitvaror, vita skåp, vitt stänkskydd, stänkskydd i tunnelbanekakel, en rustik diskho, träbänkskiva och mellanmörkt trägolv
Idéer för att renovera ett avskilt, stort vintage u-kök, med luckor med glaspanel, rostfria vitvaror, vita skåp, vitt stänkskydd, stänkskydd i tunnelbanekakel, en rustik diskho, träbänkskiva och mellanmörkt trägolv
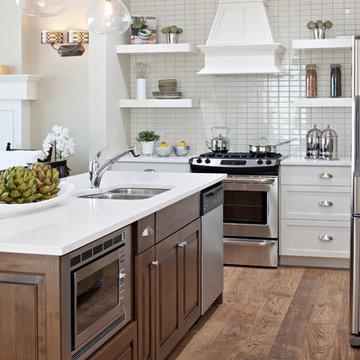
The Hawthorne is a brand new showhome built in the Highlands of Cranston community in Calgary, Alberta. The home was built by Cardel Homes and designed by Cardel Designs.
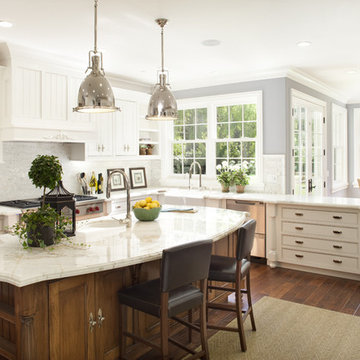
Best of House Design and Service 2014.
--Photo by Paul Dyer
Foto på ett stort vintage kök, med rostfria vitvaror, en rustik diskho, luckor med profilerade fronter, vita skåp, marmorbänkskiva, vitt stänkskydd, stänkskydd i mosaik, mellanmörkt trägolv och en köksö
Foto på ett stort vintage kök, med rostfria vitvaror, en rustik diskho, luckor med profilerade fronter, vita skåp, marmorbänkskiva, vitt stänkskydd, stänkskydd i mosaik, mellanmörkt trägolv och en köksö
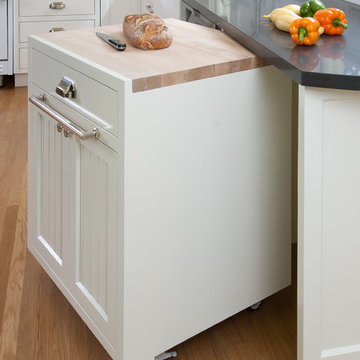
Inspiration för klassiska kök, med en rustik diskho, luckor med infälld panel, vita skåp, vitt stänkskydd och stänkskydd i tunnelbanekakel

Eric Straudmeier
Inspiration för ett industriellt linjärt kök med öppen planlösning, med bänkskiva i rostfritt stål, öppna hyllor, en integrerad diskho, skåp i rostfritt stål, vitt stänkskydd, stänkskydd i sten och rostfria vitvaror
Inspiration för ett industriellt linjärt kök med öppen planlösning, med bänkskiva i rostfritt stål, öppna hyllor, en integrerad diskho, skåp i rostfritt stål, vitt stänkskydd, stänkskydd i sten och rostfria vitvaror
1 263 foton på kök, med vitt stänkskydd
9