9 203 foton på kök och matrum, med betonggolv
Sortera efter:
Budget
Sortera efter:Populärt i dag
41 - 60 av 9 203 foton
Artikel 1 av 3
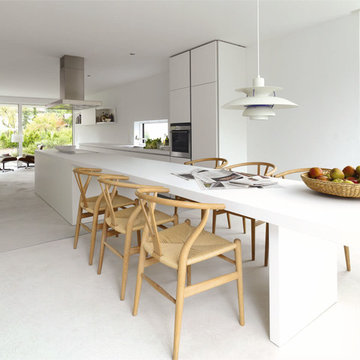
Skandinavisk inredning av ett stort linjärt kök och matrum, med släta luckor, vita skåp, laminatbänkskiva, rostfria vitvaror, betonggolv och en köksö
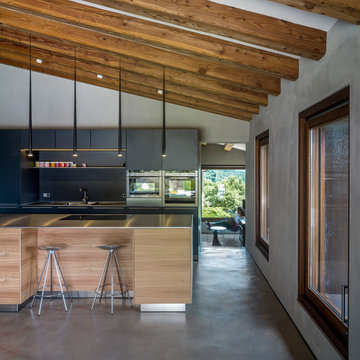
Fotografía: Jesús Granada
Inspiration för ett stort funkis kök, med släta luckor, svarta skåp, bänkskiva i rostfritt stål, svart stänkskydd, rostfria vitvaror, betonggolv och en köksö
Inspiration för ett stort funkis kök, med släta luckor, svarta skåp, bänkskiva i rostfritt stål, svart stänkskydd, rostfria vitvaror, betonggolv och en köksö

Colin Perry
Inspiration för ett litet funkis vit vitt kök, med släta luckor, skåp i ljust trä, grått stänkskydd, rostfria vitvaror, en köksö, en undermonterad diskho, bänkskiva i kvarts, stänkskydd i stickkakel, betonggolv och vitt golv
Inspiration för ett litet funkis vit vitt kök, med släta luckor, skåp i ljust trä, grått stänkskydd, rostfria vitvaror, en köksö, en undermonterad diskho, bänkskiva i kvarts, stänkskydd i stickkakel, betonggolv och vitt golv
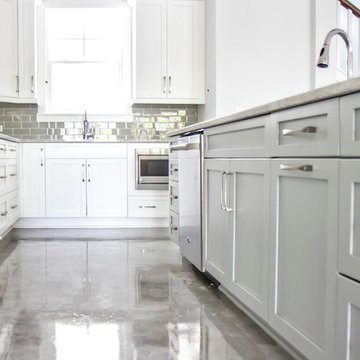
Glenn Layton Homes, LLC, "Building Your Coastal Lifestyle"
Foto på ett mellanstort funkis kök, med en undermonterad diskho, skåp i shakerstil, vita skåp, granitbänkskiva, grått stänkskydd, stänkskydd i tunnelbanekakel, rostfria vitvaror, betonggolv och en köksö
Foto på ett mellanstort funkis kök, med en undermonterad diskho, skåp i shakerstil, vita skåp, granitbänkskiva, grått stänkskydd, stänkskydd i tunnelbanekakel, rostfria vitvaror, betonggolv och en köksö
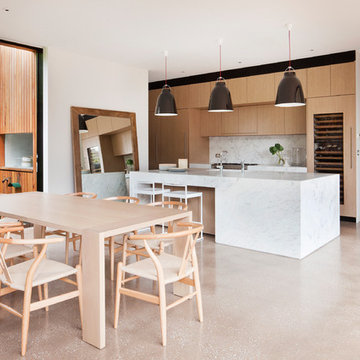
Shannon McGrath
Idéer för att renovera ett stort funkis kök, med en undermonterad diskho, skåp i ljust trä, marmorbänkskiva, stänkskydd i sten, betonggolv, en köksö, släta luckor och vitt stänkskydd
Idéer för att renovera ett stort funkis kök, med en undermonterad diskho, skåp i ljust trä, marmorbänkskiva, stänkskydd i sten, betonggolv, en köksö, släta luckor och vitt stänkskydd

Brett Boardman
Inspiration för ett mellanstort funkis kök och matrum, med en nedsänkt diskho, bänkskiva i betong, stänkskydd i metallkakel, rostfria vitvaror, betonggolv och en köksö
Inspiration för ett mellanstort funkis kök och matrum, med en nedsänkt diskho, bänkskiva i betong, stänkskydd i metallkakel, rostfria vitvaror, betonggolv och en köksö
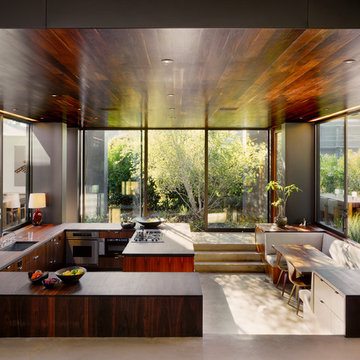
Bild på ett funkis kök, med en undermonterad diskho, släta luckor, skåp i mörkt trä, rostfria vitvaror och betonggolv

Photography by Eduard Hueber / archphoto
North and south exposures in this 3000 square foot loft in Tribeca allowed us to line the south facing wall with two guest bedrooms and a 900 sf master suite. The trapezoid shaped plan creates an exaggerated perspective as one looks through the main living space space to the kitchen. The ceilings and columns are stripped to bring the industrial space back to its most elemental state. The blackened steel canopy and blackened steel doors were designed to complement the raw wood and wrought iron columns of the stripped space. Salvaged materials such as reclaimed barn wood for the counters and reclaimed marble slabs in the master bathroom were used to enhance the industrial feel of the space.

Bild på ett mellanstort industriellt kök, med en undermonterad diskho, släta luckor, vita skåp, marmorbänkskiva, rostfria vitvaror, betonggolv, en köksö och grått golv

Idéer för ett stort industriellt grå linjärt kök och matrum, med en undermonterad diskho, luckor med infälld panel, svarta skåp, bänkskiva i betong, brunt stänkskydd, stänkskydd i tegel, rostfria vitvaror, betonggolv, en köksö och grått golv

Idéer för att renovera ett stort rustikt kök, med en undermonterad diskho, släta luckor, betonggolv, en köksö, skåp i mellenmörkt trä, marmorbänkskiva och rostfria vitvaror

Kitchen backsplash provided by Cherry City Interiors & Design
Inspiration för ett mellanstort industriellt linjärt kök och matrum, med en integrerad diskho, släta luckor, bänkskiva i rostfritt stål, vitt stänkskydd, rostfria vitvaror, betonggolv, en köksö, svarta skåp och stänkskydd i tunnelbanekakel
Inspiration för ett mellanstort industriellt linjärt kök och matrum, med en integrerad diskho, släta luckor, bänkskiva i rostfritt stål, vitt stänkskydd, rostfria vitvaror, betonggolv, en köksö, svarta skåp och stänkskydd i tunnelbanekakel

Foto på ett mellanstort retro vit kök, med en undermonterad diskho, släta luckor, skåp i mellenmörkt trä, bänkskiva i kvarts, gult stänkskydd, stänkskydd i keramik, färgglada vitvaror, betonggolv och grått golv

See https://blackandmilk.co.uk/interior-design-portfolio/ for more details.

Bild på ett mellanstort industriellt grå grått kök, med en nedsänkt diskho, släta luckor, svarta skåp, bänkskiva i rostfritt stål, grått stänkskydd, svarta vitvaror, betonggolv, en köksö och grått golv

Beautiful Modern Home with Steel Facia, Limestone, Steel Stones, Concrete Floors,modern kitchen
Idéer för att renovera ett stort funkis kök och matrum, med en rustik diskho, släta luckor, skåp i mörkt trä, stänkskydd i skiffer, integrerade vitvaror, betonggolv, en köksö och grått golv
Idéer för att renovera ett stort funkis kök och matrum, med en rustik diskho, släta luckor, skåp i mörkt trä, stänkskydd i skiffer, integrerade vitvaror, betonggolv, en köksö och grått golv

Inspiration för ett mellanstort vintage vit vitt kök, med en undermonterad diskho, skåp i shakerstil, blå skåp, bänkskiva i kvarts, grått stänkskydd, stänkskydd i keramik, svarta vitvaror, betonggolv, en köksö och grått golv

The Twin Peaks Passive House + ADU was designed and built to remain resilient in the face of natural disasters. Fortunately, the same great building strategies and design that provide resilience also provide a home that is incredibly comfortable and healthy while also visually stunning.
This home’s journey began with a desire to design and build a house that meets the rigorous standards of Passive House. Before beginning the design/ construction process, the homeowners had already spent countless hours researching ways to minimize their global climate change footprint. As with any Passive House, a large portion of this research was focused on building envelope design and construction. The wall assembly is combination of six inch Structurally Insulated Panels (SIPs) and 2x6 stick frame construction filled with blown in insulation. The roof assembly is a combination of twelve inch SIPs and 2x12 stick frame construction filled with batt insulation. The pairing of SIPs and traditional stick framing allowed for easy air sealing details and a continuous thermal break between the panels and the wall framing.
Beyond the building envelope, a number of other high performance strategies were used in constructing this home and ADU such as: battery storage of solar energy, ground source heat pump technology, Heat Recovery Ventilation, LED lighting, and heat pump water heating technology.
In addition to the time and energy spent on reaching Passivhaus Standards, thoughtful design and carefully chosen interior finishes coalesce at the Twin Peaks Passive House + ADU into stunning interiors with modern farmhouse appeal. The result is a graceful combination of innovation, durability, and aesthetics that will last for a century to come.
Despite the requirements of adhering to some of the most rigorous environmental standards in construction today, the homeowners chose to certify both their main home and their ADU to Passive House Standards. From a meticulously designed building envelope that tested at 0.62 ACH50, to the extensive solar array/ battery bank combination that allows designated circuits to function, uninterrupted for at least 48 hours, the Twin Peaks Passive House has a long list of high performance features that contributed to the completion of this arduous certification process. The ADU was also designed and built with these high standards in mind. Both homes have the same wall and roof assembly ,an HRV, and a Passive House Certified window and doors package. While the main home includes a ground source heat pump that warms both the radiant floors and domestic hot water tank, the more compact ADU is heated with a mini-split ductless heat pump. The end result is a home and ADU built to last, both of which are a testament to owners’ commitment to lessen their impact on the environment.

Idéer för mellanstora industriella svart kök, med en integrerad diskho, släta luckor, skåp i ljust trä, bänkskiva i betong, rostfria vitvaror, betonggolv, en köksö och grått golv
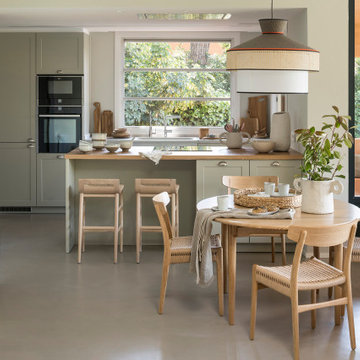
Proyecto realizado por The Room Studio
Fotografías: Mauricio Fuertes
Idéer för ett mellanstort medelhavsstil kök och matrum, med grå skåp, träbänkskiva, betonggolv, en halv köksö, grått golv, en undermonterad diskho, skåp i shakerstil och svarta vitvaror
Idéer för ett mellanstort medelhavsstil kök och matrum, med grå skåp, träbänkskiva, betonggolv, en halv köksö, grått golv, en undermonterad diskho, skåp i shakerstil och svarta vitvaror
9 203 foton på kök och matrum, med betonggolv
3