58 468 foton på kök och matrum, med en dubbel diskho
Sortera efter:
Budget
Sortera efter:Populärt i dag
81 - 100 av 58 468 foton
Artikel 1 av 3

The kitchen cabinets are high gloss lacquer with lava stone counters for a crisp modern look.
Anice Hoachlander, Hoachlander Davis Photography, LLC
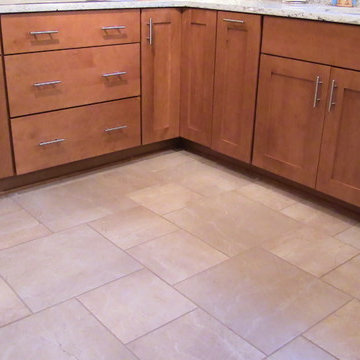
Maple Autumn Harvest by Brighton Cabinetry with Shaker Medium door style. White Ice Granite counters.
Dan Krotz, Cabinet Discounters, Inc.
Inredning av ett klassiskt litet kök, med en dubbel diskho, skåp i shakerstil, skåp i mellenmörkt trä, granitbänkskiva, vitt stänkskydd, rostfria vitvaror och klinkergolv i keramik
Inredning av ett klassiskt litet kök, med en dubbel diskho, skåp i shakerstil, skåp i mellenmörkt trä, granitbänkskiva, vitt stänkskydd, rostfria vitvaror och klinkergolv i keramik
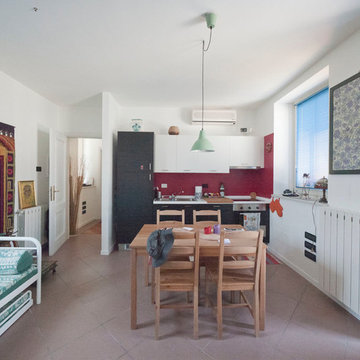
Liadesign
Idéer för små eklektiska linjära kök och matrum, med en dubbel diskho, släta luckor, skåp i mörkt trä, vitt stänkskydd, rostfria vitvaror och klinkergolv i keramik
Idéer för små eklektiska linjära kök och matrum, med en dubbel diskho, släta luckor, skåp i mörkt trä, vitt stänkskydd, rostfria vitvaror och klinkergolv i keramik
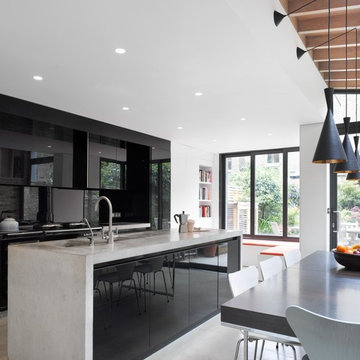
Bild på ett stort funkis kök och matrum, med en dubbel diskho, släta luckor, svarta skåp, bänkskiva i betong och en köksö
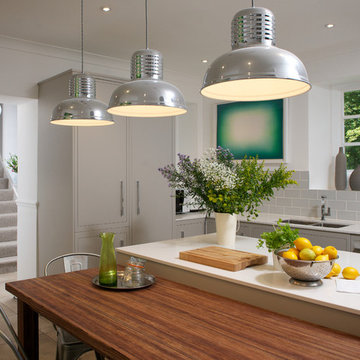
Pat Procter Photography
Idéer för mellanstora lantliga kök och matrum, med en dubbel diskho, släta luckor, grå skåp, bänkskiva i koppar, stänkskydd i tunnelbanekakel, rostfria vitvaror, klinkergolv i porslin, en köksö och grått stänkskydd
Idéer för mellanstora lantliga kök och matrum, med en dubbel diskho, släta luckor, grå skåp, bänkskiva i koppar, stänkskydd i tunnelbanekakel, rostfria vitvaror, klinkergolv i porslin, en köksö och grått stänkskydd
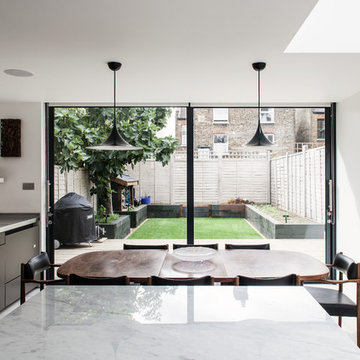
Adelina Iliev
Foto på ett funkis kök och matrum, med en dubbel diskho, släta luckor, grå skåp och vitt stänkskydd
Foto på ett funkis kök och matrum, med en dubbel diskho, släta luckor, grå skåp och vitt stänkskydd
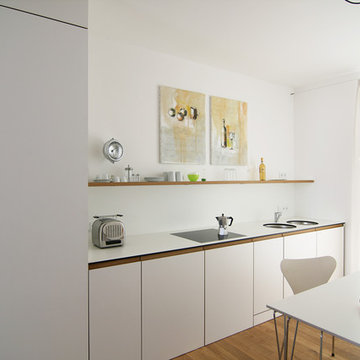
Foto på ett litet funkis linjärt kök och matrum, med en dubbel diskho, släta luckor, vita skåp, mellanmörkt trägolv och vitt stänkskydd

Extension of the kitchen toward the back yard created space for a new breakfast nook facing the owning sun.
Cookbook storage is integrated into the bench design.
Photo: Erick Mikiten, AIA
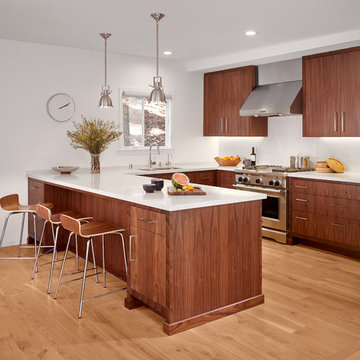
Modern inredning av ett litet kök, med släta luckor, bänkskiva i kvarts, rostfria vitvaror, mellanmörkt trägolv, en dubbel diskho, skåp i mörkt trä, vitt stänkskydd, stänkskydd i sten, en halv köksö och brunt golv

Classic vintage inspired design with marble counter tops. Dark tone cabinets and glass top dining table.
Exempel på ett stort klassiskt kök, med luckor med upphöjd panel, skåp i mörkt trä, beige stänkskydd, en köksö, marmorbänkskiva, klinkergolv i keramik, en dubbel diskho, stänkskydd i porslinskakel, rostfria vitvaror och beiget golv
Exempel på ett stort klassiskt kök, med luckor med upphöjd panel, skåp i mörkt trä, beige stänkskydd, en köksö, marmorbänkskiva, klinkergolv i keramik, en dubbel diskho, stänkskydd i porslinskakel, rostfria vitvaror och beiget golv
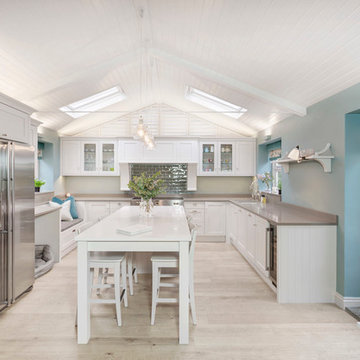
Exempel på ett mellanstort lantligt kök, med en dubbel diskho, skåp i shakerstil, vita skåp, granitbänkskiva, blått stänkskydd, stänkskydd i keramik, rostfria vitvaror, ljust trägolv och en köksö
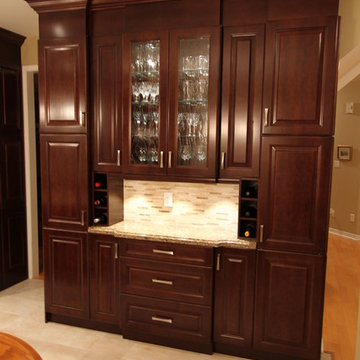
chris@classickitchens.ca
Bild på ett stort vintage kök, med en dubbel diskho, luckor med upphöjd panel, skåp i mörkt trä, bänkskiva i kvartsit, beige stänkskydd, rostfria vitvaror, klinkergolv i porslin och en köksö
Bild på ett stort vintage kök, med en dubbel diskho, luckor med upphöjd panel, skåp i mörkt trä, bänkskiva i kvartsit, beige stänkskydd, rostfria vitvaror, klinkergolv i porslin och en köksö
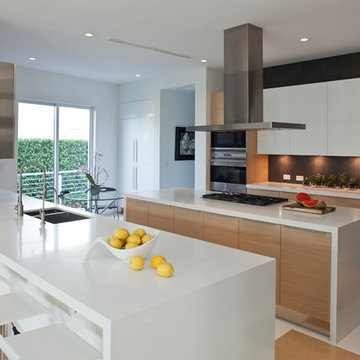
SDH Studio - Architecture and Design
Location: Golden Beach, Florida, USA
Overlooking the canal in Golden Beach 96 GB was designed around a 27 foot triple height space that would be the heart of this home. With an emphasis on the natural scenery, the interior architecture of the house opens up towards the water and fills the space with natural light and greenery.
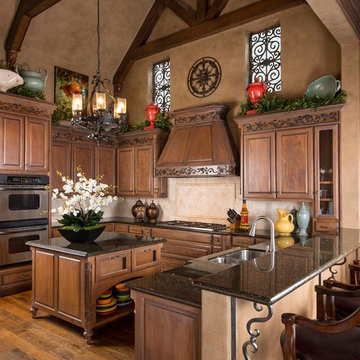
The high ceilings in this kitchen make the space feel larger than it is.
Design by Wesley-Wayne Interiors
Photo by: Dan Piassick
Idéer för att renovera ett mellanstort medelhavsstil kök, med en dubbel diskho, luckor med upphöjd panel, skåp i mellenmörkt trä, beige stänkskydd, rostfria vitvaror, mellanmörkt trägolv och flera köksöar
Idéer för att renovera ett mellanstort medelhavsstil kök, med en dubbel diskho, luckor med upphöjd panel, skåp i mellenmörkt trä, beige stänkskydd, rostfria vitvaror, mellanmörkt trägolv och flera köksöar

• A busy family wanted to rejuvenate their entire first floor. As their family was growing, their spaces were getting more cramped and finding comfortable, usable space was no easy task. The goal of their remodel was to create a warm and inviting kitchen and family room, great room-like space that worked with the rest of the home’s floor plan.
The focal point of the new kitchen is a large center island around which the family can gather to prepare meals. Exotic granite countertops and furniture quality light-colored cabinets provide a warm, inviting feel. Commercial-grade stainless steel appliances make this gourmet kitchen a great place to prepare large meals.
A wide plank hardwood floor continues from the kitchen to the family room and beyond, tying the spaces together. The focal point of the family room is a beautiful stone fireplace hearth surrounded by built-in bookcases. Stunning craftsmanship created this beautiful wall of cabinetry which houses the home’s entertainment system. French doors lead out to the home’s deck and also let a lot of natural light into the space.
From its beautiful, functional kitchen to its elegant, comfortable family room, this renovation achieved the homeowners’ goals. Now the entire family has a great space to gather and spend quality time.
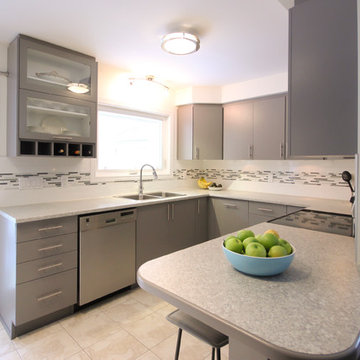
Exempel på ett stort modernt kök, med en dubbel diskho, släta luckor, gröna skåp, laminatbänkskiva, vitt stänkskydd, stänkskydd i glaskakel, rostfria vitvaror, klinkergolv i porslin, en halv köksö och beiget golv
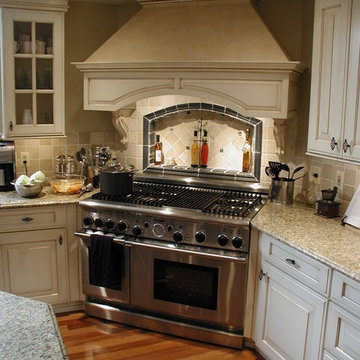
The range niche
Inspiration för ett vintage kök, med en dubbel diskho, luckor med upphöjd panel, vita skåp och rostfria vitvaror
Inspiration för ett vintage kök, med en dubbel diskho, luckor med upphöjd panel, vita skåp och rostfria vitvaror
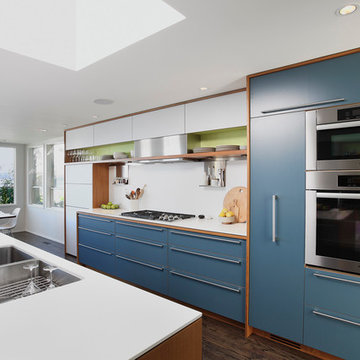
Idéer för att renovera ett stort funkis kök, med släta luckor, rostfria vitvaror, en dubbel diskho, blå skåp, vitt stänkskydd, mörkt trägolv, en köksö och brunt golv
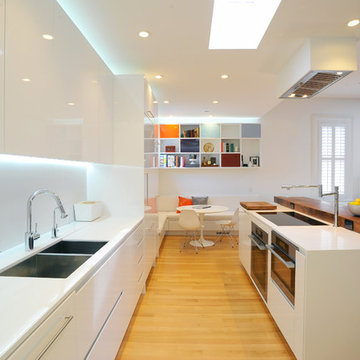
This minimalistic kitchen is given well balanced combination of natural daylight via skylights, accent lights, accent colors and a wood slab counter.
Idéer för att renovera ett funkis kök, med en dubbel diskho, släta luckor, vita skåp, träbänkskiva och rostfria vitvaror
Idéer för att renovera ett funkis kök, med en dubbel diskho, släta luckor, vita skåp, träbänkskiva och rostfria vitvaror

The beautiful hand-hammered custom pewter hood, framed in painted woodwork and in-set cabinetry and the spacious, fourteen foot ceilings are the focal points of this kitchen.
Co-designer: Janie Petkus of Janie Petkus Interiors, Hinsdale IL.
58 468 foton på kök och matrum, med en dubbel diskho
5