54 682 foton på kök och matrum, med grå skåp
Sortera efter:
Budget
Sortera efter:Populärt i dag
161 - 180 av 54 682 foton
Artikel 1 av 3

The new widened and reconfigured kitchen is the jewel piece of the house. Among other things, it features quarried marble countertops and backsplash, as well as custom wood cabinetry.

Преобразите свою кухню с помощью современной прямой кухни среднего размера в элегантном стиле лофт. Эта кухня отличается уникальным дизайном без ручек, выполнена в темно-коричневом цвете металла и контрастирует с ярко-желтым цветом дерева. Эта кухня площадью 5 кв. м предлагает достаточно места для хранения и идеально подходит для приготовления пищи и приема гостей.

Subtle shaker detailing, a stunning wood floor and stylish accessories introduce a lovely touch of warmth and character to this elegant interior. However, nothing can quite compare with the extraordinary, marbled work surfaces and splashback sitting at the heart of this design. The exquisite material incorporates a dazzling range of cool and warm tones, perfectly complementing the overall scheme. The ultimate transformational feature — the marble finish brings remarkable depth, movement and opulence to the space.

Kitchen area, clean, minimal and high end
Idéer för ett stort modernt vit kök, med en rustik diskho, skåp i shakerstil, grå skåp, granitbänkskiva, vitt stänkskydd, rostfria vitvaror, klinkergolv i porslin, en köksö och grått golv
Idéer för ett stort modernt vit kök, med en rustik diskho, skåp i shakerstil, grå skåp, granitbänkskiva, vitt stänkskydd, rostfria vitvaror, klinkergolv i porslin, en köksö och grått golv

Deep tones of gently weathered grey and brown. A modern look that still respects the timelessness of natural wood.
Inspiration för ett mellanstort 60 tals vit vitt kök, med en enkel diskho, luckor med profilerade fronter, grå skåp, granitbänkskiva, vitt stänkskydd, stänkskydd i keramik, rostfria vitvaror, vinylgolv, en köksö och brunt golv
Inspiration för ett mellanstort 60 tals vit vitt kök, med en enkel diskho, luckor med profilerade fronter, grå skåp, granitbänkskiva, vitt stänkskydd, stänkskydd i keramik, rostfria vitvaror, vinylgolv, en köksö och brunt golv
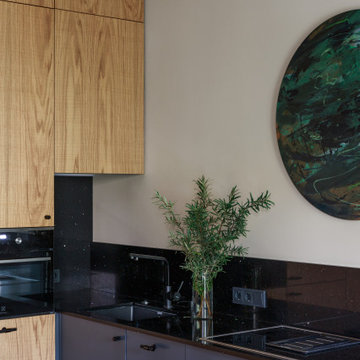
Высокие дубовые кухонные фасады и вытяжка, встроенная в плиту. Детали.
Inspiration för moderna svart kök och matrum, med svart stänkskydd, en köksö, släta luckor och grå skåp
Inspiration för moderna svart kök och matrum, med svart stänkskydd, en köksö, släta luckor och grå skåp

Bright kitchen/living space with timber sliding doors looking out onto the garden.
Modern inredning av ett mellanstort vit linjärt vitt kök och matrum, med en undermonterad diskho, grå skåp, bänkskiva i kvartsit, vitt stänkskydd, stänkskydd i sten, integrerade vitvaror, mellanmörkt trägolv och en köksö
Modern inredning av ett mellanstort vit linjärt vitt kök och matrum, med en undermonterad diskho, grå skåp, bänkskiva i kvartsit, vitt stänkskydd, stänkskydd i sten, integrerade vitvaror, mellanmörkt trägolv och en köksö

Inredning av ett modernt mellanstort vit vitt kök, med en undermonterad diskho, släta luckor, grå skåp, bänkskiva i koppar, vitt stänkskydd, svarta vitvaror, klinkergolv i porslin, en köksö och grått golv

Inspiration för mellanstora moderna vitt kök, med en undermonterad diskho, släta luckor, grå skåp, vitt stänkskydd, rostfria vitvaror, en köksö och grått golv

Lovely kitchen remodel featuring inset cabinetry, herringbone patterned tile, Cedar & Moss lighting, and freshened up surfaces throughout. Design: Cohesively Curated. Photos: Carina Skrobecki. Build: Blue Sound Construction, Inc.

A gorgeous French-Country inspired kitchen, with Industrial vibe infusion. 3" Maple butcher block island top, shaker cabinetry and hand-scraped wide plank hardwood.

Download our free ebook, Creating the Ideal Kitchen. DOWNLOAD NOW
This client was referred to us from a past client. They are a busy 2-career household with young children and enjoy entertaining friends and family in their home. They have a beautiful open concept home but unfortunately the kitchen was not fitting for the rest of the home. They were not quite sure what to do with the space. We talked about trying to refresh it or do more of a minor remodel, but in the end they decided a full gut would get them to where they wanted to be.
One problem was there was no place for guests to hang out other than the large and awkward banquette area. The brick wall and tiled hood area were feeling a bit dated and tired. The space was just not functional for their lifestyle. There was no prep space near the cooktop and no landing area for items coming out of the ovens or refrigerator, plus a big dead zone in the center of the room.
Banquettes, like the one they previously had in the space, are great for small spaces, but when they get really large like this one, it makes getting in and out of the seating area awkward and uncomfortable. Plus, there was room for a large table, so we eliminated the awkward built in.
We started by removing the faux brick wall between the kitchen and back entry. We relocated the entry to the garage over a couple feet in order to get every last inch out of the new kitchen. We also made the decision to close up the primary window that faced the pretty ho hum brick wall of the neighbor’s house. There was plenty of light coming in from the seating area, so we just didn’t feel the window was adding much to the room.
Construction went smoothy. There was a bit of rework with electrical, flooring and HVAC, but in the end, we think it was well worth it.
The clients really wanted a sleek contemporary look, and we originally had planned for a full height slab backsplash, but due to it’s size, it was a budget buster. Instead, we got creative and settled on large format porcelain tiles that have a similar feel but were a fraction of the cost. We made sure the wall was plumb and level so that the fit and finish would mimic that of slab material.
The final space was quite a change. A large prep sink sits directly across from the new pro-style range with plenty additional prep space on the large island. The refrigerator and ovens now have miles of landing space, and a nice tight work triangle makes cooking a breeze.
Since we wanted a more contemporary feel, not many wall cabinets were included. Instead, we outfitted some of the drawers for dish storage with a peg system. Two large pantries flanking the refrigerator hold baking supplies and small appliances. Large drawers by the cooktop hold pots and pans, and an appliance garage tucked away to the left of the range hides away miscellaneous items. The large island also houses a microwave drawer and tons of storage, most of which is drawers offering maximum convenience.
The island now seats 5-6 people comfortably along with the new table in the seating area which can seat up to 8. Entertaining will be a breeze in this space. With such a clean backdrop, we knew we would need some drama with the lighting, so we chose two sets of staggered pendants, which we adjusted for the right visual balance above the island.
We also included a small coffee station to the right of the main kitchen, which helps keep the coffee clutter out of the kitchen proper. Two tones of complimentary gray are featured in this kitchen. The perimeter is a light gray that reads almost white. The island is a gray stain that adds some depth and interest with the visible wood texture. The countertops are clean white quartz, and the hardware, barstools and light fixtures add warm brass tones. I see lots of cooking and entertaining with family and friends in the near future in this bright and airy new space.
Designed by: Susan Klimala, CKD, CBD
Photography by: Michael Kaskel
For more information on kitchen and bath design ideas go to: www.kitchenstudio-ge.com
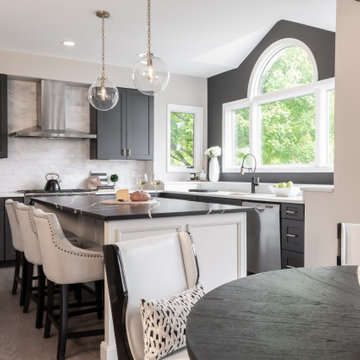
Idéer för ett klassiskt svart kök, med en undermonterad diskho, skåp i shakerstil, grå skåp, bänkskiva i kvarts, vitt stänkskydd, rostfria vitvaror, mellanmörkt trägolv, en köksö och brunt golv

Idéer för ett klassiskt grå kök, med en rustik diskho, luckor med infälld panel, grå skåp, vitt stänkskydd, stänkskydd i tunnelbanekakel, rostfria vitvaror, ljust trägolv, en köksö och brunt golv
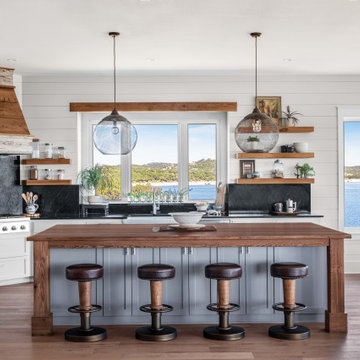
Inredning av ett maritimt stort svart svart kök, med en rustik diskho, skåp i shakerstil, grå skåp, svart stänkskydd, stänkskydd i sten, rostfria vitvaror, mellanmörkt trägolv, en köksö, brunt golv och träbänkskiva
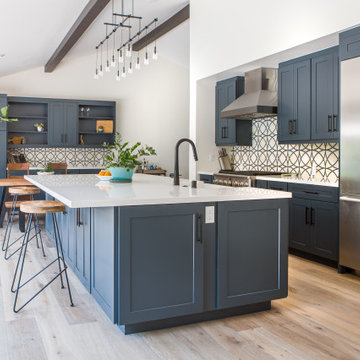
Foto på ett vintage vit kök, med en rustik diskho, skåp i shakerstil, grå skåp, rostfria vitvaror, mellanmörkt trägolv, en köksö och brunt golv

A quietly elegant and ultimately fashionable colour scheme with fresh aqua accents for this lovely modern kitchen extension in Lee. German kitchen furniture from Ballerina-Küchen coupled with Compac Moon Quartz worksurfaces and a backpainted glass splashback work well with the warm wooden floor. The addition of a peninsular kitchen island creates a sociable seating area in the space.

Bild på ett stort vintage vit vitt kök, med en dubbel diskho, skåp i shakerstil, grå skåp, bänkskiva i kvarts, vitt stänkskydd, stänkskydd i tunnelbanekakel, rostfria vitvaror, mellanmörkt trägolv, flera köksöar och brunt golv
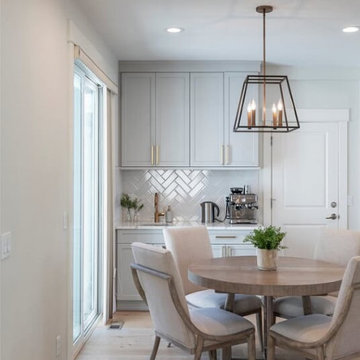
Kitchen and Main floor remodel
Foto på ett mycket stort vintage vit kök, med en undermonterad diskho, skåp i shakerstil, grå skåp, bänkskiva i kvarts, vitt stänkskydd, stänkskydd i keramik, rostfria vitvaror, ljust trägolv, en köksö och beiget golv
Foto på ett mycket stort vintage vit kök, med en undermonterad diskho, skåp i shakerstil, grå skåp, bänkskiva i kvarts, vitt stänkskydd, stänkskydd i keramik, rostfria vitvaror, ljust trägolv, en köksö och beiget golv

Photo ©John Lewis Of Hungerford
Idéer för mellanstora vintage svart kök, med skåp i shakerstil, en undermonterad diskho, grå skåp, grått stänkskydd, mellanmörkt trägolv, flera köksöar och brunt golv
Idéer för mellanstora vintage svart kök, med skåp i shakerstil, en undermonterad diskho, grå skåp, grått stänkskydd, mellanmörkt trägolv, flera köksöar och brunt golv
54 682 foton på kök och matrum, med grå skåp
9