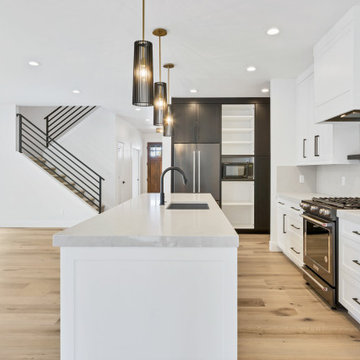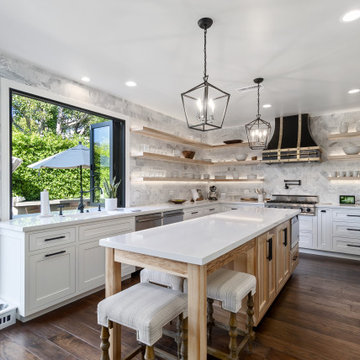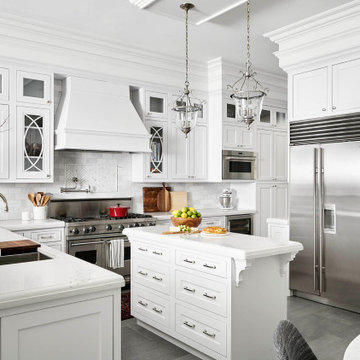87 266 foton på kök och matrum, med grått stänkskydd
Sortera efter:
Budget
Sortera efter:Populärt i dag
61 - 80 av 87 266 foton
Artikel 1 av 3

Inredning av ett modernt grå grått kök, med en undermonterad diskho, släta luckor, grå skåp, bänkskiva i betong, grått stänkskydd, integrerade vitvaror, betonggolv, en halv köksö och grått golv

The range was relocated off of the island and is now a focal point in the room. The stainless hood vent over the range is both beautiful and functional. A walk-in pantry was removed, and now beautiful built-in cabinets act as the pantry.

Rustic finishes on this custom barndo kitchen. Rustic beams, faux finish cabinets and concrete floors.
Inspiration för mellanstora rustika svart kök, med en undermonterad diskho, luckor med upphöjd panel, grå skåp, granitbänkskiva, grått stänkskydd, stänkskydd i stenkakel, rostfria vitvaror, betonggolv och grått golv
Inspiration för mellanstora rustika svart kök, med en undermonterad diskho, luckor med upphöjd panel, grå skåp, granitbänkskiva, grått stänkskydd, stänkskydd i stenkakel, rostfria vitvaror, betonggolv och grått golv

Exempel på ett stort lantligt vit vitt kök, med en undermonterad diskho, skåp i shakerstil, vita skåp, bänkskiva i kvarts, grått stänkskydd, stänkskydd i porslinskakel, integrerade vitvaror, mellanmörkt trägolv, en köksö och brunt golv

This 1910 West Highlands home was so compartmentalized that you couldn't help to notice you were constantly entering a new room every 8-10 feet. There was also a 500 SF addition put on the back of the home to accommodate a living room, 3/4 bath, laundry room and back foyer - 350 SF of that was for the living room. Needless to say, the house needed to be gutted and replanned.
Kitchen+Dining+Laundry-Like most of these early 1900's homes, the kitchen was not the heartbeat of the home like they are today. This kitchen was tucked away in the back and smaller than any other social rooms in the house. We knocked out the walls of the dining room to expand and created an open floor plan suitable for any type of gathering. As a nod to the history of the home, we used butcherblock for all the countertops and shelving which was accented by tones of brass, dusty blues and light-warm greys. This room had no storage before so creating ample storage and a variety of storage types was a critical ask for the client. One of my favorite details is the blue crown that draws from one end of the space to the other, accenting a ceiling that was otherwise forgotten.
Primary Bath-This did not exist prior to the remodel and the client wanted a more neutral space with strong visual details. We split the walls in half with a datum line that transitions from penny gap molding to the tile in the shower. To provide some more visual drama, we did a chevron tile arrangement on the floor, gridded the shower enclosure for some deep contrast an array of brass and quartz to elevate the finishes.
Powder Bath-This is always a fun place to let your vision get out of the box a bit. All the elements were familiar to the space but modernized and more playful. The floor has a wood look tile in a herringbone arrangement, a navy vanity, gold fixtures that are all servants to the star of the room - the blue and white deco wall tile behind the vanity.
Full Bath-This was a quirky little bathroom that you'd always keep the door closed when guests are over. Now we have brought the blue tones into the space and accented it with bronze fixtures and a playful southwestern floor tile.
Living Room & Office-This room was too big for its own good and now serves multiple purposes. We condensed the space to provide a living area for the whole family plus other guests and left enough room to explain the space with floor cushions. The office was a bonus to the project as it provided privacy to a room that otherwise had none before.

Model Thin Live/Work Townhouse
Model thin can also apply to space plans. This coastal Newport live/work townhouse had a very narrow profile and it created some layout challenges for the homeowner. Her partner is a gourmet chef and entertains often so he wanted the island to host cocktail making events with friends in easy conversation distance while he worked his kitchen magic. We used blue macabus quartzite for the counters and the client is in love with the finished product!

Foto på ett stort vintage grå kök, med en undermonterad diskho, skåp i shakerstil, grå skåp, bänkskiva i kvartsit, grått stänkskydd, stänkskydd i marmor, integrerade vitvaror, mellanmörkt trägolv, en köksö och brunt golv

Spacious modern kitchen with large island, gold accents, and gray porcelain tile flooring.
Modern inredning av ett stort vit vitt kök, med en dubbel diskho, skåp i shakerstil, vita skåp, bänkskiva i kvarts, grått stänkskydd, stänkskydd i marmor, rostfria vitvaror, klinkergolv i porslin, en köksö och grått golv
Modern inredning av ett stort vit vitt kök, med en dubbel diskho, skåp i shakerstil, vita skåp, bänkskiva i kvarts, grått stänkskydd, stänkskydd i marmor, rostfria vitvaror, klinkergolv i porslin, en köksö och grått golv

Idéer för att renovera ett mellanstort funkis grå grått kök, med en nedsänkt diskho, luckor med upphöjd panel, vita skåp, bänkskiva i kvarts, grått stänkskydd, stänkskydd i tunnelbanekakel, svarta vitvaror, ljust trägolv, en köksö och beiget golv

Idéer för ett mellanstort modernt grå linjärt kök och matrum, med en undermonterad diskho, släta luckor, beige skåp, granitbänkskiva, grått stänkskydd, svarta vitvaror, marmorgolv och grått golv

New Cooktop and Hood
Foto på ett stort funkis grå kök, med en dubbel diskho, släta luckor, skåp i mellenmörkt trä, marmorbänkskiva, grått stänkskydd, stänkskydd i porslinskakel, svarta vitvaror, mellanmörkt trägolv, en köksö och brunt golv
Foto på ett stort funkis grå kök, med en dubbel diskho, släta luckor, skåp i mellenmörkt trä, marmorbänkskiva, grått stänkskydd, stänkskydd i porslinskakel, svarta vitvaror, mellanmörkt trägolv, en köksö och brunt golv

This kitchen replaced the one original to this 1963 built residence. The now empty nester couple entertain frequently including their large extended family during the holidays. Separating work and social spaces was as important as crafting a space that was conducive to their love of cooking and hanging with family and friends. Simple lines, simple cleanup, and classic tones create an environment that will be in style for many years. Subtle unique touches like the painted wood ceiling, pop up island receptacle/usb and receptacles/usb hidden at the bottom of the upper cabinets add functionality and intrigue. Ample LED lighting on dimmers both ceiling and undercabinet mounted provide ample task lighting. SubZero 42” refrigerator, 36” Viking Range, island pendant lights by Restoration Hardware. The ceiling is framed with white cove molding, the dark colored beadboard actually elevates the feeling of height. It was sanded and spray painted offsite with professional automotive paint equipment. It reflects light beautifully. No one expects this kind of detail and it has been quite fun watching people’s reactions to it. There are white painted perimeter cabinets and Walnut stained island cabinets. A high gloss, mostly white floor was installed from the front door, down the foyer hall and into the kitchen. It contrasts beautifully with the existing dark hardwood floors.Designers Patrick Franz and Kimberly Robbins. Photography by Tom Maday.

Custom floating shelving, with black and gold fabricated hood set in a marble backsplash and quartzite countertops. Dark oak floors throughout the house bring together the rustic yet modern look of this kitchen.

Get the look: S L A T E presents a magical, moody palette, exuding a midnight, Scandinavian aesthetic. The base cabinets are available in both black and dark green, with blackened steel pulls. The countertop continues this darker line with black or green soapstone. Concrete floors, black plumbing fixtures and black lighting hardware all help to unify S L A T E. Options for integrated appliances and blackened steel upper shelving, add to the overall craft and character.
Get the S L A T E look at Skipp.co

Klassisk inredning av ett mellanstort vit vitt kök, med en undermonterad diskho, skåp i shakerstil, vita skåp, grått stänkskydd, stänkskydd i tunnelbanekakel, rostfria vitvaror, en köksö och grått golv

Open plan apartment living for urban dwellers optimizes small space city living. Here a galley kitchen in white and dark gray makes a style statement.

Idéer för stora vintage vitt kök, med en rustik diskho, skåp i shakerstil, vita skåp, bänkskiva i kvartsit, grått stänkskydd, stänkskydd i marmor, rostfria vitvaror, mörkt trägolv, en köksö och brunt golv

Inspiration för mycket stora klassiska vitt kök och matrum, med en nedsänkt diskho, skåp i shakerstil, vita skåp, bänkskiva i kvarts, grått stänkskydd, stänkskydd i mosaik, svarta vitvaror, ljust trägolv och en köksö

Modern inredning av ett mellanstort brun brunt kök, med en nedsänkt diskho, släta luckor, vita skåp, träbänkskiva, grått stänkskydd, stänkskydd i porslinskakel, rostfria vitvaror och brunt golv

Sea Pear Leather Quartzite
Exempel på ett litet klassiskt vit vitt kök, med en undermonterad diskho, skåp i shakerstil, grå skåp, bänkskiva i kvartsit, stänkskydd i porslinskakel, rostfria vitvaror, en köksö, brunt golv, grått stänkskydd och mellanmörkt trägolv
Exempel på ett litet klassiskt vit vitt kök, med en undermonterad diskho, skåp i shakerstil, grå skåp, bänkskiva i kvartsit, stänkskydd i porslinskakel, rostfria vitvaror, en köksö, brunt golv, grått stänkskydd och mellanmörkt trägolv
87 266 foton på kök och matrum, med grått stänkskydd
4