94 412 foton på kök och matrum, med luckor med upphöjd panel
Sortera efter:
Budget
Sortera efter:Populärt i dag
81 - 100 av 94 412 foton
Artikel 1 av 3

Gridley+Graves Photographers
Bild på ett mellanstort lantligt grå linjärt grått kök och matrum, med en rustik diskho, luckor med upphöjd panel, beige skåp, bänkskiva i betong, integrerade vitvaror, tegelgolv, en köksö och rött golv
Bild på ett mellanstort lantligt grå linjärt grått kök och matrum, med en rustik diskho, luckor med upphöjd panel, beige skåp, bänkskiva i betong, integrerade vitvaror, tegelgolv, en köksö och rött golv
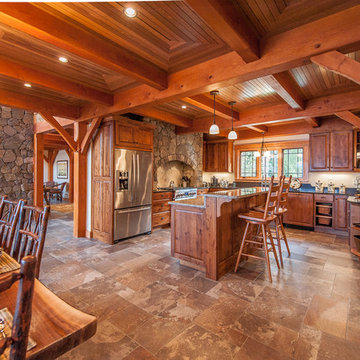
Northpeak Design
Exempel på ett rustikt kök, med luckor med upphöjd panel, skåp i mellenmörkt trä, rostfria vitvaror, en köksö och brunt golv
Exempel på ett rustikt kök, med luckor med upphöjd panel, skåp i mellenmörkt trä, rostfria vitvaror, en köksö och brunt golv

A small kitchen and breakfast room were combined into one open kitchen for this 1930s house in San Francisco.
Builder: Mark Van Dessel
Cabinets: Victor Di Nova (Santa Barbara)
Custom tiles: Wax-Bing (Philo, CA)
Custom Lighting: Valarie Adams (Santa Rosa, CA)
Photo by Eric Rorer

Photos by Gwendolyn Lanstrum
Modern inredning av ett stort kök, med en nedsänkt diskho, luckor med upphöjd panel, beige skåp, granitbänkskiva, grått stänkskydd, stänkskydd i keramik, rostfria vitvaror, mörkt trägolv och en köksö
Modern inredning av ett stort kök, med en nedsänkt diskho, luckor med upphöjd panel, beige skåp, granitbänkskiva, grått stänkskydd, stänkskydd i keramik, rostfria vitvaror, mörkt trägolv och en köksö
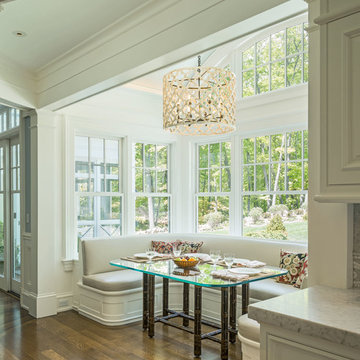
Inredning av ett klassiskt mycket stort kök, med en undermonterad diskho, luckor med upphöjd panel, vita skåp, bänkskiva i koppar, vitt stänkskydd, stänkskydd i keramik, rostfria vitvaror, mörkt trägolv och en köksö
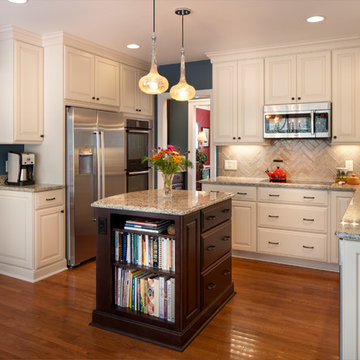
© Deborah Scannell Photography
Foto på ett litet vintage kök, med en undermonterad diskho, luckor med upphöjd panel, vita skåp, granitbänkskiva, brunt stänkskydd, stänkskydd i keramik, rostfria vitvaror, mellanmörkt trägolv och en köksö
Foto på ett litet vintage kök, med en undermonterad diskho, luckor med upphöjd panel, vita skåp, granitbänkskiva, brunt stänkskydd, stänkskydd i keramik, rostfria vitvaror, mellanmörkt trägolv och en köksö

Page // Agency
Idéer för ett mycket stort klassiskt kök och matrum, med en undermonterad diskho, luckor med upphöjd panel, vita skåp, marmorbänkskiva, vitt stänkskydd, rostfria vitvaror, mellanmörkt trägolv och en köksö
Idéer för ett mycket stort klassiskt kök och matrum, med en undermonterad diskho, luckor med upphöjd panel, vita skåp, marmorbänkskiva, vitt stänkskydd, rostfria vitvaror, mellanmörkt trägolv och en köksö
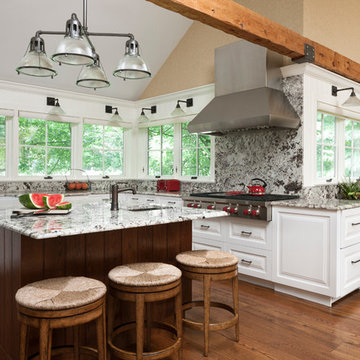
Bruce Buck
Bild på ett vintage kök, med en undermonterad diskho, luckor med upphöjd panel, vita skåp, granitbänkskiva, flerfärgad stänkskydd, rostfria vitvaror, mellanmörkt trägolv och en köksö
Bild på ett vintage kök, med en undermonterad diskho, luckor med upphöjd panel, vita skåp, granitbänkskiva, flerfärgad stänkskydd, rostfria vitvaror, mellanmörkt trägolv och en köksö
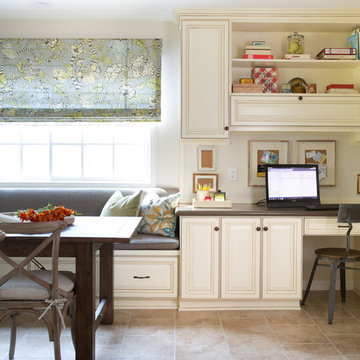
Klassisk inredning av ett mellanstort kök och matrum, med bänkskiva i kvarts, stänkskydd i tunnelbanekakel, rostfria vitvaror, en köksö, en dubbel diskho, luckor med upphöjd panel, vita skåp, beige stänkskydd och klinkergolv i keramik
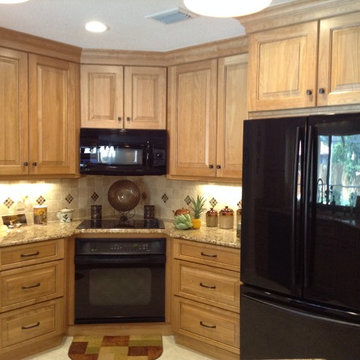
Exempel på ett mellanstort klassiskt kök, med en undermonterad diskho, luckor med upphöjd panel, skåp i ljust trä, granitbänkskiva, flerfärgad stänkskydd, stänkskydd i keramik, svarta vitvaror, klinkergolv i keramik och en halv köksö

Randall Perry Photography
Landscaping:
Mandy Springs Nursery
In ground pool:
The Pool Guys
Idéer för att renovera ett rustikt kök och matrum, med luckor med upphöjd panel, skåp i mörkt trä, svart stänkskydd, rostfria vitvaror, mörkt trägolv, en köksö och stänkskydd i skiffer
Idéer för att renovera ett rustikt kök och matrum, med luckor med upphöjd panel, skåp i mörkt trä, svart stänkskydd, rostfria vitvaror, mörkt trägolv, en köksö och stänkskydd i skiffer
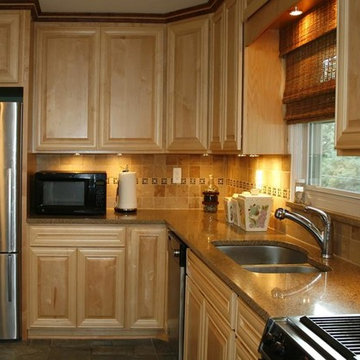
Traditional kitchen with a light wood cabinet design to open up this compact kitchen. Back splash pops out with the lighting underneath the upper cabinets.

Inspiration för stora rustika kök, med en nedsänkt diskho, luckor med upphöjd panel, skåp i ljust trä, bänkskiva i kalksten, stänkskydd i cementkakel, rostfria vitvaror, ljust trägolv och en köksö
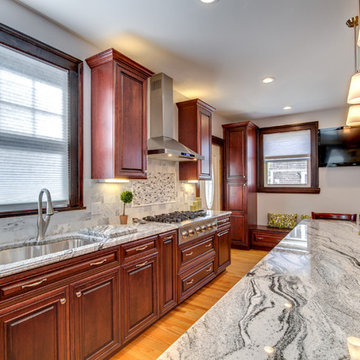
Viscont White kitchen
Bild på ett stort funkis kök, med en undermonterad diskho, luckor med upphöjd panel, skåp i mörkt trä, granitbänkskiva, flerfärgad stänkskydd, stänkskydd i mosaik, rostfria vitvaror, ljust trägolv och en köksö
Bild på ett stort funkis kök, med en undermonterad diskho, luckor med upphöjd panel, skåp i mörkt trä, granitbänkskiva, flerfärgad stänkskydd, stänkskydd i mosaik, rostfria vitvaror, ljust trägolv och en köksö

• A busy family wanted to rejuvenate their entire first floor. As their family was growing, their spaces were getting more cramped and finding comfortable, usable space was no easy task. The goal of their remodel was to create a warm and inviting kitchen and family room, great room-like space that worked with the rest of the home’s floor plan.
The focal point of the new kitchen is a large center island around which the family can gather to prepare meals. Exotic granite countertops and furniture quality light-colored cabinets provide a warm, inviting feel. Commercial-grade stainless steel appliances make this gourmet kitchen a great place to prepare large meals.
A wide plank hardwood floor continues from the kitchen to the family room and beyond, tying the spaces together. The focal point of the family room is a beautiful stone fireplace hearth surrounded by built-in bookcases. Stunning craftsmanship created this beautiful wall of cabinetry which houses the home’s entertainment system. French doors lead out to the home’s deck and also let a lot of natural light into the space.
From its beautiful, functional kitchen to its elegant, comfortable family room, this renovation achieved the homeowners’ goals. Now the entire family has a great space to gather and spend quality time.
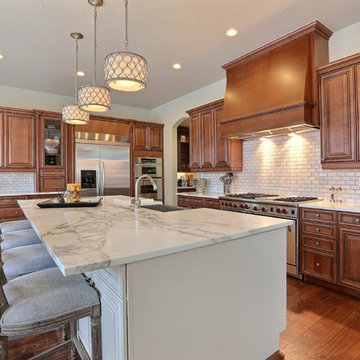
Denver Image Photography, Tahvory Bunting
Inspiration för stora klassiska kök och matrum, med en rustik diskho, luckor med upphöjd panel, skåp i mellenmörkt trä, marmorbänkskiva, vitt stänkskydd, stänkskydd i stenkakel, rostfria vitvaror, mellanmörkt trägolv och en köksö
Inspiration för stora klassiska kök och matrum, med en rustik diskho, luckor med upphöjd panel, skåp i mellenmörkt trä, marmorbänkskiva, vitt stänkskydd, stänkskydd i stenkakel, rostfria vitvaror, mellanmörkt trägolv och en köksö
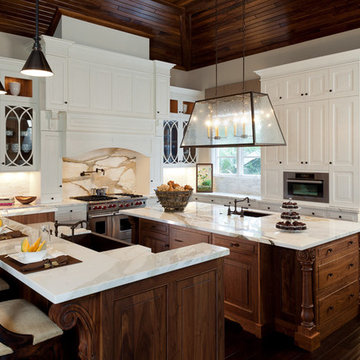
Klassisk inredning av ett stort kök, med en rustik diskho, luckor med upphöjd panel, vita skåp, vitt stänkskydd, rostfria vitvaror, marmorbänkskiva, stänkskydd i marmor, mörkt trägolv, flera köksöar och brunt golv
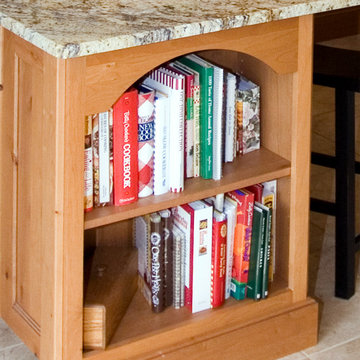
When you see the before photos of this kitchen, the finished product is nearly unrecognizable! This is because the original kitchen was 10x10, and wall separated the kitchen area from the eating area. Opening up the 2 spaces was exactly what this new kitchen needed!
Since the dining area was directly adjacent to the family room, the designer at Advance Design created a low wall of matching decorative book case cabinets with a granite top to create separation needed between the spaces. This bank also eloquently held a beautifully wood appointed supporting column necessary for the structural ceiling load.
The focal point of the new kitchen is the hand-painted backsplash centered under a wooden hood in the chef’s special cooking area. A completely functional island now has space for several stools, and even has a decorative touch with the shelving unit facing the eating area.
The space next to the refrigerator became an efficiently organized bill paying area for the lady of the house, complete with pull out file drawers hidden behind matching kitchen cabinets. Replacing the “black hole” of a pantry; pull out shelves grace the interior of new pantry units suitable for the family of five busy people.
Existing hardwood oak was repaired and refinished on the entire first floor. A light patterned gold granite works effortlessly with the tumbled marble backsplash that enjoys hints of weathered iron looking details that coordinate nicely with the cabinetry hardware.
What makes this kitchen special is how elegant it appears despite the rustic feel of the knotty alder cabinetry. Clean design lines lend an air of sophistication to the otherwise “rustic” looking materials. Now this active family can enjoy the open space, cooking and hanging out together is now an enjoyable pastime.

Credit: Ron Rosenzweig
Inredning av ett klassiskt stort brun brunt kök, med en undermonterad diskho, luckor med upphöjd panel, granitbänkskiva, rostfria vitvaror, skåp i mellenmörkt trä, beige stänkskydd, stänkskydd i keramik, klinkergolv i keramik, en köksö och beiget golv
Inredning av ett klassiskt stort brun brunt kök, med en undermonterad diskho, luckor med upphöjd panel, granitbänkskiva, rostfria vitvaror, skåp i mellenmörkt trä, beige stänkskydd, stänkskydd i keramik, klinkergolv i keramik, en köksö och beiget golv
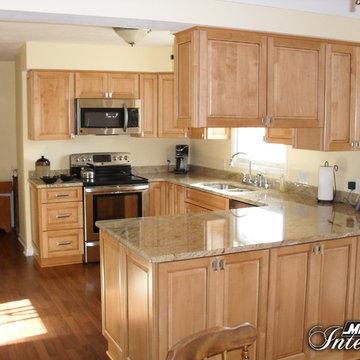
Idéer för att renovera ett vintage kök, med luckor med upphöjd panel, skåp i ljust trä, granitbänkskiva och rostfria vitvaror
94 412 foton på kök och matrum, med luckor med upphöjd panel
5