19 893 foton på kök och matrum, med träbänkskiva
Sortera efter:
Budget
Sortera efter:Populärt i dag
101 - 120 av 19 893 foton
Artikel 1 av 3
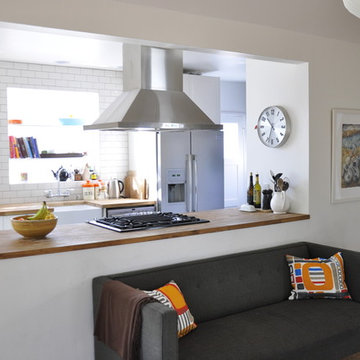
Photo by Brian Kelly
Idéer för att renovera ett mellanstort funkis kök, med stänkskydd i tunnelbanekakel, en rustik diskho, rostfria vitvaror, träbänkskiva, släta luckor, vita skåp, vitt stänkskydd och en halv köksö
Idéer för att renovera ett mellanstort funkis kök, med stänkskydd i tunnelbanekakel, en rustik diskho, rostfria vitvaror, träbänkskiva, släta luckor, vita skåp, vitt stänkskydd och en halv köksö

Photo by Angle Eye Photography.
Inspiration för ett rustikt kök, med rostfria vitvaror, luckor med upphöjd panel, blå skåp, träbänkskiva, vitt stänkskydd, en undermonterad diskho, stänkskydd i porslinskakel, tegelgolv och en köksö
Inspiration för ett rustikt kök, med rostfria vitvaror, luckor med upphöjd panel, blå skåp, träbänkskiva, vitt stänkskydd, en undermonterad diskho, stänkskydd i porslinskakel, tegelgolv och en köksö
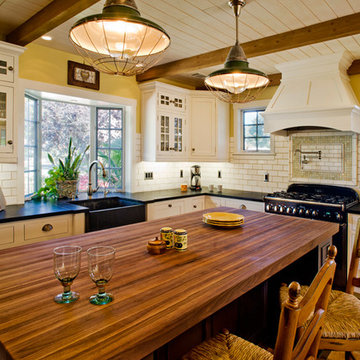
This beautiful cottage styled kitchen design with Dura Supreme Cabinetry was created by Linda Williams at Hahka Kitchens. It contrasts white painted cabinetry with a black/dark kitchen island cabinetry to create an eclectic cottage feel. Black counter tops contrast the white cabinetry while a wood countertop compliments the black/dark cabinetry of the kitchen island and coordinates with the wood beams stretched across the ceiling.
Designed by Linda Williams of Hahka Kitchens.
http://www.houzz.com/pro/lindasadie/hahka-kitchens
Request a FREE Brochure: http://www.durasupreme.com/request-brochure
Find a dealer near you today: http://www.durasupreme.com/dealer-locator
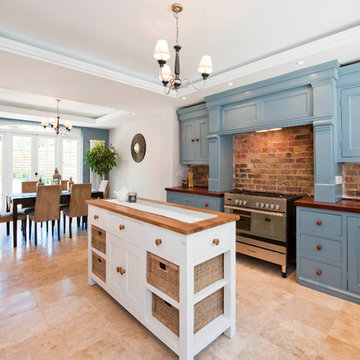
Inredning av ett klassiskt kök och matrum, med luckor med infälld panel, blå skåp och träbänkskiva
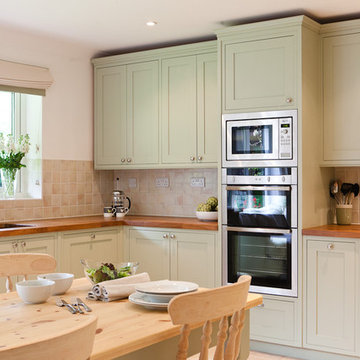
Shaker style kitchen
Inspiration för klassiska kök och matrum, med träbänkskiva, gröna skåp, skåp i shakerstil, beige stänkskydd och rostfria vitvaror
Inspiration för klassiska kök och matrum, med träbänkskiva, gröna skåp, skåp i shakerstil, beige stänkskydd och rostfria vitvaror

Prairie Style Kitchen - Sideboard and Desk
Using a Mission-style cabinet door and drawer fronts, square-edged top molding, and simple lines, this Kitchen is evocative of the Prairie style.
The sideboard & desk countertops are matching maple.
Photo by David Bader

The kitchen features custom cherry cabinetry and Motawi tiles in an Arts and Crafts style
Inspiration för mellanstora klassiska kök, med integrerade vitvaror, träbänkskiva, en rustik diskho, skåp i shakerstil, skåp i mellenmörkt trä, vitt stänkskydd, stänkskydd i porslinskakel, mellanmörkt trägolv och en köksö
Inspiration för mellanstora klassiska kök, med integrerade vitvaror, träbänkskiva, en rustik diskho, skåp i shakerstil, skåp i mellenmörkt trä, vitt stänkskydd, stänkskydd i porslinskakel, mellanmörkt trägolv och en köksö
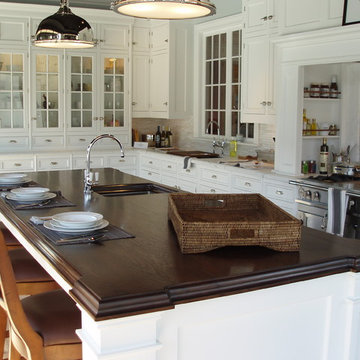
Walnut Wood Island Countertop with undermount sink by Brooks Custom
brookscustom.com
Bild på ett vintage kök, med luckor med glaspanel, träbänkskiva och en undermonterad diskho
Bild på ett vintage kök, med luckor med glaspanel, träbänkskiva och en undermonterad diskho

Completed on a small budget, this hard working kitchen refused to compromise on style. The upper and lower perimeter cabinets, sink and countertops are all from IKEA. The vintage schoolhouse pendant lights over the island were an eBay score, and the pendant over the sink is from Restoration Hardware. The BAKERY letters were made custom, and the vintage metal bar stools were an antique store find, as were many of the accessories used in this space. Oh, and in case you were wondering, that refrigerator was a DIY project compiled of nothing more than a circa 1970 fridge, beadboard, moulding, and some fencing hardware found at a local hardware store.

Photography by Eduard Hueber / archphoto
North and south exposures in this 3000 square foot loft in Tribeca allowed us to line the south facing wall with two guest bedrooms and a 900 sf master suite. The trapezoid shaped plan creates an exaggerated perspective as one looks through the main living space space to the kitchen. The ceilings and columns are stripped to bring the industrial space back to its most elemental state. The blackened steel canopy and blackened steel doors were designed to complement the raw wood and wrought iron columns of the stripped space. Salvaged materials such as reclaimed barn wood for the counters and reclaimed marble slabs in the master bathroom were used to enhance the industrial feel of the space.
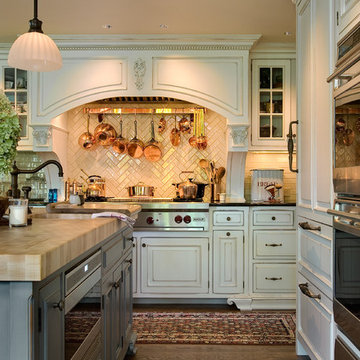
Addition to period home in Connecticut. Photographer: Rob Karosis
Klassisk inredning av ett kök och matrum, med träbänkskiva, vitt stänkskydd, stänkskydd i tunnelbanekakel, rostfria vitvaror, en undermonterad diskho, luckor med profilerade fronter och vita skåp
Klassisk inredning av ett kök och matrum, med träbänkskiva, vitt stänkskydd, stänkskydd i tunnelbanekakel, rostfria vitvaror, en undermonterad diskho, luckor med profilerade fronter och vita skåp

Tim Griffith
We transformed a 1920s French Provincial-style home to accommodate a family of five with guest quarters. The family frequently entertains and loves to cook. This, along with their extensive modern art collection and Scandinavian aesthetic informed the clean, lively palette.

Inspiration för ett stort lantligt brun brunt kök, med en rustik diskho, luckor med infälld panel, vita skåp, träbänkskiva, vitt stänkskydd, stänkskydd i tunnelbanekakel, rostfria vitvaror, mellanmörkt trägolv, en köksö och brunt golv

As featured in The Sunday Times.
The owners of this period property wanted to add their own personal stamp without having to choose between design and functionality.
Hill Farm offered practical solutions without compromising on style or space – side-by-side under counter fridges, bi-fold doors with adjustable shelves, maximum work space – created from solid wood and hand painted.

Open shelving and an antique hutch found on craigslist and re-designed (shape modified, crown moulding added, painted) store all the necessary acoutrements for serving food. Lighting was pieced together from Schoolhouse electric, recycled fixtures from a Whole Foods, and it was re-fitted and refinished by a local hardware company - Hippo Hardware in Portland. Photo by Lincoln Barbour

deVOL Kitchens
Lantlig inredning av ett mellanstort kök, med en rustik diskho, skåp i shakerstil, blå skåp, träbänkskiva, rostfria vitvaror och kalkstensgolv
Lantlig inredning av ett mellanstort kök, med en rustik diskho, skåp i shakerstil, blå skåp, träbänkskiva, rostfria vitvaror och kalkstensgolv

The Back Bay House is comprised of two main structures, a nocturnal wing and a daytime wing, joined by a glass gallery space. The daytime wing maintains an informal living arrangement that includes the dining space placed in an intimate alcove, a large country kitchen and relaxing seating area which opens to a classic covered porch and on to the water’s edge. The nocturnal wing houses three bedrooms. The master at the water side enjoys views and sounds of the wildlife and the shore while the two subordinate bedrooms soak in views of the garden and neighboring meadow.
To bookend the scale and mass of the house, a whimsical tower was included to the nocturnal wing. The tower accommodates flex space for a bunk room, office or studio space. Materials and detailing of this house are based on a classic cottage vernacular language found in these sorts of buildings constructed in pre-war north america and harken back to a simpler time and scale. Eastern white cedar shingles, white painted trim and moulding collectively add a layer of texture and richness not found in today’s lexicon of detail. The house is 1,628 sf plus a 228 sf tower and a detached, two car garage which employs massing, detail and scale to allow the main house to read as dominant but not overbearing.
Designed by BC&J Architecture.
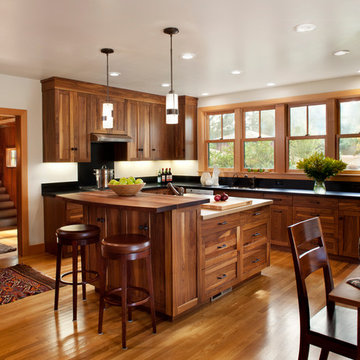
Gustave Carlson Design
Foto på ett mellanstort funkis kök, med träbänkskiva, en undermonterad diskho, skåp i shakerstil, skåp i mellenmörkt trä, rostfria vitvaror, mellanmörkt trägolv och en köksö
Foto på ett mellanstort funkis kök, med träbänkskiva, en undermonterad diskho, skåp i shakerstil, skåp i mellenmörkt trä, rostfria vitvaror, mellanmörkt trägolv och en köksö

Idéer för stora funkis kök, med integrerade vitvaror, träbänkskiva, vita skåp, beige stänkskydd, en undermonterad diskho, skåp i shakerstil, stänkskydd i keramik, mellanmörkt trägolv, en köksö och brunt golv

New cabinets with white quartz counters meet refinished original cabinets topped with butcher block.
Idéer för att renovera ett mellanstort vintage brun brunt kök, med en undermonterad diskho, luckor med infälld panel, blå skåp, träbänkskiva, vitt stänkskydd, stänkskydd i tunnelbanekakel, rostfria vitvaror, ljust trägolv, en köksö och beiget golv
Idéer för att renovera ett mellanstort vintage brun brunt kök, med en undermonterad diskho, luckor med infälld panel, blå skåp, träbänkskiva, vitt stänkskydd, stänkskydd i tunnelbanekakel, rostfria vitvaror, ljust trägolv, en köksö och beiget golv
19 893 foton på kök och matrum, med träbänkskiva
6