3 797 foton på kök och matrum
Sortera efter:
Budget
Sortera efter:Populärt i dag
161 - 180 av 3 797 foton
Artikel 1 av 3

Кухня
Exempel på ett mellanstort modernt vit linjärt vitt kök och matrum, med en undermonterad diskho, släta luckor, skåp i mellenmörkt trä, bänkskiva i kvarts, vitt stänkskydd, svarta vitvaror, klinkergolv i keramik och grått golv
Exempel på ett mellanstort modernt vit linjärt vitt kök och matrum, med en undermonterad diskho, släta luckor, skåp i mellenmörkt trä, bänkskiva i kvarts, vitt stänkskydd, svarta vitvaror, klinkergolv i keramik och grått golv
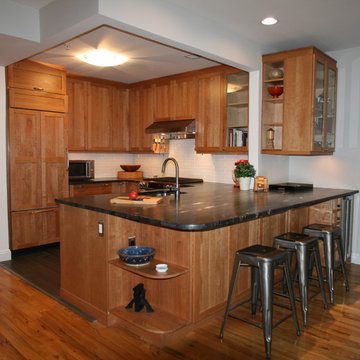
973-857-1561
LM Interior Design
LM Masiello, CKBD, CAPS
lm@lminteriordesignllc.com
https://www.lminteriordesignllc.com/
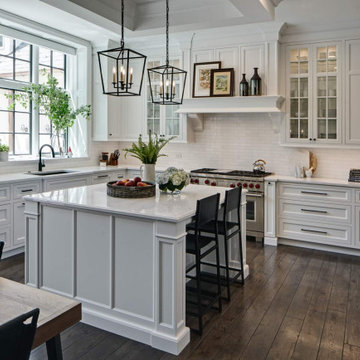
Design Challenges:
-Offer sufficient storage despite a very large window and many appliances
-Include an island without crowding the existing breakfast table
-Create a feeling of warmth in an all-white kitchen
Design Solutions:
-Take wall cabinets up to the 10′ ceiling – this facilitates plenty of storage for everyday items and items that are used less frequently
-Scale the island’s potential back a bit and add furniture details so that it fits into the space beautifully
-Add glass doors to the cabinets surrounding the hood – displaying carefully curated items and keepsakes is a great way to add color to a mostly white space
-Matte black hardware and lighting adds contrast and keeps things fresh
THE RENEWED SPACE
The family loves their new kitchen. As a focal point for meals and activities, it is the hub of their day-to-day lives. The bright, light-filled space is great for cooking, enjoying meals and spending time with family and friends.
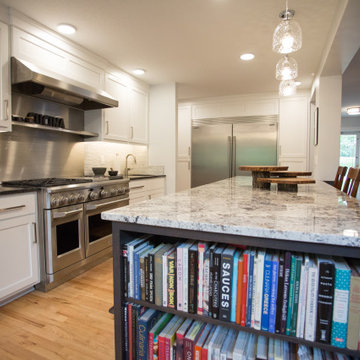
A timeless gourmet kitchen for a trained gourmet chef. Woodchuck Manufacturing was proud to help this gourmet chef create the gourmet kitchen of her dreams. This spacious kitchen is the highlight and gathering spot of this lovely Midwestern home. The wonderfully large contrasting island greets guests while housing all of the home chefs cookbook beautifully.
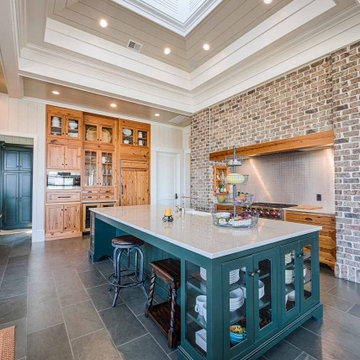
Cupola, slate floor, Wolf range, brick accent wall, farmhouse sink, large island, antique reclaimed heart pine cabinets, built-in Sub Zero fridge.
Inspiration för ett vit vitt kök, med en rustik diskho, luckor med infälld panel, skåp i mellenmörkt trä, grått stänkskydd, stänkskydd i keramik, skiffergolv, en köksö och grått golv
Inspiration för ett vit vitt kök, med en rustik diskho, luckor med infälld panel, skåp i mellenmörkt trä, grått stänkskydd, stänkskydd i keramik, skiffergolv, en köksö och grått golv

Архитектор-дизайнер: Ирина Килина
Дизайнер: Екатерина Дудкина
Idéer för att renovera ett funkis svart linjärt svart kök och matrum, med en undermonterad diskho, släta luckor, skåp i mörkt trä, bänkskiva i kvarts, beige stänkskydd, glaspanel som stänkskydd, svarta vitvaror, mellanmörkt trägolv och brunt golv
Idéer för att renovera ett funkis svart linjärt svart kök och matrum, med en undermonterad diskho, släta luckor, skåp i mörkt trä, bänkskiva i kvarts, beige stänkskydd, glaspanel som stänkskydd, svarta vitvaror, mellanmörkt trägolv och brunt golv

A home is much more than just a four-walled structure. The kitchen is a room filled with memories and emotions. Kitchen Worktops are what you build with the love of your life and where you watch your children cook and grow with you. It is where you take the pivotal decisions of your life. It is where you do everything.
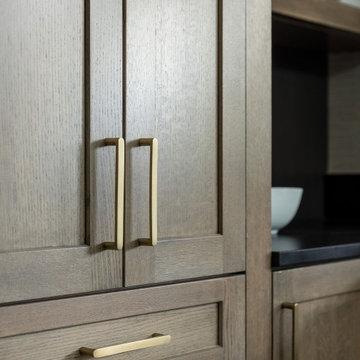
This elegant pantry wall features a hidden refrigerator, freezer, coffee bar, and smoothie station! A lot of thought and detail went into making sure that, when closed, the coffee bar and smoothie station looked like a full wall of pantry cabinets. The pocket door system had to be engineered onsite - I worked very closely with my installer prior to installation to ensure their function! For durability we used black granite on the interior countertop.
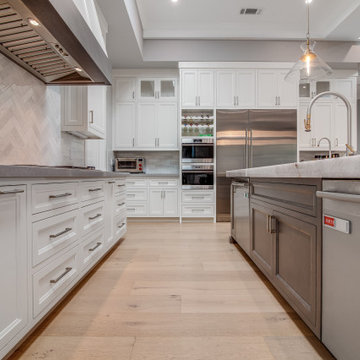
Transitional classic kitchen with white oak hardwood floors, wood stained cabinets, white and gray paint, white gray countertops, beautiful expensive backsplash, two-tone kitchen pendants, hardware and faucet, and high-end appliances.
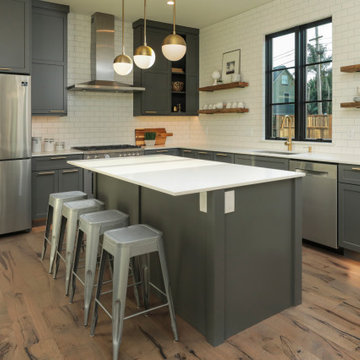
Painted kitchen off dining area, high ceilings over 8'
clean contemporary style Floating wood shelves either side of window
Exempel på ett mellanstort klassiskt vit vitt kök, med en nedsänkt diskho, luckor med infälld panel, grå skåp, bänkskiva i kvarts, vitt stänkskydd, stänkskydd i tunnelbanekakel, rostfria vitvaror, ljust trägolv, en köksö och flerfärgat golv
Exempel på ett mellanstort klassiskt vit vitt kök, med en nedsänkt diskho, luckor med infälld panel, grå skåp, bänkskiva i kvarts, vitt stänkskydd, stänkskydd i tunnelbanekakel, rostfria vitvaror, ljust trägolv, en köksö och flerfärgat golv
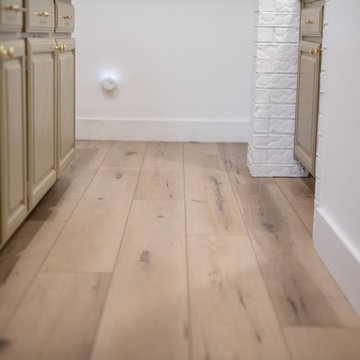
Warm, light, and inviting with characteristic knot vinyl floors that bring a touch of wabi-sabi to every room. This rustic maple style is ideal for Japanese and Scandinavian-inspired spaces. With the Modin Collection, we have raised the bar on luxury vinyl plank. The result is a new standard in resilient flooring. Modin offers true embossed in register texture, a low sheen level, a rigid SPC core, an industry-leading wear layer, and so much more.
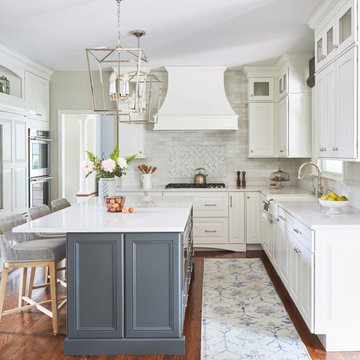
Download our free ebook, Creating the Ideal Kitchen. DOWNLOAD NOW
It’s not uncommon to buy a new home and want to make it your own. But that doesn’t always mean starting from scratch – because when something works, it works. At TKS Design Group, we believe in intentional design, not change for the sake of change. Especially when it comes to quality kitchen cabinets. Lead designer, Jennifer, was able to make the most of what worked in this space, while elevating the aesthetic to make the kitchen feel brand new.
This kitchen is an example of just that. When the homeowners purchased the home in 2016, they made some initial updates. From painting to refinishing the floors, they began the process of making this house their own. When the time came to update the kitchen, they wanted to work with what they had to elevate the space, while also adding in the design details that were missing for them.
Not every space or kitchen requires starting from scratch to make new. Sometimes the layout is just right, and the cabinets are in great shape. Instead, you can prioritize the aesthetic you seek within the scope of what you already have. That is exactly what this kitchen called for.
The new statement island in slate was added to make space for the microwave drawer which wasn’t a part of the original layout. The bold tone of the island adds contrast against light perimeter cabinetry painted in Benjamin Moore White Dove. A custom hood accommodates a new blower for an upgraded cooking experience. Quartz countertops paired with a marble backsplash pull everything together. Elevated plumbing fixtures in a polished nickel finish add a subtle sheen and loads of elegance.
This client cared a lot about the details of the design, but especially the light fixtures. When we understand what matters to our client, we can prioritize it as a part of our design and process.
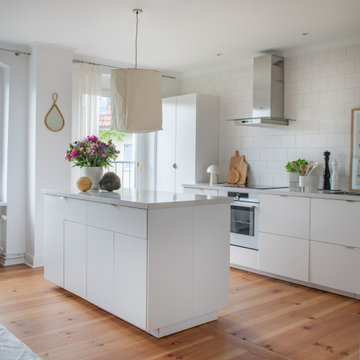
Idéer för ett mycket stort skandinaviskt grå kök, med en nedsänkt diskho, släta luckor, vita skåp, bänkskiva i kvarts, vitt stänkskydd, stänkskydd i keramik, vita vitvaror, mörkt trägolv, en köksö och brunt golv

One of the favorite spaces in the whole house is the kitchen. To give it the personal details that you want, combination of different materials is the key; in this case we mixed wood with a white color
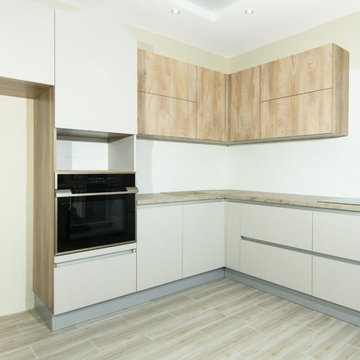
Светлая и просторная угловая кухня – идеальный выбор для тех, кто хочет теплой и уютной атмосферы в своем доме. Светло-коричневый кофейный цвет деревянных фасадов создает ощущение уюта, а широкая и большая кухня обеспечивает достаточно места для приготовления пищи и приема гостей. Благодаря современному стилю и дизайну без ручек эта кухня одновременно функциональна и стильная.
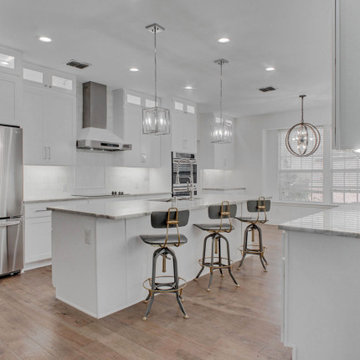
Exempel på ett mycket stort modernt vit vitt kök, med en undermonterad diskho, skåp i shakerstil, vita skåp, bänkskiva i kvartsit, vitt stänkskydd, stänkskydd i marmor, rostfria vitvaror, vinylgolv, en köksö och brunt golv
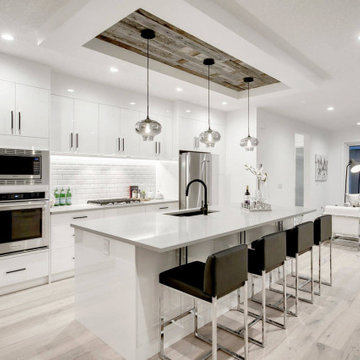
The kitchen all in white with high gloss acrylic finishes, and stainless steel appliances brighten the space.
Bild på ett mellanstort funkis grå grått kök, med en undermonterad diskho, släta luckor, vita skåp, bänkskiva i kvarts, vitt stänkskydd, stänkskydd i tunnelbanekakel, rostfria vitvaror, ljust trägolv, en köksö och beiget golv
Bild på ett mellanstort funkis grå grått kök, med en undermonterad diskho, släta luckor, vita skåp, bänkskiva i kvarts, vitt stänkskydd, stänkskydd i tunnelbanekakel, rostfria vitvaror, ljust trägolv, en köksö och beiget golv
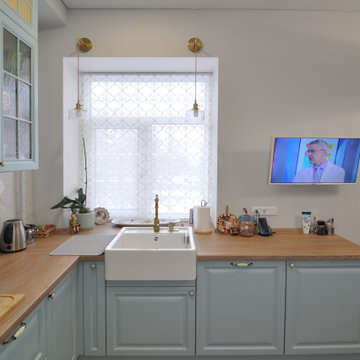
Кухня в стиле Прованс
Дизайн проект: Анна Орлик ☎+7(921) 683-55-30
Кухонный гарнитур с рамочными фасадами и перекрестиями
Очень уютный проект получился.
Материалы:
✅ Фасады - сборные мдф, покрытые матовой эмалью,
✅ Столешница с заходом в подоконник (SLOTEX),
✅ Фурнитура БЛЮМ (Австрия)
✅ Мойка керамическая BLANCO (Германия),
✅ Бытовая техника Электролюкс.
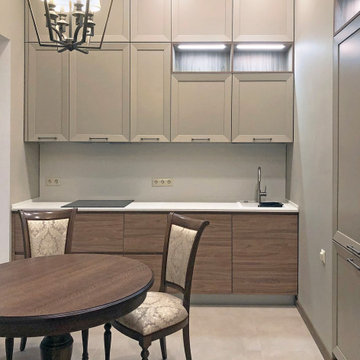
Кухня-столовая, объединенная с гостиной. Высокие кухонные шкафа до потолка, встроенные в нишу. Шкафы с подсветкой.
Idéer för ett mellanstort modernt vit linjärt kök och matrum, med en undermonterad diskho, luckor med infälld panel, beige skåp, bänkskiva i koppar, vitt stänkskydd, rostfria vitvaror, klinkergolv i porslin och beiget golv
Idéer för ett mellanstort modernt vit linjärt kök och matrum, med en undermonterad diskho, luckor med infälld panel, beige skåp, bänkskiva i koppar, vitt stänkskydd, rostfria vitvaror, klinkergolv i porslin och beiget golv
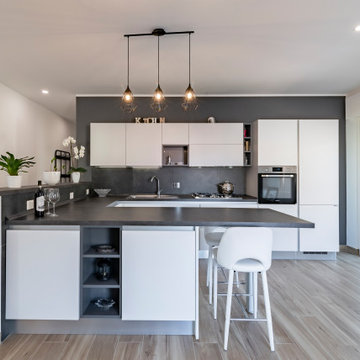
La zona giorno di casa m63, si articola in due ambienti contigui, la cucina e la zona salotto. La cucina è il cuore della casa, aperta rispetto allo spazio e con doppio accesso al terrazzo, presenta una generosa penisola con banco colazione integrato.
Il contrasto cromatico black and white fa risaltare la cucina dalla parete scura di fondo richiamando il colore con il top e il rivestimento del paraschizzi.
3 797 foton på kök och matrum
9