6 751 foton på kök och matrum
Sortera efter:
Budget
Sortera efter:Populärt i dag
161 - 180 av 6 751 foton
Artikel 1 av 3

What we have here is an expansive space perfect for a family of 5. Located in the beautiful village of Tewin, Hertfordshire, this beautiful home had a full renovation from the floor up.
The clients had a vision of creating a spacious, open-plan contemporary kitchen which would be entertaining central and big enough for their family of 5. They booked a showroom appointment and spoke with Alina, one of our expert kitchen designers.
Alina quickly translated the couple’s ideas, taking into consideration the new layout and personal specifications, which in the couple’s own words “Alina nailed the design”. Our Handleless Flat Slab design was selected by the couple with made-to-measure cabinetry that made full use of the room’s ceiling height. All cabinets were hand-painted in Pitch Black by Farrow & Ball and slatted real wood oak veneer cladding with a Pitch Black backdrop was dotted around the design.
All the elements from the range of Neff appliances to décor, blended harmoniously, with no one material or texture standing out and feeling disconnected. The overall effect is that of a contemporary kitchen with lots of light and colour. We are seeing lots more wood being incorporated into the modern home today.
Other features include a breakfast pantry with additional drawers for cereal and a tall single-door pantry, complete with internal drawers and a spice rack. The kitchen island sits in the middle with an L-shape kitchen layout surrounding it.
We also flowed the same design through to the utility.
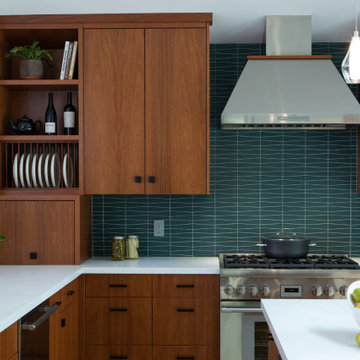
Bild på ett mellanstort funkis vit vitt kök och matrum, med en undermonterad diskho, släta luckor, skåp i mellenmörkt trä, bänkskiva i kvarts, stänkskydd i glaskakel, rostfria vitvaror, ljust trägolv, blått stänkskydd och en köksö

Idéer för vintage flerfärgat kök, med en undermonterad diskho, luckor med infälld panel, grå skåp, marmorbänkskiva, flerfärgad stänkskydd, stänkskydd i marmor, rostfria vitvaror, en köksö och grått golv

Inspiration för stora moderna vitt kök, med en rustik diskho, släta luckor, svarta skåp, bänkskiva i kvartsit, svart stänkskydd, stänkskydd i tunnelbanekakel, svarta vitvaror, ljust trägolv, en köksö och beiget golv

Kitchen with walnut cabinets and screen constructed by Woodunique.
Idéer för att renovera ett stort retro vit vitt kök, med en undermonterad diskho, skåp i mörkt trä, bänkskiva i kvarts, blått stänkskydd, stänkskydd i keramik, rostfria vitvaror, mörkt trägolv, släta luckor och brunt golv
Idéer för att renovera ett stort retro vit vitt kök, med en undermonterad diskho, skåp i mörkt trä, bänkskiva i kvarts, blått stänkskydd, stänkskydd i keramik, rostfria vitvaror, mörkt trägolv, släta luckor och brunt golv

Having a view like that in a kitchen like this ?
.....yes please
Bild på ett mellanstort vintage vit vitt kök, med en dubbel diskho, skåp i shakerstil, vita skåp, bänkskiva i kvarts, vitt stänkskydd, stänkskydd i tunnelbanekakel, svarta vitvaror, betonggolv, en köksö och grått golv
Bild på ett mellanstort vintage vit vitt kök, med en dubbel diskho, skåp i shakerstil, vita skåp, bänkskiva i kvarts, vitt stänkskydd, stänkskydd i tunnelbanekakel, svarta vitvaror, betonggolv, en köksö och grått golv
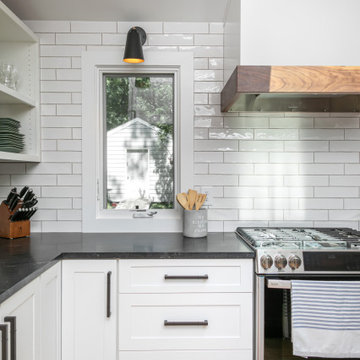
Modern farmhouse kitchen with tons of natural light and a great open concept.
Bild på ett stort eklektiskt svart svart kök, med en undermonterad diskho, skåp i shakerstil, vita skåp, träbänkskiva, vitt stänkskydd, stänkskydd i porslinskakel, rostfria vitvaror, mellanmörkt trägolv, en köksö och brunt golv
Bild på ett stort eklektiskt svart svart kök, med en undermonterad diskho, skåp i shakerstil, vita skåp, träbänkskiva, vitt stänkskydd, stänkskydd i porslinskakel, rostfria vitvaror, mellanmörkt trägolv, en köksö och brunt golv
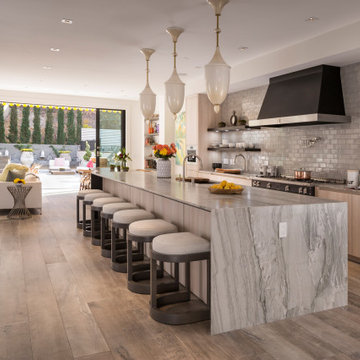
Inredning av ett modernt stort grå grått kök, med en undermonterad diskho, släta luckor, skåp i ljust trä, grått stänkskydd, svarta vitvaror, mellanmörkt trägolv, en köksö, brunt golv, granitbänkskiva och stänkskydd i tunnelbanekakel

Inspiration för ett funkis vit vitt kök och matrum, med skåp i mellenmörkt trä, bänkskiva i kvarts, vitt stänkskydd, klinkergolv i porslin, grått golv, släta luckor och en köksö
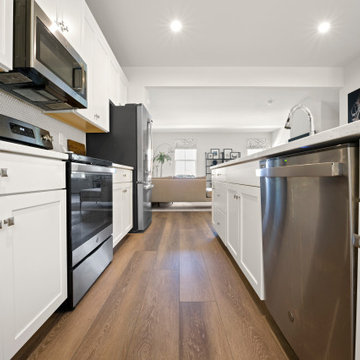
A gorgeous, varied mid-tone brown with wire-brushing to enhance the oak wood grain on every plank. This floor works with nearly every color combination. With the Modin Collection, we have raised the bar on luxury vinyl plank. The result is a new standard in resilient flooring. Modin offers true embossed in register texture, a low sheen level, a rigid SPC core, an industry-leading wear layer, and so much more.
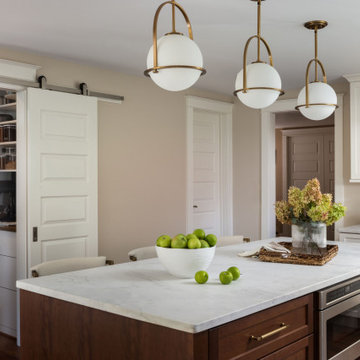
With Craftsman details throughout the rest of the home, our clients wanted their new kitchen to have transitional elements such as Shaker style doors, a farmhouse sink, warm wood tones, and other timeless features such as a custom hood and natural stone counters. The beautiful Glorious White marble counters have a soft honed finish and the stunning marble backsplash ties everything together to complete the look. The two-toned cabinets pair a rich stained cherry island with soft white perimeter cabinets. Brushed brass accents on the appliances pulls, cabinet hardware, lights and plumbing fixtures add another layer of sophistication. An induction range, dishwasher drawers, undercounter microwave, and four-door smart refrigerator amp up the functionality of this cook’s kitchen.
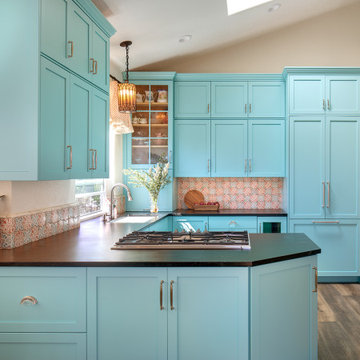
They liked the footprint but needed storage, so we stacked the wall cabinets and adding a row of shallow cabinets behind the cooktop
Inspiration för ett mellanstort vintage kök, med skåp i shakerstil, flerfärgad stänkskydd, stänkskydd i keramik, en undermonterad diskho, turkosa skåp, bänkskiva i täljsten, rostfria vitvaror och laminatgolv
Inspiration för ett mellanstort vintage kök, med skåp i shakerstil, flerfärgad stänkskydd, stänkskydd i keramik, en undermonterad diskho, turkosa skåp, bänkskiva i täljsten, rostfria vitvaror och laminatgolv
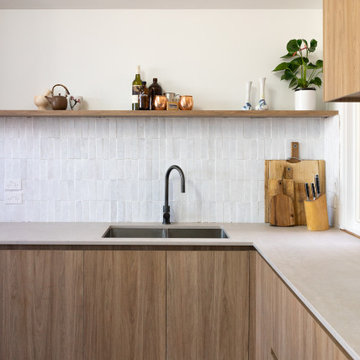
Idéer för ett mellanstort modernt grå kök och matrum, med en undermonterad diskho, släta luckor, skåp i mellenmörkt trä, stänkskydd i keramik, rostfria vitvaror, klinkergolv i porslin och grått golv

Кухня в белой отделке и отделке деревом с островом и обеденным столом.
Exempel på ett stort nordiskt grå grått kök, med en enkel diskho, släta luckor, vita skåp, bänkskiva i koppar, grått stänkskydd, svarta vitvaror, mellanmörkt trägolv, en köksö och brunt golv
Exempel på ett stort nordiskt grå grått kök, med en enkel diskho, släta luckor, vita skåp, bänkskiva i koppar, grått stänkskydd, svarta vitvaror, mellanmörkt trägolv, en köksö och brunt golv
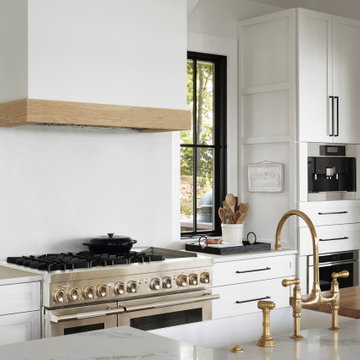
This design involved a renovation and expansion of the existing home. The result is to provide for a multi-generational legacy home. It is used as a communal spot for gathering both family and work associates for retreats. ADA compliant.
Photographer: Zeke Ruelas
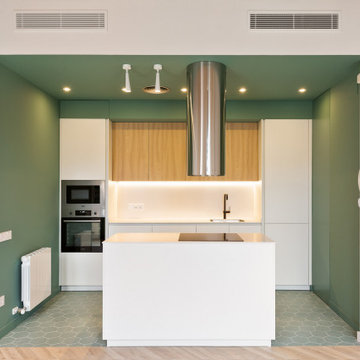
Fotografía: InBianco photo
Idéer för att renovera ett mellanstort funkis vit linjärt vitt kök och matrum, med en enkel diskho, bänkskiva i kvarts, vitt stänkskydd, integrerade vitvaror, klinkergolv i porslin, en köksö och grönt golv
Idéer för att renovera ett mellanstort funkis vit linjärt vitt kök och matrum, med en enkel diskho, bänkskiva i kvarts, vitt stänkskydd, integrerade vitvaror, klinkergolv i porslin, en köksö och grönt golv

bespoke furniture, classic design, family home,
Idéer för lantliga vitt kök, med en rustik diskho, skåp i shakerstil, blå skåp, svarta vitvaror, ljust trägolv, en köksö och beiget golv
Idéer för lantliga vitt kök, med en rustik diskho, skåp i shakerstil, blå skåp, svarta vitvaror, ljust trägolv, en köksö och beiget golv

Idéer för mellanstora minimalistiska vitt kök, med en rustik diskho, släta luckor, bruna skåp, bänkskiva i kvarts, vitt stänkskydd, stänkskydd i keramik, rostfria vitvaror, ljust trägolv, en köksö och brunt golv

Situated at the top of the Eugene O'Neill National Historic Park in Danville, this mid-century modern hilltop home had great architectural features, but needed a kitchen update that spoke to the design style of the rest of the house. We would have to say this project was one of our most challenging when it came to blending the mid-century style of the house with a more eclectic and modern look that the clients were drawn to. But who doesn't love a good challenge? We removed the builder-grade cabinetry put in by a previous owner and took down a wall to open up the kitchen to the rest of the great room. The kitchen features a custom designed hood as well as custom cabinetry with an intricate beaded details that sets it apart from all of our other cabinetry designs. The pop of blue paired with the dark walnut creates an eye catching contrast. Ridgecrest also designed and fabricated solid steel wall cabinetry to store countertop appliances and display dishes and glasses. The copper accents on the range and faucets bring the design full circle and finish this gorgeous one-of-a-kind-kitchen off nicely.

View into kitchen from front entry hall which brings light and view to the front of the kitchen, along with full glass doors at the rear side of the kitchen.
6 751 foton på kök och matrum
9