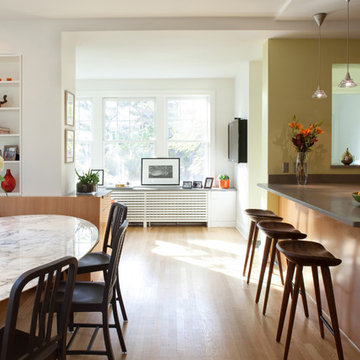564 foton på kök och matrum
Sortera efter:
Budget
Sortera efter:Populärt i dag
61 - 80 av 564 foton
Artikel 1 av 3

This was a dream project! The clients purchased this 1880s home and wanted to renovate it for their family to live in. It was a true labor of love, and their commitment to getting the details right was admirable. We rehabilitated doors and windows and flooring wherever we could, we milled trim work to match existing and carved our own door rosettes to ensure the historic details were beautifully carried through.
Every finish was made with consideration of wanting a home that would feel historic with integrity, yet would also function for the family and extend into the future as long possible. We were not interested in what is popular or trendy but rather wanted to honor what was right for the home.

The wood used for the cabinetry was passed through a steel comb roller on a belt planer to give it a rugged but smooth texture expressing the wood grain and reminiscence of tree bark.
-The industrial looking metal dining table on wheels reflects the outdoor light brightening the space and enhancing the informal feel of a fun home. The Oxgut chairs with rolls are made with recycled fire-hoses!

Michael deLeon Photography
Idéer för mellanstora lantliga kök, med luckor med infälld panel, vita skåp, bänkskiva i kvartsit, brunt stänkskydd, rostfria vitvaror, mellanmörkt trägolv, en köksö och stänkskydd i stenkakel
Idéer för mellanstora lantliga kök, med luckor med infälld panel, vita skåp, bänkskiva i kvartsit, brunt stänkskydd, rostfria vitvaror, mellanmörkt trägolv, en köksö och stänkskydd i stenkakel
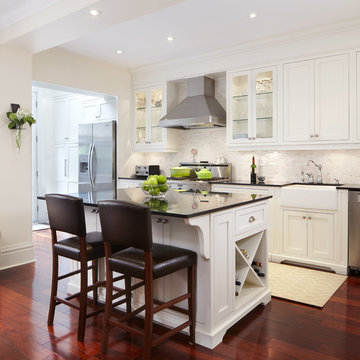
Another view of Shelley Alexanian's family home. Courtesy of Our Homes magazine, Fall 2015 edition. Hardwood flooring, area rugs, staircase runner and Hunter Douglas window coverings from Alexanian Carpet & Flooring. Photography by Kelly Horkoff.
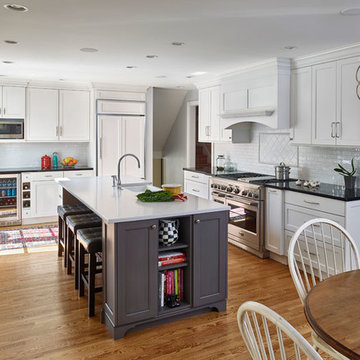
Taking out the wall between a small kitchen and dining area made room for this spacious new kitchen.
Photo - Jeffrey Totaro
Inspiration för ett mellanstort vintage kök och matrum, med luckor med infälld panel, vita skåp, vitt stänkskydd, stänkskydd i keramik, mellanmörkt trägolv och en köksö
Inspiration för ett mellanstort vintage kök och matrum, med luckor med infälld panel, vita skåp, vitt stänkskydd, stänkskydd i keramik, mellanmörkt trägolv och en köksö

Photo Credit: Roger Turk
Inspiration för mellanstora klassiska kök, med en undermonterad diskho, vita skåp, bänkskiva i täljsten, skåp i shakerstil, mellanmörkt trägolv, en köksö, flerfärgad stänkskydd, stänkskydd i mosaik, integrerade vitvaror och brunt golv
Inspiration för mellanstora klassiska kök, med en undermonterad diskho, vita skåp, bänkskiva i täljsten, skåp i shakerstil, mellanmörkt trägolv, en köksö, flerfärgad stänkskydd, stänkskydd i mosaik, integrerade vitvaror och brunt golv
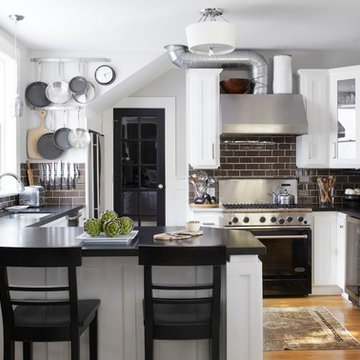
URRUTIA DESIGN
Photography by Matt Sartain
Idéer för att renovera ett vintage svart svart kök, med skåp i shakerstil, stänkskydd i tunnelbanekakel, brunt stänkskydd, vita skåp, en undermonterad diskho och rostfria vitvaror
Idéer för att renovera ett vintage svart svart kök, med skåp i shakerstil, stänkskydd i tunnelbanekakel, brunt stänkskydd, vita skåp, en undermonterad diskho och rostfria vitvaror
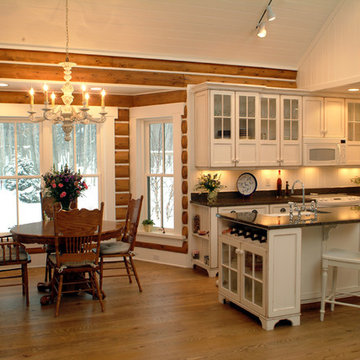
Photo: Dave Speckman
Interior Designer: Cottage Company Interiors
Idéer för rustika kök, med luckor med glaspanel, vita skåp, vitt stänkskydd och integrerade vitvaror
Idéer för rustika kök, med luckor med glaspanel, vita skåp, vitt stänkskydd och integrerade vitvaror
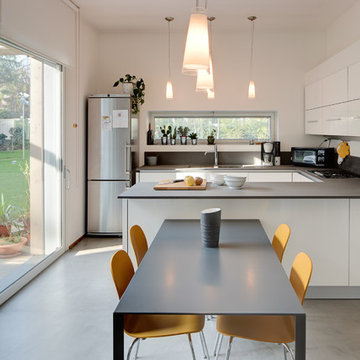
Inspiration för ett mellanstort funkis kök, med släta luckor, vita skåp, rostfria vitvaror, betonggolv, en halv köksö, grått golv och en undermonterad diskho
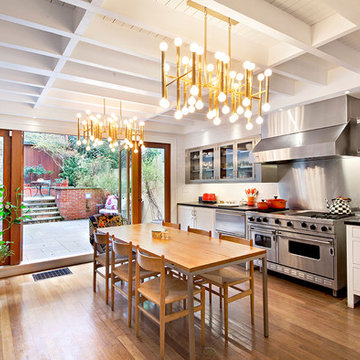
Bild på ett vintage svart linjärt svart kök och matrum, med rostfria vitvaror, mellanmörkt trägolv, en nedsänkt diskho, släta luckor, vita skåp, vitt stänkskydd, stänkskydd i tunnelbanekakel och brunt golv
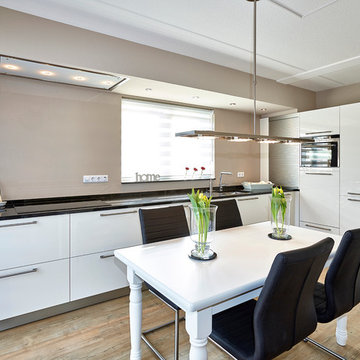
© Franz Frieling
Idéer för ett modernt kök, med en undermonterad diskho, släta luckor, rostfria vitvaror, ljust trägolv och beige stänkskydd
Idéer för ett modernt kök, med en undermonterad diskho, släta luckor, rostfria vitvaror, ljust trägolv och beige stänkskydd
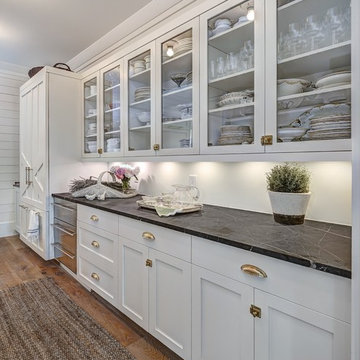
Photos by William Quarles.
Designed by Homeowner and Robert Paige Cabinetry.
Built by Robert Paige Cabinetry.
Inspiration för stora lantliga linjära kök och matrum, med vitt stänkskydd, vita skåp, marmorbänkskiva, en köksö, integrerade vitvaror, skåp i shakerstil och mellanmörkt trägolv
Inspiration för stora lantliga linjära kök och matrum, med vitt stänkskydd, vita skåp, marmorbänkskiva, en köksö, integrerade vitvaror, skåp i shakerstil och mellanmörkt trägolv
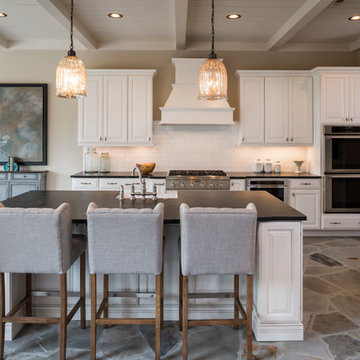
A Dillard-Jones Builders design – this classic and timeless lake cottage overlooks tranquil Lake Keowee in the Upstate of South Carolina.
Photographer: Fred Rollison Photography
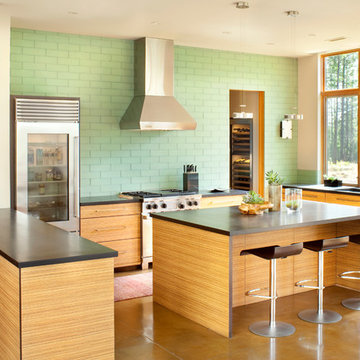
Idéer för stora funkis kök, med släta luckor, skåp i mellenmörkt trä, grönt stänkskydd, en köksö, en undermonterad diskho, stänkskydd i glaskakel, rostfria vitvaror och betonggolv
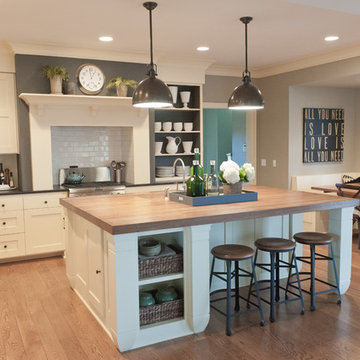
Annie Wiegers Photography
Inredning av ett maritimt kök och matrum, med skåp i shakerstil, vita skåp, träbänkskiva, vitt stänkskydd och stänkskydd i tunnelbanekakel
Inredning av ett maritimt kök och matrum, med skåp i shakerstil, vita skåp, träbänkskiva, vitt stänkskydd och stänkskydd i tunnelbanekakel
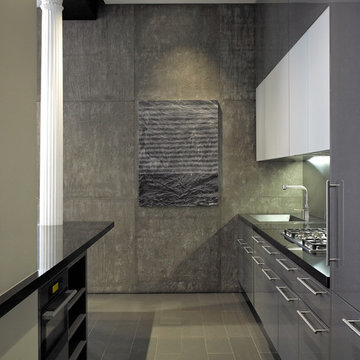
This NoHo apartment, in a landmarked circa 1870 building designed by Stephen Decatur Hatch and converted to lofts in 1987, had been interestingly renovated by a rock musician before being purchased by a young hedge fund manager and his gallery director girlfriend. Naturally, the couple brought to the project their collection of painting, photography and sculpture, mostly by young emerging artists. Axis Mundi accommodated these pieces within a neutral palette accented with occasional flashes of bright color that referenced the various artworks. Major furniture pieces – a sectional in the library, a 12-foot-long dining table–along with a rich blend of textures such as leather, linen, fur and warm woods, helped bring the sprawling dimensions of the loft down to human scale.
Photography: Mark Roskams
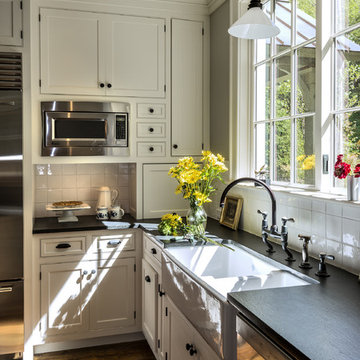
Rob Karosis
Inspiration för ett vintage kök och matrum, med en rustik diskho, skåp i shakerstil, grå skåp, bänkskiva i täljsten, vitt stänkskydd, stänkskydd i porslinskakel och rostfria vitvaror
Inspiration för ett vintage kök och matrum, med en rustik diskho, skåp i shakerstil, grå skåp, bänkskiva i täljsten, vitt stänkskydd, stänkskydd i porslinskakel och rostfria vitvaror
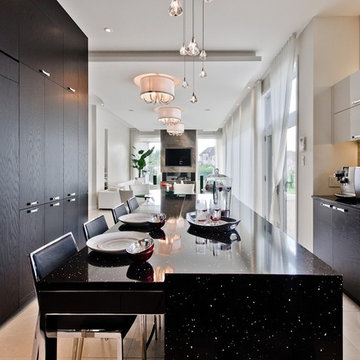
A stylish backsplash, a stone work surface with brilliant pigments, and diamond-shaped suspended fixtures, this kitchen exudes a most exquisite refinement. The characteristic brightness lies in the choice of materials. The oak anthracite contrasts with the Italian white lacquer and the chrome inserts that form the shelves, some cupboards and the legs of the lunch counter. The Black perle: a genuine jewel suggestive of elegant decorum.
Pictures: Studio point de vue - Alexandre Parent
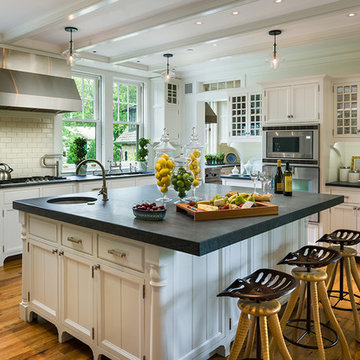
Tom Crane
Inspiration för stora klassiska kök, med rostfria vitvaror, en undermonterad diskho, luckor med infälld panel, vita skåp, bänkskiva i täljsten, vitt stänkskydd, stänkskydd i tunnelbanekakel, ljust trägolv, en köksö och brunt golv
Inspiration för stora klassiska kök, med rostfria vitvaror, en undermonterad diskho, luckor med infälld panel, vita skåp, bänkskiva i täljsten, vitt stänkskydd, stänkskydd i tunnelbanekakel, ljust trägolv, en köksö och brunt golv
564 foton på kök och matrum
4
