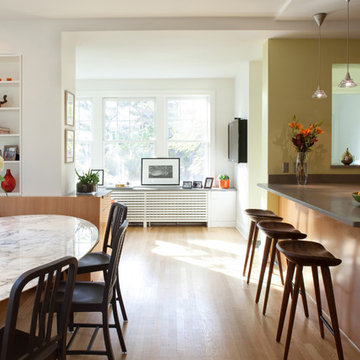766 foton på kök och matrum
Sortera efter:
Budget
Sortera efter:Populärt i dag
101 - 120 av 766 foton
Artikel 1 av 3

Maple cabinets and marble counters in the kitchen, with porcelain tile backsplash. Custom seating in breakfast nook overlooking back yard.
Idéer för att renovera ett stort funkis flerfärgad flerfärgat kök och matrum, med en undermonterad diskho, släta luckor, skåp i ljust trä, stänkskydd med metallisk yta, rostfria vitvaror, mellanmörkt trägolv, en köksö, marmorbänkskiva, stänkskydd i metallkakel och brunt golv
Idéer för att renovera ett stort funkis flerfärgad flerfärgat kök och matrum, med en undermonterad diskho, släta luckor, skåp i ljust trä, stänkskydd med metallisk yta, rostfria vitvaror, mellanmörkt trägolv, en köksö, marmorbänkskiva, stänkskydd i metallkakel och brunt golv
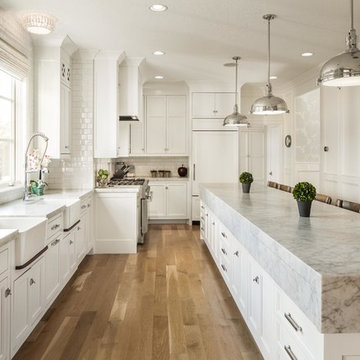
Idéer för vintage kök, med en rustik diskho, luckor med infälld panel, vita skåp, vitt stänkskydd, stänkskydd i tunnelbanekakel, integrerade vitvaror och marmorbänkskiva
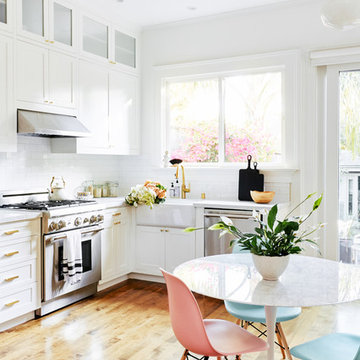
Inspiration för klassiska vitt kök, med en rustik diskho, skåp i shakerstil, vita skåp, vitt stänkskydd, stänkskydd i tunnelbanekakel, rostfria vitvaror och ljust trägolv
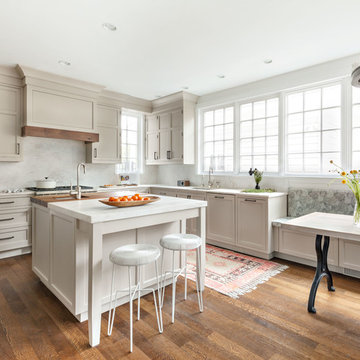
Klassisk inredning av ett vit vitt kök, med en undermonterad diskho, skåp i shakerstil, beige skåp, vitt stänkskydd, stänkskydd i sten, mellanmörkt trägolv och en köksö

This was a dream project! The clients purchased this 1880s home and wanted to renovate it for their family to live in. It was a true labor of love, and their commitment to getting the details right was admirable. We rehabilitated doors and windows and flooring wherever we could, we milled trim work to match existing and carved our own door rosettes to ensure the historic details were beautifully carried through.
Every finish was made with consideration of wanting a home that would feel historic with integrity, yet would also function for the family and extend into the future as long possible. We were not interested in what is popular or trendy but rather wanted to honor what was right for the home.

An interior remodel of a 1940’s French Eclectic home includes a new kitchen, breakfast, laundry, and three bathrooms featuring new cabinetry, fixtures, and patterned encaustic tile floors. Complementary in detail and substance to elements original to the house, these spaces are also highly practical and easily maintained, accommodating heavy use by our clients, their kids, and frequent guests. Other rooms, with somewhat “well-loved” woodwork, floors, and plaster are rejuvenated with deeply tinted custom finishes, allowing formality and function to coexist.
ChrDAUER: Kristin Mjolsnes, Christian Dauer
General Contractor: Saturn Construction
Photographer: Eric Rorer
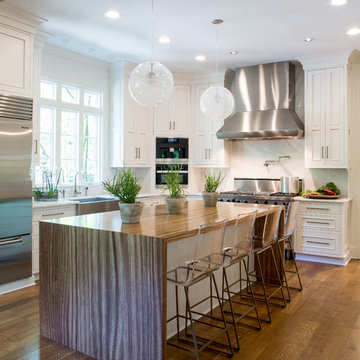
Countertop Wood: Zebrawood
Construction Style: Flat Grain
Countertop Thickness: 1 3/4"
Size: 49" x 37 1/4" mitered to 49" x 96 3/4" mitered to 49" x 37 1/4"
Countertop Edge Profile: 1/8” Roundover on the top horizontal edges, bottom horizontal edges, and vertical corners
Wood Countertop Finish: Durata® Waterproof Permanent Finish in Satin sheen
Wood Stain: Natural Wood – No Stain
Designer: Karen Kassen, CMKBD, ASID, of Kitchens Unlimited
Job: 13823
Countertop Options: Integrated multi-outlet plug strip under the counter overhang
Complimentary Countertops: Polished Marble
Grothouse also crafted a matching flat grain Zebrawood counter for the Butler’s pantry.
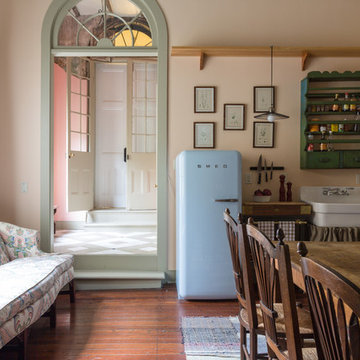
Inspiration för shabby chic-inspirerade linjära kök och matrum, med en rustik diskho, gröna skåp, färgglada vitvaror och mörkt trägolv
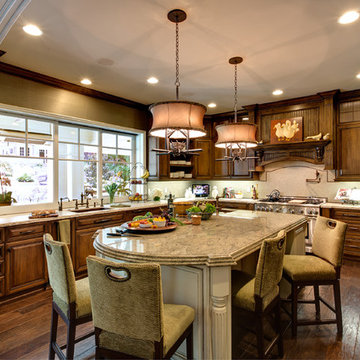
Kitchen opening up to the Dinning Room
Inspiration för stora klassiska kök, med en undermonterad diskho, luckor med upphöjd panel, skåp i mellenmörkt trä, beige stänkskydd, rostfria vitvaror, granitbänkskiva, mörkt trägolv, en köksö och brunt golv
Inspiration för stora klassiska kök, med en undermonterad diskho, luckor med upphöjd panel, skåp i mellenmörkt trä, beige stänkskydd, rostfria vitvaror, granitbänkskiva, mörkt trägolv, en köksö och brunt golv

View of the kitchen from the living room.
Photo by: Ben Benschneider
Inspiration för stora moderna kök, med släta luckor, skåp i mörkt trä, rostfria vitvaror, en undermonterad diskho, bänkskiva i koppar, betonggolv, en halv köksö och grått golv
Inspiration för stora moderna kök, med släta luckor, skåp i mörkt trä, rostfria vitvaror, en undermonterad diskho, bänkskiva i koppar, betonggolv, en halv köksö och grått golv
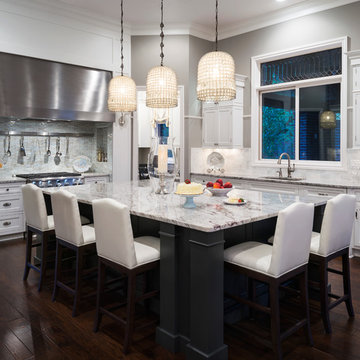
The custom designed stainless steel hood with stainless rack offset the opalescent tile back splash and a leaded glass transom window.
Photography by Carlson Productions, LLC
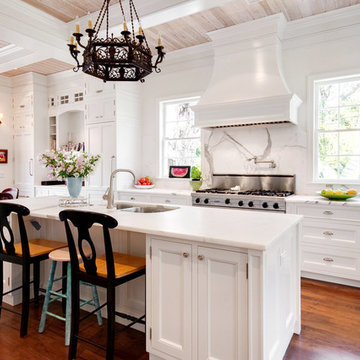
Florida Home Kitchen
Inspiration för klassiska kök och matrum, med en dubbel diskho, luckor med infälld panel, vita skåp, vitt stänkskydd, rostfria vitvaror, mellanmörkt trägolv och en köksö
Inspiration för klassiska kök och matrum, med en dubbel diskho, luckor med infälld panel, vita skåp, vitt stänkskydd, rostfria vitvaror, mellanmörkt trägolv och en köksö
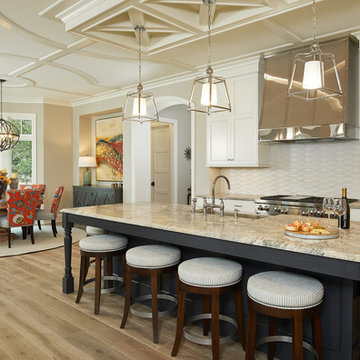
Luxury finishes, such as Italian quartzite countertops, stainless steel hood and Ann Sacks backsplash, flow throughout this sophisticated kitchen.
Photo credit: Ashley Avila Photography
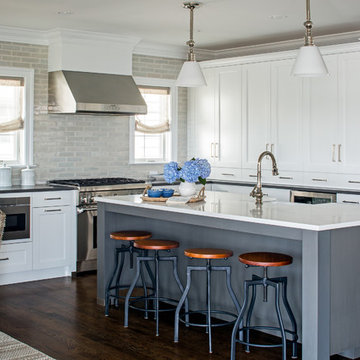
Builder: CMM Custom Homes
Cabinetry: Erik Kitchen Design
Foto på ett maritimt kök och matrum, med skåp i shakerstil, vita skåp, grått stänkskydd, rostfria vitvaror, mörkt trägolv, en köksö och brunt golv
Foto på ett maritimt kök och matrum, med skåp i shakerstil, vita skåp, grått stänkskydd, rostfria vitvaror, mörkt trägolv, en köksö och brunt golv
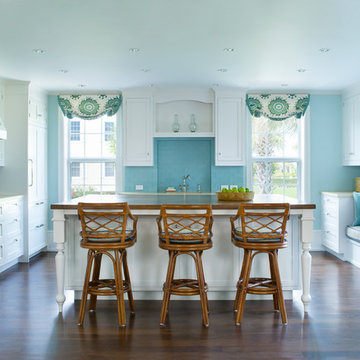
Idéer för ett mellanstort maritimt kök, med skåp i shakerstil, vita skåp, blått stänkskydd, stänkskydd i tunnelbanekakel, mörkt trägolv, en köksö, en undermonterad diskho, träbänkskiva och rostfria vitvaror
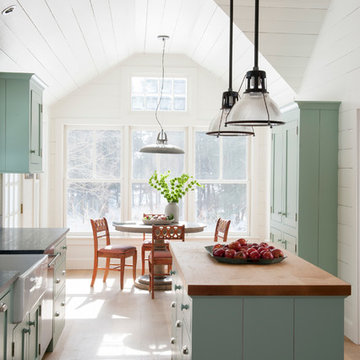
Premium Wide Plank Maple wood island counter top with sealed and oiled finish. Designed by Rafe Churchill, LLC
Inredning av ett lantligt mellanstort kök, med en rustik diskho, luckor med profilerade fronter, blå skåp, bänkskiva i täljsten och en köksö
Inredning av ett lantligt mellanstort kök, med en rustik diskho, luckor med profilerade fronter, blå skåp, bänkskiva i täljsten och en köksö
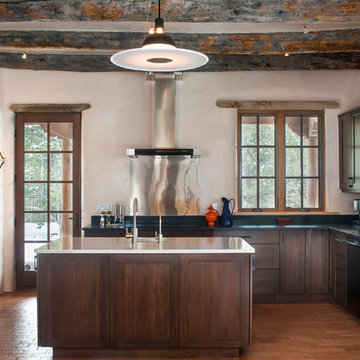
Katie Johnson
Exempel på ett stort amerikanskt kök, med en enkel diskho, skåp i shakerstil, skåp i mörkt trä, stänkskydd med metallisk yta, mellanmörkt trägolv och en köksö
Exempel på ett stort amerikanskt kök, med en enkel diskho, skåp i shakerstil, skåp i mörkt trä, stänkskydd med metallisk yta, mellanmörkt trägolv och en köksö
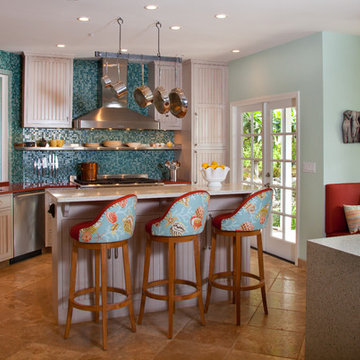
This Cardiff Family Kitchen is designed to be a fun central meeting place for many of the days activities. The french doors give everyone direct access to the exterior patio and ocean breezes. while the large picture window overlooks a more intimate patio that holds the spa. The large chefs range serves to be flexible enough to prepare large dinners for entertaining many or everyday family dinners. The center prep island counter suits this floor plan well as it redirects traffic out of the cooking zone while keeping everyone close enough for conversation.
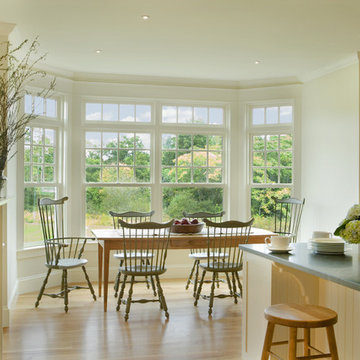
Design + Build project by Aquidneck Properties :: Paul Burke Architects :: Photo: Eric Roth Photography
Inredning av ett klassiskt kök och matrum, med beige skåp
Inredning av ett klassiskt kök och matrum, med beige skåp
766 foton på kök och matrum
6
