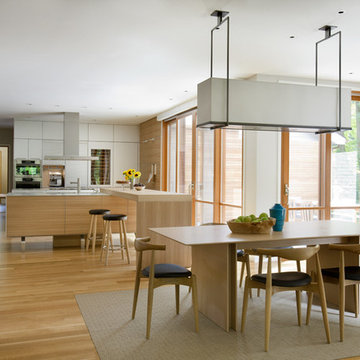51 foton på kök och matrum
Sortera efter:
Budget
Sortera efter:Populärt i dag
1 - 20 av 51 foton
Artikel 1 av 3

Designed for a 1930s Portland, OR home, this kitchen remodel aims for a clean, timeless sensibility without sacrificing the space to generic modernism. Cherry cabinets, Ice Stone countertops and Heath tile add texture and variation in an otherwise sleek, pared down design. A custom built-in bench works well for eat-in breakfasts. Period reproduction lighting, Deco pulls, and a custom formica table root the kitchen to the origins of the home.
All photos by Matt Niebuhr. www.mattniebuhr.com

© Joe Fletcher Photography
Inredning av ett modernt mellanstort kök och matrum, med skåp i shakerstil, vita skåp, rostfria vitvaror, mörkt trägolv, en undermonterad diskho, bänkskiva i zink och en köksö
Inredning av ett modernt mellanstort kök och matrum, med skåp i shakerstil, vita skåp, rostfria vitvaror, mörkt trägolv, en undermonterad diskho, bänkskiva i zink och en köksö

Hickory wood cabinetry, reclaimed Walnut counter and light fixtures from Spain create an aspiring chef's dream kitchen.
Tom Bonner Photography
Exempel på ett mellanstort retro kök, med släta luckor, skåp i ljust trä, gult stänkskydd, rostfria vitvaror, en undermonterad diskho, bänkskiva i koppar, stänkskydd i stickkakel, mörkt trägolv och en köksö
Exempel på ett mellanstort retro kök, med släta luckor, skåp i ljust trä, gult stänkskydd, rostfria vitvaror, en undermonterad diskho, bänkskiva i koppar, stänkskydd i stickkakel, mörkt trägolv och en köksö
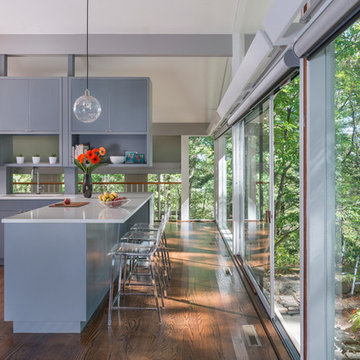
Mid-Century Remodel on Tabor Hill
This sensitively sited house was designed by Robert Coolidge, a renowned architect and grandson of President Calvin Coolidge. The house features a symmetrical gable roof and beautiful floor to ceiling glass facing due south, smartly oriented for passive solar heating. Situated on a steep lot, the house is primarily a single story that steps down to a family room. This lower level opens to a New England exterior. Our goals for this project were to maintain the integrity of the original design while creating more modern spaces. Our design team worked to envision what Coolidge himself might have designed if he'd had access to modern materials and fixtures.
With the aim of creating a signature space that ties together the living, dining, and kitchen areas, we designed a variation on the 1950's "floating kitchen." In this inviting assembly, the kitchen is located away from exterior walls, which allows views from the floor-to-ceiling glass to remain uninterrupted by cabinetry.
We updated rooms throughout the house; installing modern features that pay homage to the fine, sleek lines of the original design. Finally, we opened the family room to a terrace featuring a fire pit. Since a hallmark of our design is the diminishment of the hard line between interior and exterior, we were especially pleased for the opportunity to update this classic work.

Split Level 1970 home of a young and active family of four. The main public spaces in this home were remodeled to create a fresh, clean look.
The Jack + Mare demo'd the kitchen and dining room down to studs and removed the wall between the kitchen/dining and living room to create an open concept space with a clean and fresh new kitchen and dining with ample storage. Now the family can all be together and enjoy one another's company even if mom or dad is busy in the kitchen prepping the next meal.
The custom white cabinets and the blue accent island (and walls) really give a nice clean and fun feel to the space. The island has a gorgeous local solid slab of wood on top. A local artisan salvaged and milled up the big leaf maple for this project. In fact, the tree was from the University of Portland's campus located right where the client once rode the bus to school when she was a child. So it's an extra special custom piece! (fun fact: there is a bullet lodged in the wood that is visible...we estimate it was shot into the tree 30-35 years ago!)
The 'public' spaces were given a brand new waterproof luxury vinyl wide plank tile. With 2 young daughters, a large golden retriever and elderly cat, the durable floor was a must.
project scope at quick glance:
- demo'd and rebuild kitchen and dining room.
- removed wall separating kitchen/dining and living room
- removed carpet and installed new flooring in public spaces
- removed stair carpet and gave fresh black and white paint
- painted all public spaces
- new hallway doorknob harware
- all new LED lighting (kitchen, dining, living room and hallway)
Jason Quigley Photography
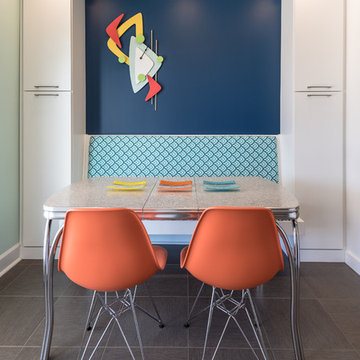
A fun, hip kitchen with a mid-century modern vibe. The homeowners wanted a kitchen to make them happy. We think you can't help but smile!
NEXT Project Studio
Jerry Voloski
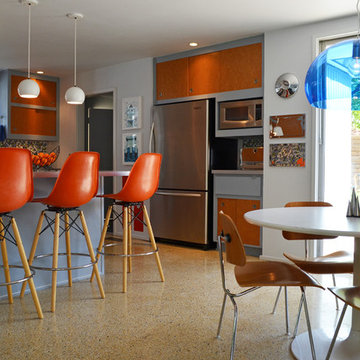
Photo: Sarah Greenman © 2013 Houzz
Inspiration för retro kök och matrum, med rostfria vitvaror, släta luckor, flerfärgad stänkskydd och stänkskydd i mosaik
Inspiration för retro kök och matrum, med rostfria vitvaror, släta luckor, flerfärgad stänkskydd och stänkskydd i mosaik
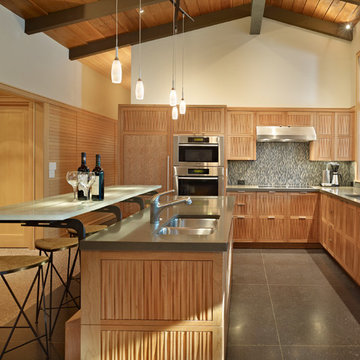
The Lake Forest Park Renovation is a top-to-bottom renovation of a 50's Northwest Contemporary house located 25 miles north of Seattle.
Photo: Benjamin Benschneider

Molly Winters Photography
Inspiration för ett mellanstort 50 tals linjärt kök och matrum, med en rustik diskho, släta luckor, vita skåp, bänkskiva i kvarts, vitt stänkskydd, stänkskydd i glaskakel, rostfria vitvaror, klinkergolv i keramik och en köksö
Inspiration för ett mellanstort 50 tals linjärt kök och matrum, med en rustik diskho, släta luckor, vita skåp, bänkskiva i kvarts, vitt stänkskydd, stänkskydd i glaskakel, rostfria vitvaror, klinkergolv i keramik och en köksö
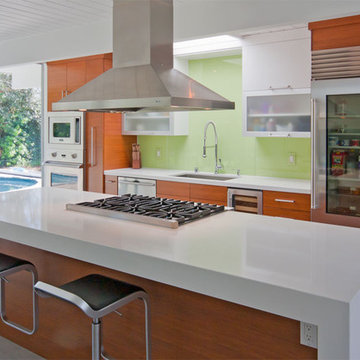
Contemporary kitchen using Crystal Cabinets in an Eichler home.
Inspiration för mellanstora moderna kök, med rostfria vitvaror, släta luckor, bänkskiva i kvarts, grönt stänkskydd, glaspanel som stänkskydd, klinkergolv i porslin, skåp i mellenmörkt trä och en köksö
Inspiration för mellanstora moderna kök, med rostfria vitvaror, släta luckor, bänkskiva i kvarts, grönt stänkskydd, glaspanel som stänkskydd, klinkergolv i porslin, skåp i mellenmörkt trä och en köksö
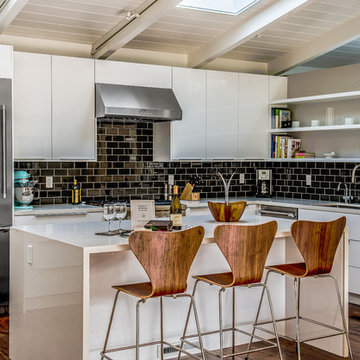
Modern inredning av ett stort kök, med en undermonterad diskho, släta luckor, vita skåp, svart stänkskydd, stänkskydd i tunnelbanekakel, rostfria vitvaror, mörkt trägolv, en köksö, bänkskiva i kvarts och brunt golv

A steel beam was placed where the existing home ended and the entire form was stretched an additional 15 feet.
This 1966 Northwest contemporary design by noted architect Paul Kirk has been extended and reordered to create a 2400 square foot home with comfortable living/dining/kitchen area, open stair, and third bedroom plus children's bath. The power of the original design continues with walls that wrap over to create a roof. Original cedar-clad interior walls and ceiling were brightened with added glass and up to date lighting.
photos by Will Austin

Based on a mid century modern concept
Modern inredning av ett grön grönt kök, med släta luckor, skåp i mellenmörkt trä, flerfärgad stänkskydd, stänkskydd i mosaik, bänkskiva i kvarts, rostfria vitvaror, betonggolv, en halv köksö och en undermonterad diskho
Modern inredning av ett grön grönt kök, med släta luckor, skåp i mellenmörkt trä, flerfärgad stänkskydd, stänkskydd i mosaik, bänkskiva i kvarts, rostfria vitvaror, betonggolv, en halv köksö och en undermonterad diskho

Reagen Taylor
Exempel på ett mellanstort retro kök, med en undermonterad diskho, släta luckor, bänkskiva i kvarts, blått stänkskydd, stänkskydd i keramik, rostfria vitvaror, mellanmörkt trägolv, en köksö och skåp i mellenmörkt trä
Exempel på ett mellanstort retro kök, med en undermonterad diskho, släta luckor, bänkskiva i kvarts, blått stänkskydd, stänkskydd i keramik, rostfria vitvaror, mellanmörkt trägolv, en köksö och skåp i mellenmörkt trä
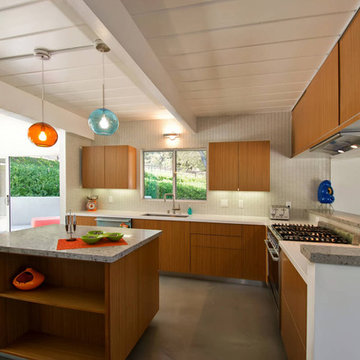
Foto på ett funkis kök, med släta luckor, skåp i mellenmörkt trä, vitt stänkskydd och rostfria vitvaror
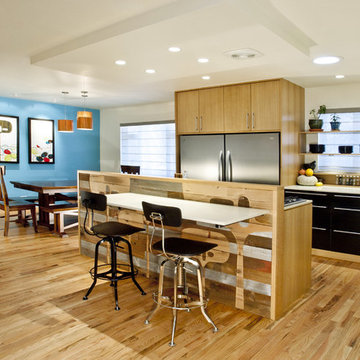
Combining of an existing laundry room and kitchen in a 1950’s ranch in the Highland’s into a Chef’s Kitchen with Eat-In Island. Reclaimed barnwood kitchen divider with etched artwork by Tandi Venter. Custom designed and built white oak cabinetry by AvenueTwo:Design including glass upper with additional artwork by Tandi Venter. Caesarstone countertops throughout. Photo by www.zornphoto.com
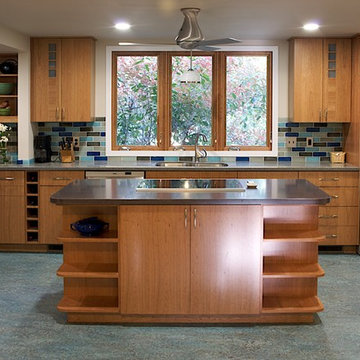
Idéer för att renovera ett vintage kök och matrum, med en undermonterad diskho, släta luckor, skåp i mellenmörkt trä, flerfärgad stänkskydd, rostfria vitvaror och turkost golv
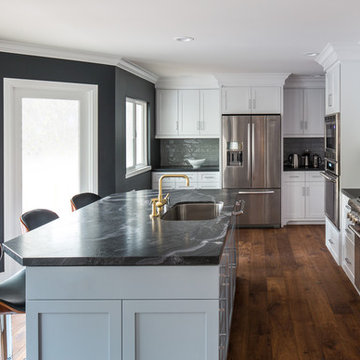
Look how clean and visually quiet this kitchen can be. There was so little exposed wall left after the cabinetry went in that we didn't overthink using black on the walls. Of course it doesn't "make the room dark". This room has ample light to begin with and at night, a fantastic city lights view is out those doors, so it's as if the walls recede.
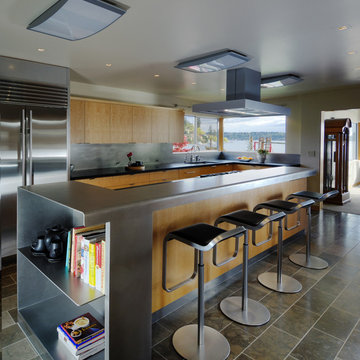
Designed by Seattle architect Lionel Pries in 1950, the original plan of this home has been only slightly modified to create larger kitchen and master bath areas and a downstairs recreation space. The entire home was updated with new finishes and fixtures, and a freestanding carport was added.
51 foton på kök och matrum
1
