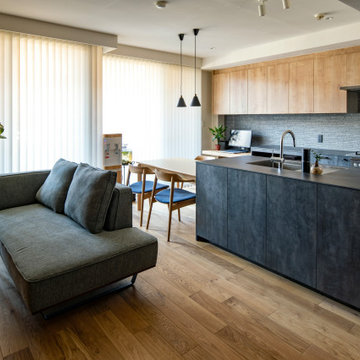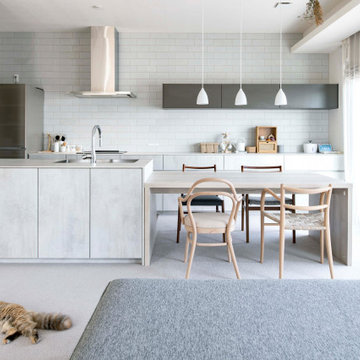51 071 foton på kök - parallellkök, kök med öppen planlösning
Sortera efter:
Budget
Sortera efter:Populärt i dag
41 - 60 av 51 071 foton
Artikel 1 av 3

The three-level Mediterranean revival home started as a 1930s summer cottage that expanded downward and upward over time. We used a clean, crisp white wall plaster with bronze hardware throughout the interiors to give the house continuity. A neutral color palette and minimalist furnishings create a sense of calm restraint. Subtle and nuanced textures and variations in tints add visual interest. The stair risers from the living room to the primary suite are hand-painted terra cotta tile in gray and off-white. We used the same tile resource in the kitchen for the island's toe kick.

In this remodel we painted the existing perimeter cabinets a soft sea salt color and built a new island that included a cozy banquette that faces the gorgeous view of the Flatirons.

Weather House is a bespoke home for a young, nature-loving family on a quintessentially compact Northcote block.
Our clients Claire and Brent cherished the character of their century-old worker's cottage but required more considered space and flexibility in their home. Claire and Brent are camping enthusiasts, and in response their house is a love letter to the outdoors: a rich, durable environment infused with the grounded ambience of being in nature.
From the street, the dark cladding of the sensitive rear extension echoes the existing cottage!s roofline, becoming a subtle shadow of the original house in both form and tone. As you move through the home, the double-height extension invites the climate and native landscaping inside at every turn. The light-bathed lounge, dining room and kitchen are anchored around, and seamlessly connected to, a versatile outdoor living area. A double-sided fireplace embedded into the house’s rear wall brings warmth and ambience to the lounge, and inspires a campfire atmosphere in the back yard.
Championing tactility and durability, the material palette features polished concrete floors, blackbutt timber joinery and concrete brick walls. Peach and sage tones are employed as accents throughout the lower level, and amplified upstairs where sage forms the tonal base for the moody main bedroom. An adjacent private deck creates an additional tether to the outdoors, and houses planters and trellises that will decorate the home’s exterior with greenery.
From the tactile and textured finishes of the interior to the surrounding Australian native garden that you just want to touch, the house encapsulates the feeling of being part of the outdoors; like Claire and Brent are camping at home. It is a tribute to Mother Nature, Weather House’s muse.

Introducing relaxed coastal living with a touch of casual elegance.
The spacious floor plan and beautiful coastal style kitchen has all the right elements for the Hamptons look

Cuisine chic classique avec portes en chêne et tasseaux, portes à cadre laqués.
Exempel på ett mellanstort klassiskt vit vitt kök, med en integrerad diskho, skåp i shakerstil, bruna skåp, bänkskiva i koppar, flerfärgad stänkskydd, glaspanel som stänkskydd, rostfria vitvaror, klinkergolv i keramik, en halv köksö och grått golv
Exempel på ett mellanstort klassiskt vit vitt kök, med en integrerad diskho, skåp i shakerstil, bruna skåp, bänkskiva i koppar, flerfärgad stänkskydd, glaspanel som stänkskydd, rostfria vitvaror, klinkergolv i keramik, en halv köksö och grått golv

Bild på ett funkis grå grått kök, med en undermonterad diskho, luckor med profilerade fronter, grå skåp, laminatbänkskiva, grått stänkskydd och en köksö

Idéer för funkis vitt kök, med en undermonterad diskho, släta luckor, vita skåp, rostfria vitvaror, mellanmörkt trägolv, en köksö och brunt golv

Idéer för ett stort klassiskt vit kök, med en undermonterad diskho, luckor med profilerade fronter, skåp i ljust trä, bänkskiva i kvarts, vitt stänkskydd, stänkskydd i sten, rostfria vitvaror, ljust trägolv, flera köksöar och beiget golv

The large space accommodated an island kitchen and six seater dinning table.
Inspiration för ett stort funkis svart svart kök, med mellanmörkt trägolv, brunt golv, släta luckor, skåp i mellenmörkt trä, svart stänkskydd, stänkskydd i sten, rostfria vitvaror och en köksö
Inspiration för ett stort funkis svart svart kök, med mellanmörkt trägolv, brunt golv, släta luckor, skåp i mellenmörkt trä, svart stänkskydd, stänkskydd i sten, rostfria vitvaror och en köksö

Inredning av ett nordiskt vit vitt kök, med en undermonterad diskho, luckor med profilerade fronter, vita skåp, laminatbänkskiva och vita vitvaror

Inspiration för ett stort vintage vit vitt kök, med en rustik diskho, skåp i shakerstil, gröna skåp, bänkskiva i kvartsit, grönt stänkskydd, stänkskydd i cementkakel, rostfria vitvaror, mellanmörkt trägolv, en köksö och brunt golv

isola con piano snack in marmo collemandina
Cucina di Key Cucine
Rivestimento pareti in noce canaletto
Colonne e cucina in Fenix nero
Bild på ett stort funkis grå grått kök, med släta luckor, skåp i mörkt trä, marmorbänkskiva, svart stänkskydd, rostfria vitvaror, betonggolv, flera köksöar och grått golv
Bild på ett stort funkis grå grått kök, med släta luckor, skåp i mörkt trä, marmorbänkskiva, svart stänkskydd, rostfria vitvaror, betonggolv, flera köksöar och grått golv

Sage green kitchen and open plan living space in a newly converted Victorian terrace flat.
Skandinavisk inredning av ett mellanstort vit vitt kök, med en rustik diskho, släta luckor, gröna skåp, vitt stänkskydd, stänkskydd i marmor, svarta vitvaror, mellanmörkt trägolv, beiget golv och bänkskiva i kvartsit
Skandinavisk inredning av ett mellanstort vit vitt kök, med en rustik diskho, släta luckor, gröna skåp, vitt stänkskydd, stänkskydd i marmor, svarta vitvaror, mellanmörkt trägolv, beiget golv och bänkskiva i kvartsit

Апартаменты для временного проживания семьи из двух человек в ЖК TriBeCa. Интерьеры выполнены в современном стиле. Дизайн в проекте получился лаконичный, спокойный, но с интересными акцентами, изящно дополняющими общую картину. Зеркальные панели в прихожей увеличивают пространство, смотрятся стильно и оригинально. Современные картины в гостиной и спальне дополняют общую композицию и объединяют все цвета и полутона, которые мы использовали, создавая гармоничное пространство

A combination of quarter sawn white oak material with kerf cuts creates harmony between the cabinets and the warm, modern architecture of the home. We mirrored the waterfall of the island to the base cabinets on the range wall. This project was unique because the client wanted the same kitchen layout as their previous home but updated with modern lines to fit the architecture. Floating shelves were swapped out for an open tile wall, and we added a double access countertwall cabinet to the right of the range for additional storage. This cabinet has hidden front access storage using an intentionally placed kerf cut and modern handleless design. The kerf cut material at the knee space of the island is extended to the sides, emphasizing a sense of depth. The palette is neutral with warm woods, dark stain, light surfaces, and the pearlescent tone of the backsplash; giving the client’s art collection a beautiful neutral backdrop to be celebrated.
For the laundry we chose a micro shaker style cabinet door for a clean, transitional design. A folding surface over the washer and dryer as well as an intentional space for a dog bed create a space as functional as it is lovely. The color of the wall picks up on the tones of the beautiful marble tile floor and an art wall finishes out the space.
In the master bath warm taupe tones of the wall tile play off the warm tones of the textured laminate cabinets. A tiled base supports the vanity creating a floating feel while also providing accessibility as well as ease of cleaning.
An entry coat closet designed to feel like a furniture piece in the entry flows harmoniously with the warm taupe finishes of the brick on the exterior of the home. We also brought the kerf cut of the kitchen in and used a modern handleless design.
The mudroom provides storage for coats with clothing rods as well as open cubbies for a quick and easy space to drop shoes. Warm taupe was brought in from the entry and paired with the micro shaker of the laundry.
In the guest bath we combined the kerf cut of the kitchen and entry in a stained maple to play off the tones of the shower tile and dynamic Patagonia granite countertops.

Inspiration för ett mellanstort vit vitt kök, med en undermonterad diskho, släta luckor, bruna skåp, bänkskiva i kvarts, vitt stänkskydd, rostfria vitvaror, vinylgolv, en köksö och beiget golv

Inredning av ett modernt mycket stort grå grått kök, med en undermonterad diskho, släta luckor, vita skåp, svarta vitvaror, en köksö, beiget golv, granitbänkskiva, grått stänkskydd och vinylgolv

Bild på ett stort funkis vit vitt kök, med en undermonterad diskho, släta luckor, bänkskiva i kvarts, vitt stänkskydd, stänkskydd i mosaik, svarta vitvaror, betonggolv, en köksö, grått golv och svarta skåp

Inspiration för mellanstora lantliga vitt kök, med en rustik diskho, skåp i shakerstil, vita skåp, bänkskiva i kvarts, blått stänkskydd, stänkskydd i keramik, färgglada vitvaror, ljust trägolv och brunt golv

Modern inredning av ett grå grått kök, med släta luckor, svarta skåp, blått stänkskydd, stänkskydd i mosaik, rostfria vitvaror, mellanmörkt trägolv, en köksö och brunt golv
51 071 foton på kök - parallellkök, kök med öppen planlösning
3