81 618 foton på kök - parallellkök, kök och matrum
Sortera efter:
Budget
Sortera efter:Populärt i dag
101 - 120 av 81 618 foton
Artikel 1 av 3

Inredning av ett klassiskt svart svart kök, med en undermonterad diskho, släta luckor, vita skåp, rostfria vitvaror, mellanmörkt trägolv, en köksö och brunt golv
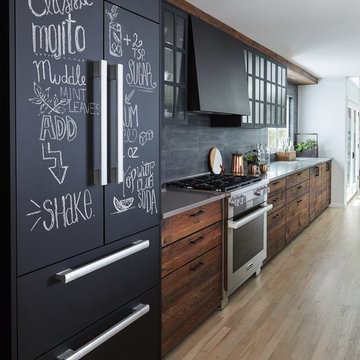
Idéer för ett stort industriellt grå kök, med en undermonterad diskho, släta luckor, skåp i mörkt trä, grått stänkskydd, svarta vitvaror, ljust trägolv, en köksö och beiget golv
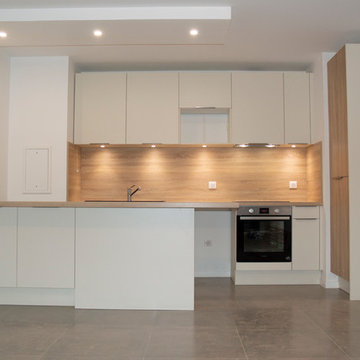
Belle cuisine blanche et bois parallèle avec ilot, nombreux rangements et luminaires intégrés.
Modern inredning av ett mellanstort beige beige kök, med en nedsänkt diskho, luckor med profilerade fronter, vita skåp, träbänkskiva, integrerade vitvaror, klinkergolv i keramik, en köksö och grått golv
Modern inredning av ett mellanstort beige beige kök, med en nedsänkt diskho, luckor med profilerade fronter, vita skåp, träbänkskiva, integrerade vitvaror, klinkergolv i keramik, en köksö och grått golv
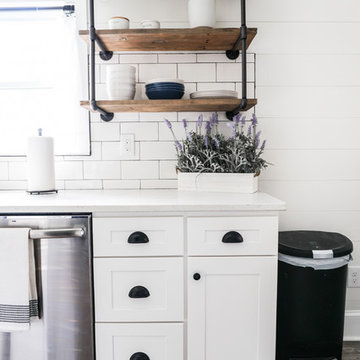
This customer got her dream modern farmhouse kitchen in Lexington, NC. Featuring Wolf Classic cabinets, Misterio quartz, white subway tile with charcoal grout, and custom made rustic pipe shelves.
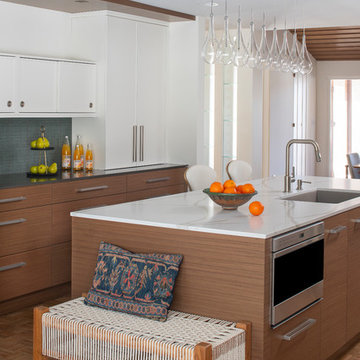
The client's style really shines through in their use of accessories. The lighting above the center island along with the vintage bench elevate the design of the kitchen and showcase the homeowner's creativity.
Scott Amundson Photography, LLC
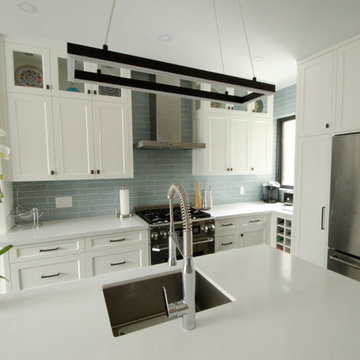
Carter Fox Renovations did a complete remodel of this Leslieville home. Our experience in renovating older Toronto semis paid off in this house where we were required to renovate every aspect from re-engineering crooked floors to taming an underground stream below the basement.
The main floor was reconfigured to make the kitchen its centrepiece, featuring a gorgeous blue island with maximized capacity - sink, dishwasher, microwave, recycling and ample storage all contained in a modest footprint.
Upstairs we remodeled a beautiful, roomy master bath, added a vaulted ceiling to the master bedroom, installed custom millwork in the closet and hallway, repaired walls and ceilings, laid new flooring and baseboards and painted the entire house.
In the previously unfinished basement we added a second bathroom, built an enclosed pantry/wine cellar and created a home office with lots of storage.
At Carter Fox we love a challenge - the clients gave us a budget and we figured out how to achieve their goals on time and on budget. Many thanks to our team of experts who came together on this project and created spectacular results!
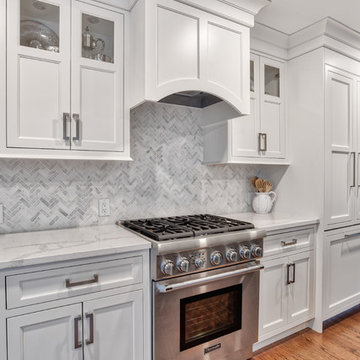
White inset cabinetry with herringbone mosaic backsplash. A paneled hood and glass cabinets gives this space an elegant touch.
Photos by Chris Veith
Inspiration för ett mellanstort vintage vit vitt kök, med en undermonterad diskho, luckor med profilerade fronter, vita skåp, bänkskiva i kvartsit, vitt stänkskydd, stänkskydd i mosaik, rostfria vitvaror, mellanmörkt trägolv, en köksö och brunt golv
Inspiration för ett mellanstort vintage vit vitt kök, med en undermonterad diskho, luckor med profilerade fronter, vita skåp, bänkskiva i kvartsit, vitt stänkskydd, stänkskydd i mosaik, rostfria vitvaror, mellanmörkt trägolv, en köksö och brunt golv
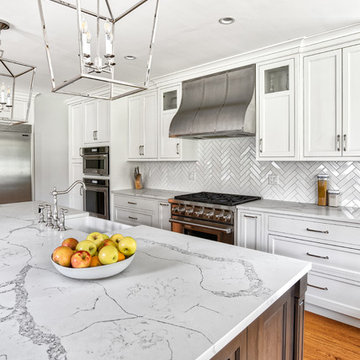
This kitchen has everything you'd need for cooking a large family meal - double wall ovens, a KitchenAid range with a custom made hood and plenty of counter space!
Photos by Chris Veith.
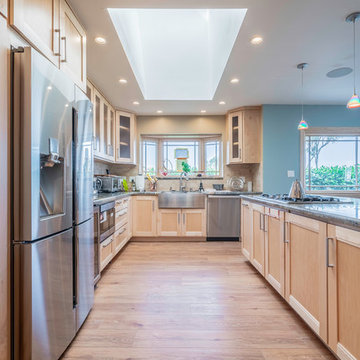
Inredning av ett klassiskt mellanstort flerfärgad flerfärgat kök, med luckor med infälld panel, skåp i ljust trä, granitbänkskiva, en halv köksö, en rustik diskho, beige stänkskydd, stänkskydd i stenkakel, rostfria vitvaror, ljust trägolv och brunt golv

Jean Bai, Konstrukt Photo
Idéer för att renovera ett retro vit vitt kök, med en undermonterad diskho, släta luckor, skåp i mellenmörkt trä, bänkskiva i kvarts, rostfria vitvaror, vinylgolv, en köksö och vitt golv
Idéer för att renovera ett retro vit vitt kök, med en undermonterad diskho, släta luckor, skåp i mellenmörkt trä, bänkskiva i kvarts, rostfria vitvaror, vinylgolv, en köksö och vitt golv

Free ebook, Creating the Ideal Kitchen. DOWNLOAD NOW
The new galley style configuration features a simple work triangle of a Kitchenaid refrigerator, Wolf range and Elkay sink. With plenty of the seating nearby, we opted to utilize the back of the island for storage. In addition, the two tall cabinets flanking the opening of the breakfast room feature additional pantry storage. An appliance garage to the left of the range features roll out shelves.
The tall cabinets and wall cabinets feature simple white shaker doors while the base cabinets and island are Benjamin Moore “Hale Navy”. Hanstone Campina quartz countertops, walnut accents and gold hardware and lighting make for a stylish and up-to-date feeling space.
The backsplash is a 5" Natural Stone hex. Faucet is a Litze by Brizo in Brilliant Luxe Gold. Hardware is It Pull from Atlas in Vintage Brass and Lighting was purchased by the owner from Schoolhouse Electric.
Designed by: Susan Klimala, CKBD
Photography by: LOMA Studios
For more information on kitchen and bath design ideas go to: www.kitchenstudio-ge.com

The countertops and backsplash by the desk and in the walk-in pantry have a slight twist to those in the main kitchen with the addition small flecks of purple and gold.
Photo: Jim Furhmann

kitchenhouse
Idéer för att renovera ett funkis grå grått kök, med en undermonterad diskho, skåp i mellenmörkt trä, bänkskiva i betong, grått stänkskydd, rostfria vitvaror, betonggolv, grått golv, släta luckor och fönster som stänkskydd
Idéer för att renovera ett funkis grå grått kök, med en undermonterad diskho, skåp i mellenmörkt trä, bänkskiva i betong, grått stänkskydd, rostfria vitvaror, betonggolv, grått golv, släta luckor och fönster som stänkskydd
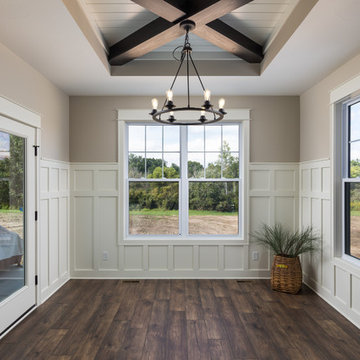
Inredning av ett klassiskt mellanstort beige beige kök, med laminatgolv, brunt golv, en rustik diskho, luckor med infälld panel, vita skåp, granitbänkskiva, vitt stänkskydd, stänkskydd i tunnelbanekakel, rostfria vitvaror och en köksö
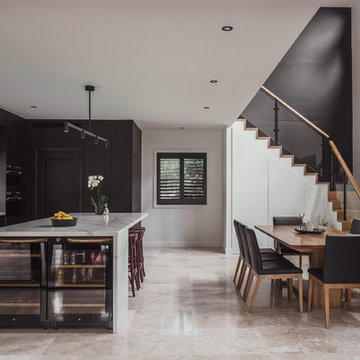
Black kitchen with Oak timber and marble benchtops. Double wine fridge for entertaining. Double height void over dining allows an abundance of natural light deep into the house.

Like most of our projects, we can't gush about this reno—a new kitchen and mudroom, ensuite closet and pantry—without gushing about the people who live there. The best projects, we always say, are the ones in which client, contractor and design team are all present throughout, conception to completion, each bringing their particular expertise to the table and forming a cohesive, trustworthy team that is mutually invested in a smooth and successful process. They listen to each other, give the benefit of the doubt to each other, do what they say they'll do. This project exemplified that kind of team, and it shows in the results.
Most obvious is the opening up of the kitchen to the dining room, decompartmentalizing somewhat a century-old bungalow that was originally quite purposefully compartmentalized. As a result, the kitchen had to become a place one wanted to see clear through from the front door. Inset cabinets and carefully selected details make the functional heart of the house equal in elegance to the more "public" gathering spaces, with their craftsman depth and detail. An old back porch was converted to interior space, creating a mudroom and a much-needed ensuite walk-in closet. A new, larger deck went on: Phase One of an extensive design for outdoor living, that we all hope will be realized over the next few years. Finally, a duplicative back stairwell was repurposed into a walk-in pantry.
Modernizing often means opening spaces up for more casual living and entertaining, and/or making better use of dead space. In this re-conceptualized old house, we did all of that, creating a back-of-the-house that is now bright and cheerful and new, while carefully incorporating meaningful vintage and personal elements.
The best result of all: the clients are thrilled. And everyone who went in to the project came out of it friends.
Contractor: Stumpner Building Services
Cabinetry: Stoll’s Woodworking
Photographer: Gina Rogers

Inspiration för ett orientaliskt brun brunt kök, med skåp i shakerstil, skåp i mellenmörkt trä, träbänkskiva, svart stänkskydd, mellanmörkt trägolv, en halv köksö och brunt golv

Inspiration för ett mellanstort vintage vit vitt kök, med en undermonterad diskho, släta luckor, skåp i mellenmörkt trä, marmorbänkskiva, vitt stänkskydd, stänkskydd i marmor, rostfria vitvaror, ljust trägolv och brunt golv

Ian Coleman
Inspiration för mellanstora moderna flerfärgat kök, med en undermonterad diskho, släta luckor, bruna skåp, bänkskiva i kvarts, flerfärgad stänkskydd, rostfria vitvaror, klinkergolv i porslin, en köksö och brunt golv
Inspiration för mellanstora moderna flerfärgat kök, med en undermonterad diskho, släta luckor, bruna skåp, bänkskiva i kvarts, flerfärgad stänkskydd, rostfria vitvaror, klinkergolv i porslin, en köksö och brunt golv

Inspiration för ett rustikt beige beige kök, med skåp i shakerstil, skåp i mellenmörkt trä, beige stänkskydd, stänkskydd i tunnelbanekakel, rostfria vitvaror, mellanmörkt trägolv, en köksö och brunt golv
81 618 foton på kök - parallellkök, kök och matrum
6