854 foton på kök
Sortera efter:
Budget
Sortera efter:Populärt i dag
21 - 40 av 854 foton
Artikel 1 av 2
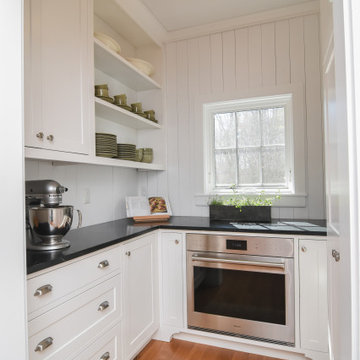
Pantry is half broom-closet, half with 5 slide out trays.
Cookie Sheet dividers each side of wall oven.
Idéer för ett lantligt svart kök, med skåp i shakerstil, vita skåp och ljust trägolv
Idéer för ett lantligt svart kök, med skåp i shakerstil, vita skåp och ljust trägolv

リノベーション前のキッチン
和室6帖との間仕切壁を撤去して、一体のLDKにしました。
Idéer för ett avskilt asiatiskt linjärt kök, med en undermonterad diskho, släta luckor, skåp i mörkt trä, bänkskiva i rostfritt stål, vitt stänkskydd, plywoodgolv, en köksö och brunt golv
Idéer för ett avskilt asiatiskt linjärt kök, med en undermonterad diskho, släta luckor, skåp i mörkt trä, bänkskiva i rostfritt stål, vitt stänkskydd, plywoodgolv, en köksö och brunt golv
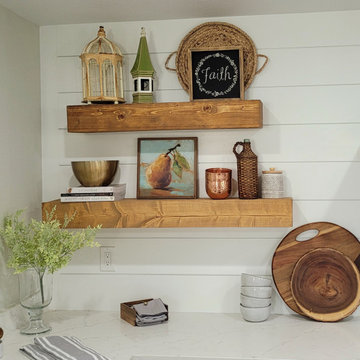
Well chosen accessories that suit the homeowner's personality give character and interest to the open wood shelves.
Foto på ett lantligt vit u-kök, med skåp i shakerstil, vita skåp, bänkskiva i kvarts, vitt stänkskydd och rostfria vitvaror
Foto på ett lantligt vit u-kök, med skåp i shakerstil, vita skåp, bänkskiva i kvarts, vitt stänkskydd och rostfria vitvaror

Farmhouse style kitchen remodel. Our clients wanted to do a total refresh of their kitchen. We incorporated a warm toned vinyl flooring (Nuvelle Density Rigid Core in Honey Pecan"), two toned cabinets in a beautiful blue gray and cream (Diamond cabinets) granite countertops and a gorgeous gas range (GE Cafe Pro range). By overhauling the laundry and pantry area we were able to give them a lot more storage. We reorganized a lot of the kitchen creating a better flow specifically giving them a coffee bar station, cutting board station, and a new microwave drawer and wine fridge. Increasing the gas stove to 36" allowed the avid chef owner to cook without restrictions making his daily life easier. One of our favorite sayings is "I love it" and we are able to say thankfully we heard it a lot.

This gorgeous renovation has been designed and built by Richmond Hill Design + Build and offers a floor plan that suits today’s lifestyle. This home sits on a huge corner lot and features over 3,000 sq. ft. of living space, a fenced-in backyard with a deck and a 2-car garage with off street parking! A spacious living room greets you and showcases the shiplap accent walls, exposed beams and original fireplace. An addition to the home provides an office space with a vaulted ceiling and exposed brick wall. The first floor bedroom is spacious and has a full bath that is accessible through the mud room in the rear of the home, as well. Stunning open kitchen boasts floating shelves, breakfast bar, designer light fixtures, shiplap accent wall and a dining area. A wide staircase leads you upstairs to 3 additional bedrooms, a hall bath and an oversized laundry room. The master bedroom offers 3 closets, 1 of which is a walk-in. The en-suite has been thoughtfully designed and features tile floors, glass enclosed tile shower, dual vanity and plenty of natural light. A finished basement gives you additional entertaining space with a wet bar and half bath. Must-see quality build!

Idéer för att renovera ett stort lantligt svart svart kök, med en undermonterad diskho, skåp i shakerstil, vita skåp, granitbänkskiva, gult stänkskydd, rostfria vitvaror, vinylgolv, en köksö och grått golv
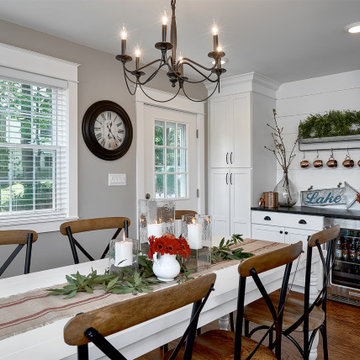
A family friendly kitchen renovation in a lake front home with a farmhouse vibe and easy to maintain finishes.
Inspiration för ett mellanstort lantligt svart linjärt svart kök med öppen planlösning, med en rustik diskho, skåp i shakerstil, vita skåp, granitbänkskiva, vitt stänkskydd, rostfria vitvaror, mellanmörkt trägolv, en köksö och brunt golv
Inspiration för ett mellanstort lantligt svart linjärt svart kök med öppen planlösning, med en rustik diskho, skåp i shakerstil, vita skåp, granitbänkskiva, vitt stänkskydd, rostfria vitvaror, mellanmörkt trägolv, en köksö och brunt golv
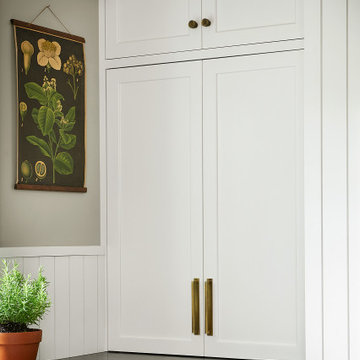
Add a little bit of ✨ spice ✨
Who says the inside of your kitchen cabinets have to be boring? Switch it up and choose a contrasting interior/exterior finish for a little surprise every time you open a cabinet.
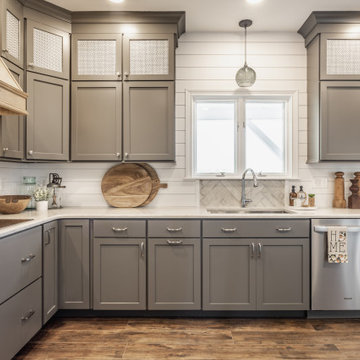
Stunning lake house kitchen - full renovation. Our clients wanted to take advantage of the high ceilings and take the cabinets all the way up to the ceiling.
We renovated the main level of this home with new flooring, new stair treads and a quick half bathroom refresh.

キッチンの背面には冷蔵庫や日本酒冷蔵庫が入る家具、キッチンの奥は調理家電、食器、食材、掃除道具等を収納できるパントリーになっています。
パントリー、冷蔵庫の上部はロフトスペース。
Photo by Masao Nishikawa
Inspiration för mellanstora moderna linjära kök med öppen planlösning, med ljust trägolv, brunt golv, en integrerad diskho, luckor med profilerade fronter, skåp i rostfritt stål, bänkskiva i rostfritt stål, vitt stänkskydd och rostfria vitvaror
Inspiration för mellanstora moderna linjära kök med öppen planlösning, med ljust trägolv, brunt golv, en integrerad diskho, luckor med profilerade fronter, skåp i rostfritt stål, bänkskiva i rostfritt stål, vitt stänkskydd och rostfria vitvaror

Photography by Brice Ferre.
Open concept kitchen space with beams and beadboard walls. A light, bright and airy kitchen with great function and style.

2階リビング、ダイニング、キッチン。
家具職人が手掛けたアイランドキッチン
Inspiration för ett mellanstort orientaliskt beige beige kök, med en nedsänkt diskho, skåp i ljust trä, träbänkskiva, rostfria vitvaror, ljust trägolv, en köksö, brunt golv, skåp i shakerstil och vitt stänkskydd
Inspiration för ett mellanstort orientaliskt beige beige kök, med en nedsänkt diskho, skåp i ljust trä, träbänkskiva, rostfria vitvaror, ljust trägolv, en köksö, brunt golv, skåp i shakerstil och vitt stänkskydd
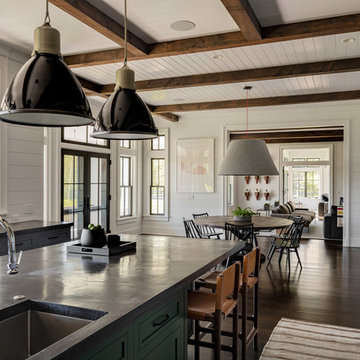
Natural lighting showcasing hardwood flooring, pendant lighting fixtures, shaker style cabinets, and concrete countertop texture.
Photographer: Rob Karosis
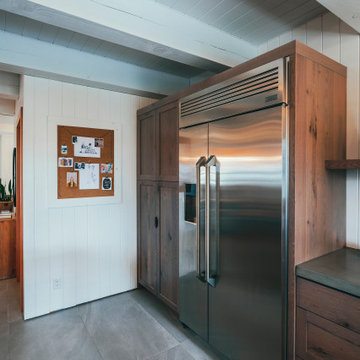
Photography by Brice Ferre.
Open concept kitchen space with beams and beadboard walls. A light, bright and airy kitchen with great function and style.
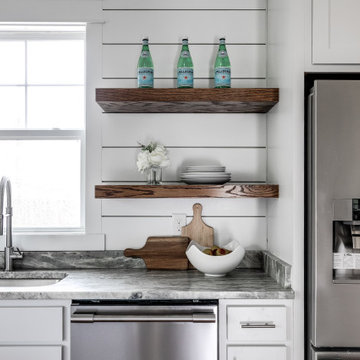
This gorgeous renovation has been designed and built by Richmond Hill Design + Build and offers a floor plan that suits today’s lifestyle. This home sits on a huge corner lot and features over 3,000 sq. ft. of living space, a fenced-in backyard with a deck and a 2-car garage with off street parking! A spacious living room greets you and showcases the shiplap accent walls, exposed beams and original fireplace. An addition to the home provides an office space with a vaulted ceiling and exposed brick wall. The first floor bedroom is spacious and has a full bath that is accessible through the mud room in the rear of the home, as well. Stunning open kitchen boasts floating shelves, breakfast bar, designer light fixtures, shiplap accent wall and a dining area. A wide staircase leads you upstairs to 3 additional bedrooms, a hall bath and an oversized laundry room. The master bedroom offers 3 closets, 1 of which is a walk-in. The en-suite has been thoughtfully designed and features tile floors, glass enclosed tile shower, dual vanity and plenty of natural light. A finished basement gives you additional entertaining space with a wet bar and half bath. Must-see quality build!
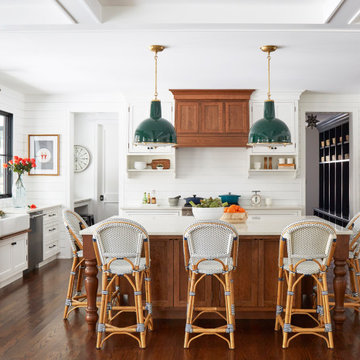
Inredning av ett lantligt stort vit vitt kök, med en rustik diskho, luckor med infälld panel, vita skåp, bänkskiva i kvarts, vitt stänkskydd, rostfria vitvaror, mellanmörkt trägolv, en köksö och brunt golv
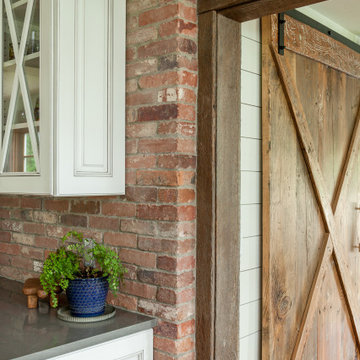
Farmhouse style kitchen with reclaimed materials and shiplap walls.
Idéer för ett mellanstort lantligt grå kök, med en undermonterad diskho, luckor med upphöjd panel, vita skåp, bänkskiva i kvarts, vitt stänkskydd, rostfria vitvaror, mellanmörkt trägolv, en köksö och brunt golv
Idéer för ett mellanstort lantligt grå kök, med en undermonterad diskho, luckor med upphöjd panel, vita skåp, bänkskiva i kvarts, vitt stänkskydd, rostfria vitvaror, mellanmörkt trägolv, en köksö och brunt golv
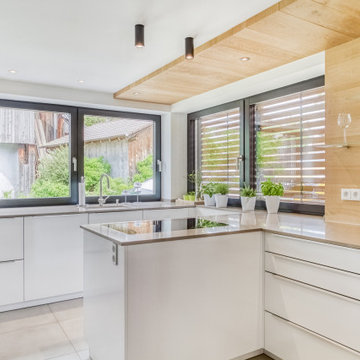
Idéer för ett modernt grå kök och matrum, med en undermonterad diskho, släta luckor, svarta vitvaror, en halv köksö, grått golv och vita skåp
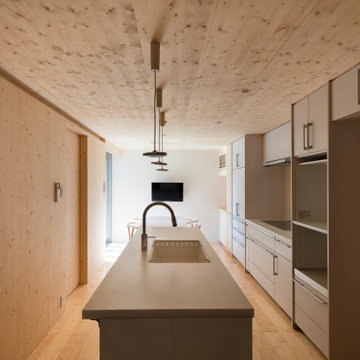
キッチン・エリアを居心地の良い茶の間スペースに:
改修に当たって要望されたのは、キッチン・朝食コーナー・食品庫からなる既存キッチンエリアを、朝食時だけでなく何時でも多目的に使える茶の間的なスペースに変更して欲しいということでした。この要望に答えるべく、食品庫を無くして全体を一体空間にし、広々とさせるとともに、シンクを壁付け型からアイランド型に変えて、よりキッチンユニットを中心としたスペースにつくり変えました。内装を全て同じ木質材で統一したこともあり、落ち着いた、居心地の良い茶の間スペースへと生まれ変わりました。
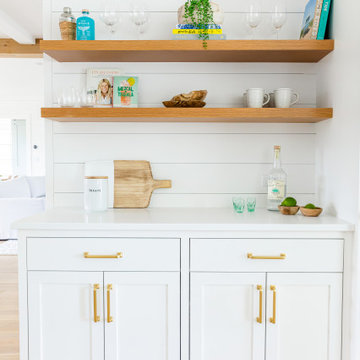
Bild på ett stort maritimt vit vitt kök, med en rustik diskho, skåp i shakerstil, vita skåp, bänkskiva i kvarts, vitt stänkskydd, integrerade vitvaror, ljust trägolv, en köksö och brunt golv
854 foton på kök
2