2 133 foton på kök
Sortera efter:
Budget
Sortera efter:Populärt i dag
61 - 80 av 2 133 foton
Artikel 1 av 3
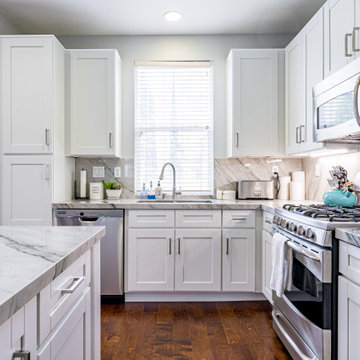
A clean and bright look for a classic kitchen is always timeless! This gorgeous kitchen in Tustin CA is also functional with a hide-away pantry, sliding garbage can and much much more.
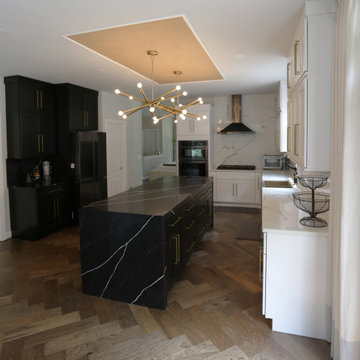
Idéer för stora vintage vitt kök, med en rustik diskho, skåp i shakerstil, svarta skåp, bänkskiva i kvarts, vitt stänkskydd, stänkskydd i sten, rostfria vitvaror, ljust trägolv, en köksö och beiget golv
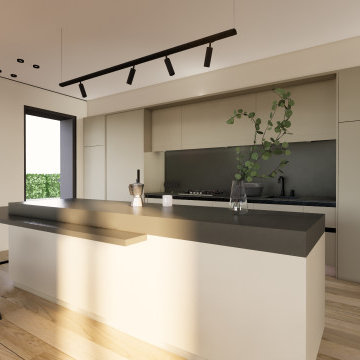
Cocina con isla tonos grises. Isla con mesa para desayuno, mueble con puertas integradas. Lámpara de diseño minimalista.
Inredning av ett modernt mellanstort grå linjärt grått kök med öppen planlösning, med en nedsänkt diskho, släta luckor, grå skåp, bänkskiva i kvarts, grått stänkskydd, integrerade vitvaror, mellanmörkt trägolv, en köksö och brunt golv
Inredning av ett modernt mellanstort grå linjärt grått kök med öppen planlösning, med en nedsänkt diskho, släta luckor, grå skåp, bänkskiva i kvarts, grått stänkskydd, integrerade vitvaror, mellanmörkt trägolv, en köksö och brunt golv
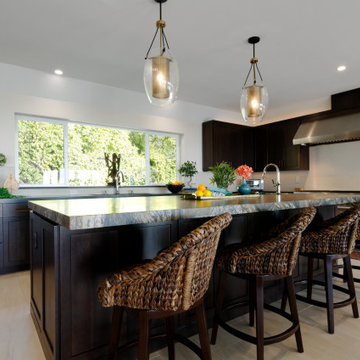
This extravagant design was inspired by the clients’ love for Bali where they went for their honeymoon. The ambience of this cliff top property is purposely designed with pure living comfort in mind while it is also a perfect sanctuary for entertaining a large party. The luxurious kitchen has amenities that reign in harmony with contemporary Balinese decor, and it flows into the open stylish dining area. Dynamic traditional Balinese ceiling juxtaposes complement the great entertaining room that already has a highly decorative full-size bar, compelling wall bar table, and beautiful custom window frames. Various vintage furniture styles are incorporated throughout to represent the rich Balinese cultural heritage ranging from the primitive folk style to the Dutch Colonial and the Chinese styles.
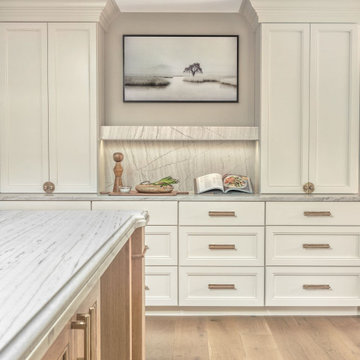
Remodel Collab with Temple & Hentz (Designer) and Tegethoff Homes (Builder). Cabinets provided by Detailed Designs and Wright Cabinet Shop.
Foto på ett stort vintage vit kök, med en rustik diskho, släta luckor, vita skåp, bänkskiva i kvarts, flerfärgad stänkskydd, integrerade vitvaror, ljust trägolv, en köksö och brunt golv
Foto på ett stort vintage vit kök, med en rustik diskho, släta luckor, vita skåp, bänkskiva i kvarts, flerfärgad stänkskydd, integrerade vitvaror, ljust trägolv, en köksö och brunt golv
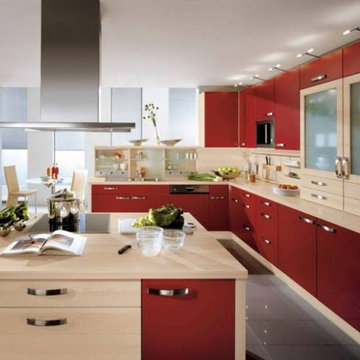
Looking for a modern yet comfortable kitchen? Then give us a chance. Blink !nteriors brings you exciting and creative ideas for kitchen interior and renovation.

This 1960s split-level has a new spacious Kitchen boasting a generous curved stone-clad island and plenty of custom cabinetry. The Kitchen opens to a large eat-in Dining Room, with a walk-around stone double-sided fireplace between Dining and the new Family room. The stone accent at the island, gorgeous stained wood cabinetry, and wood trim highlight the rustic charm of this home.
Photography by Kmiecik Imagery.
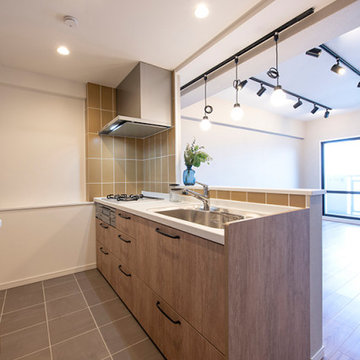
カフェ風の可愛いキッチンスペース。見た目だけでなく、使い勝手も抜群。オープンシェルフで機能的な見せる収納に。
Foto på ett mellanstort skandinaviskt vit linjärt kök med öppen planlösning, med en integrerad diskho, släta luckor, skåp i mellenmörkt trä, bänkskiva i koppar, gult stänkskydd, vita vitvaror, klinkergolv i porslin och grått golv
Foto på ett mellanstort skandinaviskt vit linjärt kök med öppen planlösning, med en integrerad diskho, släta luckor, skåp i mellenmörkt trä, bänkskiva i koppar, gult stänkskydd, vita vitvaror, klinkergolv i porslin och grått golv
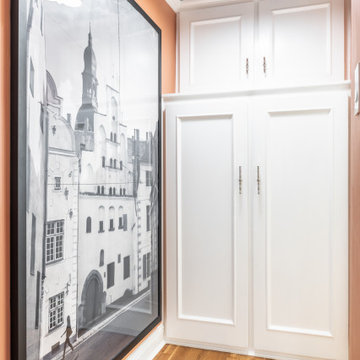
a non-functional 1940's galley kitchen, renovated with new cabinets, appliances, including a microwave drawer and a separate coffe bar to save space and give the small kitchen area an open feel. The owner chose bold colors and wall treatments tomake the space standout
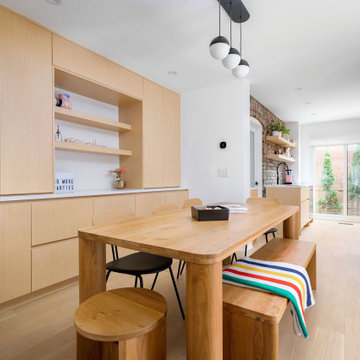
White oak kitchen cabinets in Toronto
Modern inredning av ett mellanstort vit vitt parallellkök, med en undermonterad diskho, släta luckor, beige skåp, bänkskiva i kvarts, vitt stänkskydd, rostfria vitvaror, ljust trägolv och beiget golv
Modern inredning av ett mellanstort vit vitt parallellkök, med en undermonterad diskho, släta luckor, beige skåp, bänkskiva i kvarts, vitt stänkskydd, rostfria vitvaror, ljust trägolv och beiget golv
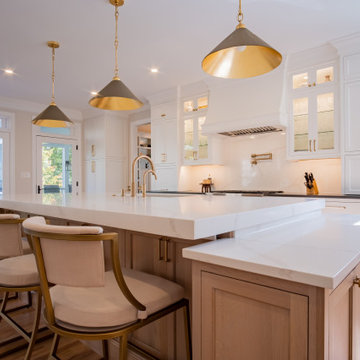
Main Line Kitchen Design’s unique business model allows our customers to work with the most experienced designers and get the most competitive kitchen cabinet pricing..
.
How can Main Line Kitchen Design offer both the best kitchen designs along with the most competitive kitchen cabinet pricing? Our expert kitchen designers meet customers by appointment only in our offices, instead of a large showroom open to the general public. We display the cabinet lines we sell under glass countertops so customers can see how our cabinetry is constructed. Customers can view hundreds of sample doors and and sample finishes and see 3d renderings of their future kitchen on flat screen TV’s. But we do not waste our time or our customers money on showroom extras that are not essential. Nor are we available to assist people who want to stop in and browse. We pass our savings onto our customers and concentrate on what matters most. Designing great kitchens!
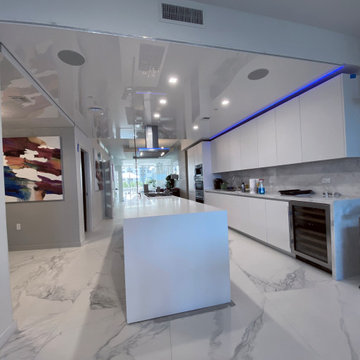
Stretch ceilings are sheets of PVC ceiling that are stretched over alumium railing. Check them out on our website!
Inspiration för mellanstora moderna vitt parallellkök, med släta luckor, vita skåp, marmorbänkskiva, vitt stänkskydd, marmorgolv, en köksö och vitt golv
Inspiration för mellanstora moderna vitt parallellkök, med släta luckor, vita skåp, marmorbänkskiva, vitt stänkskydd, marmorgolv, en köksö och vitt golv

ヘリーボーンの壁紙が可愛らしキッチン。収納量の多い造り棚。二つの小さな窓で明るいキッチン空間になりました。
家族との会話を楽しみながら、美味しい料理ができそうな素敵なキッチンです。
Idéer för att renovera ett mellanstort industriellt grå linjärt grått kök med öppen planlösning, med släta luckor, skåp i mörkt trä, brunt stänkskydd, färgglada vitvaror, plywoodgolv, en halv köksö och grått golv
Idéer för att renovera ett mellanstort industriellt grå linjärt grått kök med öppen planlösning, med släta luckor, skåp i mörkt trä, brunt stänkskydd, färgglada vitvaror, plywoodgolv, en halv köksö och grått golv
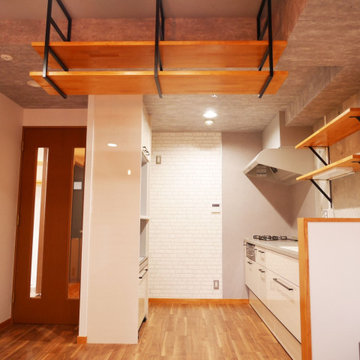
頭上にシンク上のオープンキャビネットと同じ板で作成した吊棚を設置しています。キッチン小物を置いたり、おしゃれなインテリア小物を飾ったりできますね。
Inspiration för små 60 tals linjära kök med öppen planlösning, med en integrerad diskho, öppna hyllor, skåp i mellenmörkt trä, bänkskiva i koppar, grått stänkskydd, vinylgolv och brunt golv
Inspiration för små 60 tals linjära kök med öppen planlösning, med en integrerad diskho, öppna hyllor, skåp i mellenmörkt trä, bänkskiva i koppar, grått stänkskydd, vinylgolv och brunt golv
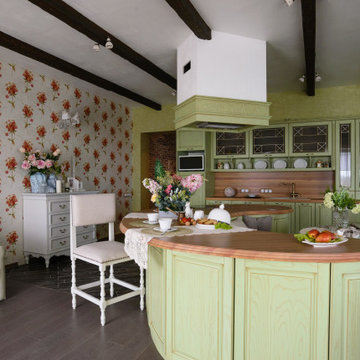
Inspiration för mellanstora shabby chic-inspirerade brunt kök, med en undermonterad diskho, luckor med upphöjd panel, gröna skåp, träbänkskiva, brunt stänkskydd, stänkskydd i trä, integrerade vitvaror, en köksö och brunt golv
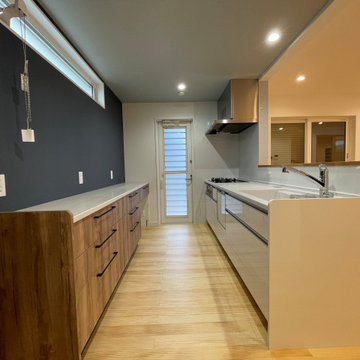
Foto på ett mellanstort nordiskt vit kök, med en integrerad diskho, luckor med profilerade fronter, bruna skåp, bänkskiva i koppar, ljust trägolv, en halv köksö och beiget golv
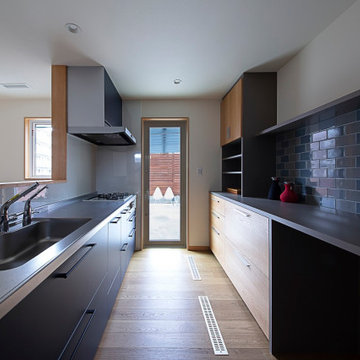
キッチンに合わせて収納は造作。キッチンから繋がるテラスリビングは朝食やBBQがしやすい設計に。目隠しのフェンスもプライベート空間を作り出しています。
Exempel på ett mellanstort minimalistiskt grå linjärt grått kök med öppen planlösning, med släta luckor, blå skåp, bänkskiva i rostfritt stål, blått stänkskydd, stänkskydd i keramik, rostfria vitvaror, ljust trägolv och en halv köksö
Exempel på ett mellanstort minimalistiskt grå linjärt grått kök med öppen planlösning, med släta luckor, blå skåp, bänkskiva i rostfritt stål, blått stänkskydd, stänkskydd i keramik, rostfria vitvaror, ljust trägolv och en halv köksö
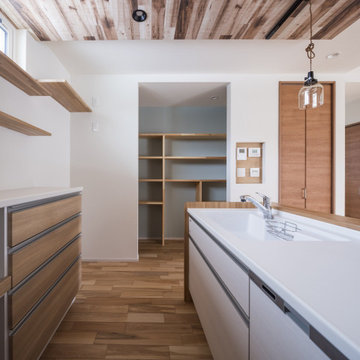
家事動線をコンパクトにまとめたい。
しばらくつかわない子供部屋をなくしたい。
高低差のある土地を削って外構計画を考えた。
広いリビングと大きな吹き抜けの開放感を。
家族のためだけの動線を考え、たったひとつ間取りにたどり着いた。
快適に暮らせるようにトリプルガラスを採用した。
そんな理想を取り入れた建築計画を一緒に考えました。
そして、家族の想いがまたひとつカタチになりました。
家族構成:30代夫婦+子供
施工面積:124.20 ㎡ ( 37.57 坪)
竣工:2021年 4月
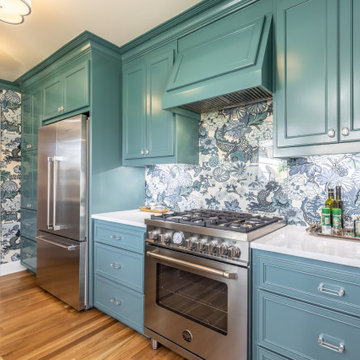
a non-functional 1940's galley kitchen, renovated with new cabinets, appliances, including a microwave drawer and a separate coffe bar to save space and give the small kitchen area an open feel. The owner chose bold colors and wall treatments tomake the space standout
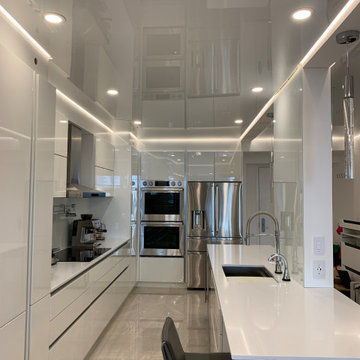
A High Gloss Stretch Ceiling project at a beach club condo in Hallandale!
Bild på ett mellanstort vit vitt kök, med släta luckor, vita skåp, vitt stänkskydd, klinkergolv i porslin och grått golv
Bild på ett mellanstort vit vitt kök, med släta luckor, vita skåp, vitt stänkskydd, klinkergolv i porslin och grått golv
2 133 foton på kök
4