437 foton på kök
Sortera efter:
Budget
Sortera efter:Populärt i dag
101 - 120 av 437 foton
Artikel 1 av 3
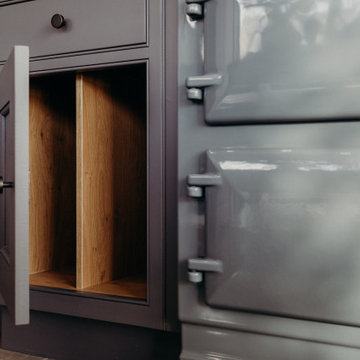
Inspiration för avskilda, mellanstora klassiska grått l-kök, med en rustik diskho, luckor med profilerade fronter, marmorbänkskiva, stänkskydd i marmor, svarta vitvaror, kalkstensgolv, en köksö och grått golv
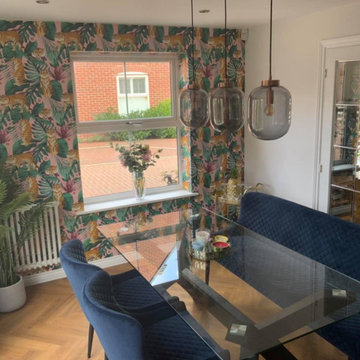
We undertook the whole project, from the kitchen design to the flooring, decorating, fitting new radiators and lighting. All the elements of this project come together beautifully, really showing the customer's personality which flows throughout their home.
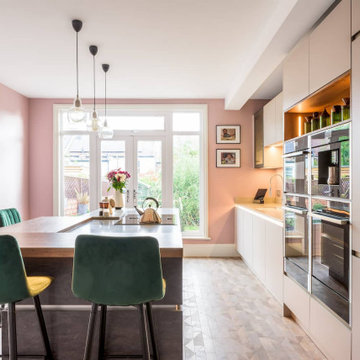
SOFT GREYS, PASTEL PINKS AND THOUGHTFUL DETAIL COME TOGETHER IN THIS BEAUTIFUL CONTEMPORARY KITCHEN DESIGN.
For this kitchen, our clients wanted to replace an out dated L-shaped kitchen for a modern, open-plan kitchen that had access through to the dining room.
We used the Matrix Art kitchen from our Nolte range, in platinum grey and basalt.
We made a feature of the stunning kitchen island by using a samsung quartz worktop, and softened the whole look with a contrasting breakfast bar in volcanic oak.
Socialising and cooking were high priority, so we included lots of storage with drawers, larder storage and a full height fridge freezer. The appliances included 3 ovens, warming drawer, a built-in coffee machine and a downdraught hob.
It's the detail that makes this kitchen so special, like the volcanic oak shelving over the ovens and down the side of the tall units.
Along with a much appreciated Google 5* rating, here’s what our clients had to say: “We're so happy with the end result. Roger designed our kitchen and has transformed our kitchen space. He was always patient with our indecision, pro-active with getting things moving and has always been available on the phone or via e-mail with no query too small.”
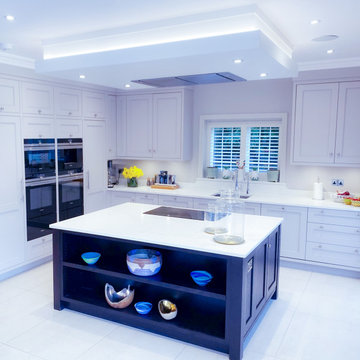
Featuring custom wood cabinetry and a quartz stone top, the centre island is the focal point of the kitchen. The stove is integrated into the island, with a top of the range extractor in the ceiling. All of the ceiling lights are dimmable, including the recessed LEDs and the downlights. Large sliding doors in the kitchen/dining room open to a paved patio and garden with a water feature.
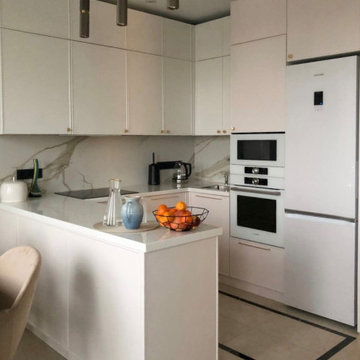
Inredning av ett nordiskt vit vitt kök, med luckor med infälld panel, bänkskiva i koppar, flerfärgad stänkskydd, vita vitvaror, klinkergolv i porslin, en halv köksö och rosa golv
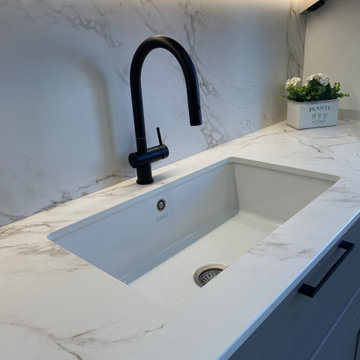
Creamos ambientes centrados en el estilo de vida de nuestros clientes, para nosotros es como un traje a medida.
Real, genuino, como tú.
Materiales nobles de calidad, tonos empolvados, iluminación retroiluminada, foseados.
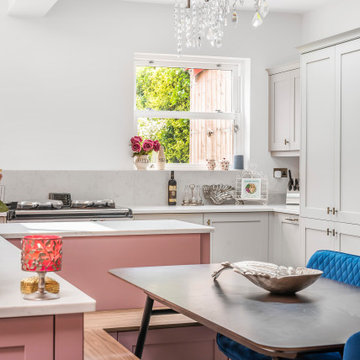
Idéer för mellanstora eklektiska vitt kök, med en enkel diskho, skåp i shakerstil, bänkskiva i kvartsit, vitt stänkskydd, integrerade vitvaror och en köksö
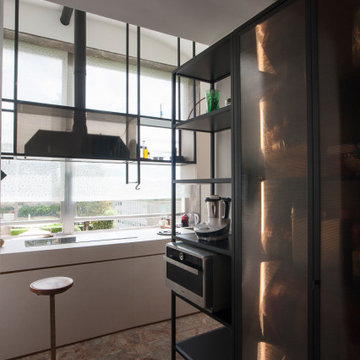
la cappa in ferro nero verniciato a fuoco e completamente a vista, ma incassata in un parallelepipedo in policarbonato fumè che ne lascia intravedere la sagoma e contiene le luci per la sera.
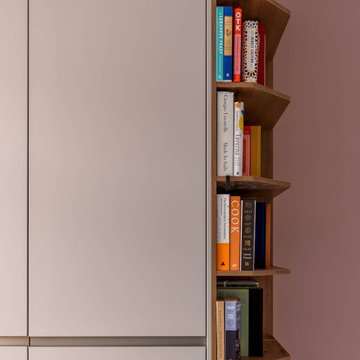
SOFT GREYS, PASTEL PINKS AND THOUGHTFUL DETAIL COME TOGETHER IN THIS BEAUTIFUL CONTEMPORARY KITCHEN DESIGN.
For this kitchen, our clients wanted to replace an out dated L-shaped kitchen for a modern, open-plan kitchen that had access through to the dining room.
We used the Matrix Art kitchen from our Nolte range, in platinum grey and basalt.
We made a feature of the stunning kitchen island by using a samsung quartz worktop, and softened the whole look with a contrasting breakfast bar in volcanic oak.
Socialising and cooking were high priority, so we included lots of storage with drawers, larder storage and a full height fridge freezer. The appliances included 3 ovens, warming drawer, a built-in coffee machine and a downdraught hob.
It's the detail that makes this kitchen so special, like the volcanic oak shelving over the ovens and down the side of the tall units.
Along with a much appreciated Google 5* rating, here’s what our clients had to say: “We're so happy with the end result. Roger designed our kitchen and has transformed our kitchen space. He was always patient with our indecision, pro-active with getting things moving and has always been available on the phone or via e-mail with no query too small.”
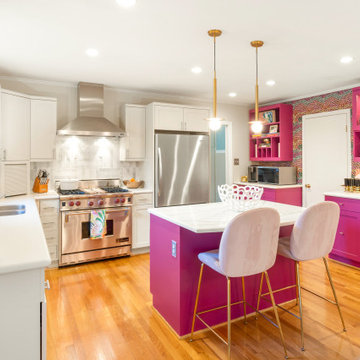
Bild på ett 60 tals vit vitt kök, med skåp i shakerstil, bänkskiva i kvarts, vitt stänkskydd, stänkskydd i marmor, rostfria vitvaror, mellanmörkt trägolv, en köksö och brunt golv
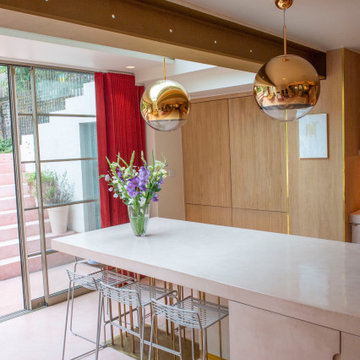
concrete island eat-in
Idéer för ett stort rosa parallellkök, med en integrerad diskho, släta luckor, bänkskiva i betong, gult stänkskydd, integrerade vitvaror, betonggolv, en köksö och rosa golv
Idéer för ett stort rosa parallellkök, med en integrerad diskho, släta luckor, bänkskiva i betong, gult stänkskydd, integrerade vitvaror, betonggolv, en köksö och rosa golv
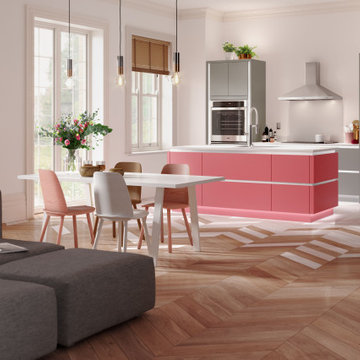
Our Infinity Plus, Milano Contour cabinets make a great canvas to play with color.
For a show-stopping statement, go bold with Colorsnap® Pink Flamingo cabinets and pair them with a cool contrasting tone, like Pebble, to create a kitchen that's unique and special.
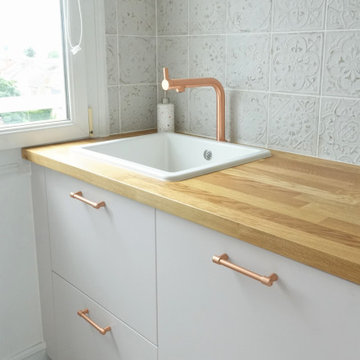
Après validation de la planche d’ambiance, j’ai imaginé une cuisine fonctionnelle et lumineuse plus ouverte sur l’entrée. Elle intègre un nouveau lave vaisselle et une multitude de rangements toute hauteur. L’ambiance se veut pleine de douceur et d’authenticité associée à des codes contemporains. On retrouve donc du bois en plan de travail, de la faïence en crédence, un sol vinyle en terrazzo et un mix de façades mates beige rosé et d’autres blanches laquées. Le tout est rehaussé avec une robinetterie et des poignées cuivrées.
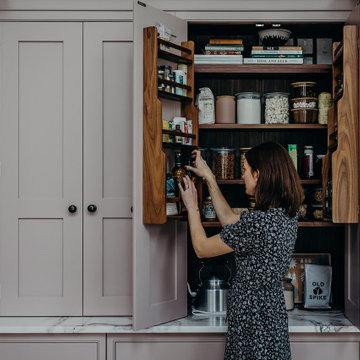
Idéer för ett stort lantligt vit kök, med en nedsänkt diskho, luckor med profilerade fronter, marmorbänkskiva, vitt stänkskydd, stänkskydd i marmor, rostfria vitvaror, kalkstensgolv, en köksö och beiget golv
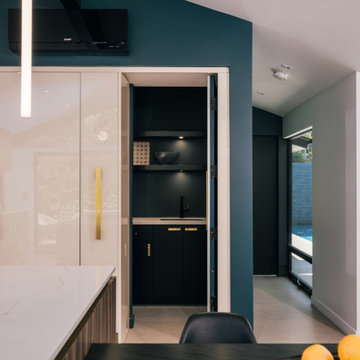
a hidden bar
Inspiration för små retro svart kök, med släta luckor, bänkskiva i kvarts, blått stänkskydd, färgglada vitvaror och en köksö
Inspiration för små retro svart kök, med släta luckor, bänkskiva i kvarts, blått stänkskydd, färgglada vitvaror och en köksö
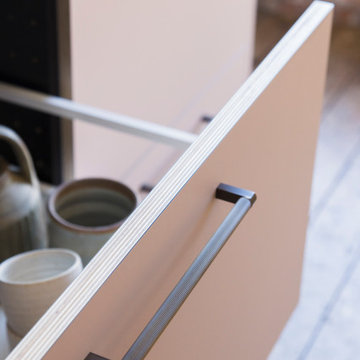
Antique Brass Grooved BECKER T-Bar Handle
Exempel på ett modernt beige beige kök med öppen planlösning, med släta luckor, marmorbänkskiva, rostfria vitvaror och en köksö
Exempel på ett modernt beige beige kök med öppen planlösning, med släta luckor, marmorbänkskiva, rostfria vitvaror och en köksö
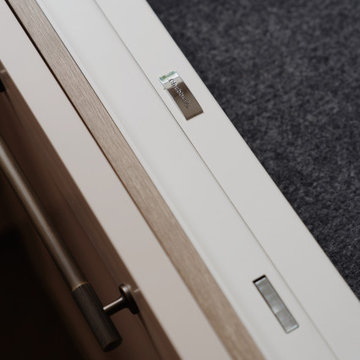
Idéer för mellanstora vintage vitt l-kök, med en undermonterad diskho, skåp i shakerstil, bänkskiva i kvartsit, vitt stänkskydd och en köksö
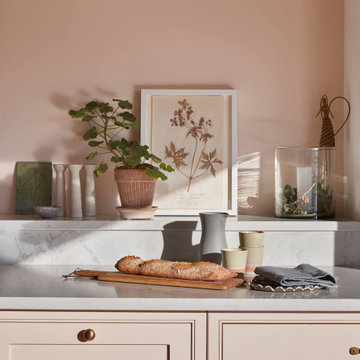
We had the privilege of transforming the kitchen space of a beautiful Grade 2 listed farmhouse located in the serene village of Great Bealings, Suffolk. The property, set within 2 acres of picturesque landscape, presented a unique canvas for our design team. Our objective was to harmonise the traditional charm of the farmhouse with contemporary design elements, achieving a timeless and modern look.
For this project, we selected the Davonport Shoreditch range. The kitchen cabinetry, adorned with cock-beading, was painted in 'Plaster Pink' by Farrow & Ball, providing a soft, warm hue that enhances the room's welcoming atmosphere.
The countertops were Cloudy Gris by Cosistone, which complements the cabinetry's gentle tones while offering durability and a luxurious finish.
The kitchen was equipped with state-of-the-art appliances to meet the modern homeowner's needs, including:
- 2 Siemens under-counter ovens for efficient cooking.
- A Capel 90cm full flex hob with a downdraught extractor, blending seamlessly into the design.
- Shaws Ribblesdale sink, combining functionality with aesthetic appeal.
- Liebherr Integrated tall fridge, ensuring ample storage with a sleek design.
- Capel full-height wine cabinet, a must-have for wine enthusiasts.
- An additional Liebherr under-counter fridge for extra convenience.
Beyond the main kitchen, we designed and installed a fully functional pantry, addressing storage needs and organising the space.
Our clients sought to create a space that respects the property's historical essence while infusing modern elements that reflect their style. The result is a pared-down traditional look with a contemporary twist, achieving a balanced and inviting kitchen space that serves as the heart of the home.
This project exemplifies our commitment to delivering bespoke kitchen solutions that meet our clients' aspirations. Feel inspired? Get in touch to get started.
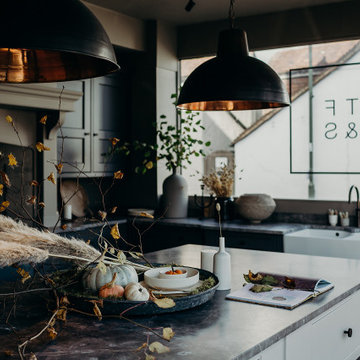
Idéer för avskilda, mellanstora vintage grått l-kök, med en rustik diskho, luckor med profilerade fronter, marmorbänkskiva, stänkskydd i marmor, svarta vitvaror, kalkstensgolv, en köksö och grått golv
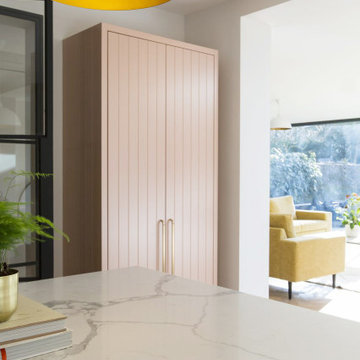
Contemporary open plan kitchen space with marble island, crittall doors, bespoke kitchen designed by the My-Studio team. Larder cabinets with v-groove profile designed to look like furniture. Large pendants over island with internal brass detail.
437 foton på kök
6