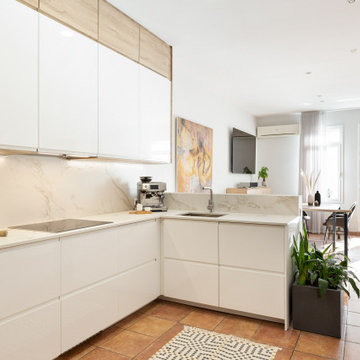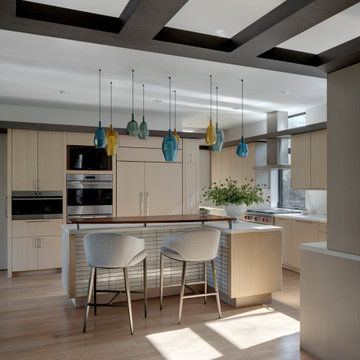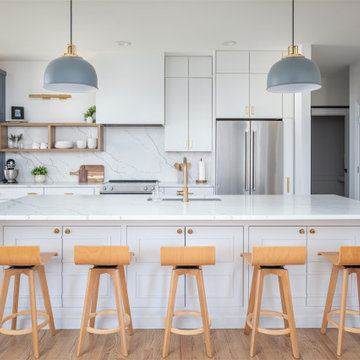Kök
Sortera efter:
Budget
Sortera efter:Populärt i dag
141 - 160 av 23 699 foton
Artikel 1 av 3

The kitchen was designed two years ago and was then erased and redesigned when the world became a different place a year later. As everyone attempted to flatten the curve, our goal in this regard was to create a kitchen that looked forward to a sharp curve down and of a happier time To that promise for happier times, the redesign, a goal was to make the kitchen brighter and more optimistic. This was done by using simple, primary shapes and circular pendants and emphasizing them in contrast, adding a playful countenance. The selection of a dynamic grain of figured walnut also contributes as this once-living material and its sinuous grain adds motion, rhythm, and scale.
Proud of their 1970s home, one challenge of the design was to balance a 1970's feel and stay current. However, many ‘70s references looked and felt outdated. The first step was a changed mindset. Just like the return of the ‘40s bath and the retro movement a few years ago, every era returns in some way. Chronologically, the '70s will soon be here. Our design looked to era-specific furniture and materials of the decade. Figured walnut was so pervasive in the era: this motif was used on car exteriors such as the 1970 Town and Country Station Wagon, which debuted the same year the existing home was built. We also looked at furniture specific to the decade. The console stereo is referenced not only by high legs on the island but also by the knurled metal cabinet knobs reminiscent of often-used stereo dials. Knurled metalwork is also used on the kitchen faucet. The design references the second piece of '70s furniture in our modern TV tray, which is angled to face the television in the family room. Its round pencil and mug holder cutouts follow the design of walnut consoles and dashboard of the station wagon and other elements of the time.

Mid-Century Modern Restoration
Idéer för att renovera ett mellanstort 60 tals vit vitt kök och matrum, med en undermonterad diskho, släta luckor, bruna skåp, bänkskiva i kvarts, vitt stänkskydd, integrerade vitvaror, terrazzogolv, en köksö och vitt golv
Idéer för att renovera ett mellanstort 60 tals vit vitt kök och matrum, med en undermonterad diskho, släta luckor, bruna skåp, bänkskiva i kvarts, vitt stänkskydd, integrerade vitvaror, terrazzogolv, en köksö och vitt golv

Inspiration för ett mellanstort funkis vit vitt u-kök, med en undermonterad diskho, släta luckor, vita skåp, bänkskiva i kvarts, vitt stänkskydd, integrerade vitvaror, terrazzogolv och rött golv

Foto på ett stort vintage vit linjärt kök med öppen planlösning, med en rustik diskho, skåp i shakerstil, gröna skåp, bänkskiva i kvartsit, vitt stänkskydd, rostfria vitvaror, ljust trägolv och en köksö

Foto på ett funkis grå linjärt kök och matrum, med en undermonterad diskho, släta luckor, vita skåp, bänkskiva i koppar, grått stänkskydd, svarta vitvaror, klinkergolv i porslin, en köksö och svart golv

Experience the allure of the beach in your own home with this new construction costal kitchen. The modern design provides a stunning and bright space with an abundance of natural light provided by large skylights. The navy and white shaker cabinets create a timeless look, complemented by a gorgeous quartz countertop and sleek stainless steel appliances. Whether you're cooking up a feast or enjoying a cup of coffee, this kitchen provides a warm and inviting space perfect for modern living. So why not bring the calming vibes of the coast to your own home with this stunning costal kitchen.

Idéer för stora funkis linjära beige kök med öppen planlösning, med en undermonterad diskho, släta luckor, skåp i mellenmörkt trä, bänkskiva i kvarts, beige stänkskydd, svarta vitvaror, klinkergolv i keramik, en köksö och svart golv

Inspiration för ett mellanstort vit vitt kök, med en undermonterad diskho, släta luckor, bruna skåp, bänkskiva i kvarts, vitt stänkskydd, rostfria vitvaror, vinylgolv, en köksö och beiget golv

Kitchen
Cabinets are made out of fine grain silver oak veneer with Neolith countertops. The island bar die is backed with Ann Sacks Savoy tile.
Exempel på ett modernt vit vitt u-kök, med en undermonterad diskho, släta luckor, skåp i ljust trä, bänkskiva i kvarts, vitt stänkskydd, rostfria vitvaror, mellanmörkt trägolv, en köksö och brunt golv
Exempel på ett modernt vit vitt u-kök, med en undermonterad diskho, släta luckor, skåp i ljust trä, bänkskiva i kvarts, vitt stänkskydd, rostfria vitvaror, mellanmörkt trägolv, en köksö och brunt golv

Idéer för att renovera ett vintage vit vitt kök, med blå skåp, vitt stänkskydd, en undermonterad diskho, luckor med upphöjd panel, bänkskiva i kvarts, rostfria vitvaror, mellanmörkt trägolv och brunt golv

Kitchen beverage station with tower cabinets with pocket doors, glass upper cabinets and furniture-style base moulding at toe-space
Klassisk inredning av ett mellanstort grå grått kök, med en rustik diskho, luckor med infälld panel, vita skåp, bänkskiva i kvartsit, grått stänkskydd, rostfria vitvaror, mellanmörkt trägolv, en köksö och brunt golv
Klassisk inredning av ett mellanstort grå grått kök, med en rustik diskho, luckor med infälld panel, vita skåp, bänkskiva i kvartsit, grått stänkskydd, rostfria vitvaror, mellanmörkt trägolv, en köksö och brunt golv

Custom Hand Carved Kitchen in New Jersey Area. Luxury woodwork. Custom Hoods.
Idéer för stora vintage svart kök, med en enkel diskho, skåp i shakerstil, beige skåp, bänkskiva i kvarts, beige stänkskydd, en köksö och beiget golv
Idéer för stora vintage svart kök, med en enkel diskho, skåp i shakerstil, beige skåp, bänkskiva i kvarts, beige stänkskydd, en köksö och beiget golv

A before and after our Bear Flat renovation.
Shows how the space can be transformed!
Here we removed the chimney breast separating the kitchen and dining space, and altered the doors and windows in the space. Overall it gives one large, open-plan kitchen/living/dining room.
#homesofbath #beforeandafter #kitchendesign

Foto på ett mellanstort minimalistiskt vit kök med öppen planlösning, med en enkel diskho, släta luckor, vita skåp, bänkskiva i kvarts, vitt stänkskydd, rostfria vitvaror, mellanmörkt trägolv, en köksö och brunt golv

Bringing light and more functionality to a 20 year old kitchen was the goal for this extensive remodel. The homeowner worked with Kitchen Designer, Amanda Ortendahl of our North Attleboro location to update what was a dark wood G-shaped kitchen they had installed when they built the home 20 years earlier. The new design incorporates a large working island with ample seating for entertaining, homework and casual meals. The cabinets incorporate substantial crown molding and soar all the way to the ceiling adding to the feeling of height and spaciousness. The cabinets are all by Fieldstone Cabinetry. The perimeter cabinets are a painted finish in the color White. The island, hood and wine bar are Rattan Stain on walnut wood. The countertop and backsplash are Brunello Element Quartz. The plumbing fixtures are the Litze collection from Brizo in Luxe Gold. The coordinating hardware is from Top Knobs in their Honey Bronze finish.
Remodel by Maynard Construction BRC, Inc.
Photography by Erin Little

2021 - 3,100 square foot Coastal Farmhouse Style Residence completed with French oak hardwood floors throughout, light and bright with black and natural accents.

Bild på ett stort vintage vit vitt kök, med en undermonterad diskho, släta luckor, skåp i ljust trä, bänkskiva i kvarts, integrerade vitvaror, mellanmörkt trägolv, en köksö, brunt golv och vitt stänkskydd

Idéer för små 60 tals vitt kök, med en nedsänkt diskho, släta luckor, gröna skåp, granitbänkskiva, vitt stänkskydd, rostfria vitvaror, mellanmörkt trägolv, en köksö och brunt golv

This is a major, comprehensive kitchen remodel on a home over 100 years old. 14" solid brick exterior walls and ornate architraves that replicate the original architraves which were preserved around the historic residence.

Idéer för ett stort klassiskt svart u-kök, med en rustik diskho, skåp i shakerstil, beige skåp, bänkskiva i kvartsit, svart stänkskydd, klinkergolv i porslin och flerfärgat golv
8