4 747 foton på kök
Sortera efter:
Budget
Sortera efter:Populärt i dag
161 - 180 av 4 747 foton
Artikel 1 av 3
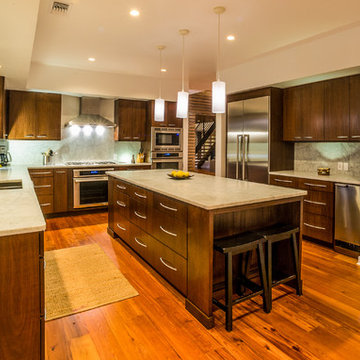
Idéer för ett modernt u-kök, med släta luckor, skåp i mörkt trä, marmorbänkskiva, stänkskydd i sten, rostfria vitvaror, vitt stänkskydd och en dubbel diskho
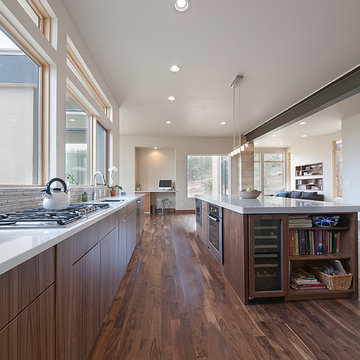
Inspiration för ett funkis kök med öppen planlösning, med släta luckor, skåp i mörkt trä och grått stänkskydd

Photo by Maxine Schnitzer Photography
www.maxineschnitzer.com
Builder: Stanley Martin Homes
www.stanleymartin.com
Designer: PFour
www.pfour.com

Free ebook, Creating the Ideal Kitchen. DOWNLOAD NOW
This kitchen was part of a whole house renovation. The house, a foreclosure property, was gutted and remodeled by Streetscape Design. The kitchen, originally a small peninsula kitchen, was opened up to the family room and the dining room, giving the house a more open feel. Benjamin Moore's "Fieldstone" was hand selected for the cabinets by designer, Susan Klimala, CKD, along with white carrera marble and simple white subway tile, reflecting a casual beachy feel that was carried throughout the house. Professional grade appliances, vintage style ceiling fixtures and nickel hardware complete the look. The new homeowners are enjoying life in their brand new "old" house.
Designed by: Susan Klimala, CKD, CBD
Photographed by Carlos Vergara
For more information on kitchen and bath design ideas go to: www.kitchenstudio-ge.com

Open shelving at the end of this large island helps lighten the visual weight of the piece, as well as providing easy access to cookbooks and other commonly used kitchen pieces. Learn more about the Normandy Remodeling Designer, Stephanie Bryant, who created this kitchen: http://www.normandyremodeling.com/stephaniebryant/

Photo by Paul Dyer
Exempel på ett avskilt, stort modernt l-kök, med en undermonterad diskho, släta luckor, skåp i mellenmörkt trä, bänkskiva i rostfritt stål, grått stänkskydd, integrerade vitvaror, stänkskydd i keramik, mellanmörkt trägolv och en köksö
Exempel på ett avskilt, stort modernt l-kök, med en undermonterad diskho, släta luckor, skåp i mellenmörkt trä, bänkskiva i rostfritt stål, grått stänkskydd, integrerade vitvaror, stänkskydd i keramik, mellanmörkt trägolv och en köksö
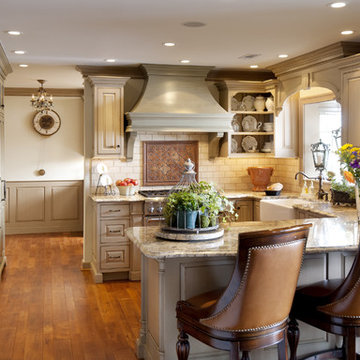
Total transformation to a standard builder grade home in Blue Bell neighborhood
Exempel på ett mellanstort klassiskt kök, med luckor med upphöjd panel, en rustik diskho, grå skåp, granitbänkskiva, vitt stänkskydd, stänkskydd i tunnelbanekakel, rostfria vitvaror, mellanmörkt trägolv och en halv köksö
Exempel på ett mellanstort klassiskt kök, med luckor med upphöjd panel, en rustik diskho, grå skåp, granitbänkskiva, vitt stänkskydd, stänkskydd i tunnelbanekakel, rostfria vitvaror, mellanmörkt trägolv och en halv köksö

Kitchen Design by Robin Swarts for Highland Design Gallery in collaboration with Kandrac & Kole Interior Designs, Inc. Contractor: Swarts & Co. Photo © Jill Buckner
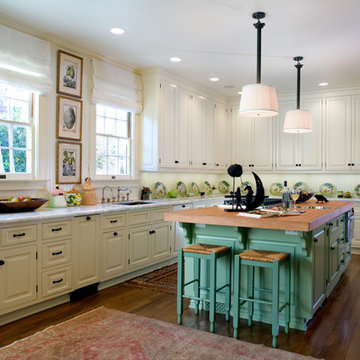
Originally in this space there was a small kitchen, back hallway to the porte-cochere, rear staircase, pantry and maid’s room. It was all opened up to make this one large kitchen/living area, a very inviting area in which to cook, dine, and relax.

Named for its enduring beauty and timeless architecture – Magnolia is an East Coast Hampton Traditional design. Boasting a main foyer that offers a stunning custom built wall paneled system that wraps into the framed openings of the formal dining and living spaces. Attention is drawn to the fine tile and granite selections with open faced nailed wood flooring, and beautiful furnishings. This Magnolia, a Markay Johnson crafted masterpiece, is inviting in its qualities, comfort of living, and finest of details.
Builder: Markay Johnson Construction
Architect: John Stewart Architects
Designer: KFR Design

Exempel på ett avskilt, mellanstort klassiskt u-kök, med luckor med glaspanel, stänkskydd i tunnelbanekakel, gröna skåp, en rustik diskho, marmorbänkskiva, grått stänkskydd, mellanmörkt trägolv och en köksö

Clean, contemporary white oak slab cabinets with a white Chroma Crystal White countertop. Cabinets are set off with sleek stainless steel handles. The appliances are also stainless steel. The diswasher is Bosch, the refridgerator is a Kenmore professional built-in, stainless steel. The hood is stainless and glass from Futuro, Venice model. The double oven is stainless steel from LG. The stainless wine cooler is Uline. the stainless steel built-in microwave is form GE. The irridescent glass back splash that sets off the floating bar cabinet and surrounds window is Vihara Irridescent 1 x 4 glass in Puka. Perfect for entertaining. The floors are Italian ceramic planks that look like hardwood in a driftwood color. Simply gorgeous. Lighting is recessed and kept to a minimum to maintain the crisp clean look the client was striving for. I added a pop of orange and turquoise (not seen in the photos) for pillows on a bench as well as on the accessories. Cabinet fabricator, Mark Klindt ~ www.creativewoodworks.info
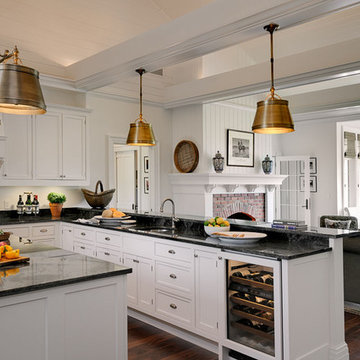
Photography by Rob Karosis
Inspiration för ett vintage kök och matrum, med luckor med infälld panel, vita skåp, granitbänkskiva, svart stänkskydd, en undermonterad diskho och rostfria vitvaror
Inspiration för ett vintage kök och matrum, med luckor med infälld panel, vita skåp, granitbänkskiva, svart stänkskydd, en undermonterad diskho och rostfria vitvaror

Bild på ett stort vintage parallellkök, med skåp i shakerstil, rostfria vitvaror, en undermonterad diskho, skåp i mellenmörkt trä, granitbänkskiva, fönster som stänkskydd, ljust trägolv och en köksö
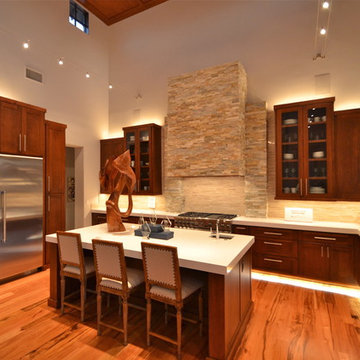
7500 Sq. Ft.
2012 Parade House
Dominion Subdivision
Exempel på ett modernt u-kök, med luckor med glaspanel, skåp i mellenmörkt trä, beige stänkskydd och rostfria vitvaror
Exempel på ett modernt u-kök, med luckor med glaspanel, skåp i mellenmörkt trä, beige stänkskydd och rostfria vitvaror
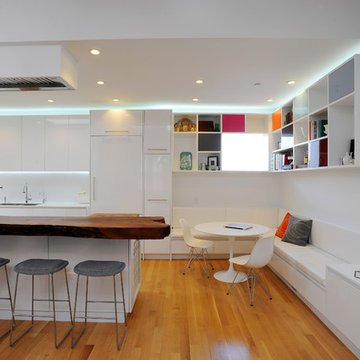
Modern San Francisco kitchen with reclaimed walnut slab bar top
Foto på ett funkis parallellkök, med släta luckor och vita skåp
Foto på ett funkis parallellkök, med släta luckor och vita skåp
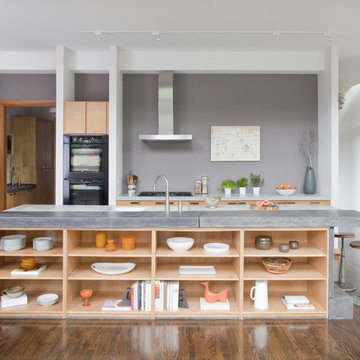
Photography by Christina Wedge
Architecture by Matt Walsh
Foto på ett funkis kök, med svarta vitvaror, öppna hyllor, skåp i ljust trä och bänkskiva i betong
Foto på ett funkis kök, med svarta vitvaror, öppna hyllor, skåp i ljust trä och bänkskiva i betong

Traditional kitchen with painted white cabinets, a large kitchen island with room for 3 barstools, built in bench for the breakfast nook and desk with cork bulletin board.

This lovely home sits in one of the most pristine and preserved places in the country - Palmetto Bluff, in Bluffton, SC. The natural beauty and richness of this area create an exceptional place to call home or to visit. The house lies along the river and fits in perfectly with its surroundings.
4,000 square feet - four bedrooms, four and one-half baths
All photos taken by Rachael Boling Photography

Photographer Adam Cohen
Klassisk inredning av ett kök, med stänkskydd i stickkakel, flerfärgad stänkskydd, vita skåp, rostfria vitvaror, marmorbänkskiva och skåp i shakerstil
Klassisk inredning av ett kök, med stänkskydd i stickkakel, flerfärgad stänkskydd, vita skåp, rostfria vitvaror, marmorbänkskiva och skåp i shakerstil
4 747 foton på kök
9