2 810 foton på kök
Sortera efter:
Budget
Sortera efter:Populärt i dag
41 - 60 av 2 810 foton
Artikel 1 av 3
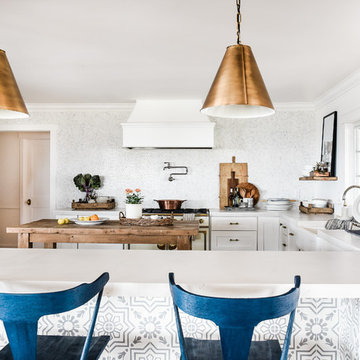
Modern farmhouse kitchen with patterned tile backsplash, wood island, shaker cabinets, and La Cornue stove. With white concrete countertops and a beautiful wall of marble tile!

Kitchen:
• Material – Plain Sawn White Oak
• Finish – Unfinished
• Door Style – #7 Shaker 1/4"
• Cabinet Construction – Inset
Kitchen Island/Hutch:
• Material – Painted Maple
• Finish – Black Horizon
• Door Style – Uppers: #28 Shaker 1/2"; Lowers: #50 3" Shaker 1/2"
• Cabinet Construction – Inset
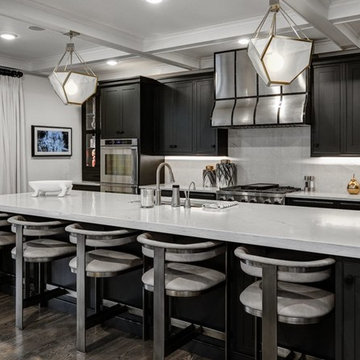
Foto på ett vintage vit kök, med en undermonterad diskho, skåp i shakerstil, skåp i mörkt trä, vitt stänkskydd, stänkskydd i sten, rostfria vitvaror, mörkt trägolv och en köksö

Interior Design: Shelter Collective
Architecture: Maryann Thompson Architects
Landscape Architecture: Michael Van Valkenburgh Associates
Builder: Tate Builders, Inc.
Photography: Emily Johnston
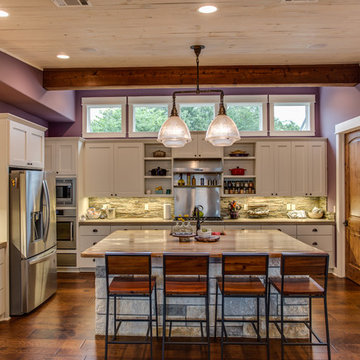
Exempel på ett lantligt grå grått kök, med skåp i shakerstil, vita skåp, flerfärgad stänkskydd, stänkskydd i stenkakel, rostfria vitvaror, mörkt trägolv, en köksö och brunt golv
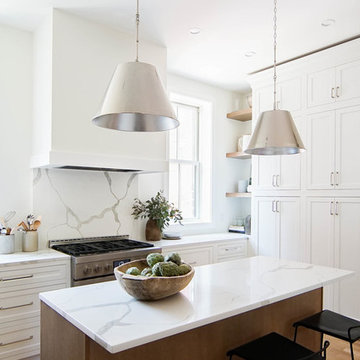
Foto på ett mellanstort maritimt vit kök, med vita skåp, vitt stänkskydd, stänkskydd i sten, rostfria vitvaror, en köksö, en undermonterad diskho, luckor med infälld panel, bänkskiva i kvarts, mellanmörkt trägolv och brunt golv
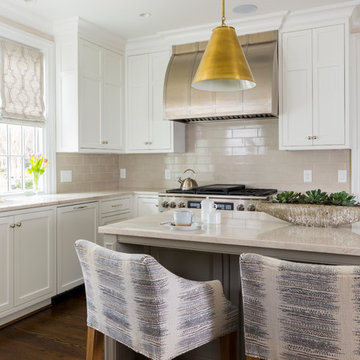
Jim Schmid
Inspiration för klassiska beige l-kök, med skåp i shakerstil, vita skåp, beige stänkskydd, stänkskydd i tunnelbanekakel, rostfria vitvaror, mörkt trägolv, en köksö och brunt golv
Inspiration för klassiska beige l-kök, med skåp i shakerstil, vita skåp, beige stänkskydd, stänkskydd i tunnelbanekakel, rostfria vitvaror, mörkt trägolv, en köksö och brunt golv
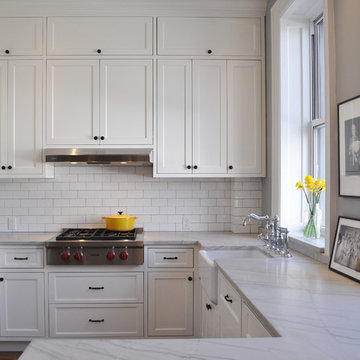
Inredning av ett klassiskt litet u-kök, med en rustik diskho, skåp i shakerstil, vita skåp, vitt stänkskydd, stänkskydd i tunnelbanekakel, rostfria vitvaror och en halv köksö
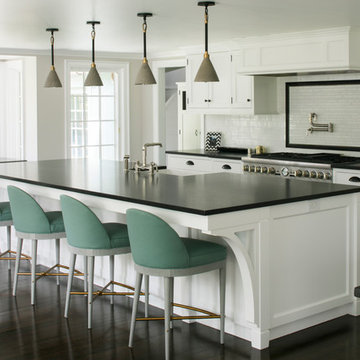
Landino Photography
Idéer för att renovera ett maritimt kök, med en rustik diskho, skåp i shakerstil, vita skåp, flerfärgad stänkskydd, rostfria vitvaror, mörkt trägolv, en köksö och brunt golv
Idéer för att renovera ett maritimt kök, med en rustik diskho, skåp i shakerstil, vita skåp, flerfärgad stänkskydd, rostfria vitvaror, mörkt trägolv, en köksö och brunt golv
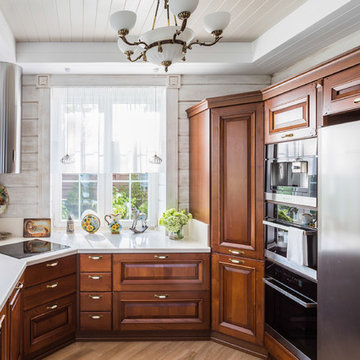
Inspiration för mellanstora klassiska kök, med luckor med upphöjd panel, skåp i mellenmörkt trä, marmorbänkskiva, beige stänkskydd, rostfria vitvaror, en enkel diskho och beiget golv
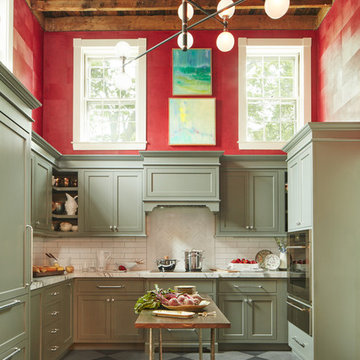
Interior Design: Vani Sayeed Studios
Photo Credits: Jared Kuzia Photography
Klassisk inredning av ett mellanstort u-kök, med marmorbänkskiva, vitt stänkskydd, integrerade vitvaror, klinkergolv i porslin, en köksö, skåp i shakerstil, gröna skåp, stänkskydd i tunnelbanekakel och grått golv
Klassisk inredning av ett mellanstort u-kök, med marmorbänkskiva, vitt stänkskydd, integrerade vitvaror, klinkergolv i porslin, en köksö, skåp i shakerstil, gröna skåp, stänkskydd i tunnelbanekakel och grått golv

A young family moving from NYC tackled a lightning fast makeover of their new colonial revival home before the arrival of their second child. The kitchen area was quite spacious but needed a facelift and new layout. Painted cabinetry matched to Benjamin Moore’s Light Pewter is balanced by grey glazed rift oak cabinetry on the island. Shiplap paneling on the island and cabinet lend a slightly contemporary edge. White bronze hardware by Schaub & Co. in a contemporary bar shape offer clean lines with some texture in a warm metallic tone.
White Marble countertops in “Alpine Mist” create a harmonious color palette while the pale blue/grey Waterworks backsplash adds a touch of color. Kitchen design and custom cabinetry by Studio Dearborn. Countertops by Rye Marble. Refrigerator, freezer and wine refrigerator--Subzero; Ovens--Wolf. Cooktop--Gaggenau. Ventilation—Best Cirrus Series CC34IQSB. Hardware--Schaub & Company. Sink--Kohler Strive. Sink faucet--Rohl. Tile--Waterworks Architectonics 3x6 in the dust pressed line, Icewater color. Stools--Palacek. Flooring—Sota Floors. Window treatments: www.horizonshades.com in “Northbrook Birch.” Photography Adam Kane Macchia.

Idéer för ett stort industriellt kök, med släta luckor, vita skåp, träbänkskiva, vitt stänkskydd, rostfria vitvaror, en köksö, stänkskydd i keramik, en enkel diskho, mellanmörkt trägolv och brunt golv
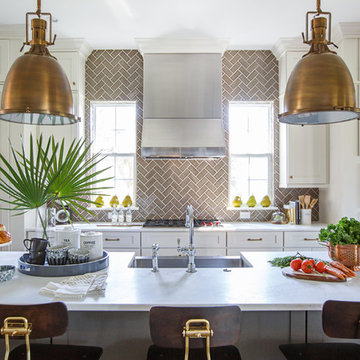
Jessie Preza
Idéer för ett klassiskt kök, med skåp i shakerstil, vita skåp, beige stänkskydd, stänkskydd i keramik, rostfria vitvaror och en köksö
Idéer för ett klassiskt kök, med skåp i shakerstil, vita skåp, beige stänkskydd, stänkskydd i keramik, rostfria vitvaror och en köksö

Gil Schafer, Architect
Rita Konig, Interior Designer
Chambers & Chambers, Local Architect
Fredericka Moller, Landscape Architect
Eric Piasecki, Photographer
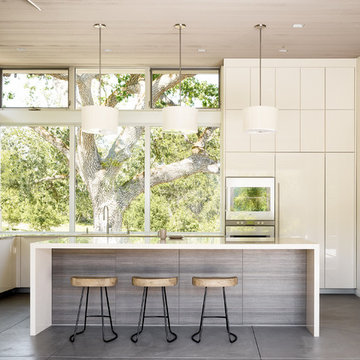
Joe Fletcher
Atop a ridge in the Santa Lucia mountains of Carmel, California, an oak tree stands elevated above the fog and wrapped at its base in this ranch retreat. The weekend home’s design grew around the 100-year-old Valley Oak to form a horseshoe-shaped house that gathers ridgeline views of Oak, Madrone, and Redwood groves at its exterior and nestles around the tree at its center. The home’s orientation offers both the shade of the oak canopy in the courtyard and the sun flowing into the great room at the house’s rear façades.
This modern take on a traditional ranch home offers contemporary materials and landscaping to a classic typology. From the main entry in the courtyard, one enters the home’s great room and immediately experiences the dramatic westward views across the 70 foot pool at the house’s rear. In this expansive public area, programmatic needs flow and connect - from the kitchen, whose windows face the courtyard, to the dining room, whose doors slide seamlessly into walls to create an outdoor dining pavilion. The primary circulation axes flank the internal courtyard, anchoring the house to its site and heightening the sense of scale by extending views outward at each of the corridor’s ends. Guest suites, complete with private kitchen and living room, and the garage are housed in auxiliary wings connected to the main house by covered walkways.
Building materials including pre-weathered corrugated steel cladding, buff limestone walls, and large aluminum apertures, and the interior palette of cedar-clad ceilings, oil-rubbed steel, and exposed concrete floors soften the modern aesthetics into a refined but rugged ranch home.

Inspiration för ett mellanstort funkis linjärt kök, med släta luckor, vita skåp, stänkskydd med metallisk yta, rostfria vitvaror, en köksö, en undermonterad diskho, bänkskiva i koppar, stänkskydd i metallkakel, klinkergolv i porslin och vitt golv
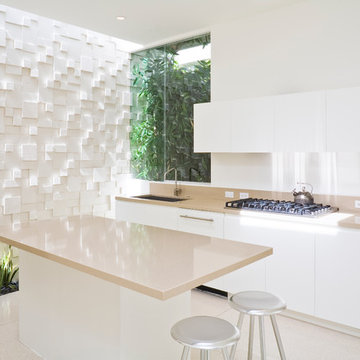
The kitchen is glossy and modern, but off-set by the rough concrete block wall pattern on the interior wall. The block wall is replicated from the existing exterior concrete block wall to bring the outdoor inside.
Photo by Elon Schoenholz
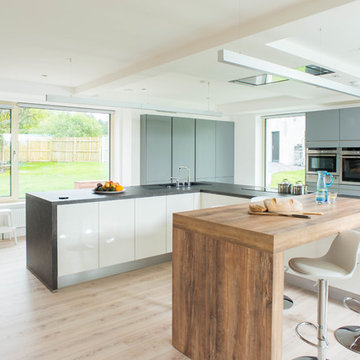
Great view of the kitchen showing the varied colours and tones all working with each other. Note the handleless tall units
Photography by Claudio Salviato
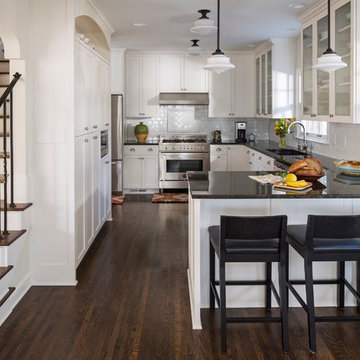
Idéer för vintage u-kök, med en undermonterad diskho, skåp i shakerstil, vitt stänkskydd, stänkskydd i keramik, rostfria vitvaror, mörkt trägolv och en halv köksö
2 810 foton på kök
3