214 foton på kök
Sortera efter:
Budget
Sortera efter:Populärt i dag
41 - 60 av 214 foton
Artikel 1 av 3

This French Country kitchen features a large island with bar stool seating. Black cabinets with gold hardware surround the kitchen. Open shelving is on both sides of the gas-burning stove. These French Country wood doors are custom designed.
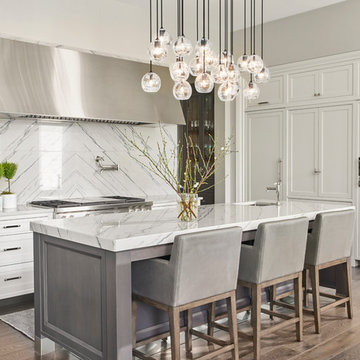
Idéer för vintage kök, med en undermonterad diskho, skåp i shakerstil, vita skåp, vitt stänkskydd, integrerade vitvaror, mellanmörkt trägolv och en köksö
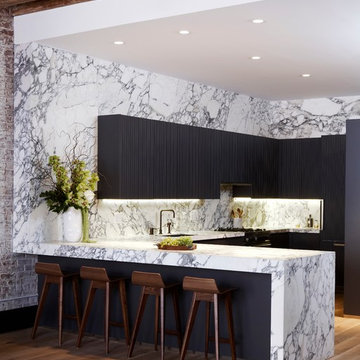
Nestled in historic NoHo, graphite matte lacquer Lignum et Lapis doors give structural elegance to a kitchen framed by stunning charcoal and ivory marble. With the vertical staving distinctive to the #Arclinea line, the added touch of sophistication is subtle but breathtaking, in a home showcasing natural elements of wood and stone to excellent effect.
Designer: Sally Rigg - http://www.riggnyc.com
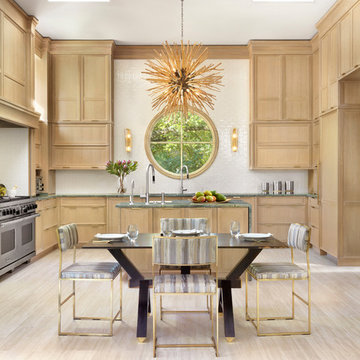
Alise O'Brien Photography
Foto på ett funkis grön kök, med luckor med infälld panel, skåp i ljust trä, vitt stänkskydd, rostfria vitvaror, en köksö och beiget golv
Foto på ett funkis grön kök, med luckor med infälld panel, skåp i ljust trä, vitt stänkskydd, rostfria vitvaror, en köksö och beiget golv

Lisa Petrole Photography
Modern inredning av ett kök, med en undermonterad diskho, släta luckor, skåp i ljust trä, bänkskiva i täljsten, blått stänkskydd, stänkskydd i stenkakel, integrerade vitvaror, klinkergolv i porslin och en köksö
Modern inredning av ett kök, med en undermonterad diskho, släta luckor, skåp i ljust trä, bänkskiva i täljsten, blått stänkskydd, stänkskydd i stenkakel, integrerade vitvaror, klinkergolv i porslin och en köksö
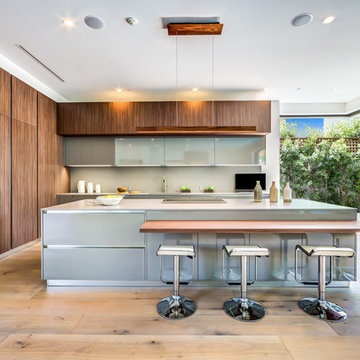
The Sunset Team
Bild på ett stort funkis linjärt kök med öppen planlösning, med bruna skåp, granitbänkskiva, grått stänkskydd, ljust trägolv och en köksö
Bild på ett stort funkis linjärt kök med öppen planlösning, med bruna skåp, granitbänkskiva, grått stänkskydd, ljust trägolv och en köksö

Trent Teigen
Idéer för ett mycket stort, avskilt modernt l-kök, med en undermonterad diskho, släta luckor, granitbänkskiva, stänkskydd i sten, rostfria vitvaror, klinkergolv i porslin, en köksö, skåp i mellenmörkt trä, beige stänkskydd och beiget golv
Idéer för ett mycket stort, avskilt modernt l-kök, med en undermonterad diskho, släta luckor, granitbänkskiva, stänkskydd i sten, rostfria vitvaror, klinkergolv i porslin, en köksö, skåp i mellenmörkt trä, beige stänkskydd och beiget golv
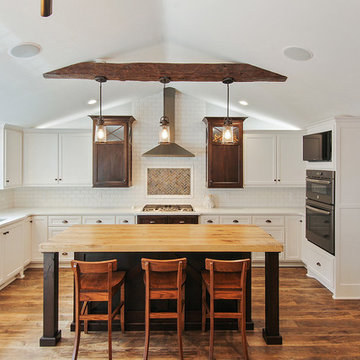
Exempel på ett lantligt l-kök, med en undermonterad diskho, vita skåp, bänkskiva i kvarts, rostfria vitvaror, vinylgolv, en köksö, brunt golv, luckor med infälld panel, vitt stänkskydd och stänkskydd i tegel
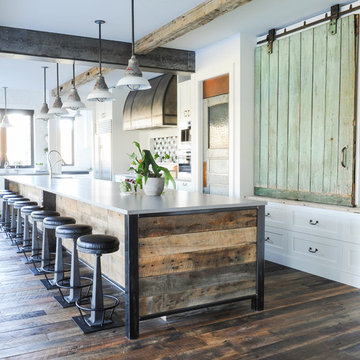
Cabinetry by: Esq Design.
Interior design by District 309
Photography: Tracey Ayton
Idéer för ett mycket stort lantligt kök, med en undermonterad diskho, rostfria vitvaror, mörkt trägolv, en köksö, brunt golv, skåp i shakerstil, vita skåp, stänkskydd i tunnelbanekakel, bänkskiva i kvarts och vitt stänkskydd
Idéer för ett mycket stort lantligt kök, med en undermonterad diskho, rostfria vitvaror, mörkt trägolv, en köksö, brunt golv, skåp i shakerstil, vita skåp, stänkskydd i tunnelbanekakel, bänkskiva i kvarts och vitt stänkskydd
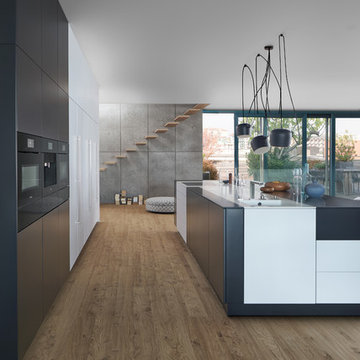
This kitchen is characterised by timelessly elegant black and white. To give thespacious, monolithic island a light air, a white ribbon meanders across every side,strikingly showcasing the functions of cooking and water. Another outstandingfeature: fronts made of top-quality matt lacquer with an anti-fingerprint finish.The elegant BONDI makes a spacious overall impression whilst being perfect down to the very last detail. The tall units integrated flush into the wall are compelling as soon as you see the amount of space they offer – with lots of intelligent solutions for stowing things away. In a tidy kitchen, there is plenty of space to showcasepersonal items – that is how they can be shown off to true advantage.
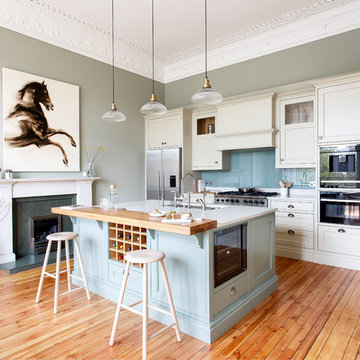
Douglas Gibb
Exempel på ett klassiskt kök, med gröna skåp, bänkskiva i koppar och en köksö
Exempel på ett klassiskt kök, med gröna skåp, bänkskiva i koppar och en köksö

Level Three: The open-plan Penthouse includes kitchen, dining and living room areas. The fireplace mass was designed to incorporate a flat-screen TV that could be enjoyed from the kitchen and dining areas, without blocking the views to the outside. Lighting was designed and/or selected with this same objective.
Photograph © Darren Edwards, San Diego
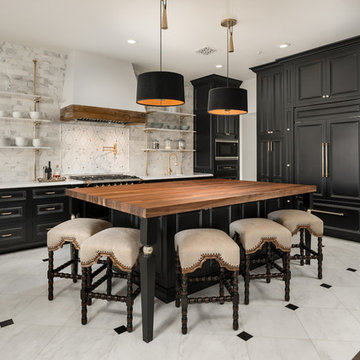
This stunning kitchen features black kitchen cabinets, brass hardware, butcher block countertops, custom backsplash and open shelving which we can't get enough of!
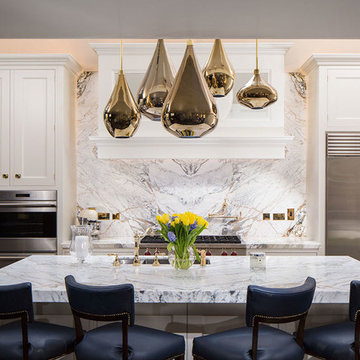
The project involved using a combination of different stone materials creating a highly luxurious finish to this period property on one of Dublin's finest residential roads. In the games room, London Black Quartzite was used which has a beautiful variation of colour running through it. The colour, particularly mixed with the honed texture of the stone material, really suits the mood of this space. Materials used: Calacatta Paonazzo Marble, London Black Quartzite, Ponte Vechia Marble. Status: Completed in Summer 2015.
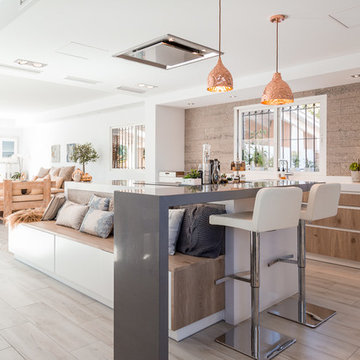
Idéer för mellanstora maritima linjära kök med öppen planlösning, med släta luckor, skåp i ljust trä, ljust trägolv och en köksö

We were delighted to work with the homeowners of this breathtakingly beautiful luxury home in Ascot, Berkshire to create their dream kitchen.
Comprising a large open plan kitchen / dining space, utility room, boot room and laundry room, the project was almost completely a blank canvas except for the kitchen the house came with which was cramped and ill-fitting for the large space.
With three young children, the home needed to serve the needs of the family first but also needed to be suitable for entertaining on a reasonably large level. The kitchen features a host of cooking appliances designed with entertaining in mind including the legendary Wolf Duel fuel Range with Charbroiler with a Westin extractor. Opposite the Wolf range and integrated into the island are a Miele microwave and Miele sous chef warming drawer.
The large kitchen island acts the main prep area and includes a Villeroy & Boch Double Butler Sink with insinkerator waste disposal, Perrin & Rowe Callisto Mixer Tap with rinse and a Quooker Pro Vaq 3 Classic tap finished in polished nickel. The eurocargo recycling pullout bins are located in the island with a Miele dishwasher handily located either side to ensure maximum efficiency. Choosing the iconic Sub-Zero fridge freezer for this kitchen was a super choice for this large kitchen / dining area and provides ample storage.
The dining area has a Weathered Oak Refectory Table by Humphrey Munson. The table seats 10 so works really well for entertaining friends and family in the open plan kitchen / dining area. The seating is by Vincent Sheppard which is perfect for a family with young children because they can be easily maintained.
Photo credit: Paul Craig
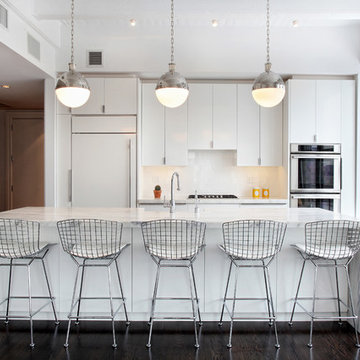
Located in the heart of DUMBO Brooklyn at a former industrial site, this historic building was converted into luxury loft condominiums in 2000. The owners of this 2,500 square foot loft wanted a clean, and uncomplicated space which would showcase the incredible views to the west of Manhattan, and the Brooklyn and Manhattan Bridges. By utilizing a bright palette of white lacquered cabinets, Danby marble countertops, custom painted built-in millwork, and contrasting refinished original dark oak factory floors, we were able to achieve a truly special residential Brooklyn backdrop. A new open contemporary kitchen, entry and master closets, custom lighting and hardware were all part of the loft renovation and interior design.
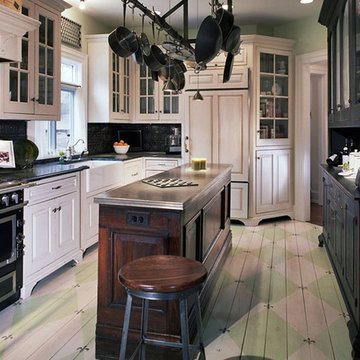
Photo Credit: Doug Snower Photography
Inspiration för ett vintage kök, med en rustik diskho, en köksö, målat trägolv och skåp i slitet trä
Inspiration för ett vintage kök, med en rustik diskho, en köksö, målat trägolv och skåp i slitet trä
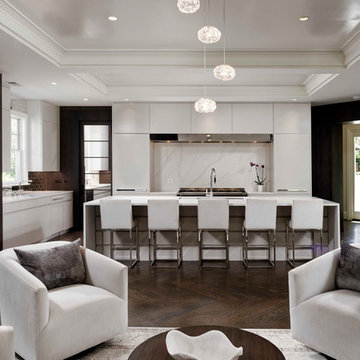
Modern inredning av ett vit vitt kök med öppen planlösning, med en undermonterad diskho, släta luckor, vita skåp, vitt stänkskydd, stänkskydd i sten, rostfria vitvaror, mörkt trägolv, en köksö och brunt golv
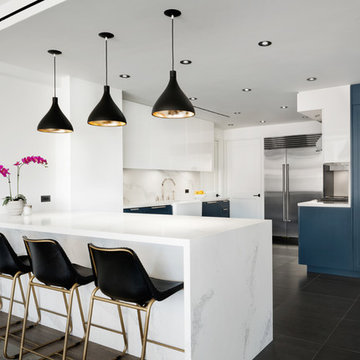
Across from Hudson River Park, the Classic 7 pre-war apartment had not renovated in over 50 years. The new owners, a young family with two kids, desired to open up the existing closed in spaces while keeping some of the original, classic pre-war details. Dark, dimly-lit corridors and clustered rooms that were a detriment to the brilliant natural light and expansive views the existing apartment inherently possessed, were demolished to create a new open plan for a more functional style of living. Custom charcoal stained white oak herringbone floors were laid throughout the space. The dark blue lacquered kitchen cabinets provide a sharp contrast to the otherwise neutral colored space. A wall unit in the same blue lacquer floats on the wall in the Den.
214 foton på kök
3