242 foton på kök
Sortera efter:
Budget
Sortera efter:Populärt i dag
121 - 140 av 242 foton
Artikel 1 av 3
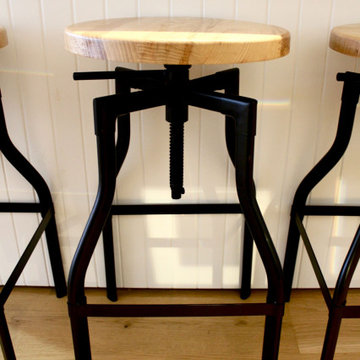
Idéer för ett litet modernt vit kök med öppen planlösning, med vita skåp, bänkskiva i kvarts, vitt stänkskydd, ljust trägolv och en köksö
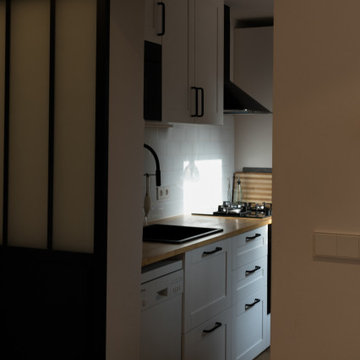
Bild på ett litet medelhavsstil brun brunt kök, med en nedsänkt diskho, luckor med upphöjd panel, vita skåp, träbänkskiva, svart stänkskydd, svarta vitvaror, laminatgolv och brunt golv
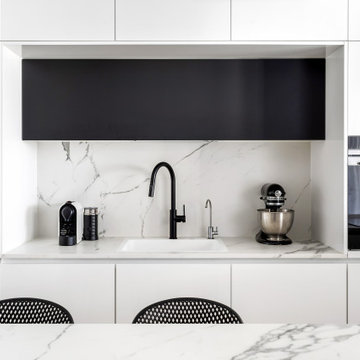
black and white kitchen design at its best!
lots of storage and a huge kitchen island for extra work space and quick family meals
Bild på ett mellanstort funkis vit vitt kök, med en enkel diskho, luckor med profilerade fronter, vita skåp, bänkskiva i kvarts, vitt stänkskydd, svarta vitvaror, klinkergolv i porslin, en köksö och grått golv
Bild på ett mellanstort funkis vit vitt kök, med en enkel diskho, luckor med profilerade fronter, vita skåp, bänkskiva i kvarts, vitt stänkskydd, svarta vitvaror, klinkergolv i porslin, en köksö och grått golv
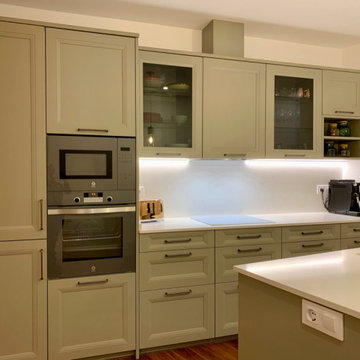
Cocina de estilo clásico renovado, con tiradores, vitrinas
encimera y salpicadero de piedra artificial. Isla con fregadero bajo encimera, vinoteca, y lavavajillas.
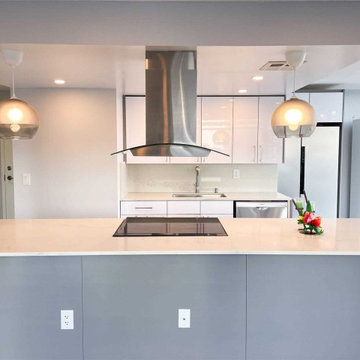
Penthouse 2301 was fully Renovated by RenoCountry with new kitchen cabinets,Quartz countertop,Backsplash, new washroom and flooring. This was the highest value sold condo in that building. This is the power of renovating with Renocountry.
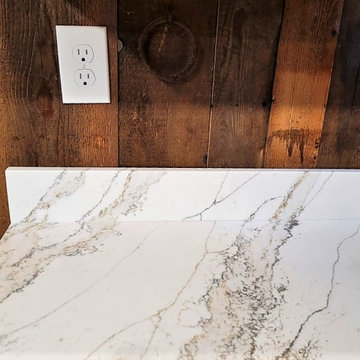
Our granite fabricator did a fantastic job of matching up the quartz veins between the countertop and backsplash.
Foto på ett avskilt, litet rustikt vit l-kök, med en undermonterad diskho, skåp i shakerstil, grå skåp, bänkskiva i kvarts, vitt stänkskydd, rostfria vitvaror, vinylgolv och brunt golv
Foto på ett avskilt, litet rustikt vit l-kök, med en undermonterad diskho, skåp i shakerstil, grå skåp, bänkskiva i kvarts, vitt stänkskydd, rostfria vitvaror, vinylgolv och brunt golv
![The Groby Project [Ongoing]](https://st.hzcdn.com/fimgs/e72130f5060ea39f_5441-w360-h360-b0-p0--.jpg)
This was such an important kitchen for us to get absolutely right. Our client wanted to make the absolute most out the small space that they had.
Therefore, we proposed to gut the room completely and start by moving the plumbing and electrics around to get everything where it wanted to go.
We will then get the room fully plastered and the ceiling over-boarded with 3x new downlights.
The oven housing is a bespoke unit which is designed to sit on top of the worksurface and has a functional drawer below and extra storage above. We have scribed this up to the ceiling to make the kitchen easy to clean and give it the complete fitted appearance.
The gas meter is situated in the corner of the room which is why we opted for a 900 x 900 L-shaped corner unit to make access to this easier and it also pushed the sink base to the far RH side which keeps the sink and hob at a larger distance.
The hob is a domino gas hob which we will connect directly from the gas meter.
With the carcasses being "Natural Hamilton Oak" we have introduced some floating shelves in the same colour which also tie in with the LVT floor. These work far better than wall units as they open to room out and allows the window to offer more natural daylight.
Finally, to save our client money, we put a freestanding fridge/freezer in the alcove rather than an integrated. There is no right or wrong answer here but generally a freestanding appliance will be less expensive.
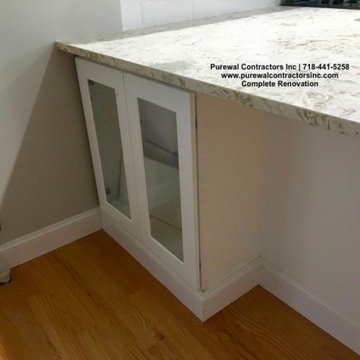
The primary home boasts a dual shower and tub combo, a shower with accent wall tile as a feature wall and then beautiful white tile that boasts as a one piece set but is 12x24 tiles. Purewal Team craft this home to have beautiful wood flooring, old craftmasn style steps and new plumbing and electrical
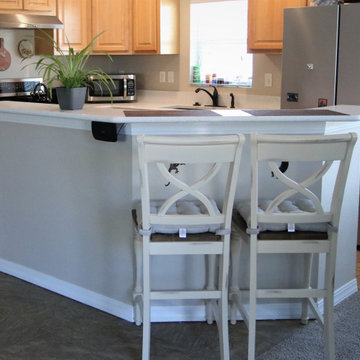
White Quartz Island Countertops and Perimeter
White Quartz Island Bar Countertops beautifully selected with a grey base offsetting the grey floors. In addition to white baseboards and trim. On the kitchen perimeter the white quartz perfectly pops off the light oak cabinets. With the addition of the grey quartz composite undermount sink and stainless steel appliances tie all the elements nicely together. This is a kitchen that welcomes family and friends and leaves you feeling light hearted with cool greys and warm cabinets. Anyone would enjoy a glass of tea or a warm cup of coffee at the bar in this kitchen.
Quartz countertops and grey quartz composite sink complete in Client Project kitchen Renovation ~ Thank you for sharing!
Bar Island Options
Additional ideas and selections for bar tops and islands include mixing various surfaces. Such as, wood and stone or granite and quartz. Adding cooktops, kitchen sinks, or various prep sinks that may include a trough design that doubles as keeping beverages cold. Bar Islands provide that extra space to gather together or just overall added workspace for prepping and serving meals from such as this white quartz island bar shown.
Quartz Slab Yard Available
When it comes to stone, there is no substitute for viewing full slabs of quartz. You will be able to view our inventory of quartz or granite at our local slab yard. French Creek Designers can arrange client viewing of stone slabs.
Get unbeatable prices with our No Waste Program Stone Countertops. The No Waste Program features a selection of granite we keep in stock. Having a large countertop selection inventory on hand. This allows us to only charge for the square footage you need, with no additional transportation costs.
In addition, to the full slabs remember to peruse through the remnants for those smaller projects such as tabletops, small vanity countertops, mantels and hearths. Many great finds for stone projects.
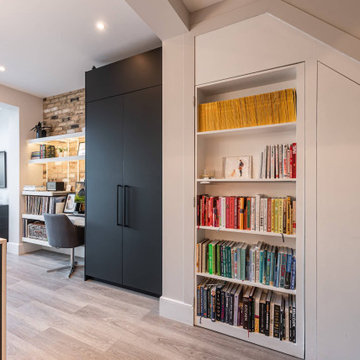
This contemporary kitchen in London is a stunning display of modern design, seamlessly blending style and sustainability.
The focal point of the kitchen is the impressive XMATT range in a sleek Matt Black finish crafted from recycled materials. This choice not only reflects a modern aesthetic but also emphasises the kitchen's dedication to sustainability. In contrast, the overhead cabinetry is finished in crisp white, adding a touch of brightness and balance to the overall aesthetic.
The worktop is a masterpiece in itself, featuring Artscut Bianco Mysterio 20mm Quartz, providing a durable and stylish surface for meal preparation.
The kitchen is equipped with a state-of-the-art Bora hob, combining functionality and design innovation. Fisher & Paykel ovens and an integrated fridge freezer further enhance the functionality of the space while maintaining a sleek and cohesive appearance. These appliances are known for their performance and energy efficiency, aligning seamlessly with the kitchen's commitment to sustainability.
A built-in larder, complete with shelves and drawers, provides ample storage for a variety of food items and small appliances. This cleverly designed feature enhances organisation and efficiency in the space.
Does this kitchen design inspire you? Check out more of our projects here.
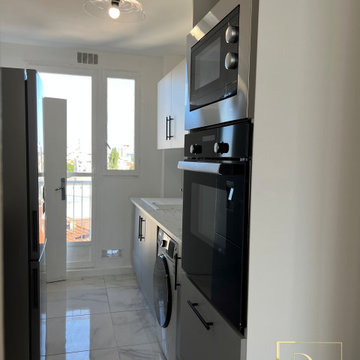
Inspiration för avskilda, mellanstora moderna flerfärgat parallellkök, med en enkel diskho, laminatbänkskiva, flerfärgad stänkskydd, integrerade vitvaror, marmorgolv och flerfärgat golv
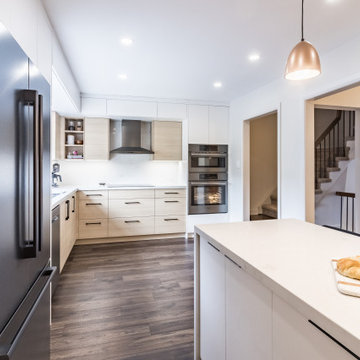
Beautiful flat painted white with Egger accent kitchen done for our client in Mississauga. The kitchen was done in a European style with 2 different levels of cabinetry with different colors. The kitchen has a lot of storage due to the pantry cabinets.
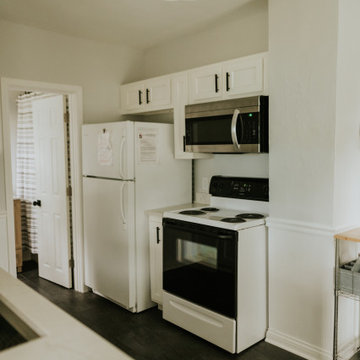
This small galley kitchen received an upgrade for Airbnb guests to enjoy. The vacation rental, located in South Haven, MI had dated cabinets, soffits, a suspended ceiling, and no counter space by the refrigerator and range. I recommended materials to stay within budget and maximize ROI on this property.
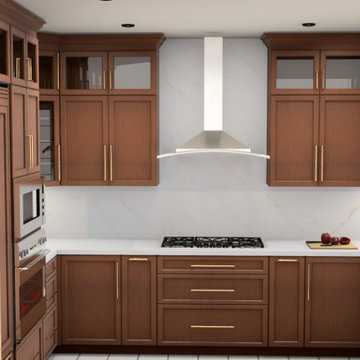
Bild på ett stort funkis vit vitt kök, med en undermonterad diskho, skåp i shakerstil, bruna skåp, bänkskiva i kvarts, vitt stänkskydd, rostfria vitvaror, ljust trägolv, en köksö och beiget golv
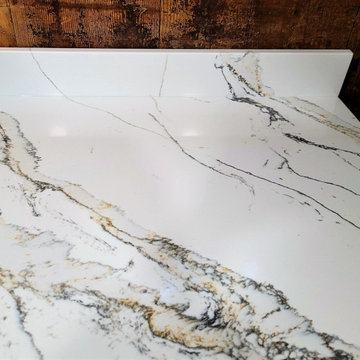
The dramatically veined quartz is the homeowner's favorite part of the kitchen.
Inredning av ett rustikt avskilt, litet vit vitt l-kök, med en undermonterad diskho, skåp i shakerstil, grå skåp, bänkskiva i kvarts, vitt stänkskydd, rostfria vitvaror, vinylgolv och brunt golv
Inredning av ett rustikt avskilt, litet vit vitt l-kök, med en undermonterad diskho, skåp i shakerstil, grå skåp, bänkskiva i kvarts, vitt stänkskydd, rostfria vitvaror, vinylgolv och brunt golv
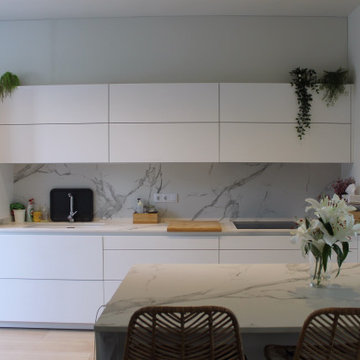
Inspiration för stora moderna vitt kök, med en undermonterad diskho, släta luckor, vita skåp, bänkskiva i kvarts, vitt stänkskydd, rostfria vitvaror, klinkergolv i porslin och en köksö
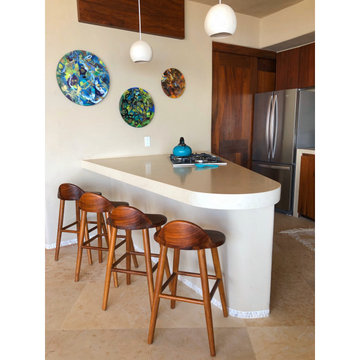
Idéer för att renovera ett mellanstort maritimt beige linjärt beige kök och matrum, med en undermonterad diskho, bänkskiva i kvarts, beige stänkskydd, rostfria vitvaror, marmorgolv, en köksö och beiget golv
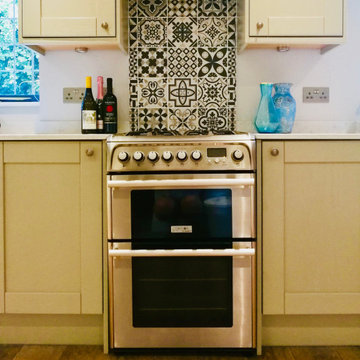
My clients moved into a home which needed updating and its ground floor space felt very closed in. The kitchen, dining room and utility were three small separate rooms and my clients wanted an airy, open, sociable space that would be suitable for entertaining guests. I oversaw the renovation work which transformed the space into one large open plan kitchen diner. I designed a space which was contemporary and elegant, with energy and personality, created through a botanical green and gold scheme.
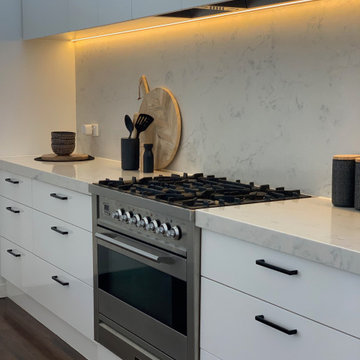
This house required a brand new kitchen re-design for a family of 5. We added a large bench with extra storage bar stool side, over head cupboards, warm LED lighting for evenings and much needed extra storage in the butlers pantry. We used black details to contrast this white kitchen.
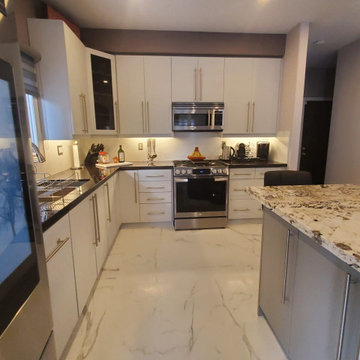
kitchen remodeling. Spotlights. Under mount cabinet light.
Idéer för ett stort modernt svart kök, med en dubbel diskho, släta luckor, grå skåp, bänkskiva i kvartsit, flerfärgad stänkskydd, rostfria vitvaror, klinkergolv i porslin, en köksö och flerfärgat golv
Idéer för ett stort modernt svart kök, med en dubbel diskho, släta luckor, grå skåp, bänkskiva i kvartsit, flerfärgad stänkskydd, rostfria vitvaror, klinkergolv i porslin, en köksö och flerfärgat golv
242 foton på kök
7