177 foton på kök
Sortera efter:
Budget
Sortera efter:Populärt i dag
41 - 60 av 177 foton
Artikel 1 av 3
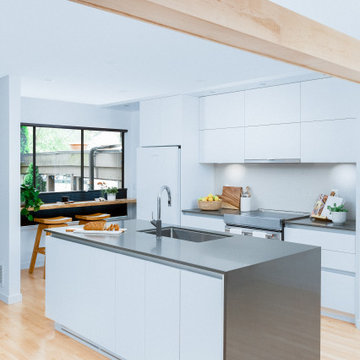
Our client had a busy life and his Burnaby home was usually his refuge — a place to relax and unwind after a busy day. But, his home was no longer helping him unwind. He called the My House team to do a minimalist home renovation, to transform his home from busy to one free from distraction and clutter.
We started by changing the “vibe” in the kitchen, the homeowner’s favourite place in the home. We removed the kitchen walls, and used a maple-clad beam to match the new maple live-edge bar top. Opening up the kitchen instantly improved sight lines and traffic flow between the kitchen and adjacent rooms. This new layout also allowed us to create much needed additional counter top space and storage in the kitchen.
The kitchen cabinets were replaced with flat panel, square-edge cabinets and the uppers lift-open. To create an elegant minimalist feel, the full height quartz back splash looks almost like concrete. We also removed the kitchen nook and replaced it with a live-edge counter top, making it a haven to enjoy a morning cup of coffee.
Throughout the home, white cabinets help ground and soothe, while the maple accents create warmth without adding unwanted colour or texture.
Minimalist Home Renovation: Bathrooms Too
We gutted all three bathrooms in this minimalist home renovation and started from scratch. As part of the bathroom renovations, we added new energy-efficient windows.
We reconfigured the master bedroom to allow for a full master en suite including a freestanding tub, a usable bench seat for the shower, a wall hung compact toilet, and a minimalist pedestal sink. The new bathtub also has a handheld shower to increase functionality and has a clever built-in ledge to hold a beverage.
If your home design and layout are no longer meeting your needs, or you too would like a minimalist home renovation like this home in Burnaby, call the My House Design Build team today and we can help you fall in love with your home again.
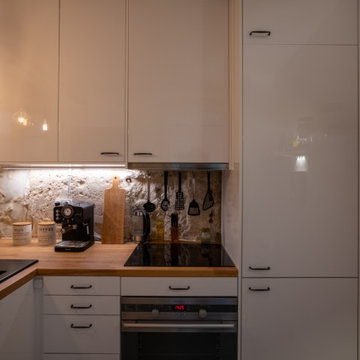
Chasse, conception, rénovation et décoration d'un appartement de 3 pièces de 32m2 en souplex. Maximisation des rangements avec des placards sur mesure, assainissement du lieu par la création d'un système d'aération performant, optimisation totale de l'espace.
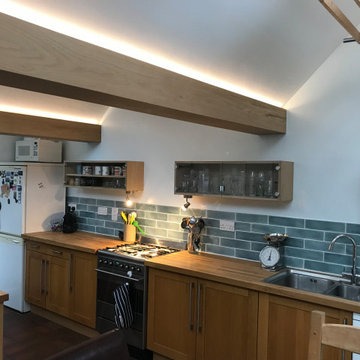
Linear LED lighting provides excellent lighting in a kitchen as well as providing an "accent" on beams etc. This lighting can be either white or colour-changing and can be installed under cabinets to illuminate worktops, as an accent light on beams etc., or under skirting to provide an accent onto the floor.
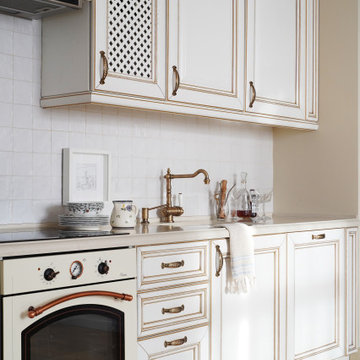
Idéer för ett litet klassiskt beige linjärt kök och matrum, med en rustik diskho, luckor med profilerade fronter, vita skåp, bänkskiva i kvarts, vitt stänkskydd, stänkskydd i cementkakel, vita vitvaror, klinkergolv i porslin och beiget golv
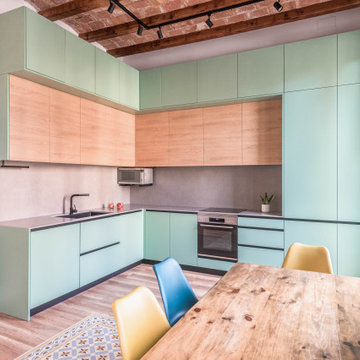
Reubicamos la cocina en el espacio principal del piso, abriéndola a la zona de salón comedor.
Aprovechamos su bonita altura para ganar mucho almacenaje superior y enmarcar el conjunto.
La cocina es fabricada a KM0. Apostamos por un mostrador porcelánico compuesto de 50% del material reciclado y 100% reciclable al final de su uso. Libre de tóxicos y creado con el mínimo espesor para reducir el impacto material y económico.
Los electrodomésticos son de máxima eficiencia energética y están integrados en el interior del mobiliario para minimizar el impacto visual en la sala.
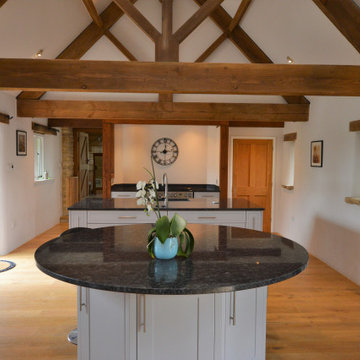
Klassisk inredning av ett stort svart linjärt svart kök med öppen planlösning, med en nedsänkt diskho, skåp i shakerstil, blå skåp, granitbänkskiva, rostfria vitvaror, mellanmörkt trägolv, flera köksöar och beiget golv
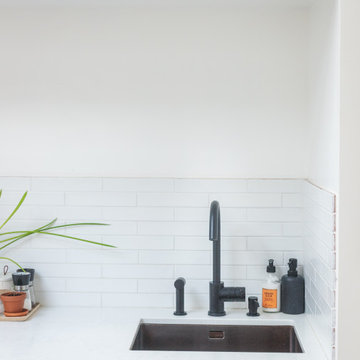
Foto på ett mellanstort industriellt vit linjärt kök med öppen planlösning, med en undermonterad diskho, luckor med profilerade fronter, skåp i ljust trä, bänkskiva i kvarts, vitt stänkskydd, stänkskydd i keramik, integrerade vitvaror, ljust trägolv och beiget golv
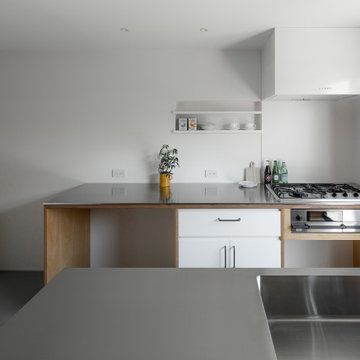
Inspiration för ett litet rustikt kök, med mellanmörkt trägolv och beiget golv
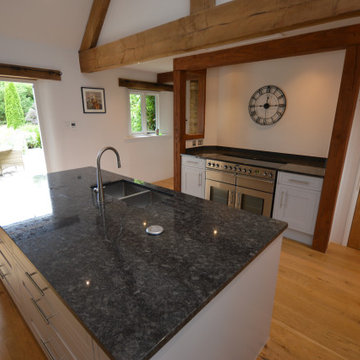
Inspiration för ett stort vintage svart linjärt svart kök med öppen planlösning, med en nedsänkt diskho, skåp i shakerstil, blå skåp, granitbänkskiva, rostfria vitvaror, mellanmörkt trägolv, flera köksöar och beiget golv
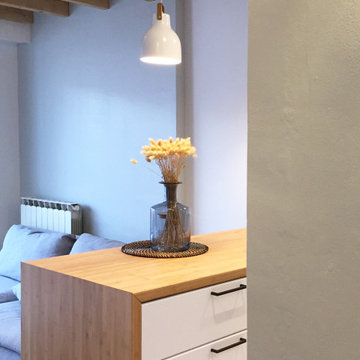
Idéer för att renovera ett litet funkis kök, med en undermonterad diskho, släta luckor, vita skåp, träbänkskiva, flerfärgad stänkskydd, stänkskydd i keramik, svarta vitvaror, ljust trägolv och en halv köksö
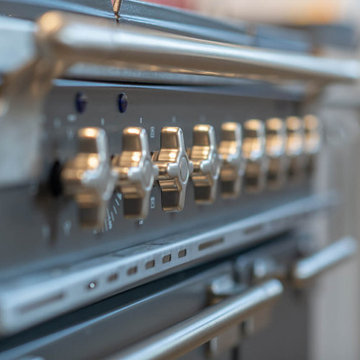
The decorative shaker door fronts along with the opens spaces create a very classic and elegant picture. Even in a small space the classic vibe creates a very powerful façade. This is a truly timeless design.
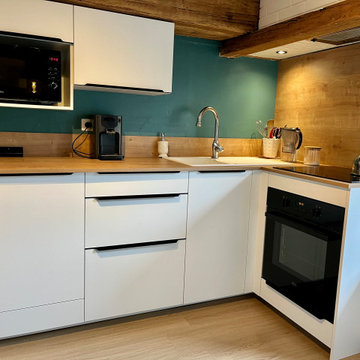
Idéer för små lantliga kök, med en enkel diskho, luckor med profilerade fronter, vita skåp, träbänkskiva, stänkskydd i trä, svarta vitvaror och laminatgolv

Chasse, conception, rénovation et décoration d'un appartement de 3 pièces de 32m2 en souplex. Maximisation des rangements avec des placards sur mesure, assainissement du lieu par la création d'un système d'aération performant, optimisation totale de l'espace.
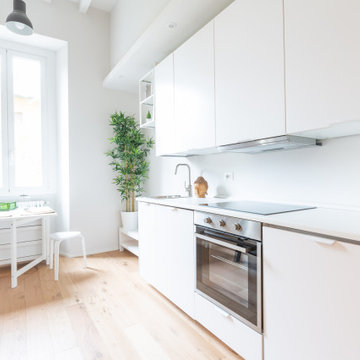
La cucina è composta da frigo, forno, induzione, lavatrice, lavello, scolapiatti, cappa e spazio per caldaia (impianto autonomo). Per staccare come colore è stato scelto un greige per le pareti e sopra la cucina è stata realizzata una veletta in cartongesso con faretti per illuminare il passaggio.
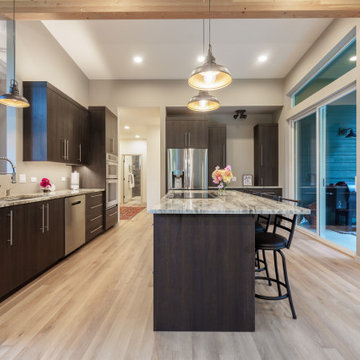
Inspired by sandy shorelines on the California coast, this beachy blonde vinyl floor brings just the right amount of variation to each room. With the Modin Collection, we have raised the bar on luxury vinyl plank. The result is a new standard in resilient flooring. Modin offers true embossed in register texture, a low sheen level, a rigid SPC core, an industry-leading wear layer, and so much more.
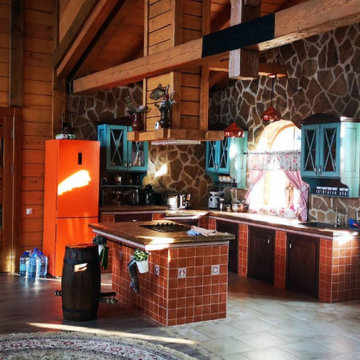
Idéer för att renovera ett litet lantligt brun brunt kök, med en rustik diskho, luckor med glaspanel, turkosa skåp, granitbänkskiva, brunt stänkskydd, stänkskydd i tegel, färgglada vitvaror, klinkergolv i porslin, en köksö och beiget golv
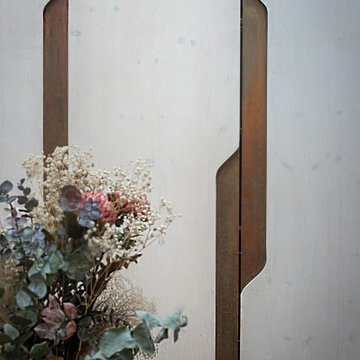
Industriell inredning av ett mellanstort vit linjärt vitt kök med öppen planlösning, med en undermonterad diskho, luckor med profilerade fronter, skåp i ljust trä, bänkskiva i kvarts, vitt stänkskydd, stänkskydd i keramik, integrerade vitvaror, ljust trägolv och beiget golv
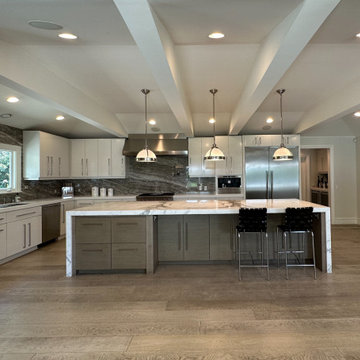
Beautiful open concept kitchen featuring waterfall Carrara marble island with storage underneath, light wood floors, soft close flat drawers, porcelain wall to wall backsplash making for continuity of line and a clean effect. The homeowners entertain frequently and wanted a new layout to accommodate counter seating and large space for serving hors d’oeuvres and a buffet. The kitchen features gorgeous pendants, built-in updated appliance and beautiful wide plank hardwood floors creating a cohesive look. This project took 2 months to complete.
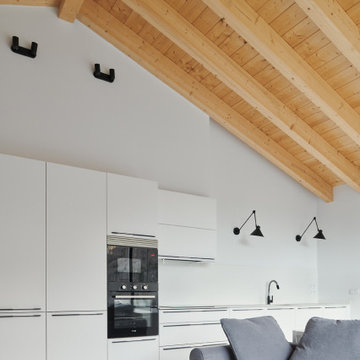
Bild på ett mellanstort funkis kök med öppen planlösning, med släta luckor, vita skåp, laminatgolv och beiget golv
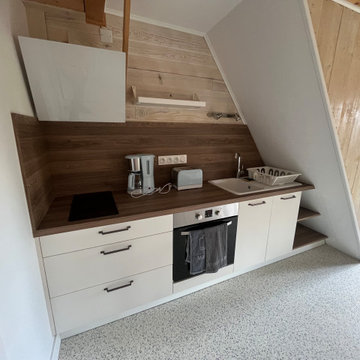
Idéer för att renovera ett litet lantligt brun linjärt brunt kök med öppen planlösning, med en undermonterad diskho, vita skåp, laminatbänkskiva, brunt stänkskydd, stänkskydd i trä, rostfria vitvaror, vinylgolv och blått golv
177 foton på kök
3