77 foton på kök
Sortera efter:
Budget
Sortera efter:Populärt i dag
41 - 60 av 77 foton
Artikel 1 av 3
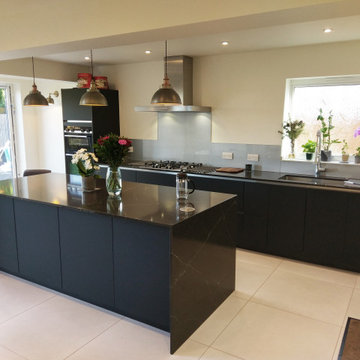
This ultra-modern handle less Kitchen was designed by our experienced designer at Harrow branch using Mocha Matt doors with dark black matt doors.
Bild på ett stort vintage svart svart kök, med en enkel diskho, skåp i shakerstil, svarta skåp, granitbänkskiva, svart stänkskydd, stänkskydd i marmor, svarta vitvaror, marmorgolv, en köksö och beiget golv
Bild på ett stort vintage svart svart kök, med en enkel diskho, skåp i shakerstil, svarta skåp, granitbänkskiva, svart stänkskydd, stänkskydd i marmor, svarta vitvaror, marmorgolv, en köksö och beiget golv

I built this on my property for my aging father who has some health issues. Handicap accessibility was a factor in design. His dream has always been to try retire to a cabin in the woods. This is what he got.
It is a 1 bedroom, 1 bath with a great room. It is 600 sqft of AC space. The footprint is 40' x 26' overall.
The site was the former home of our pig pen. I only had to take 1 tree to make this work and I planted 3 in its place. The axis is set from root ball to root ball. The rear center is aligned with mean sunset and is visible across a wetland.
The goal was to make the home feel like it was floating in the palms. The geometry had to simple and I didn't want it feeling heavy on the land so I cantilevered the structure beyond exposed foundation walls. My barn is nearby and it features old 1950's "S" corrugated metal panel walls. I used the same panel profile for my siding. I ran it vertical to match the barn, but also to balance the length of the structure and stretch the high point into the canopy, visually. The wood is all Southern Yellow Pine. This material came from clearing at the Babcock Ranch Development site. I ran it through the structure, end to end and horizontally, to create a seamless feel and to stretch the space. It worked. It feels MUCH bigger than it is.
I milled the material to specific sizes in specific areas to create precise alignments. Floor starters align with base. Wall tops adjoin ceiling starters to create the illusion of a seamless board. All light fixtures, HVAC supports, cabinets, switches, outlets, are set specifically to wood joints. The front and rear porch wood has three different milling profiles so the hypotenuse on the ceilings, align with the walls, and yield an aligned deck board below. Yes, I over did it. It is spectacular in its detailing. That's the benefit of small spaces.
Concrete counters and IKEA cabinets round out the conversation.
For those who cannot live tiny, I offer the Tiny-ish House.
Photos by Ryan Gamma
Staging by iStage Homes
Design Assistance Jimmy Thornton

I built this on my property for my aging father who has some health issues. Handicap accessibility was a factor in design. His dream has always been to try retire to a cabin in the woods. This is what he got.
It is a 1 bedroom, 1 bath with a great room. It is 600 sqft of AC space. The footprint is 40' x 26' overall.
The site was the former home of our pig pen. I only had to take 1 tree to make this work and I planted 3 in its place. The axis is set from root ball to root ball. The rear center is aligned with mean sunset and is visible across a wetland.
The goal was to make the home feel like it was floating in the palms. The geometry had to simple and I didn't want it feeling heavy on the land so I cantilevered the structure beyond exposed foundation walls. My barn is nearby and it features old 1950's "S" corrugated metal panel walls. I used the same panel profile for my siding. I ran it vertical to match the barn, but also to balance the length of the structure and stretch the high point into the canopy, visually. The wood is all Southern Yellow Pine. This material came from clearing at the Babcock Ranch Development site. I ran it through the structure, end to end and horizontally, to create a seamless feel and to stretch the space. It worked. It feels MUCH bigger than it is.
I milled the material to specific sizes in specific areas to create precise alignments. Floor starters align with base. Wall tops adjoin ceiling starters to create the illusion of a seamless board. All light fixtures, HVAC supports, cabinets, switches, outlets, are set specifically to wood joints. The front and rear porch wood has three different milling profiles so the hypotenuse on the ceilings, align with the walls, and yield an aligned deck board below. Yes, I over did it. It is spectacular in its detailing. That's the benefit of small spaces.
Concrete counters and IKEA cabinets round out the conversation.
For those who cannot live tiny, I offer the Tiny-ish House.
Photos by Ryan Gamma
Staging by iStage Homes
Design Assistance Jimmy Thornton

I built this on my property for my aging father who has some health issues. Handicap accessibility was a factor in design. His dream has always been to try retire to a cabin in the woods. This is what he got.
It is a 1 bedroom, 1 bath with a great room. It is 600 sqft of AC space. The footprint is 40' x 26' overall.
The site was the former home of our pig pen. I only had to take 1 tree to make this work and I planted 3 in its place. The axis is set from root ball to root ball. The rear center is aligned with mean sunset and is visible across a wetland.
The goal was to make the home feel like it was floating in the palms. The geometry had to simple and I didn't want it feeling heavy on the land so I cantilevered the structure beyond exposed foundation walls. My barn is nearby and it features old 1950's "S" corrugated metal panel walls. I used the same panel profile for my siding. I ran it vertical to match the barn, but also to balance the length of the structure and stretch the high point into the canopy, visually. The wood is all Southern Yellow Pine. This material came from clearing at the Babcock Ranch Development site. I ran it through the structure, end to end and horizontally, to create a seamless feel and to stretch the space. It worked. It feels MUCH bigger than it is.
I milled the material to specific sizes in specific areas to create precise alignments. Floor starters align with base. Wall tops adjoin ceiling starters to create the illusion of a seamless board. All light fixtures, HVAC supports, cabinets, switches, outlets, are set specifically to wood joints. The front and rear porch wood has three different milling profiles so the hypotenuse on the ceilings, align with the walls, and yield an aligned deck board below. Yes, I over did it. It is spectacular in its detailing. That's the benefit of small spaces.
Concrete counters and IKEA cabinets round out the conversation.
For those who cannot live tiny, I offer the Tiny-ish House.
Photos by Ryan Gamma
Staging by iStage Homes
Design Assistance Jimmy Thornton

This modern kitchen exudes a refreshing ambiance, enhanced by the presence of large glass windows that usher in ample natural light. The design is characterized by a contemporary vibe, and a prominent island with a stylish splashback becomes a focal point, adding both functionality and aesthetic appeal to the space. The combination of modern elements, the abundance of natural light, and the well-defined island contribute to the overall inviting atmosphere of this kitchen.
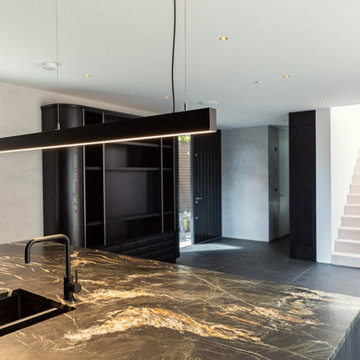
Nestled in sophisticated simplicity, this kitchen emanates an aesthetic modern vibe, creating a harmonious balance of calm and elegance. The space is characterized by a soothing ambiance, inviting a sense of tranquility. Its design, though remarkably simple, exudes understated elegance, transforming the kitchen into a serene retreat. With an emphasis on aesthetics and modern charm, this culinary haven strikes the perfect chord between contemporary style and timeless simplicity.
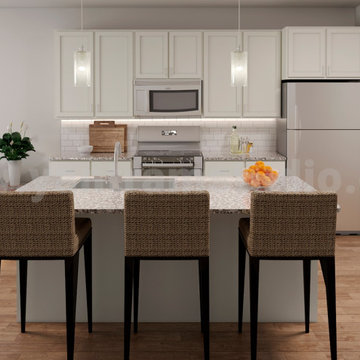
Unit kitchen Interior rendering trendy concept design ideas by Architectural Modeling Firm
Modern inredning av ett mellanstort flerfärgad linjärt flerfärgat kök och matrum, med en nedsänkt diskho, luckor med infälld panel, vita skåp, marmorbänkskiva, vitt stänkskydd, stänkskydd i tegel, rostfria vitvaror, mellanmörkt trägolv, flera köksöar och brunt golv
Modern inredning av ett mellanstort flerfärgad linjärt flerfärgat kök och matrum, med en nedsänkt diskho, luckor med infälld panel, vita skåp, marmorbänkskiva, vitt stänkskydd, stänkskydd i tegel, rostfria vitvaror, mellanmörkt trägolv, flera köksöar och brunt golv

I built this on my property for my aging father who has some health issues. Handicap accessibility was a factor in design. His dream has always been to try retire to a cabin in the woods. This is what he got.
It is a 1 bedroom, 1 bath with a great room. It is 600 sqft of AC space. The footprint is 40' x 26' overall.
The site was the former home of our pig pen. I only had to take 1 tree to make this work and I planted 3 in its place. The axis is set from root ball to root ball. The rear center is aligned with mean sunset and is visible across a wetland.
The goal was to make the home feel like it was floating in the palms. The geometry had to simple and I didn't want it feeling heavy on the land so I cantilevered the structure beyond exposed foundation walls. My barn is nearby and it features old 1950's "S" corrugated metal panel walls. I used the same panel profile for my siding. I ran it vertical to match the barn, but also to balance the length of the structure and stretch the high point into the canopy, visually. The wood is all Southern Yellow Pine. This material came from clearing at the Babcock Ranch Development site. I ran it through the structure, end to end and horizontally, to create a seamless feel and to stretch the space. It worked. It feels MUCH bigger than it is.
I milled the material to specific sizes in specific areas to create precise alignments. Floor starters align with base. Wall tops adjoin ceiling starters to create the illusion of a seamless board. All light fixtures, HVAC supports, cabinets, switches, outlets, are set specifically to wood joints. The front and rear porch wood has three different milling profiles so the hypotenuse on the ceilings, align with the walls, and yield an aligned deck board below. Yes, I over did it. It is spectacular in its detailing. That's the benefit of small spaces.
Concrete counters and IKEA cabinets round out the conversation.
For those who cannot live tiny, I offer the Tiny-ish House.
Photos by Ryan Gamma
Staging by iStage Homes
Design Assistance Jimmy Thornton
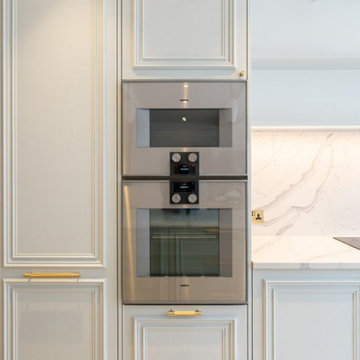
Within the contemporary charm of this Exquisite House, the kitchen emerges as a culinary masterpiece, blending modern functionality with a touch of timeless elegance. The sleek design seamlessly integrates state-of-the-art appliances with carefully curated elements, creating a space that is both luxurious and exudes a refined, formal ambiance. Every detail, from the sophisticated cabinetry to the high-end materials, showcases a commitment to meticulous craftsmanship. The kitchen becomes a focal point where contemporary aesthetics meet a formal vibe, offering not just a place for culinary creations but an embodiment of exquisite refinement within the modern framework of the house.
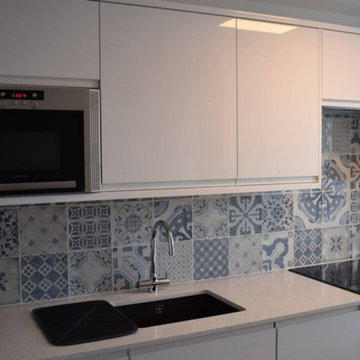
This kitchen serves a dual purpose, seamlessly combining a dining area where you can engage in paperwork or other tasks at the concrete table. The overall aesthetic exudes a distinct apartment vibe.
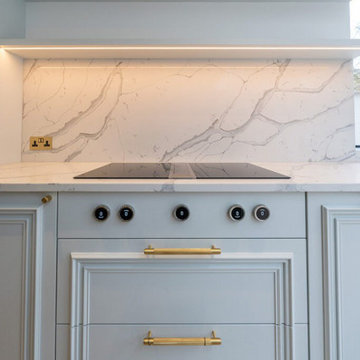
Within the contemporary charm of this Exquisite House, the kitchen emerges as a culinary masterpiece, blending modern functionality with a touch of timeless elegance. The sleek design seamlessly integrates state-of-the-art appliances with carefully curated elements, creating a space that is both luxurious and exudes a refined, formal ambiance. Every detail, from the sophisticated cabinetry to the high-end materials, showcases a commitment to meticulous craftsmanship. The kitchen becomes a focal point where contemporary aesthetics meet a formal vibe, offering not just a place for culinary creations but an embodiment of exquisite refinement within the modern framework of the house.
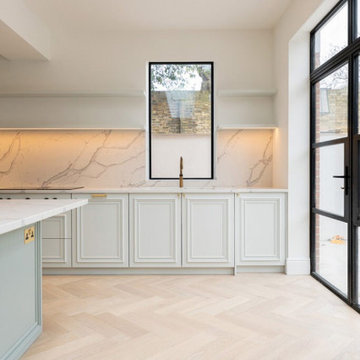
Within the contemporary charm of this Exquisite House, the kitchen emerges as a culinary masterpiece, blending modern functionality with a touch of timeless elegance. The sleek design seamlessly integrates state-of-the-art appliances with carefully curated elements, creating a space that is both luxurious and exudes a refined, formal ambiance. Every detail, from the sophisticated cabinetry to the high-end materials, showcases a commitment to meticulous craftsmanship. The kitchen becomes a focal point where contemporary aesthetics meet a formal vibe, offering not just a place for culinary creations but an embodiment of exquisite refinement within the modern framework of the house.
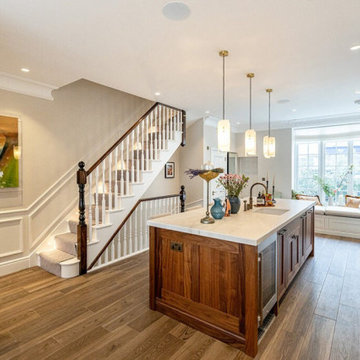
This modern kitchen exudes a refreshing ambiance, enhanced by the presence of large glass windows that usher in ample natural light. The design is characterized by a contemporary vibe, and a prominent island with a stylish splashback becomes a focal point, adding both functionality and aesthetic appeal to the space. The combination of modern elements, the abundance of natural light, and the well-defined island contribute to the overall inviting atmosphere of this kitchen.
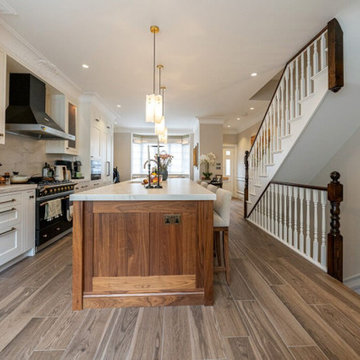
This modern kitchen exudes a refreshing ambiance, enhanced by the presence of large glass windows that usher in ample natural light. The design is characterized by a contemporary vibe, and a prominent island with a stylish splashback becomes a focal point, adding both functionality and aesthetic appeal to the space. The combination of modern elements, the abundance of natural light, and the well-defined island contribute to the overall inviting atmosphere of this kitchen.
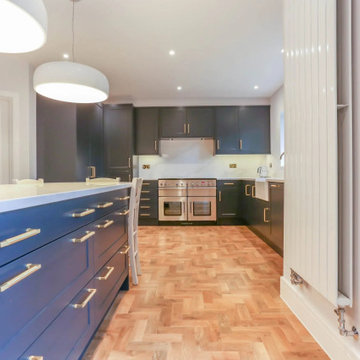
This kitchen showcases an exquisitely vibrant color scheme, injecting a lively and energetic atmosphere into the space. The thoughtfully curated design renovation goes beyond the ordinary, creating an environment that not only pleases the eyes but also invigorates the senses. The infusion of bright and lively colors adds a dynamic touch, turning the kitchen into a lively focal point within the home.
The carefully selected color palette is not just visually appealing but also harmonious, creating a balanced and inviting ambiance. Each hue has been chosen to contribute to the overall aesthetic, ensuring a cohesive and well-designed space. The attention to detail in the renovation process has resulted in a kitchen that is not only visually stunning but also functional, meeting the diverse needs of modern living.
The combination of vibrant colors, eye-pleasing design elements, and meticulous attention to detail makes this kitchen a delightful and refreshing space. It transforms the culinary area into a place where aesthetics and functionality coexist harmoniously, providing both a visually engaging and practical environment for daily activities.
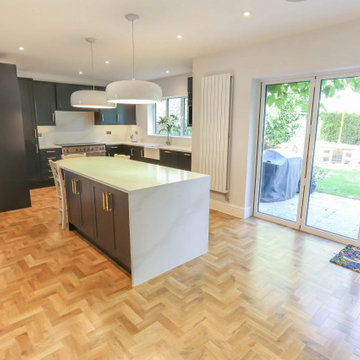
This kitchen showcases an exquisitely vibrant color scheme, injecting a lively and energetic atmosphere into the space. The thoughtfully curated design renovation goes beyond the ordinary, creating an environment that not only pleases the eyes but also invigorates the senses. The infusion of bright and lively colors adds a dynamic touch, turning the kitchen into a lively focal point within the home.
The carefully selected color palette is not just visually appealing but also harmonious, creating a balanced and inviting ambiance. Each hue has been chosen to contribute to the overall aesthetic, ensuring a cohesive and well-designed space. The attention to detail in the renovation process has resulted in a kitchen that is not only visually stunning but also functional, meeting the diverse needs of modern living.
The combination of vibrant colors, eye-pleasing design elements, and meticulous attention to detail makes this kitchen a delightful and refreshing space. It transforms the culinary area into a place where aesthetics and functionality coexist harmoniously, providing both a visually engaging and practical environment for daily activities.
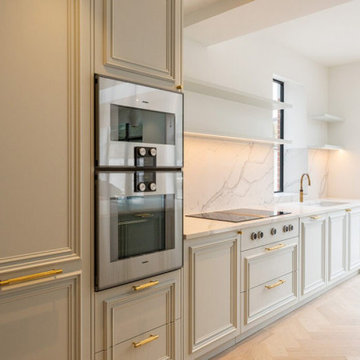
Within the contemporary charm of this Exquisite House, the kitchen emerges as a culinary masterpiece, blending modern functionality with a touch of timeless elegance. The sleek design seamlessly integrates state-of-the-art appliances with carefully curated elements, creating a space that is both luxurious and exudes a refined, formal ambiance. Every detail, from the sophisticated cabinetry to the high-end materials, showcases a commitment to meticulous craftsmanship. The kitchen becomes a focal point where contemporary aesthetics meet a formal vibe, offering not just a place for culinary creations but an embodiment of exquisite refinement within the modern framework of the house.
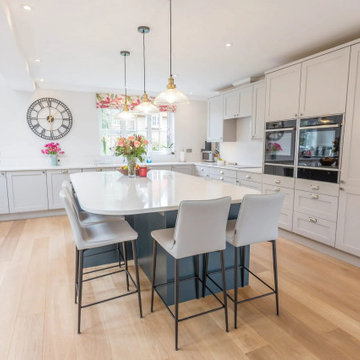
This exceptionally elegant and luxurious kitchen boasts a refined aesthetic that elevates it to a level of opulence. The carefully selected design elements and upscale features contribute to its sophisticated allure. The ambiance within this kitchen is not only luxurious but also remarkably refreshing, creating a harmonious balance between lavish style and inviting comfort. From the lavish decor to the premium finishes, every detail has been meticulously chosen to convey a sense of grandeur, making it a captivating space that exudes both opulence and a rejuvenating atmosphere.
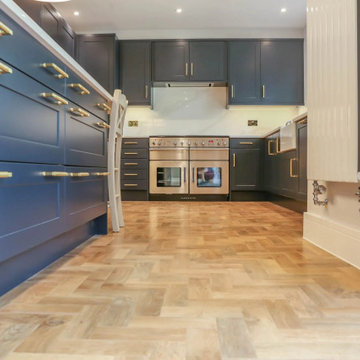
This kitchen showcases an exquisitely vibrant color scheme, injecting a lively and energetic atmosphere into the space. The thoughtfully curated design renovation goes beyond the ordinary, creating an environment that not only pleases the eyes but also invigorates the senses. The infusion of bright and lively colors adds a dynamic touch, turning the kitchen into a lively focal point within the home.
The carefully selected color palette is not just visually appealing but also harmonious, creating a balanced and inviting ambiance. Each hue has been chosen to contribute to the overall aesthetic, ensuring a cohesive and well-designed space. The attention to detail in the renovation process has resulted in a kitchen that is not only visually stunning but also functional, meeting the diverse needs of modern living.
The combination of vibrant colors, eye-pleasing design elements, and meticulous attention to detail makes this kitchen a delightful and refreshing space. It transforms the culinary area into a place where aesthetics and functionality coexist harmoniously, providing both a visually engaging and practical environment for daily activities.
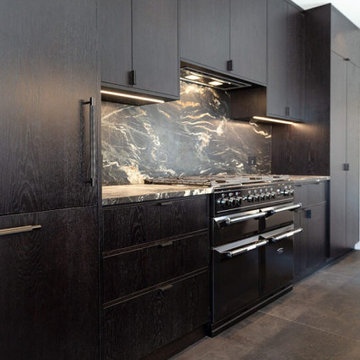
Nestled in sophisticated simplicity, this kitchen emanates an aesthetic modern vibe, creating a harmonious balance of calm and elegance. The space is characterized by a soothing ambiance, inviting a sense of tranquility. Its design, though remarkably simple, exudes understated elegance, transforming the kitchen into a serene retreat. With an emphasis on aesthetics and modern charm, this culinary haven strikes the perfect chord between contemporary style and timeless simplicity.
77 foton på kök
3