11 939 foton på kök
Sortera efter:
Budget
Sortera efter:Populärt i dag
21 - 40 av 11 939 foton
Artikel 1 av 3

Exempel på ett mellanstort 50 tals kök, med släta luckor, skåp i mellenmörkt trä, en köksö, en undermonterad diskho, bänkskiva i kvarts, vitt stänkskydd, stänkskydd i tunnelbanekakel, rostfria vitvaror, ljust trägolv och grått golv

Kitchen Renovation, concrete countertops, herringbone slate flooring, and open shelving over the sink make the space cozy and functional. Handmade mosaic behind the sink that adds character to the home.

Kim Meyer
Inspiration för små klassiska kök, med en undermonterad diskho, luckor med upphöjd panel, grå skåp, bänkskiva i kvarts, vitt stänkskydd, stänkskydd i trä, rostfria vitvaror, korkgolv, en halv köksö och brunt golv
Inspiration för små klassiska kök, med en undermonterad diskho, luckor med upphöjd panel, grå skåp, bänkskiva i kvarts, vitt stänkskydd, stänkskydd i trä, rostfria vitvaror, korkgolv, en halv köksö och brunt golv

Idéer för att renovera ett avskilt, litet funkis l-kök, med släta luckor, blå skåp, marmorbänkskiva, rostfria vitvaror, mellanmörkt trägolv, en köksö och grått golv
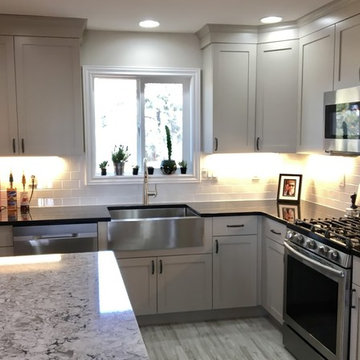
Amazing transformation in a small space! Aspen Kitchens opened two doorways make the space flow from the dining to the living room. We used taupe cabinets on the perimeter and dark alder cabineits on the island to create an open farmhouse kitchen with furniture elements.
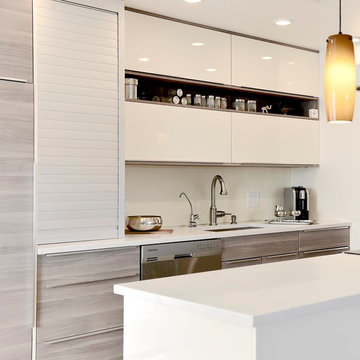
This is another favorite home redesign project.
Throughout my career, I've worked with some hefty budgets on a number of high-end projects. You can visit Paris Kitchens and Somerset Kitchens, companies that I have worked for previously, to get an idea of what I mean. I could start name dropping here, but I won’t, because that's not what this project is about. This project is about a small budget and a happy homeowner.
This was one of the first projects with a custom interior design at a fraction of a regular budget. I could use the term “value engineering” to describe it, because this particular interior was heavily value engineered.
The result: a sophisticated interior that looks so much more expensive than it is. And one ecstatic homeowner. Mission impossible accomplished.
P.S. Don’t ask me how much it cost, I promised the homeowner that their impressive budget will remain confidential.
In any case, no one would believe me even if I spilled the beans.
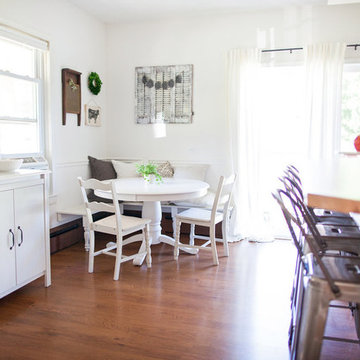
Photo Credit: Red Sweater Photography
Foto på ett litet lantligt kök, med en undermonterad diskho, luckor med upphöjd panel, vita skåp, träbänkskiva, vitt stänkskydd, stänkskydd i tunnelbanekakel, vita vitvaror, mellanmörkt trägolv och en köksö
Foto på ett litet lantligt kök, med en undermonterad diskho, luckor med upphöjd panel, vita skåp, träbänkskiva, vitt stänkskydd, stänkskydd i tunnelbanekakel, vita vitvaror, mellanmörkt trägolv och en köksö
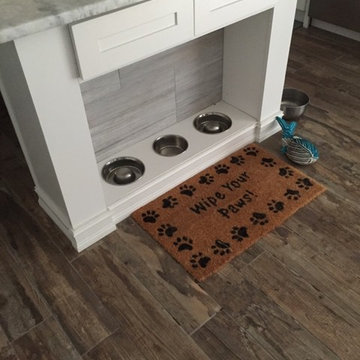
Custom end cap for large kitchen island. Features three food/water bowls, tile back splash matching the kitchen back splash and two drawers. Custom designed by Fournier Custom Designs Inc.

3″x8″ Subway Tile – 614 Matador Red(discontinued), 1015R Caribbean Blue, 406W Aged Moss, 920 Midnight Sky, 1950E Indian Summer, 713 Peacock Green, 65R Amber / Texture – Bloom, Pine, Sun
Photos by Troy Thies
Project with KOR Interior Design

Idéer för att renovera ett mellanstort funkis kök, med en undermonterad diskho, släta luckor, grå skåp, bänkskiva i kvarts, vitt stänkskydd, stänkskydd i glaskakel, rostfria vitvaror, vinylgolv och en köksö

This old tiny kitchen now boasts big space, ideal for a small family or a bigger gathering. It's main feature is the customized black metal frame that hangs from the ceiling providing support for two natural maple butcher block shevles, but also divides the two rooms. A downdraft vent compliments the functionality and aesthetic of this installation.
The kitchen counters encroach into the dining room, providing more under counter storage. The concept of a proportionately larger peninsula allows more working and entertaining surface. The weightiness of the counters was balanced by the wall of tall cabinets. These cabinets provide most of the kitchen storage and boast an appliance garage, deep pantry and a clever lemans system for the corner storage.
Design: Astro Design Centre, Ottawa Canada
Photos: Doublespace Photography

Mindy Mellingcamp
Bild på ett litet vintage kök, med grå skåp, laminatbänkskiva, en halv köksö, en undermonterad diskho, vitt stänkskydd, stänkskydd i sten, rostfria vitvaror, heltäckningsmatta, luckor med upphöjd panel och brunt golv
Bild på ett litet vintage kök, med grå skåp, laminatbänkskiva, en halv köksö, en undermonterad diskho, vitt stänkskydd, stänkskydd i sten, rostfria vitvaror, heltäckningsmatta, luckor med upphöjd panel och brunt golv
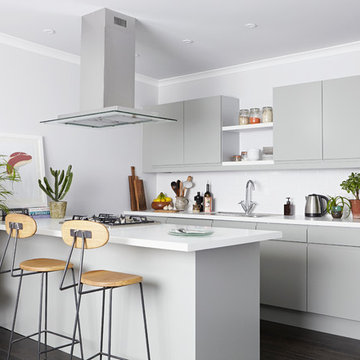
This light-filled open-plan kitchen is finished in calming light grey handleless cabinets and Duropal laminate worktop. This inexpensive design maximises the space, with a peninsula island providing additional countertop and dining space.
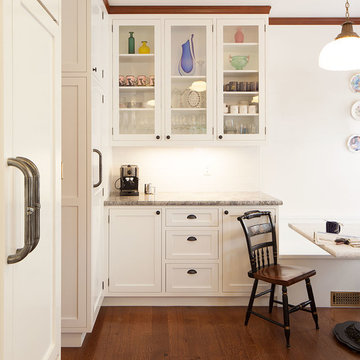
Francis Combes
Idéer för stora, avskilda amerikanska u-kök, med en rustik diskho, skåp i shakerstil, vita skåp, granitbänkskiva, vitt stänkskydd, integrerade vitvaror, en halv köksö, stänkskydd i tunnelbanekakel och mellanmörkt trägolv
Idéer för stora, avskilda amerikanska u-kök, med en rustik diskho, skåp i shakerstil, vita skåp, granitbänkskiva, vitt stänkskydd, integrerade vitvaror, en halv köksö, stänkskydd i tunnelbanekakel och mellanmörkt trägolv
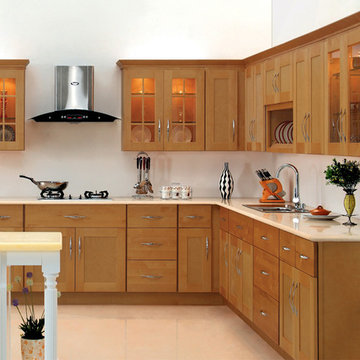
This kitchen features honey shaker kitchen cabinets with a white kitchen island.
Exempel på ett mellanstort modernt l-kök, med skåp i shakerstil, skåp i ljust trä, en nedsänkt diskho, bänkskiva i koppar, en köksö och vinylgolv
Exempel på ett mellanstort modernt l-kök, med skåp i shakerstil, skåp i ljust trä, en nedsänkt diskho, bänkskiva i koppar, en köksö och vinylgolv

6 Square painted cabinets
Main Line Kitchen Design specializes in creative design solutions for kitchens in every style. Working with our designers our customers create beautiful kitchens that will be stand the test of time.

The continuous kitchen, dining, and living space is framed by a granite rock bluff enclosed within the house. Clerestory windows capture the southern light helping to heat the home naturally. (photo by Ana Sandrin)

Completed on a small budget, this hard working kitchen refused to compromise on style. The upper and lower perimeter cabinets, sink and countertops are all from IKEA. The vintage schoolhouse pendant lights over the island were an eBay score, and the pendant over the sink is from Restoration Hardware. The BAKERY letters were made custom, and the vintage metal bar stools were an antique store find, as were many of the accessories used in this space. Oh, and in case you were wondering, that refrigerator was a DIY project compiled of nothing more than a circa 1970 fridge, beadboard, moulding, and some fencing hardware found at a local hardware store.

A family friendly kitchen renovation in a lake front home with a farmhouse vibe and easy to maintain finishes.
Lantlig inredning av ett mellanstort svart svart kök, med en rustik diskho, skåp i shakerstil, vita skåp, granitbänkskiva, vitt stänkskydd, stänkskydd i keramik, rostfria vitvaror, mellanmörkt trägolv, en köksö och brunt golv
Lantlig inredning av ett mellanstort svart svart kök, med en rustik diskho, skåp i shakerstil, vita skåp, granitbänkskiva, vitt stänkskydd, stänkskydd i keramik, rostfria vitvaror, mellanmörkt trägolv, en köksö och brunt golv

Breakfast Nook, Compact/Duel Function
Foto på ett litet nordiskt vit l-kök, med en enkel diskho, skåp i shakerstil, beige skåp, bänkskiva i kvarts, vitt stänkskydd, stänkskydd i stenkakel, svarta vitvaror, laminatgolv, en köksö och beiget golv
Foto på ett litet nordiskt vit l-kök, med en enkel diskho, skåp i shakerstil, beige skåp, bänkskiva i kvarts, vitt stänkskydd, stänkskydd i stenkakel, svarta vitvaror, laminatgolv, en köksö och beiget golv
11 939 foton på kök
2