42 024 foton på kök
Sortera efter:
Budget
Sortera efter:Populärt i dag
141 - 160 av 42 024 foton
Artikel 1 av 3

Хозяйка с дизайнером решили сделать кухню яркой и эффектной, в цвете марсала. На стене — офорт Эрнста Неизвестного с дарственной надписью на лицевой стороне: «Мише от Эрнста. Брусиловскому от Неизвестного с любовью, 1968 год.» (картина была подарена хозяевам Мишей Брусиловским).
Офорт «Моя Москва», авторы Юрий Гордон и Хезер Хермит.

Designed by Malia Schultheis and built by Tru Form Tiny. This Tiny Home features Blue stained pine for the ceiling, pine wall boards in white, custom barn door, custom steel work throughout, and modern minimalist window trim. The Cabinetry is Maple with stainless steel countertop and hardware. The backsplash is a glass and stone mix. It only has a 2 burner cook top and no oven. The washer/ drier combo is in the kitchen area. Open shelving was installed to maintain an open feel.

Inspiration för mellanstora klassiska vitt kök, med en undermonterad diskho, skåp i shakerstil, blå skåp, bänkskiva i kvarts, vitt stänkskydd, stänkskydd i tunnelbanekakel, rostfria vitvaror och ljust trägolv
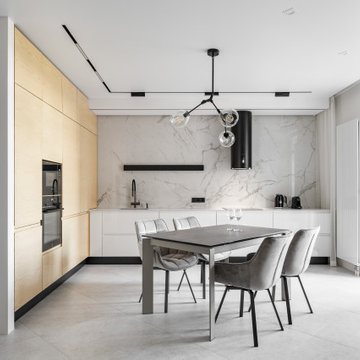
Idéer för mellanstora funkis vitt kök, med en undermonterad diskho, släta luckor, vita skåp, vitt stänkskydd, svarta vitvaror och vitt golv

Open plan apartment living for urban dwellers optimizes small space city living. Here a galley kitchen in white and dark gray makes a style statement.

This homeowner loved her home and location, but it needed updating and a more efficient use of the condensed space she had for her kitchen.
We were creative in opening the kitchen and a small eat-in area to create a more open kitchen for multiple cooks to work together. We created a coffee station/serving area with floating shelves, and in order to preserve the existing windows, we stepped a base cabinet down to maintain adequate counter prep space. With custom cabinetry reminiscent of the era of this home and a glass tile back splash she loved, we were able to give her the kitchen of her dreams in a home she already loved. We attended a holiday cookie party at her home upon completion, and were able to experience firsthand, multiple cooks in the kitchen and hear the oohs and ahhs from family and friends about the amazing transformation of her spaces.

Main Line Kitchen Design’s unique business model allows our customers to work with the most experienced designers and get the most competitive kitchen cabinet pricing.
How does Main Line Kitchen Design offer the best designs along with the most competitive kitchen cabinet pricing? Our expert kitchen designers meet customers by appointment only in our offices, instead of a large showroom open to the general public. We display the cabinet lines we sell under glass countertops so customers can see how our cabinetry is constructed. Customers can view hundreds of sample doors and and sample finishes and see 3d renderings of their future kitchen on flat screen TV’s. But we do not waste our time or our customers money on showroom extras that are not essential. Nor are we available to assist people who want to stop in and browse. We pass our savings onto our customers and concentrate on what matters most. Designing great kitchens!
Main Line Kitchen Design designers are some of the most experienced and award winning kitchen designers in the Delaware Valley. We design with and sell 8 nationally distributed cabinet lines. Cabinet pricing is slightly less than at major home centers for semi-custom cabinet lines, and significantly less than traditional showrooms for custom cabinet lines.
After discussing your kitchen on the phone, first appointments always take place in your home, where we discuss and measure your kitchen. Subsequent appointments usually take place in one of our offices and selection centers where our customers consider and modify 3D designs on flat screen TV’s. We can also bring sample doors and finishes to your home and make design changes on our laptops in 20-20 CAD with you, in your own kitchen.
Call today! We can estimate your kitchen project from soup to nuts in a 15 minute phone call and you can find out why we get the best reviews on the internet. We look forward to working with you.
As our company tag line says:
“The world of kitchen design is changing…”
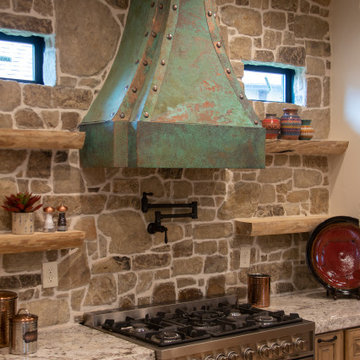
Inspiration för ett stort amerikanskt vit vitt l-kök, med en rustik diskho, beige skåp, granitbänkskiva, grått stänkskydd, stänkskydd i sten, rostfria vitvaror, ljust trägolv och beiget golv

Foto: Federico Villa Studio
Exempel på ett stort eklektiskt svart svart kök, med en undermonterad diskho, luckor med infälld panel, gröna skåp, bänkskiva i kvarts, svart stänkskydd, stänkskydd i sten, rostfria vitvaror, klinkergolv i porslin och flerfärgat golv
Exempel på ett stort eklektiskt svart svart kök, med en undermonterad diskho, luckor med infälld panel, gröna skåp, bänkskiva i kvarts, svart stänkskydd, stänkskydd i sten, rostfria vitvaror, klinkergolv i porslin och flerfärgat golv

Кухня с зоной столовой
Exempel på ett mellanstort klassiskt beige linjärt beige kök och matrum, med en undermonterad diskho, grå skåp, bänkskiva i kvarts, beige stänkskydd, stänkskydd i marmor, rostfria vitvaror, klinkergolv i keramik, brunt golv och luckor med infälld panel
Exempel på ett mellanstort klassiskt beige linjärt beige kök och matrum, med en undermonterad diskho, grå skåp, bänkskiva i kvarts, beige stänkskydd, stänkskydd i marmor, rostfria vitvaror, klinkergolv i keramik, brunt golv och luckor med infälld panel

Inspiration för ett mellanstort nordiskt vit linjärt vitt kök med öppen planlösning, med släta luckor, vita skåp, flerfärgad stänkskydd, brunt golv, en undermonterad diskho, stänkskydd i terrakottakakel, integrerade vitvaror och ljust trägolv
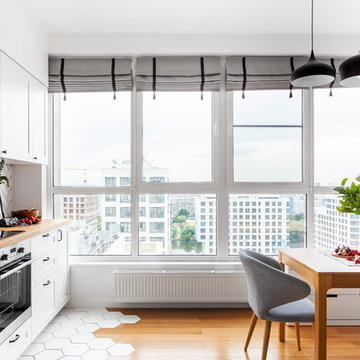
Bild på ett nordiskt linjärt kök, med en nedsänkt diskho, träbänkskiva, vitt stänkskydd, stänkskydd i porslinskakel, klinkergolv i keramik och vitt golv
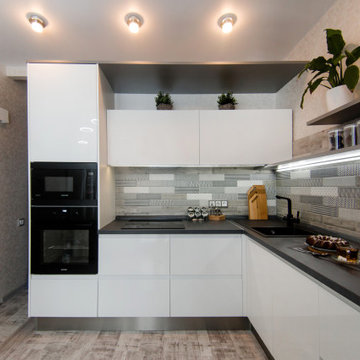
Idéer för ett litet modernt grå kök, med släta luckor, vita skåp, flerfärgad stänkskydd, stänkskydd i porslinskakel, svarta vitvaror, klinkergolv i porslin och grått golv

Love this - very balanced with 2 full length cupboards on either end and the middle section with open shelving and drawers below the nook.
Idéer för att renovera ett avskilt, mellanstort shabby chic-inspirerat vit vitt u-kök, med en dubbel diskho, skåp i shakerstil, vita skåp, bänkskiva i kvarts, grönt stänkskydd, stänkskydd i tunnelbanekakel, vita vitvaror, mörkt trägolv och rött golv
Idéer för att renovera ett avskilt, mellanstort shabby chic-inspirerat vit vitt u-kök, med en dubbel diskho, skåp i shakerstil, vita skåp, bänkskiva i kvarts, grönt stänkskydd, stänkskydd i tunnelbanekakel, vita vitvaror, mörkt trägolv och rött golv

Квартира-студия 45 кв.м. с выделенной спальней. Идеальная планировка на небольшой площади.
Автор интерьера - Александра Карабатова, Фотограф - Дина Александрова, Стилист - Александра Пыленкова (Happy Collections)
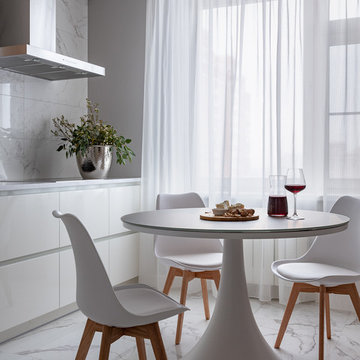
Inredning av ett modernt mellanstort, avskilt vit linjärt vitt kök, med släta luckor, vita skåp, bänkskiva i kvarts, vitt stänkskydd, stänkskydd i keramik, rostfria vitvaror, klinkergolv i porslin och vitt golv
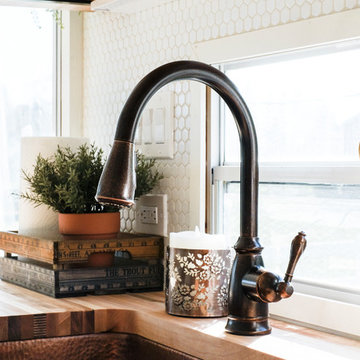
Foto på ett litet lantligt parallellkök, med en rustik diskho, luckor med upphöjd panel, vita skåp, träbänkskiva, vitt stänkskydd, stänkskydd i porslinskakel, rostfria vitvaror, laminatgolv och grått golv

Custom kitchen light fixtures and exhaust hood, butcher block countertops, slim appliances and an integrated dishwasher give the kitchen a streamlined look.

This was a typical kitchen from the 1970's, with orange-stained cabinets and awkward storage. The homowner choose to keep the current layout, but picked out some wonderfully updated materials, including grey shaker cabinets, quartz countertops, and a beautifully textured backsplash tile. She accented the kitchen with a whimsical teal light and accessories.

Exempel på ett litet modernt brun linjärt brunt kök och matrum, med en enkel diskho, vita skåp, träbänkskiva, svart stänkskydd, stänkskydd i skiffer, integrerade vitvaror, svart golv, släta luckor och betonggolv
42 024 foton på kök
8