1 892 foton på kök
Sortera efter:
Budget
Sortera efter:Populärt i dag
161 - 180 av 1 892 foton
Artikel 1 av 3
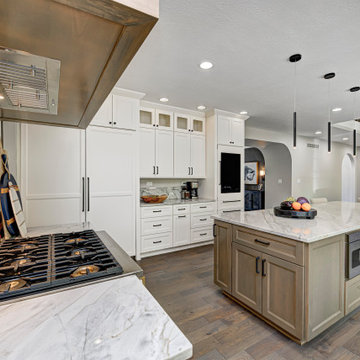
With a vision to blend functionality and aesthetics seamlessly, our design experts embarked on a journey that breathed new life into every corner.
The kitchen has generous countertops that provide ample workspace, complemented by rustic wood floors that radiate warmth. Creamy walls and cabinets evoke a serene ambience, reminiscent of the tranquil landscapes of the European countryside.
Project completed by Wendy Langston's Everything Home interior design firm, which serves Carmel, Zionsville, Fishers, Westfield, Noblesville, and Indianapolis.
For more about Everything Home, see here: https://everythinghomedesigns.com/
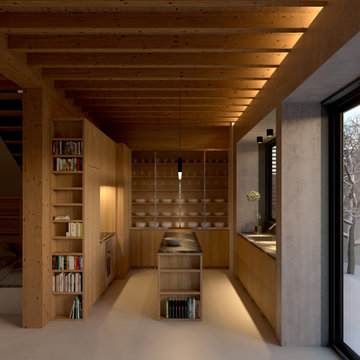
Idéer för mellanstora rustika svart kök, med en undermonterad diskho, luckor med profilerade fronter, granitbänkskiva, svart stänkskydd, integrerade vitvaror, betonggolv, en köksö och beiget golv
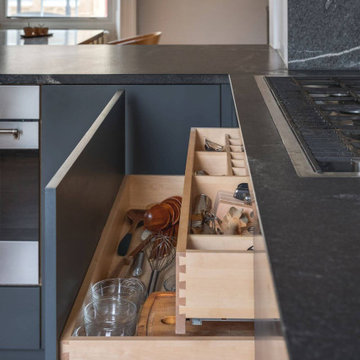
A dark Japanese-inspired kitchen with clean lines and uncluttered aesthetics. The charcoal units paired with the striking natural granite contrast effortlessly against the pale white walls.
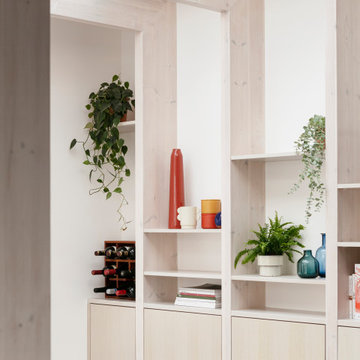
Amos Goldreich Architecture has completed an asymmetric brick extension that celebrates light and modern life for a young family in North London. The new layout gives the family distinct kitchen, dining and relaxation zones, and views to the large rear garden from numerous angles within the home.
The owners wanted to update the property in a way that would maximise the available space and reconnect different areas while leaving them clearly defined. Rather than building the common, open box extension, Amos Goldreich Architecture created distinctly separate yet connected spaces both externally and internally using an asymmetric form united by pale white bricks.
Previously the rear plan of the house was divided into a kitchen, dining room and conservatory. The kitchen and dining room were very dark; the kitchen was incredibly narrow and the late 90’s UPVC conservatory was thermally inefficient. Bringing in natural light and creating views into the garden where the clients’ children often spend time playing were both important elements of the brief. Amos Goldreich Architecture designed a large X by X metre box window in the centre of the sitting room that offers views from both the sitting area and dining table, meaning the clients can keep an eye on the children while working or relaxing.
Amos Goldreich Architecture enlivened and lightened the home by working with materials that encourage the diffusion of light throughout the spaces. Exposed timber rafters create a clever shelving screen, functioning both as open storage and a permeable room divider to maintain the connection between the sitting area and kitchen. A deep blue kitchen with plywood handle detailing creates balance and contrast against the light tones of the pale timber and white walls.
The new extension is clad in white bricks which help to bounce light around the new interiors, emphasise the freshness and newness, and create a clear, distinct separation from the existing part of the late Victorian semi-detached London home. Brick continues to make an impact in the patio area where Amos Goldreich Architecture chose to use Stone Grey brick pavers for their muted tones and durability. A sedum roof spans the entire extension giving a beautiful view from the first floor bedrooms. The sedum roof also acts to encourage biodiversity and collect rainwater.
Continues
Amos Goldreich, Director of Amos Goldreich Architecture says:
“The Framework House was a fantastic project to work on with our clients. We thought carefully about the space planning to ensure we met the brief for distinct zones, while also keeping a connection to the outdoors and others in the space.
“The materials of the project also had to marry with the new plan. We chose to keep the interiors fresh, calm, and clean so our clients could adapt their future interior design choices easily without the need to renovate the space again.”
Clients, Tom and Jennifer Allen say:
“I couldn’t have envisioned having a space like this. It has completely changed the way we live as a family for the better. We are more connected, yet also have our own spaces to work, eat, play, learn and relax.”
“The extension has had an impact on the entire house. When our son looks out of his window on the first floor, he sees a beautiful planted roof that merges with the garden.”
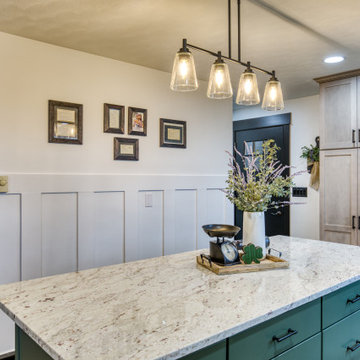
This stunning two toned farmhouse kitchen has such lovely details! Bead-board accent cabinets, mixer cabinet, incredible granite countertops that tie the two tones together along with a cohesive color scheme throughout the first floor of the home. The recessed lighting as well as the quadruple pendant light above the island makes for a lovely bright place to cook and entertain. The stainless steel appliances allows for the farmhouse look to be a modern and sleek.
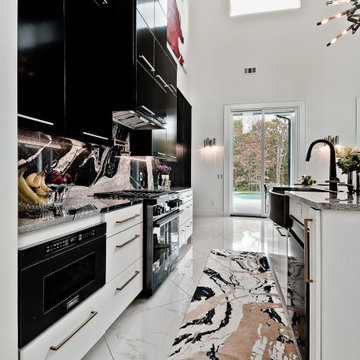
Inredning av ett modernt stort svart linjärt svart kök och matrum, med en rustik diskho, svarta skåp, granitbänkskiva, svart stänkskydd, svarta vitvaror, klinkergolv i porslin, en köksö och vitt golv
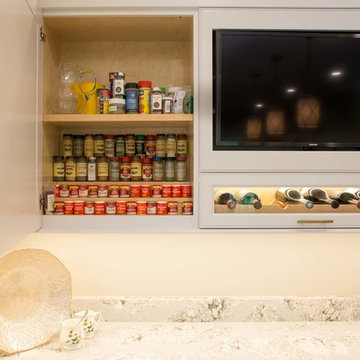
An updated traditional kitchen looks clean with white and glass cabinets. Spice is used as an accent color in fun patterns to add interest.
---
Project by Wiles Design Group. Their Cedar Rapids-based design studio serves the entire Midwest, including Iowa City, Dubuque, Davenport, and Waterloo, as well as North Missouri and St. Louis.
For more about Wiles Design Group, see here: https://wilesdesigngroup.com/
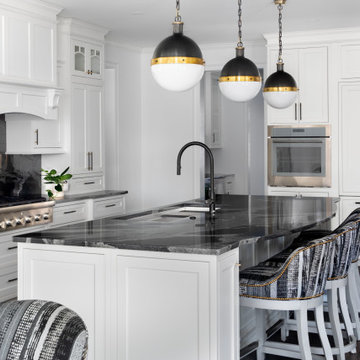
THIS OPEN KITCHEN WITH DRAMATIC CONTRASTS, IS MUCH MORE THAN A PLACE FOR A MEAL. PERFORMANCE FABRICS AND BRASS NAIL HEADS SOFTEN THE SPACE.
Idéer för att renovera ett mycket stort svart svart kök, med en undermonterad diskho, skåp i shakerstil, vita skåp, bänkskiva i kvartsit, svart stänkskydd, integrerade vitvaror, vinylgolv, en köksö och grått golv
Idéer för att renovera ett mycket stort svart svart kök, med en undermonterad diskho, skåp i shakerstil, vita skåp, bänkskiva i kvartsit, svart stänkskydd, integrerade vitvaror, vinylgolv, en köksö och grått golv
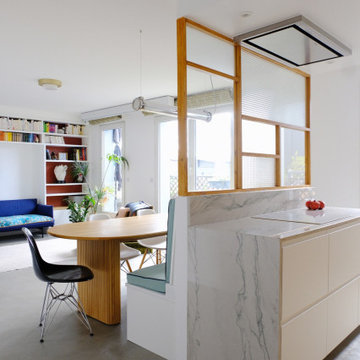
Modern inredning av ett mellanstort grå grått kök, med luckor med profilerade fronter, granitbänkskiva, grått stänkskydd, betonggolv, en köksö och grått golv
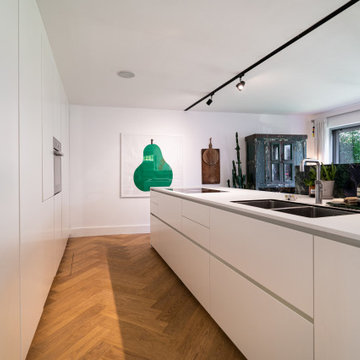
The clean lines of the pan drawers have a 45-degree chamfered edge profile which acts as a handrail for easy opening of the drawers.
Idéer för mellanstora funkis vitt kök, med en nedsänkt diskho, släta luckor, vita skåp, bänkskiva i kvartsit, grönt stänkskydd, svarta vitvaror, mellanmörkt trägolv, en köksö och brunt golv
Idéer för mellanstora funkis vitt kök, med en nedsänkt diskho, släta luckor, vita skåp, bänkskiva i kvartsit, grönt stänkskydd, svarta vitvaror, mellanmörkt trägolv, en köksö och brunt golv
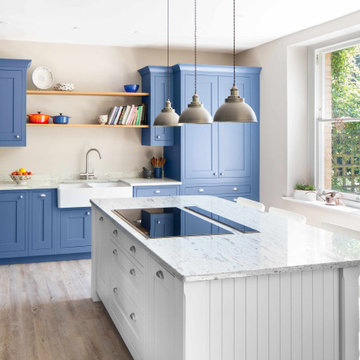
This stunning traditional inframe painted kitchen in royal blue and gentle grey was designed for a family who were renovating their home. Originally a dark room at the back of the house the space was transformed by knocking through to create a bright kitchen diner perfect for preparing family meals and entertaining.
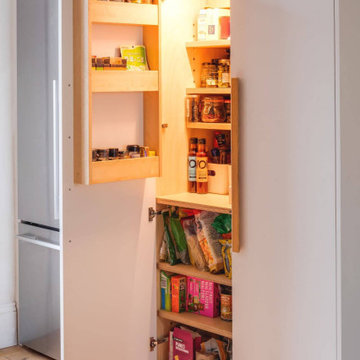
A dark Japanese-inspired kitchen with clean lines and uncluttered aesthetics. The charcoal units paired with the striking natural granite contrast effortlessly against the pale white walls.
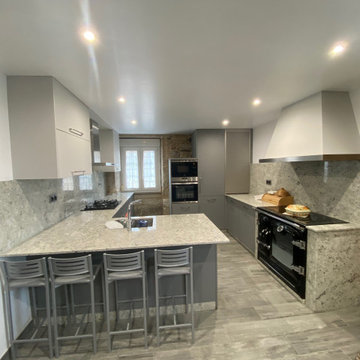
Cocina para casa de piedra con forma de doble L con mobiliario en modelo Cíes gris claro con encimera de granito Colonial White
Lantlig inredning av ett stort beige beige kök, med en undermonterad diskho, släta luckor, grå skåp, granitbänkskiva, beige stänkskydd, rostfria vitvaror, klinkergolv i keramik, en halv köksö och grått golv
Lantlig inredning av ett stort beige beige kök, med en undermonterad diskho, släta luckor, grå skåp, granitbänkskiva, beige stänkskydd, rostfria vitvaror, klinkergolv i keramik, en halv köksö och grått golv

Klassisk inredning av ett stort vit vitt kök, med en rustik diskho, luckor med profilerade fronter, vita skåp, bänkskiva i kvartsit, beige stänkskydd, rostfria vitvaror, ljust trägolv, flera köksöar och beiget golv
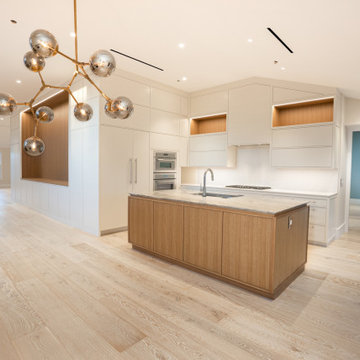
Beautiful custom cabinetry that incorporates the changing lines of the vast ceiling, transformed this space. The minimal design still acheived the clients wish for elements of warm within the featured veneer touches and island stone counters.
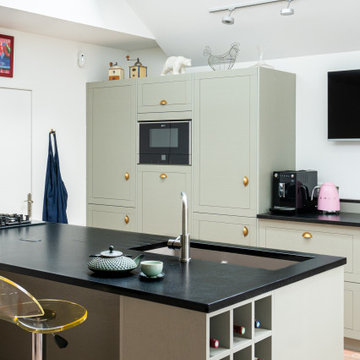
Bienvenue dans la nouvelle cuisine de M. & Mme B.
Une grande cuisine travaillée dans un style rétro vintage moderne.
On y retrouve des matériaux de qualité comme le granit de 30mm, ou encore, le chêne.
Les meubles ont été fabriqués en Bretagne, le made in France est à l’honneur !
Nous avons également travaillé sur l’ergonomie de la pièce, en rehaussant par exemple, le lave-vaisselle pour un chargement plus aisé.
Une multitude d’éléments donnent du cachet à la cuisine. C’est le cas du casier de bouteilles sur mesure, du four 90cm Neff et de sa plaque gaz 5 feux.
Mes clients se sont très bien installés dans ce bel espace et sont très satisfaits du résultat.
Les superbes photos prises par Virginie parlent d’elles-mêmes.
Et vous, quand transformerez-vous votre cuisine en cuisine de rêve ?
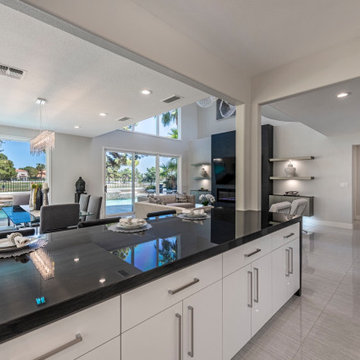
Open concept with bar
Bild på ett mellanstort funkis svart svart kök, med en undermonterad diskho, släta luckor, vita skåp, granitbänkskiva, svart stänkskydd, rostfria vitvaror, klinkergolv i keramik, en köksö och vitt golv
Bild på ett mellanstort funkis svart svart kök, med en undermonterad diskho, släta luckor, vita skåp, granitbänkskiva, svart stänkskydd, rostfria vitvaror, klinkergolv i keramik, en köksö och vitt golv
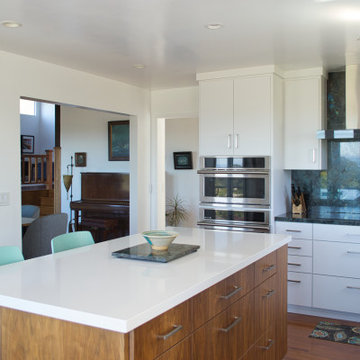
The family needed some new appliances and the sink needed to be replaced. But such a gorgeous setting needed to be supported by an equally gorgeous and easy to cook in kitchen. We chose a countertop that mimicked the mood of the ocean outside, sometimes bright and happy, sometimes stormy in its iridescence.
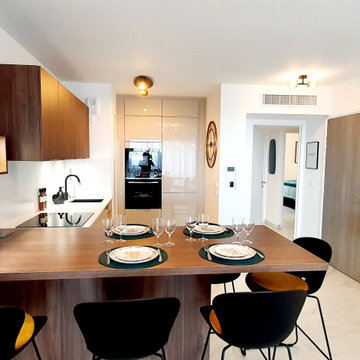
Cette cuisine de la marque Mobalpa a été pensée d'un point de vue pratique, pour optimiser les volumes disponibles, et d'un point de vue esthétique, pour s'harmoniser avec le salon. Les poignées laiton, associées aux façades "cashmere" , rajoute un certain raffinement à l'ensemble.
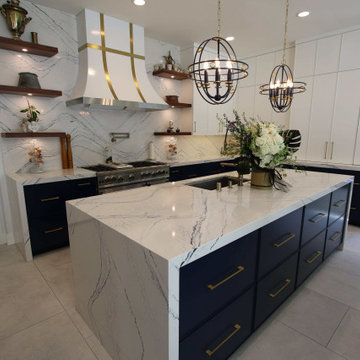
Transitional Modern two-color Kitchen Remodel with Custom Cabinets in Irvine Orange County
Inredning av ett klassiskt stort vit vitt kök, med en undermonterad diskho, skåp i shakerstil, vita skåp, granitbänkskiva, vitt stänkskydd, rostfria vitvaror, klinkergolv i keramik, en köksö och vitt golv
Inredning av ett klassiskt stort vit vitt kök, med en undermonterad diskho, skåp i shakerstil, vita skåp, granitbänkskiva, vitt stänkskydd, rostfria vitvaror, klinkergolv i keramik, en köksö och vitt golv
1 892 foton på kök
9