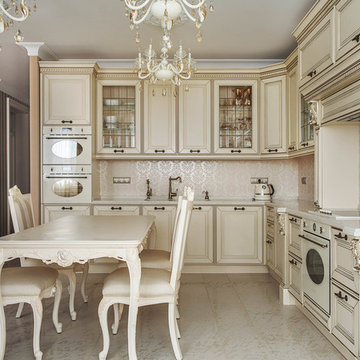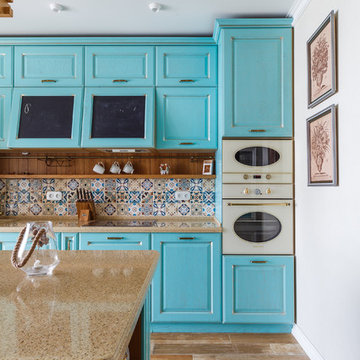93 foton på kök
Sortera efter:
Budget
Sortera efter:Populärt i dag
1 - 20 av 93 foton
Artikel 1 av 3
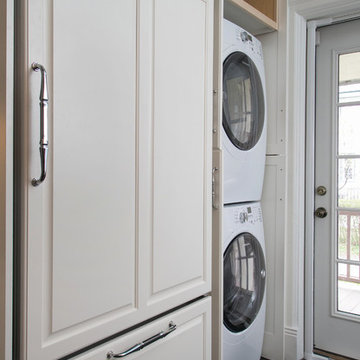
Charming and Creative Kitchen inspired by the Tudor style of the home... This kitchen is small but filled with a working pantry area, hidden washer and dryer, and even a small radius eat in dining table...

This scullery kitchen is located near the garage entrance to the home and the utility room. It is one of two kitchens in the home. The more formal entertaining kitchen is open to the formal living area. This kitchen provides an area for the bulk of the cooking and dish washing. It can also serve as a staging area for caterers when needed.
Counters: Viatera by LG - Minuet
Brick Back Splash and Floor: General Shale, Culpepper brick veneer
Light Fixture/Pot Rack: Troy - Brunswick, F3798, Aged Pewter finish
Cabinets, Shelves, Island Counter: Grandeur Cellars
Shelf Brackets: Rejuvenation Hardware, Portland shelf bracket, 10"
Cabinet Hardware: Emtek, Trinity, Flat Black finish
Barn Door Hardware: Register Dixon Custom Homes
Barn Door: Register Dixon Custom Homes
Wall and Ceiling Paint: Sherwin Williams - 7015 Repose Gray
Cabinet Paint: Sherwin Williams - 7019 Gauntlet Gray
Refrigerator: Electrolux - Icon Series
Dishwasher: Bosch 500 Series Bar Handle Dishwasher
Sink: Proflo - PFUS308, single bowl, under mount, stainless
Faucet: Kohler - Bellera, K-560, pull down spray, vibrant stainless finish
Stove: Bertazzoni 36" Dual Fuel Range with 5 burners
Vent Hood: Bertazzoni Heritage Series
Tre Dunham with Fine Focus Photography

We developed a new, more functional floor plan by removing the wall between the kitchen and laundry room. All walls in the new kitchen space were taken down to their studs. New plumbing, electrical, and lighting were installed and a new gas line was relocated. The exterior laundry room door was changed to a window. All new energy saving windows were installed. A new tankless, energy efficient water heater replaced the old one, which was installed, more appropriately on an exterior wall.
We installed the new sink and faucet under the windows but moved the range to the west end wall. In working with the existing exterior and interior door locations, we placed the microwave/oven combination on the wall between these doors. At the dining room doorway, the new 42” refrigerator begins the run of tall storage with a pantry. As you turn the corner, the new washer and dryer are now situated under new upper cabinets. Seating is provided at the end of the granite counter in front of the window to maximize and create an efficient work space.
The finishes were chosen to add color and keep the design in the same time period as the house. Custom colored ceramic tiles at the range wall reflect the homeowner’s love of flowers: these are complimented with the tile back splash that continues along the length of peacock green granite. The cork floor was chosen to blend with the adjacent oak floors and provide a comfortable surface throughout the year. The white shaker style cabinets provide a neutral background to compliment the new finishes and the owner’s decorative pieces which show nicely behind the seed-glass cabinet doors. Task lighting was installed under the cabinets and recessed LED lights were placed for function in the ceiling. The owner’s antique lights were installed over the sink area to reflect her interest in antiques.
An outdated, small and difficult kitchen and laundry room were made into a beautiful and functional space that will provide many years of service and enjoyment to this family in their home.
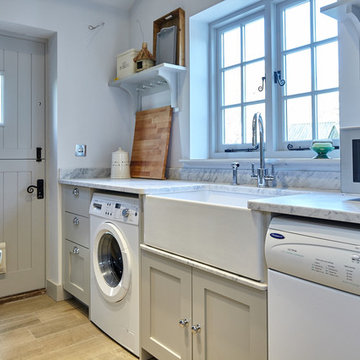
An efficient layout now provides a great place for doing the laundry.
Michael Crockett Photography
Inspiration för små lantliga parallellkök, med en rustik diskho, skåp i shakerstil, grå skåp, marmorbänkskiva och klinkergolv i porslin
Inspiration för små lantliga parallellkök, med en rustik diskho, skåp i shakerstil, grå skåp, marmorbänkskiva och klinkergolv i porslin
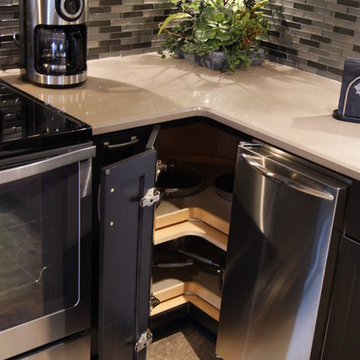
Daniel Clardy
Modern inredning av ett litet kök, med en undermonterad diskho, skåp i shakerstil, svarta skåp, bänkskiva i kvarts, grått stänkskydd, stänkskydd i glaskakel, rostfria vitvaror, klinkergolv i keramik och en köksö
Modern inredning av ett litet kök, med en undermonterad diskho, skåp i shakerstil, svarta skåp, bänkskiva i kvarts, grått stänkskydd, stänkskydd i glaskakel, rostfria vitvaror, klinkergolv i keramik och en köksö
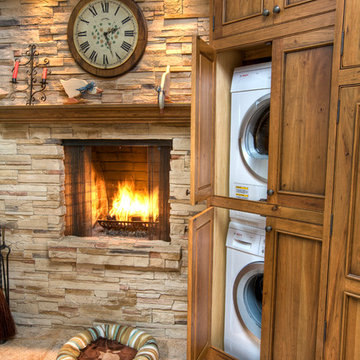
This small house needed a major kitchen upgrade, but one that would do double-duty for the homeowner. Without the square footage in the home for a true laundry room, the stacked washer and dryer had been crammed into a narrow hall adjoining the kitchen. Opening up the two spaces to each other meant a more spacious kitchen, but it also meant that the laundry machines needed to be housed and hidden within the kitchen. To make the space work for both purposes, the stacked washer and dryer are concealed behind cabinet doors but are near the bar-height table. The table can now serve as both a dining area and a place for folding when needed. However, the best thing about this remodel is that all of this function is not to the detriment of style. Gorgeous beaded-inset cabinetry in a rustic, glazed finish is just as warm and inviting as the newly re-faced fireplace.
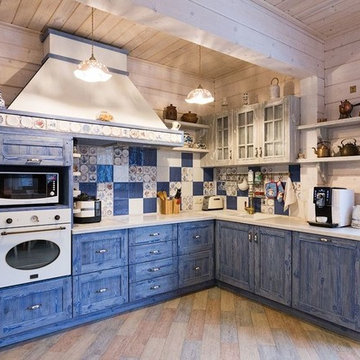
Работа над проектом началась именно с кухонной зоны - заказчица сразу сказала, что всю жизнь мечтала о синей деревянной кухне. Вдоль основной части кухни за двустворчатыми маятниковыми дверьми расположилась кладовая для кухонной утвари и припасов. Кухня выполнена по индивидуально нашему проекту из массива сосны компанией "Старина Мебель"
Ксения Розанцева,
Лариса Шатская
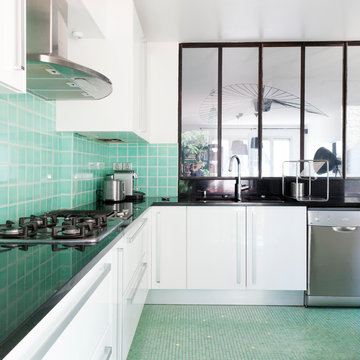
Judith Bormand Photographe
Bild på ett avskilt, stort industriellt l-kök, med vita skåp och grönt stänkskydd
Bild på ett avskilt, stort industriellt l-kök, med vita skåp och grönt stänkskydd

Adaptable kitchen - Photo by Keiren
Exempel på ett litet klassiskt kök, med en dubbel diskho, släta luckor, vita skåp, bänkskiva i koppar, grönt stänkskydd, glaspanel som stänkskydd, rostfria vitvaror och vinylgolv
Exempel på ett litet klassiskt kök, med en dubbel diskho, släta luckor, vita skåp, bänkskiva i koppar, grönt stänkskydd, glaspanel som stänkskydd, rostfria vitvaror och vinylgolv
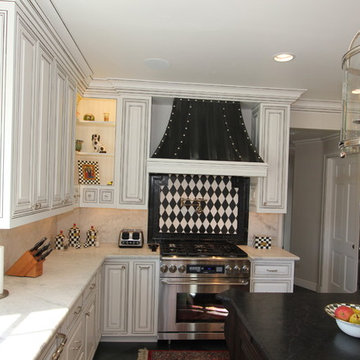
A beautiful kitchen remodel in Amarillo featuring white cabinetry on the main walls and a dark wood island with curved edges. Oversized metal and glass lanterns hang over the island to enhance the natural light and recessed lighting overhead.
The focal point of the kitchen is this custom designed zinc vent hood above the striking harlequin tile patterned backsplash. Other notable items include a Turbo Chef double oven, corner cabinets with open shelving, and a coordinating butler's pantry located adjacent to the main kitchen.
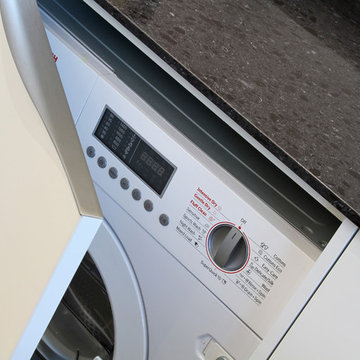
Here is the semi integrated Bosch WKD28540GB Washer/Dryer.
Idéer för ett avskilt, litet modernt u-kök, med en nedsänkt diskho, släta luckor, vita skåp, bänkskiva i kvarts, svart stänkskydd, rostfria vitvaror, klinkergolv i porslin och en halv köksö
Idéer för ett avskilt, litet modernt u-kök, med en nedsänkt diskho, släta luckor, vita skåp, bänkskiva i kvarts, svart stänkskydd, rostfria vitvaror, klinkergolv i porslin och en halv köksö
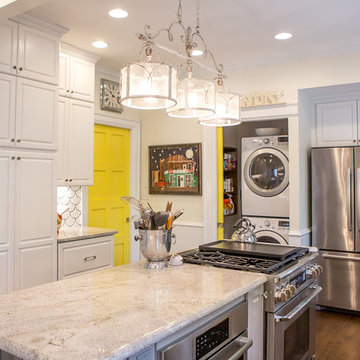
Anna Roybal
Foto på ett mellanstort eklektiskt kök och matrum, med en rustik diskho, luckor med upphöjd panel, vita skåp, granitbänkskiva, vitt stänkskydd, stänkskydd i keramik, rostfria vitvaror, mörkt trägolv och en köksö
Foto på ett mellanstort eklektiskt kök och matrum, med en rustik diskho, luckor med upphöjd panel, vita skåp, granitbänkskiva, vitt stänkskydd, stänkskydd i keramik, rostfria vitvaror, mörkt trägolv och en köksö
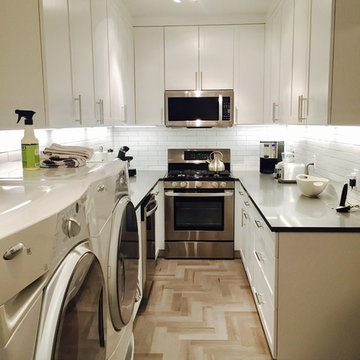
Inspiration för avskilda, små moderna u-kök, med en undermonterad diskho, skåp i shakerstil, vita skåp, bänkskiva i kvarts, vitt stänkskydd, stänkskydd i keramik, rostfria vitvaror, klinkergolv i porslin och beiget golv
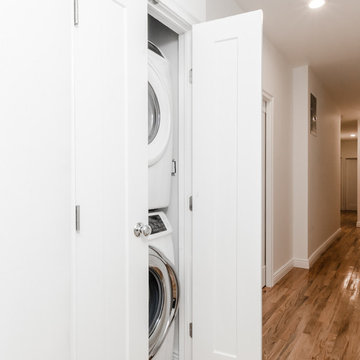
Using dead space we created a laundry closet right next to the old kitchen and NEW bathroom. Piping, electrical, cement board, custom tiling.
Their kitchen was relocated to the front of the condo.
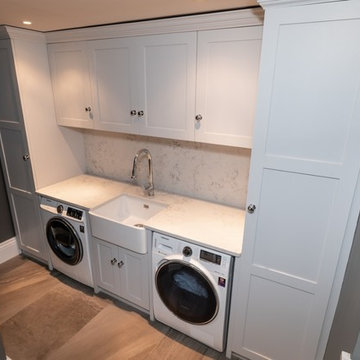
This bespoke in-frame grey kitchen was for a client in Whetstone, London. The Classic Shaker style is complimented by the in-line plinths and the skirting style plinth on the central island.
Beautiful paneled doors are most striking on the fridge/freezer section which on either side, enclose a pantry cupboard.
The carcasses are built in solid pine finished in a dark varnish, the drawer boxes are solid oak and feature polished chrome cup handles.
The Quartz Worktop is by Urban Quartz and is the Monaco Carrara, a beautiful marble effect stone which works very well in this contemporary take on the traditional shaker style.
A double butler ceramic sink is met with Perrin & Rowe polished chrome taps. The taps include a Parthian mini instant hot water tap, an Ionian deck mounted main tap with crosshead handles. There is also an Insinkerator controlled with the chrome button to the left of the main tap.
When discussing the design with our client initially we discussed the need for a clean and clutter-free layout, this means no appliances on the worktops for example. We incorporated the microwave and coffee machine into its own larder. The toaster is also fully operational inside another larder near the fridge. The only ‘appliance’ visible on the worktop is the Amazon Alexa!
The central island is a statement piece in this kitchen especially with the skirting plinth we mentioned earlier. It incorporates two large doors, a Caple wine cooler and 4 chopping boards. There is an overhang offering seating for 3 people. The overhang features a lovely handcrafted support.
There are a selection of other great features in this kitchen. Including the solid oak drawer boxes with dovetail joints, a bespoke shelf sitting between two glass fronted cabinets, storage in the chimney breast and an integrated ice bucket in the island.
We carried the kitchen design through into the utility where you will see the stunning paneled full height doors as well as excellent worktop space, storage and flexibility. The Perrin & Rowe tap is met with a Caple ceramic sink.
View on The Handmade Kitchen Company website: https://handmadekitchen.co.uk/portfolio/classic-shaker-style-43.html
Nicholas Bridger: https://www.nicholasbridger.co.uk/kitchens/bespoke-in-frame-grey/
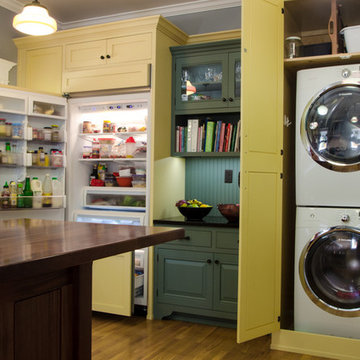
1940s style kitchen remodel, complete with hidden appliances, authentic lighting, and a farmhouse style sink. Photography done by Pradhan Studios Photography.
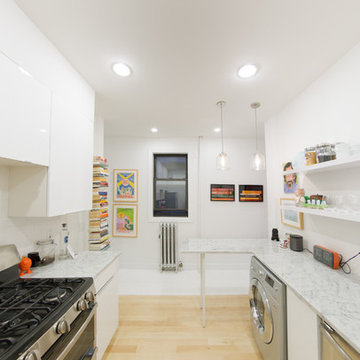
Renovated Kitchen with Ikea cabinets and white Carrara counter tops.
Retro inredning av ett litet kök, med en enkel diskho, släta luckor, vita skåp, marmorbänkskiva, vitt stänkskydd, rostfria vitvaror, ljust trägolv och en halv köksö
Retro inredning av ett litet kök, med en enkel diskho, släta luckor, vita skåp, marmorbänkskiva, vitt stänkskydd, rostfria vitvaror, ljust trägolv och en halv köksö
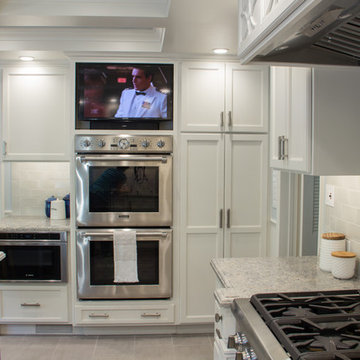
Finding a perfect place for the television was obvious - over the double oven! The adjustable mount allows the television to be pulled out and viewed from the banquette or desk, but stows flush with the cabinet fronts to keep it out of the way.
Photos: Rebecca Quandt
93 foton på kök
1
