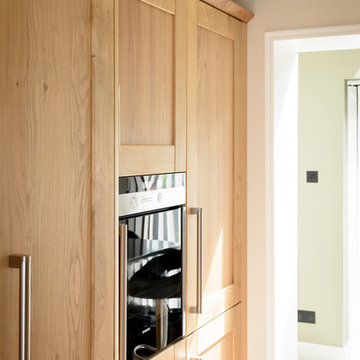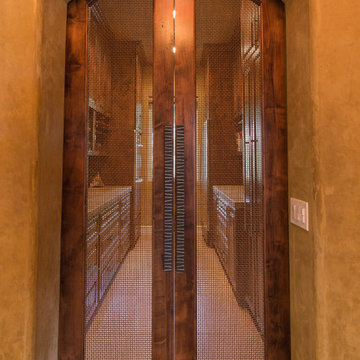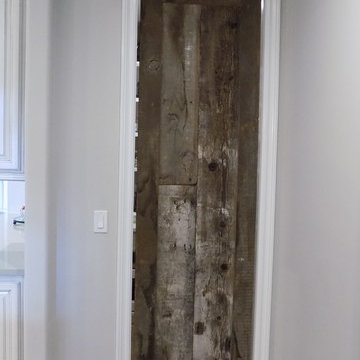347 foton på kök
Sortera efter:
Budget
Sortera efter:Populärt i dag
161 - 180 av 347 foton
Artikel 1 av 3
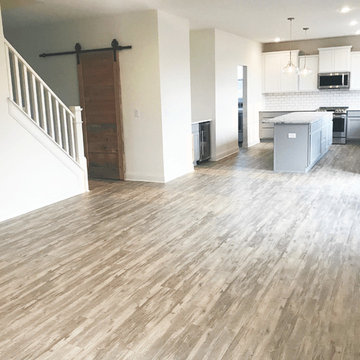
Inspiration för ett stort kök, med en nedsänkt diskho, vita skåp, vitt stänkskydd, rostfria vitvaror, vinylgolv, en köksö och flerfärgat golv
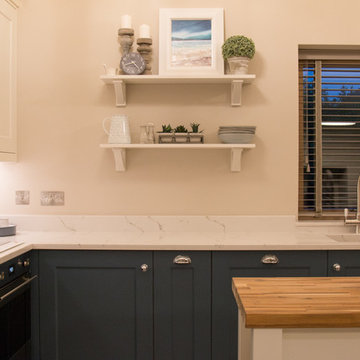
This stunning Coastal Inspired Kitchen is located in a Garden House at the rear of a large victorian in Newcastle County Down. The homeowners built the property for when their children return home from the Mainland Uk during the holidays, and other visiting friends and family. The stunning two story lodge has two bedrooms, two bathrooms, a lounge with wood burning stove, a utility room, and dining area off this kitchen.
Only the best materials and finishes were used in the kitchen including Quartz, Painted Wood, American Oak and Nickel.
The custom palette has a subtle but rich coastal look, in smooth painted Cadet Blue & Porcelain. The compact kitchen still manages to house a fridge freezer, larder, pullout bins, dishwasher and other pullout storage systems. There's even a compact mobile island that will double as a drinks trolley for sunny summer barbeques.
Visually the space looks larger with clever tricks such as a white induction hob, integrated cooker hood, undermount quartz sink, bench seating and even a 4in1 boiling water tap, alleviating the need for a kettle, or water filter jug.
The overall space is both timeless and elegant.
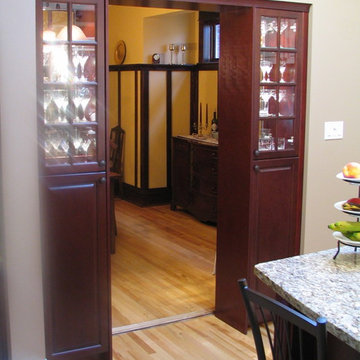
The Cabinet Connection
Inredning av ett klassiskt mellanstort kök, med en nedsänkt diskho, luckor med upphöjd panel, vita skåp, granitbänkskiva, beige stänkskydd, stänkskydd i keramik, svarta vitvaror, ljust trägolv och en köksö
Inredning av ett klassiskt mellanstort kök, med en nedsänkt diskho, luckor med upphöjd panel, vita skåp, granitbänkskiva, beige stänkskydd, stänkskydd i keramik, svarta vitvaror, ljust trägolv och en köksö
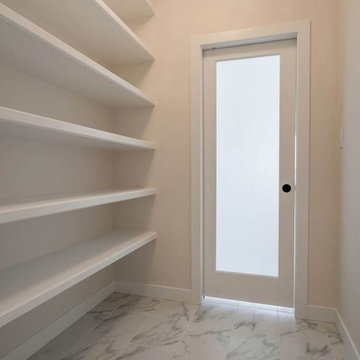
Love the walk in pantry for the Berkshire Junior! Again ample storage for all the things you would need.
Foto på ett stort amerikanskt vit linjärt kök och matrum, med en undermonterad diskho, skåp i shakerstil, vita skåp, bänkskiva i kvartsit, stänkskydd med metallisk yta, stänkskydd i metallkakel, marmorgolv, en köksö och grått golv
Foto på ett stort amerikanskt vit linjärt kök och matrum, med en undermonterad diskho, skåp i shakerstil, vita skåp, bänkskiva i kvartsit, stänkskydd med metallisk yta, stänkskydd i metallkakel, marmorgolv, en köksö och grått golv
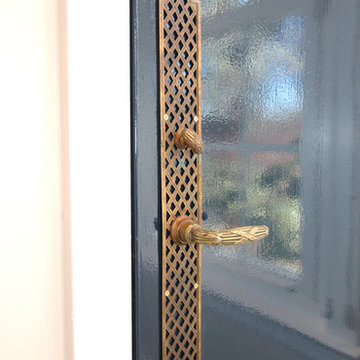
Andrea DaSilva - AD Network NY/NJ, LLC
Mary Culbertson
Exempel på ett stort klassiskt kök och matrum, med en undermonterad diskho, luckor med infälld panel, vita skåp, bänkskiva i kvarts, grått stänkskydd, rostfria vitvaror, mellanmörkt trägolv och flera köksöar
Exempel på ett stort klassiskt kök och matrum, med en undermonterad diskho, luckor med infälld panel, vita skåp, bänkskiva i kvarts, grått stänkskydd, rostfria vitvaror, mellanmörkt trägolv och flera köksöar
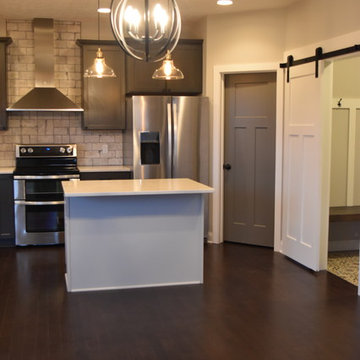
Foto på ett mellanstort eklektiskt kök, med en rustik diskho, luckor med upphöjd panel, grå skåp, stänkskydd i tegel, rostfria vitvaror, mellanmörkt trägolv, en köksö och brunt golv
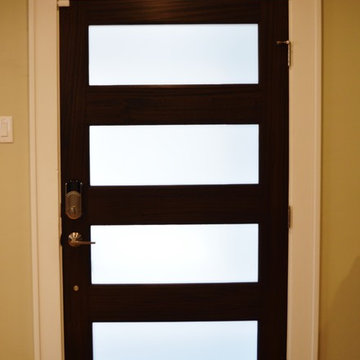
Inredning av ett modernt stort kök, med en enkel diskho, släta luckor, skåp i mörkt trä, bänkskiva i kvarts, blått stänkskydd, stänkskydd i glaskakel, rostfria vitvaror och en köksö
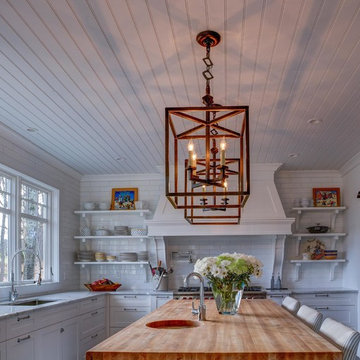
Inspiration för stora klassiska kök, med en undermonterad diskho, luckor med infälld panel, vita skåp, träbänkskiva, vitt stänkskydd, stänkskydd i tunnelbanekakel, rostfria vitvaror, mörkt trägolv, en köksö och brunt golv
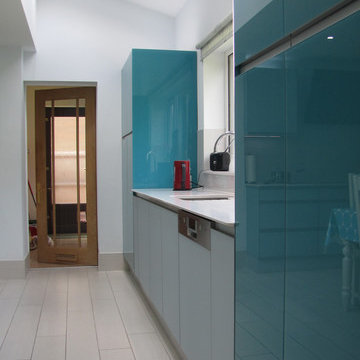
Handle-less Bespoke Glass panels in teal gloss and duck egg blue satin glass. Caesarstone worktops in Misty carrara. Curved black glass hood, with Porcelanosa floor tiles in cream. featuring Blum dynamic space units, pull up sockets.
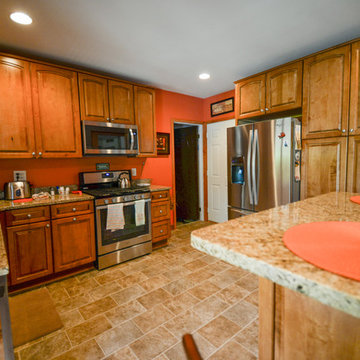
Bild på ett mellanstort amerikanskt kök, med en undermonterad diskho, luckor med upphöjd panel, bruna skåp, granitbänkskiva, rostfria vitvaror, vinylgolv och en köksö
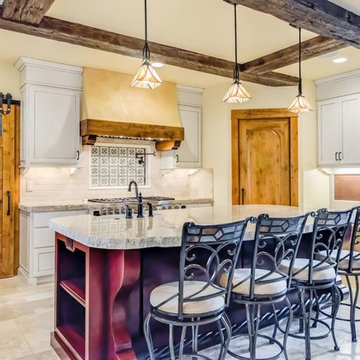
Inspiration för mellanstora rustika kök och matrum, med en rustik diskho, luckor med profilerade fronter, vita skåp, granitbänkskiva, beige stänkskydd, stänkskydd i stenkakel, rostfria vitvaror, travertin golv och en köksö
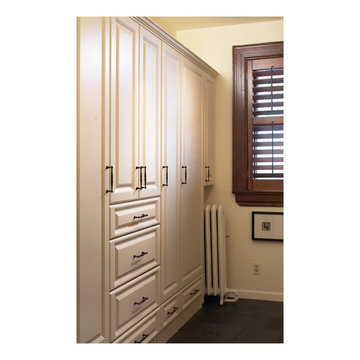
This wall of storage is a pantry which is open to the kitchen of a 1910 home. Fully enclosed to escape detection, pullout trays, adjustable shelves and divided drawers make the best of all the available space. Photo by Creative Storage
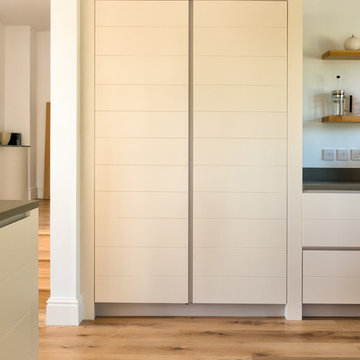
Colin Cadle
Bild på ett stort funkis kök, med en nedsänkt diskho, släta luckor, grå skåp, bänkskiva i koppar, grönt stänkskydd, rostfria vitvaror, ljust trägolv och en köksö
Bild på ett stort funkis kök, med en nedsänkt diskho, släta luckor, grå skåp, bänkskiva i koppar, grönt stänkskydd, rostfria vitvaror, ljust trägolv och en köksö
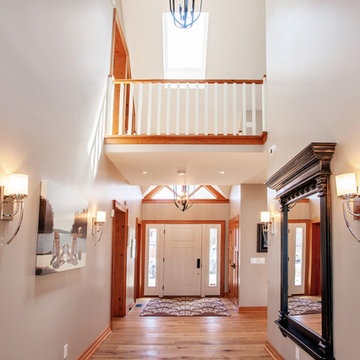
Maritim inredning av ett stort kök, med en undermonterad diskho, skåp i shakerstil, vita skåp, bänkskiva i kvarts, vitt stänkskydd, rostfria vitvaror, ljust trägolv och en köksö
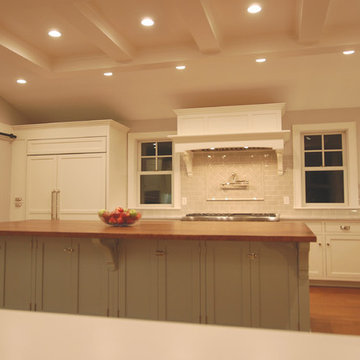
Eric H. Gjerde
Klassisk inredning av ett stort beige beige kök, med en nedsänkt diskho, luckor med profilerade fronter, vita skåp, bänkskiva i kvartsit, grått stänkskydd, stänkskydd i keramik, rostfria vitvaror, mellanmörkt trägolv och en köksö
Klassisk inredning av ett stort beige beige kök, med en nedsänkt diskho, luckor med profilerade fronter, vita skåp, bänkskiva i kvartsit, grått stänkskydd, stänkskydd i keramik, rostfria vitvaror, mellanmörkt trägolv och en köksö
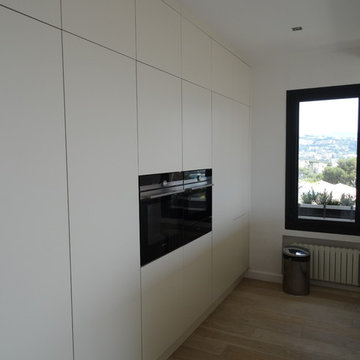
Le mur de colonne a été conçu jusqu'au plafond pour un maximum de rangement.
Tout le mur est prévu avec un sytème d'ouverture Push pull ou une pression permet l'ouverture de la porte!
Ce système permet de garder un mur léger sans poignée avec un esthétique très moderne!
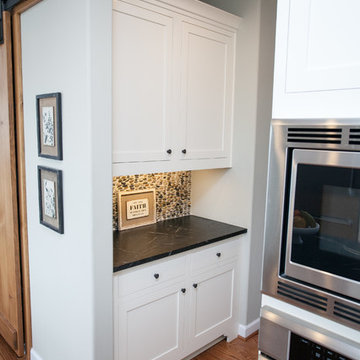
This family takes cooking seriously, thus their request for a super functional kitchen with great flow and good looks. Their old u-shaped kitchen felt cramped and crowded the table space. The peninsula was traded for an island providing increased counter space and storage. Organizing accessories such as roll outs, double trash pull out, spice pull outs and tray storage make working in this space a pleasure. Light, symmetrical perimeter cabinetry creates a pretty backdrop for the reclaimed barn wood, antique reproduction island. Distressed soapstone unites the two finishes with warmth. The marble backsplash, with a handy recessed niche behind the cook top, adds a classic touch. The pantry closet was reconfigured with shelves and a sliding door also made of reclaimed barn wood. Tucked around the corner, more shaker style cabinetry serves as a beverage area, buffet for parties and a daily drop area. We hear the cooks are very happy. Matt Villano Photography
347 foton på kök
9
