16 foton på kök
Sortera efter:
Budget
Sortera efter:Populärt i dag
1 - 16 av 16 foton
Artikel 1 av 3

Curved Pantry with lateral opening doors and walnut counter top.
Norman Sizemore Photographer
Klassisk inredning av ett brun brunt kök, med öppna hyllor, vita skåp, träbänkskiva och brunt golv
Klassisk inredning av ett brun brunt kök, med öppna hyllor, vita skåp, träbänkskiva och brunt golv

photography by Trent Bell
Foto på ett avskilt vintage l-kök, med en undermonterad diskho, skåp i mellenmörkt trä, stänkskydd i sten, rostfria vitvaror, grönt stänkskydd, skåp i shakerstil och bänkskiva i täljsten
Foto på ett avskilt vintage l-kök, med en undermonterad diskho, skåp i mellenmörkt trä, stänkskydd i sten, rostfria vitvaror, grönt stänkskydd, skåp i shakerstil och bänkskiva i täljsten
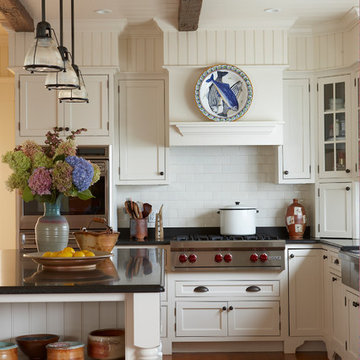
An accomplished potter and her husband own this Vineyard Haven summer house.
Gil Walsh worked with the couple to build the house’s décor around the wife’s artistic aesthetic and her pottery collection. (She has a pottery shed (studio) with a
kiln). They wanted their summer home to be a relaxing home for their family and friends.
The main entrance to this home leads directly to the living room, which spans the width of the house, from the small entry foyer to the oceanfront porch.
Opposite the living room behind the fireplace is a combined kitchen and dining space.
All the colors that were selected throughout the home are the organic colors she (the owner) uses in her pottery. (The architect was Patrick Ahearn).
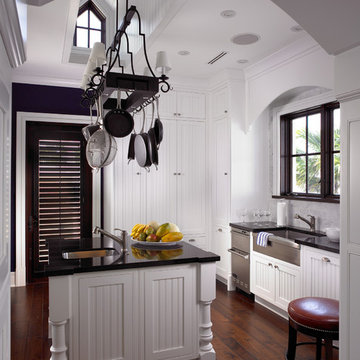
Interior Design: Pinto Designs
Architect: Robert Wade
Landscape Architect: Raymond Jungles
Photography: Kim Sargent
Foto på ett avskilt vintage kök, med en rustik diskho, vita skåp, granitbänkskiva, stänkskydd i sten, mörkt trägolv och en köksö
Foto på ett avskilt vintage kök, med en rustik diskho, vita skåp, granitbänkskiva, stänkskydd i sten, mörkt trägolv och en köksö

This kitchen was originally a servants kitchen. The doorway off to the left leads into a pantry and through the pantry is a large formal dining room and small formal dining room. As a servants kitchen this room had only a small kitchen table where the staff would eat. The niche that the stove is in was originally one of five chimneys. We had to hire an engineer and get approval from the Preservation Board in order to remove the chimney in order to create space for the stove.
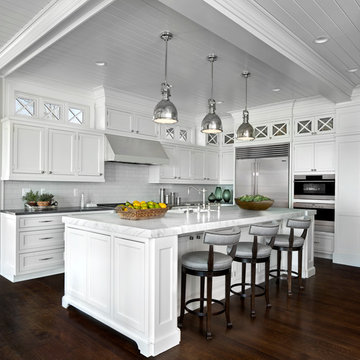
The client built this beautiful home on the water and wanted to create an East Coast seaside feel in the design. Glass cabinets with crossed mullions mimic the look of the clearstory windows which carried the theme around the room. Photography by Beth Singer
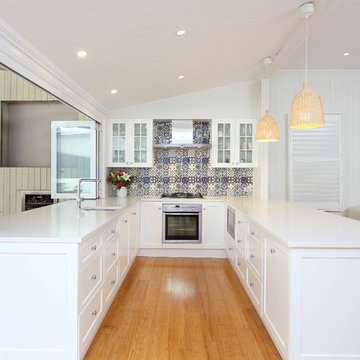
Divine Bathroom Kitchen Laundry
Inredning av ett klassiskt mellanstort vit vitt kök, med en undermonterad diskho, skåp i shakerstil, vita skåp, blått stänkskydd, stänkskydd i mosaik, ljust trägolv, bänkskiva i kvarts och rostfria vitvaror
Inredning av ett klassiskt mellanstort vit vitt kök, med en undermonterad diskho, skåp i shakerstil, vita skåp, blått stänkskydd, stänkskydd i mosaik, ljust trägolv, bänkskiva i kvarts och rostfria vitvaror
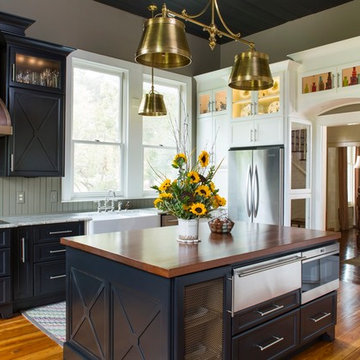
Farmhouse kitchen renovation
Jeff Herr Photography
Inspiration för avskilda, stora lantliga u-kök, med en rustik diskho, luckor med infälld panel, svarta skåp, träbänkskiva, grönt stänkskydd, rostfria vitvaror, mellanmörkt trägolv och en köksö
Inspiration för avskilda, stora lantliga u-kök, med en rustik diskho, luckor med infälld panel, svarta skåp, träbänkskiva, grönt stänkskydd, rostfria vitvaror, mellanmörkt trägolv och en köksö
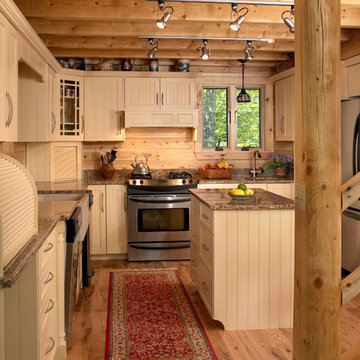
Home by: Katahdin Cedar Log Homes
Idéer för att renovera ett mellanstort rustikt kök, med beige skåp
Idéer för att renovera ett mellanstort rustikt kök, med beige skåp
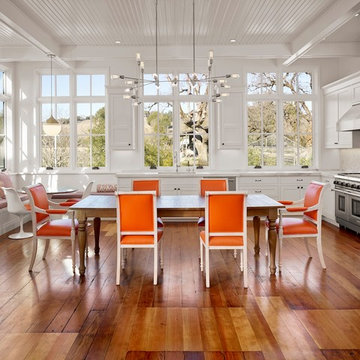
Cesar Rubio
Inspiration för lantliga kök, med vita skåp, rostfria vitvaror och mellanmörkt trägolv
Inspiration för lantliga kök, med vita skåp, rostfria vitvaror och mellanmörkt trägolv
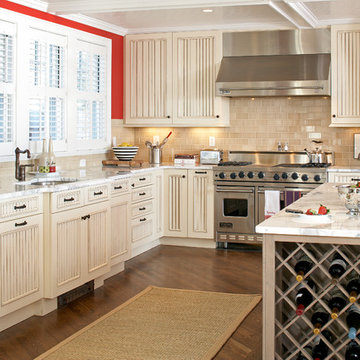
Foto på ett stort maritimt l-kök, med rostfria vitvaror, en undermonterad diskho, skåp i slitet trä, marmorbänkskiva, beige stänkskydd, stänkskydd i keramik, mellanmörkt trägolv, en köksö och luckor med infälld panel
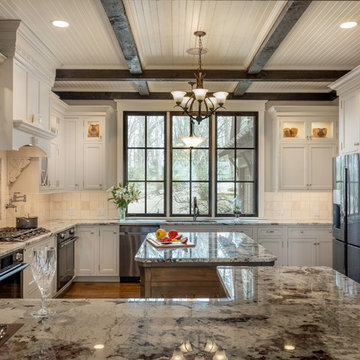
Rutt Ruskin design by Brodie Smith at Packard Cabinetry of Hendersonville.
Inredning av ett klassiskt stort grå grått kök, med en undermonterad diskho, luckor med profilerade fronter, vita skåp, granitbänkskiva, vitt stänkskydd, stänkskydd i keramik, rostfria vitvaror, en köksö, brunt golv och mellanmörkt trägolv
Inredning av ett klassiskt stort grå grått kök, med en undermonterad diskho, luckor med profilerade fronter, vita skåp, granitbänkskiva, vitt stänkskydd, stänkskydd i keramik, rostfria vitvaror, en köksö, brunt golv och mellanmörkt trägolv
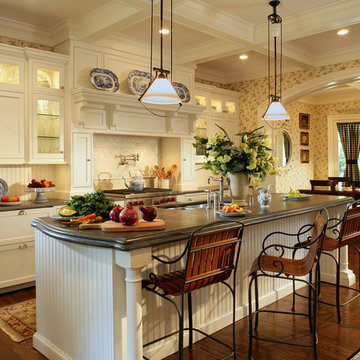
Peter Rymwid
Exempel på ett mellanstort lantligt kök, med en undermonterad diskho, luckor med profilerade fronter, vita skåp, integrerade vitvaror och mellanmörkt trägolv
Exempel på ett mellanstort lantligt kök, med en undermonterad diskho, luckor med profilerade fronter, vita skåp, integrerade vitvaror och mellanmörkt trägolv
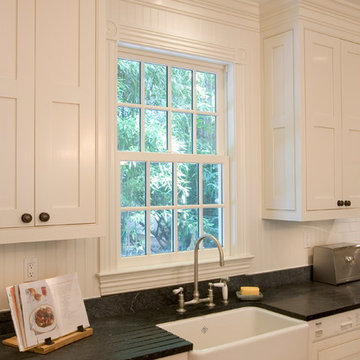
The farmhouse sink and black soapstone countertops are the perfect complements to this all white kitchen.
Foto på ett stort vintage kök, med en rustik diskho, luckor med infälld panel, vita skåp, bänkskiva i täljsten, vitt stänkskydd, stänkskydd i keramik, rostfria vitvaror, mellanmörkt trägolv, en köksö och brunt golv
Foto på ett stort vintage kök, med en rustik diskho, luckor med infälld panel, vita skåp, bänkskiva i täljsten, vitt stänkskydd, stänkskydd i keramik, rostfria vitvaror, mellanmörkt trägolv, en köksö och brunt golv
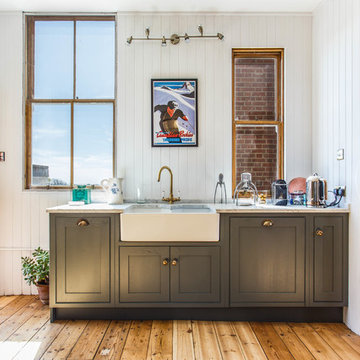
Neil Macaninch
Bild på ett stort vintage vit vitt kök, med en rustik diskho, skåp i shakerstil, grå skåp, marmorbänkskiva, stänkskydd med metallisk yta, stänkskydd i metallkakel, rostfria vitvaror, ljust trägolv och beiget golv
Bild på ett stort vintage vit vitt kök, med en rustik diskho, skåp i shakerstil, grå skåp, marmorbänkskiva, stänkskydd med metallisk yta, stänkskydd i metallkakel, rostfria vitvaror, ljust trägolv och beiget golv
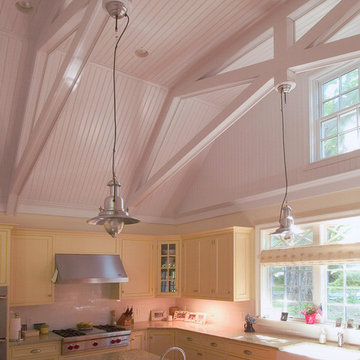
Doyle Coffin Architecture
+ Dan Lenore, Photographer
Idéer för att renovera ett stort vintage kök, med rostfria vitvaror, en rustik diskho, luckor med profilerade fronter, gula skåp, granitbänkskiva, stänkskydd i tunnelbanekakel och mellanmörkt trägolv
Idéer för att renovera ett stort vintage kök, med rostfria vitvaror, en rustik diskho, luckor med profilerade fronter, gula skåp, granitbänkskiva, stänkskydd i tunnelbanekakel och mellanmörkt trägolv
16 foton på kök
1