1 463 foton på kök
Sortera efter:
Budget
Sortera efter:Populärt i dag
201 - 220 av 1 463 foton
Artikel 1 av 3
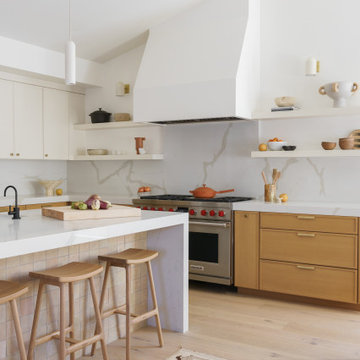
Inspiration för stora maritima vitt kök, med en undermonterad diskho, skåp i shakerstil, skåp i ljust trä, bänkskiva i kvarts, vitt stänkskydd, integrerade vitvaror, ljust trägolv, en köksö och beiget golv
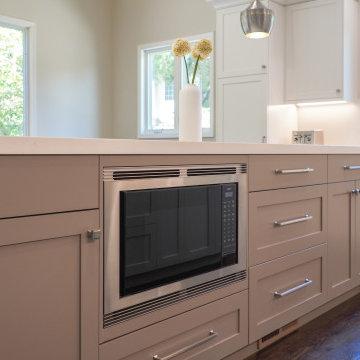
Kitchen remodel featuring custom cabinetry in Paint Grade Maple with white cabinetry at main kitchen and flax cabinetry at island, quartz countertops, Kolbe Windows | Photo: CAGE Design Build
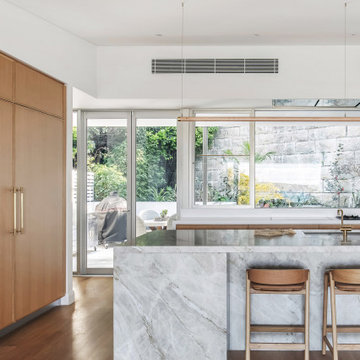
A beautifully renovated kitchen for a Mosman home. Inspired by beachy tones and materials, this kitchen features expertly crafted narrow shaker doors in American Oak. A large 4m island clad in Taj Mahal Quartzite is the centre piece. Integrated European appliances throughout.
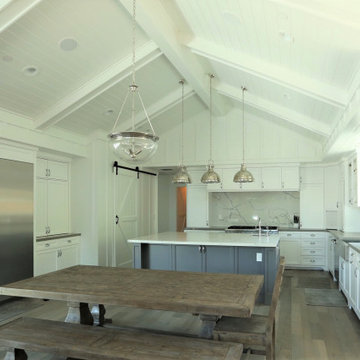
In this farmhouse kitchen, white and blue cabinets steal the show. White cabinets along the walls bring a clean and bright atmosphere, while the central island pops with a soft blue. Industrial-style silver fixtures, a rustic wooden dining table, and a barn sliding door complete the farmhouse look.
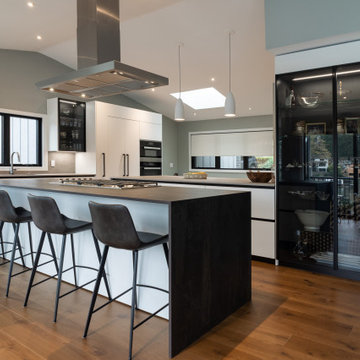
Idéer för mycket stora funkis linjära grått kök med öppen planlösning, med en undermonterad diskho, släta luckor, vita skåp, bänkskiva i kvarts, grått stänkskydd, integrerade vitvaror, mellanmörkt trägolv, flera köksöar och brunt golv
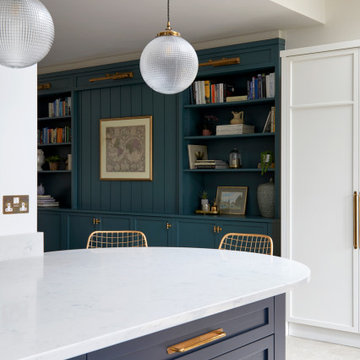
Navy blue kitchen with limestone effect floor tiles, antique brass handles and open shelving
Idéer för ett stort klassiskt vit kök och matrum, med en integrerad diskho, skåp i shakerstil, blå skåp, bänkskiva i kvartsit, vitt stänkskydd, rostfria vitvaror, klinkergolv i porslin, en köksö och beiget golv
Idéer för ett stort klassiskt vit kök och matrum, med en integrerad diskho, skåp i shakerstil, blå skåp, bänkskiva i kvartsit, vitt stänkskydd, rostfria vitvaror, klinkergolv i porslin, en köksö och beiget golv
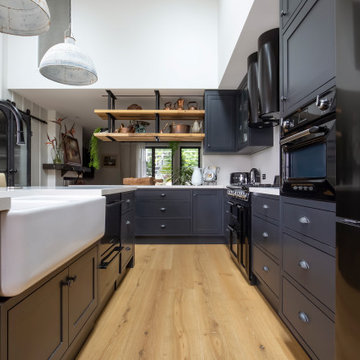
Idéer för ett stort klassiskt vit kök, med en rustik diskho, skåp i shakerstil, svarta skåp, bänkskiva i kvarts, vitt stänkskydd, svarta vitvaror, ljust trägolv och en köksö
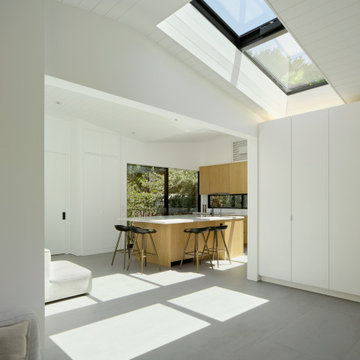
View of kitchen from family/multi-use space.
Bild på ett stort funkis vit vitt kök med öppen planlösning, med en undermonterad diskho, släta luckor, skåp i ljust trä, bänkskiva i kvarts, vitt stänkskydd, integrerade vitvaror, klinkergolv i porslin, en köksö och grått golv
Bild på ett stort funkis vit vitt kök med öppen planlösning, med en undermonterad diskho, släta luckor, skåp i ljust trä, bänkskiva i kvarts, vitt stänkskydd, integrerade vitvaror, klinkergolv i porslin, en köksö och grått golv
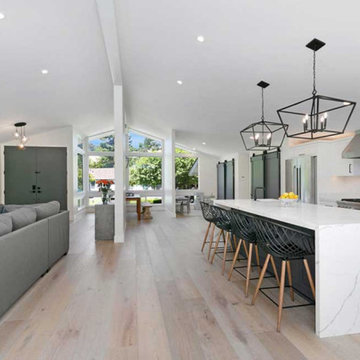
Gayler’s creative design solution involved removing the existing walls and replacing them with a new ridge beam retrofitted into the roof system. In order to support the weight of the ridge beam, Gayler Design Build added a 10’ deep and 16” diameter vertical pier, which was located where a partial wall was being built to also create an aesthetic division of the rooms.
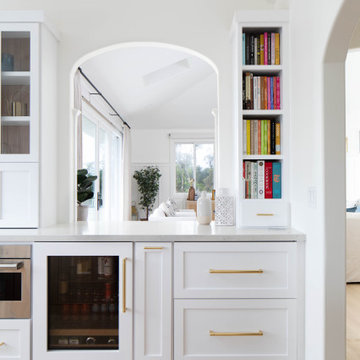
Pass through opening, looking in to the living room
Built-in paneled wolf fridge & freezer (lower right cabinets)
Wolf beverage fridge
Inredning av ett maritimt stort vit vitt kök, med en undermonterad diskho, skåp i shakerstil, vita skåp, bänkskiva i kvarts, vitt stänkskydd, färgglada vitvaror, ljust trägolv, en köksö och brunt golv
Inredning av ett maritimt stort vit vitt kök, med en undermonterad diskho, skåp i shakerstil, vita skåp, bänkskiva i kvarts, vitt stänkskydd, färgglada vitvaror, ljust trägolv, en köksö och brunt golv
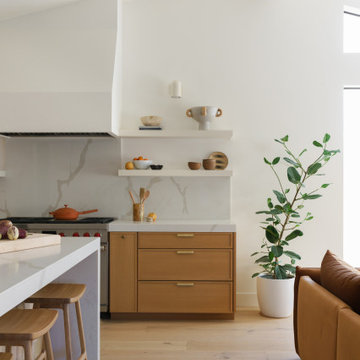
Inspiration för stora maritima vitt kök, med en undermonterad diskho, skåp i shakerstil, skåp i ljust trä, bänkskiva i kvarts, vitt stänkskydd, integrerade vitvaror, ljust trägolv, en köksö och beiget golv
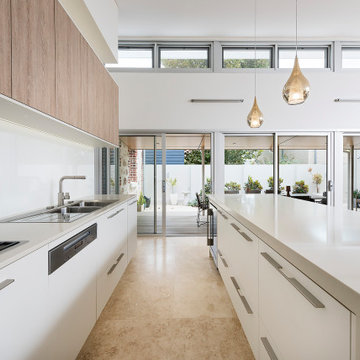
Inspiration för mellanstora moderna vitt kök, med en dubbel diskho, släta luckor, vita skåp, bänkskiva i kvarts, vitt stänkskydd, svarta vitvaror, kalkstensgolv, en köksö och beiget golv
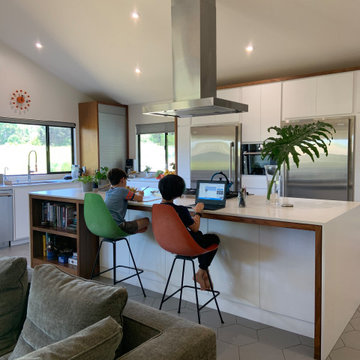
The kitchen island is the go to spot for everything especially for these boys...breakfast and homework, snacks and lunch...and did I mention snacks??? Art projects and gatherings with friends. With hungry kids, the stand alone fridge and freezer was a must to incorporate, and once this family tested out just what a steam oven can do...that made it to the appliance list, too. The custom walnut and white cabinets make use of vertical space to create a series of working walls, pantries, and an appliance garage to store (and hide) all things kitchen that you don't want people to see on the daily.
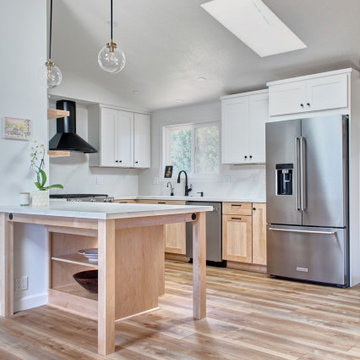
Inredning av ett skandinaviskt mellanstort vit vitt kök, med en undermonterad diskho, skåp i shakerstil, skåp i ljust trä, bänkskiva i kvarts, vitt stänkskydd, rostfria vitvaror, ljust trägolv, en halv köksö och brunt golv
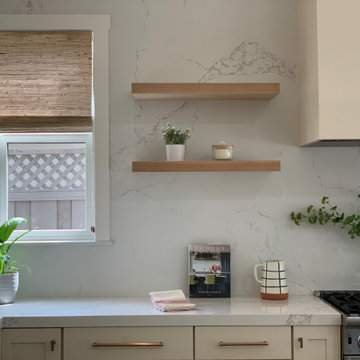
2021 - 3,100 square foot Coastal Farmhouse Style Residence completed with French oak hardwood floors throughout, light and bright with black and natural accents.
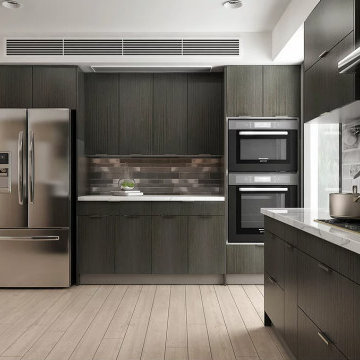
Bild på ett stort funkis vit vitt kök, med en undermonterad diskho, släta luckor, grå skåp, bänkskiva i kvarts, vitt stänkskydd, rostfria vitvaror, klinkergolv i porslin, en köksö och beiget golv
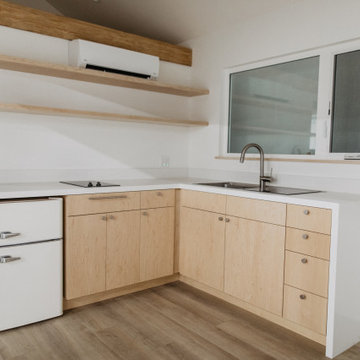
Open plan with L shaped kitchen
Turn key solution and move-in ready from the factory! Built as a prefab modular unit and shipped to the building site. Placed on a permanent foundation and hooked up to utilities on site.
Use as an ADU, primary dwelling, office space or guesthouse
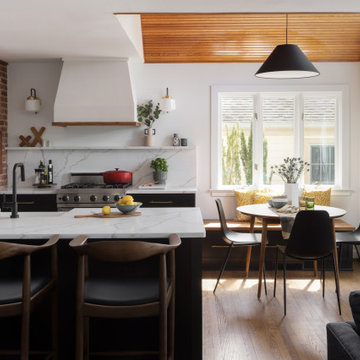
Expanding and updating the kitchen was our top priority – the new layout was designed to straddle the original house and the addition, creating work zones rather than the traditional work triangle. The modified galley layout more than doubled their countertop area and storage space. Extending the kitchen into the addition took full advantage of the vaulted ceilings and light-filled space. To improve flow and connectivity, we opened up a wall between the old kitchen and the front entry hall providing a straight path from front door to the new mudroom/drop zone and kitchen beyond. A door from the dining room into the kitchen was shifted to allow for a more generous kitchen.
The beautifully veined Calacatta Eiffel quartz counters and backsplash provide visual contrast with the black cabinetry and keep the space from feeling too heavy. A continuous ledge and floating shelves replace traditional uppers for a more open and modern feel. Stained wood is used throughout, from the bench top, to shelving, trim and custom millwork; it brings in a natural element and helps unite all of the spaces. A hood with a custom Venetian plaster finish is flanked by vintage inspired sconces and provides a stunning focal point in the room. A deep nook is home to a ‘bubble box’ that dispenses cold sparkling or still water on demand – the marble tile backsplash further differentiates this beverage zone. The brushed brass hardware stands out against the dark cabinets and adds a touch of warmth. With seating for three at the counter and the inclusion of a breakfast area banquette (with drawers), the home is ideal for family time and relaxed gatherings with friends.
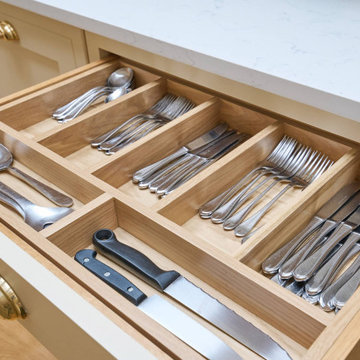
Our latest kitchen project in Barnes marries elegance and modern functionality, via an in-frame Shaker-style kitchen that has been designed to take centre stage in any home.
The colour palette brings warmth and sophistication to the space; the cabinets are finished in Farrow & Ball's Matchstick, a soft, inviting shade that creates a welcoming atmosphere. Complementing this, the kitchen island boasts the rich and earthy tone of the brand's Olive shade, adding a touch of depth and character to the room.
To enhance the overall aesthetic, the handles – which beautifully accentuate the kitchen’s classic shaker design – are unlacquered brass.
Completing the look is the Carrara Classic Quartz worktop, which exudes luxury. The timeless beauty of Carrara marble is replicated in this engineered stone, ensuring a durable and low-maintenance surface that will withstand the demands of everyday use.
Aesthetics are key here, but this kitchen has also been designed with functionality in mind. The In Frame Shaker style offers ample storage space, providing a seamless blend of form and function. The carefully crafted cabinets and drawers offer convenient organisation options, ensuring your kitchen remains clutter-free and easy to navigate.
Whether preparing a gourmet meal for family and friends or enjoying a quiet cup of tea, this kitchen provides the perfect backdrop for a wealth of memorable moments. It's a space that effortlessly combines style, practicality, and a warm and inviting atmosphere.
Feeling inspired by this Frame Shaker kitchen project in Barnes? Take the first step towards your dream kitchen and get in touch with us today.
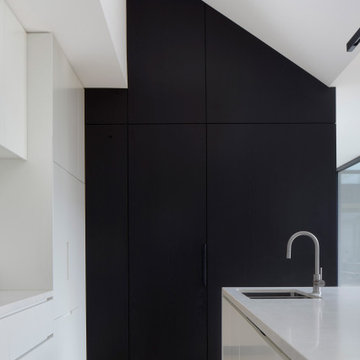
Clean, connected and contemporary open plan kitchen, with hidden pantry behind black feature wall.
Idéer för att renovera ett funkis kök med öppen planlösning, med en undermonterad diskho, vita skåp, bänkskiva i kvarts, en köksö och beiget golv
Idéer för att renovera ett funkis kök med öppen planlösning, med en undermonterad diskho, vita skåp, bänkskiva i kvarts, en köksö och beiget golv
1 463 foton på kök
11