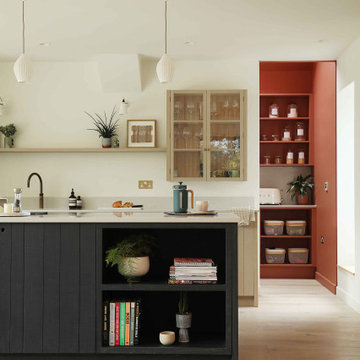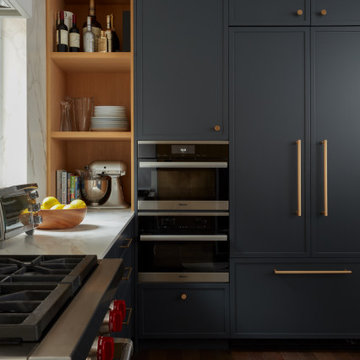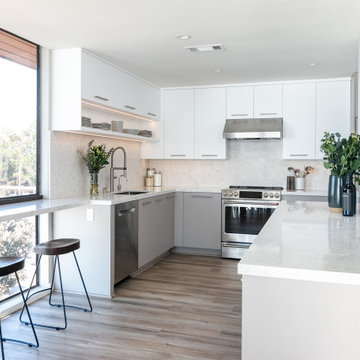25 886 foton på kök
Sortera efter:
Budget
Sortera efter:Populärt i dag
1 - 20 av 25 886 foton
Artikel 1 av 2

Welcome to this captivating house renovation, a harmonious fusion of natural allure and modern aesthetics. The kitchen welcomes you with its elegant combination of bamboo and black cabinets, where organic textures meet sleek sophistication. The centerpiece of the living area is a dramatic full-size black porcelain slab fireplace, exuding contemporary flair and making a bold statement. Ascend the floating stair, accented with a sleek glass handrail, and experience a seamless transition between floors, elevating the sense of open space and modern design. As you explore further, you'll discover three modern bathrooms, each featuring similar design elements with bamboo and black accents, creating a cohesive and inviting atmosphere throughout the home. Embrace the essence of this remarkable renovation, where nature-inspired materials and sleek finishes harmonize to create a stylish and inviting living space.

Welcome to our latest kitchen renovation project, where classic French elegance meets contemporary design in the heart of Great Falls, VA. In this transformation, we aim to create a stunning kitchen space that exudes sophistication and charm, capturing the essence of timeless French style with a modern twist.
Our design centers around a harmonious blend of light gray and off-white tones, setting a serene and inviting backdrop for this kitchen makeover. These neutral hues will work in harmony to create a calming ambiance and enhance the natural light, making the kitchen feel open and welcoming.
To infuse a sense of nature and add a striking focal point, we have carefully selected green cabinets. The rich green hue, reminiscent of lush gardens, brings a touch of the outdoors into the space, creating a unique and refreshing visual appeal. The cabinets will be thoughtfully placed to optimize both functionality and aesthetics.
Throughout the project, our focus is on creating a seamless integration of design elements to produce a cohesive and visually stunning kitchen. The cabinetry, hood, light fixture, and other details will be meticulously crafted using high-quality materials, ensuring longevity and a timeless appeal.
Countertop Material: Quartzite
Cabinet: Frameless Custom cabinet
Stove: Ilve 48"
Hood: Plaster field made
Lighting: Hudson Valley Lighting

Inspiration för ett mellanstort vintage vit vitt u-kök, med en undermonterad diskho, skåp i shakerstil, bänkskiva i kvarts, vitt stänkskydd, svarta vitvaror, mellanmörkt trägolv, en köksö, brunt golv och skåp i mellenmörkt trä

This light and airy kitchen is the definition of elegance. It has white shaker cabinets with satin gold pulls topped with white quartz counters. The matching white quartz backsplash provides a clean look. The center piece of the room is the large island! With seating for four, the deep blue island is loaded with storage and has a drawer microwave. For a special touch on the white quartz counter, we used an extra thick quartz slab. The striking gold pendants are from Ferguson Lighting.
Sleek and contemporary, this beautiful home is located in Villanova, PA. Blue, white and gold are the palette of this transitional design. With custom touches and an emphasis on flow and an open floor plan, the renovation included the kitchen, family room, butler’s pantry, mudroom, two powder rooms and floors.
Rudloff Custom Builders has won Best of Houzz for Customer Service in 2014, 2015 2016, 2017 and 2019. We also were voted Best of Design in 2016, 2017, 2018, 2019 which only 2% of professionals receive. Rudloff Custom Builders has been featured on Houzz in their Kitchen of the Week, What to Know About Using Reclaimed Wood in the Kitchen as well as included in their Bathroom WorkBook article. We are a full service, certified remodeling company that covers all of the Philadelphia suburban area. This business, like most others, developed from a friendship of young entrepreneurs who wanted to make a difference in their clients’ lives, one household at a time. This relationship between partners is much more than a friendship. Edward and Stephen Rudloff are brothers who have renovated and built custom homes together paying close attention to detail. They are carpenters by trade and understand concept and execution. Rudloff Custom Builders will provide services for you with the highest level of professionalism, quality, detail, punctuality and craftsmanship, every step of the way along our journey together.
Specializing in residential construction allows us to connect with our clients early in the design phase to ensure that every detail is captured as you imagined. One stop shopping is essentially what you will receive with Rudloff Custom Builders from design of your project to the construction of your dreams, executed by on-site project managers and skilled craftsmen. Our concept: envision our client’s ideas and make them a reality. Our mission: CREATING LIFETIME RELATIONSHIPS BUILT ON TRUST AND INTEGRITY.
Photo Credit: Linda McManus Images

Idéer för att renovera ett stort nordiskt vit linjärt vitt kök med öppen planlösning, med en integrerad diskho, släta luckor, bänkskiva i kvartsit, grått stänkskydd, ljust trägolv och en köksö

Idéer för stora vintage linjära vitt kök med öppen planlösning, med en rustik diskho, skåp i shakerstil, gröna skåp, bänkskiva i kvartsit, vitt stänkskydd, rostfria vitvaror, ljust trägolv och en köksö

A peak inside the hidden pantry
Inredning av ett klassiskt stort vit linjärt vitt kök med öppen planlösning, med en undermonterad diskho, släta luckor, skåp i ljust trä, bänkskiva i kvarts, vitt stänkskydd, rostfria vitvaror, ljust trägolv, flera köksöar och brunt golv
Inredning av ett klassiskt stort vit linjärt vitt kök med öppen planlösning, med en undermonterad diskho, släta luckor, skåp i ljust trä, bänkskiva i kvarts, vitt stänkskydd, rostfria vitvaror, ljust trägolv, flera köksöar och brunt golv

Moody black cabinets and warm white walls create a rich backdrop for family heirlooms and functional pieces displayed on an open shelf and antique brass hanging rail.

Fall is approaching and with it all the renovations and home projects.
That's why we want to share pictures of this beautiful woodwork recently installed which includes a kitchen, butler's pantry, library, units and vanities, in the hope to give you some inspiration and ideas and to show the type of work designed, manufactured and installed by WL Kitchen and Home.
For more ideas or to explore different styles visit our website at wlkitchenandhome.com.

Inspiration för ett stort vintage vit vitt kök, med en undermonterad diskho, släta luckor, skåp i ljust trä, bänkskiva i kvarts, integrerade vitvaror, mellanmörkt trägolv, en köksö, brunt golv och vitt stänkskydd

The only thing that stayed was the sink placement and the dining room location. Clarissa and her team took out the wall opposite the sink to allow for an open floorplan leading into the adjacent living room. She got rid of the breakfast nook and capitalized on the space to allow for more pantry area.

Idéer för ett mellanstort klassiskt vit kök, med en undermonterad diskho, skåp i shakerstil, blå skåp, bänkskiva i kvarts, vitt stänkskydd, integrerade vitvaror, mellanmörkt trägolv, en halv köksö och brunt golv

Артистический интерьер для яркой пары.
Общие параметры:
Тип недвижимости: Квартира в доме 1956 года.
Где находится (если не секрет): Москва, Соколиная Гора
Метраж: 80 м2
Стиль (как бы вы его сами определили): Артистический интерьер
Основная идея проекта: создать яркое артистичное пространство с множеством деталей, подчеркивающее характер его владельцев.
Цветовая гамма: смешанная гамма, композиция теплых и холодных оттенков.
1. Особенности планировки.
В квартире имеется спальня с эркером, гостиная и отдельная кухня. До перепланировки помещения были мало освещенными и тесными. За счёт объединения гостиной и кухни, а также цветовой палитры удалось создать достаточно светлый, жизнерадостный интерьер.
Кухню с подведенным газом, как и требуют правила, отделили от гостиной герметичной перегородкой.
В квартире присутствует помещение, в котором находится законсервированный мусоропровод, который не удалось удалить, без согласования всех жильцов дома, а их, к слову, оказалось не мало (в 135 квартирах). В итоге в этой комнате расположился гардероб и дополнительные места для хранения.
Прихожая продолжается длинным коридором, имеющим большой шкаф с множеством мест для хранения одежды и костюмов, которые наши герои создают для музыкальных фестивалей. С противоположной стороны расположен вход в спальню
2. Если можно, пару слов о заказчиках. Основные пожелания заказчиков.
Владельцы квартиры – творческие и неординарные молодые люди, приобрели себе квартиру площадью 80 м2 в доме 1956 года, которая отчаянно требовала ремонта.
Ребята круто играют на гитарах, ежегодно участвуют в музыкальных фестивалях и фестивалях Burning Man, а еще успешно занимаются созданием световых инсталляций. Заказчики в первую очередь хотели создать необычное пространство, которое вдохновляло бы их на творческие порывы и отражало их внутренние миры.
3. Какие декораторские и архитектурные приемы вы использовали в оформлении этого интерьера.
Особую атмосферу при входе в спальню создают парадные двустворчатые двери, которые привносят особую эстетику и дополняют образ спальни.
Пол и фартук в кухне декорированы орнаментом английской плитки, которая напоминает советскую.
Спальня светлая, свежая и яркая, как и ее обитатели. Цветовая гамма - чистые ясные оттенки голубого и синего.
В изголовье кровати Обои с узором по мотивам керамики местечка Кап-д’Ай, что на юго-востоке Франции, который символизирует слияние неба и земли на растительном фоне, как слияние мужского и женского.
Растительный мотив поддерживает кровать и тумбы из природных материалов.
Интерьер наполнен предметами искусства, которые придали пространству лёгкие ироничные нотки.
Чтобы шкаф в гостиной не выглядел просто шкафом, на его фасадах мы расположили печатную графику и декор, теперь он напоминает больше стеновые панели, нежели гардероб.
4. У меня в голове возникла история. Жизнь, как игра, она жонглирует разными событиями, ситуациями, а мы всегда учимся поймать и отреагировать на то или иное. Весь интерьер, как заказчики - активный и наполнен адреналином. В интерьере много цветного стекла, совсем как шарики жонглера, а скульптура Льва Ефимова (синие пенящиеся шары) словно символ пойманных и сложенных воедино пойманных моментов и впечатлений. Литография на стене — это ещё один символ легкости бытия и позитивного отношения к жизни. Дизайнерские светильники в гостиной — это отражение легкости мысли. А скульптура в спальне на подоконнике, говорит о течении времени и каждый раз просыпаясь утром, возникает понимание, что жизнь течёт и нужно наслаждаться ей и стремиться сделать много нового и с любовью, нового и вместе. «Вместе» — это о литографии в прихожей «Поцелуй». Эта работа, с входа в квартиру говорит о гармонии и ярких отношениях пары, а скульптура на консоли из стекла вторит этой работе, красное и голубое стекло сплелось в единую композицию. На мой взгляд - эти две работы из разных эпох, а словно созданы друг для друга.
5. Самым важным в этом проекте было вдохнуть вторую жизнь в обветшалое и сало похожее на жилище пространство. Впервые попав на объект, мы даже не знали за что схватиться первым делом. Задачи были повсюду, начиная от мусоропровода в середине квартиры и заканчивая стенами, которые были в шатком состоянии.
6. В каждом помещении есть акценты и образующие интерьер конструкции, например в кухне-гостиной это перегородка из стекла, которая выглядит легко, но в то же время зонирует пространство. В спальне акцент на эркер, это первое что понравилось в квартире, когда мы зашли, много света из окон большой плюс особенно зимой.

Situated just south of Kensington Palace and Gardens (one of the most prestigious locations in London), we find this lovely slim U-shaped kitchen full of style and beauty. Smaller in size but the sleek lines are still evident in this project within the tall cornices and external skirting. We loved working in this stately Victorian building!
Our client’s luxury bespoke kitchen journey began with a visit to The Handmade Kitchen Co showroom. The couple were able to see the exquisite quality of our furniture for themselves which would provide them with a unique and personal space that would be loved for many years to come.
Our client wanted to showcase their impeccably good taste and opted for our Traditional Raised shaker. It has been highlighted with a black paint hand-painted onto the cabinets known as Black Beauty by Benjamin Moore. It’s a rich shade of black with a hint of warmth. Versatile and sophisticated, black is a colour that can enhance any style of home, whether cosy or chic, soft or bold. Incorporating black paint, whether subtly or boldly, can make a significant impact on interior design.
This kitchen isn’t just a culinary experience but is designed to make memories with loved ones in the space they call the heart of the home.
Enhancing the cooking journey is the Rangemaster Classic Deluxe 110cm Dual Fuel Range Cooking in Black & Brass Trim which has been put alongside the cutting-edge Westin Prime extractor.
Having a clear direction of how our clients wanted their kitchen style, they opted for a Nivito Brass sink, Quooker PRO3 Fusion Round Tap in Gold & Quooker Cube and a Quooker Soak Dispenser in Gold. All three items instantly add grandeur to the space, while maintaining a balanced and understated presence.
To offset the boldness of the Black Beauty cabinetry, the Calacatta Viola Marble Honed worktops provide a striking contrast with their pristine polished finish. This juxtaposition creates a visually captivating and inviting kitchen space.
The intricate features make up the kitchen design and the ones in this space are the decorative cornices and the Armac Martin ‘Bakes’ cabinet handles in burnished brass.
Throughout this London townhouse, there was beautiful scribing in each room. Our client wanted it to flow nicely throughout the whole property and added it to the rooms we designed – the kitchen and bedroom. Adding to the theme and grandeur of the building, these decorative cornices look beautiful amongst the high ceilings.

Open, transitional kitchen, wide plank wood floor, custom wood island and cabinetry, integrated refrigeration, custom wood range hood, and slab wall.
Exempel på ett mellanstort klassiskt vit vitt l-kök, med en undermonterad diskho, bänkskiva i kvarts, vitt stänkskydd, integrerade vitvaror, ljust trägolv och en köksö
Exempel på ett mellanstort klassiskt vit vitt l-kök, med en undermonterad diskho, bänkskiva i kvarts, vitt stänkskydd, integrerade vitvaror, ljust trägolv och en köksö

Modern kitchen with rift-cut white oak cabinetry and a natural stone island.
Inredning av ett modernt mellanstort beige beige kök, med en dubbel diskho, släta luckor, skåp i ljust trä, bänkskiva i kvartsit, beige stänkskydd, rostfria vitvaror, ljust trägolv, en köksö och beiget golv
Inredning av ett modernt mellanstort beige beige kök, med en dubbel diskho, släta luckor, skåp i ljust trä, bänkskiva i kvartsit, beige stänkskydd, rostfria vitvaror, ljust trägolv, en köksö och beiget golv

Idéer för vintage vitt kök och matrum, med släta luckor, grå skåp, bänkskiva i kvartsit, vitt stänkskydd och rostfria vitvaror

Mid-Century Modern Restoration
Inredning av ett 50 tals mellanstort vit vitt kök och matrum, med en undermonterad diskho, släta luckor, bruna skåp, bänkskiva i kvarts, vitt stänkskydd, integrerade vitvaror, terrazzogolv, en köksö och vitt golv
Inredning av ett 50 tals mellanstort vit vitt kök och matrum, med en undermonterad diskho, släta luckor, bruna skåp, bänkskiva i kvarts, vitt stänkskydd, integrerade vitvaror, terrazzogolv, en köksö och vitt golv

Klassisk inredning av ett stort vit linjärt vitt kök med öppen planlösning, med en rustik diskho, skåp i shakerstil, gröna skåp, bänkskiva i kvartsit, vitt stänkskydd, rostfria vitvaror, ljust trägolv och en köksö

Exempel på ett mellanstort modernt vit vitt kök, med en undermonterad diskho, släta luckor, grå skåp, bänkskiva i kvarts, vitt stänkskydd, rostfria vitvaror, ljust trägolv, en köksö och beiget golv
25 886 foton på kök
1