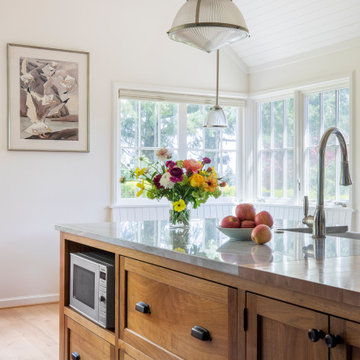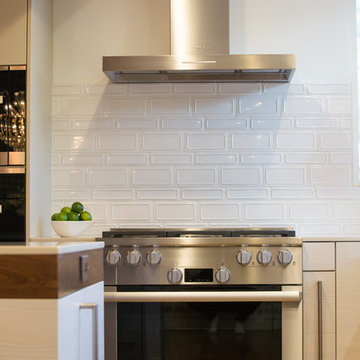3 430 foton på kök
Sortera efter:
Budget
Sortera efter:Populärt i dag
81 - 100 av 3 430 foton
Artikel 1 av 3

This mid century modern home boasted irreplaceable features including original wood cabinets, wood ceiling, and a wall of floor to ceiling windows. C&R developed a design that incorporated the existing details with additional custom cabinets that matched perfectly. A new lighting plan, quartz counter tops, plumbing fixtures, tile backsplash and floors, and new appliances transformed this kitchen while retaining all the mid century flavor.

I built this on my property for my aging father who has some health issues. Handicap accessibility was a factor in design. His dream has always been to try retire to a cabin in the woods. This is what he got.
It is a 1 bedroom, 1 bath with a great room. It is 600 sqft of AC space. The footprint is 40' x 26' overall.
The site was the former home of our pig pen. I only had to take 1 tree to make this work and I planted 3 in its place. The axis is set from root ball to root ball. The rear center is aligned with mean sunset and is visible across a wetland.
The goal was to make the home feel like it was floating in the palms. The geometry had to simple and I didn't want it feeling heavy on the land so I cantilevered the structure beyond exposed foundation walls. My barn is nearby and it features old 1950's "S" corrugated metal panel walls. I used the same panel profile for my siding. I ran it vertical to match the barn, but also to balance the length of the structure and stretch the high point into the canopy, visually. The wood is all Southern Yellow Pine. This material came from clearing at the Babcock Ranch Development site. I ran it through the structure, end to end and horizontally, to create a seamless feel and to stretch the space. It worked. It feels MUCH bigger than it is.
I milled the material to specific sizes in specific areas to create precise alignments. Floor starters align with base. Wall tops adjoin ceiling starters to create the illusion of a seamless board. All light fixtures, HVAC supports, cabinets, switches, outlets, are set specifically to wood joints. The front and rear porch wood has three different milling profiles so the hypotenuse on the ceilings, align with the walls, and yield an aligned deck board below. Yes, I over did it. It is spectacular in its detailing. That's the benefit of small spaces.
Concrete counters and IKEA cabinets round out the conversation.
For those who cannot live tiny, I offer the Tiny-ish House.
Photos by Ryan Gamma
Staging by iStage Homes
Design Assistance Jimmy Thornton

Inspiration för ett stort funkis beige beige skafferi, med en enkel diskho, bruna skåp, granitbänkskiva, beige stänkskydd, rostfria vitvaror, klinkergolv i keramik, en köksö och beiget golv

A view from the pantry side of the island offers a sneak peek of the custom built banquette, tucked below the corner windows.
Idéer för mellanstora vintage vitt kök, med en rustik diskho, skåp i shakerstil, skåp i mellenmörkt trä, bänkskiva i kvartsit, vitt stänkskydd, stänkskydd i tunnelbanekakel, rostfria vitvaror, ljust trägolv och en köksö
Idéer för mellanstora vintage vitt kök, med en rustik diskho, skåp i shakerstil, skåp i mellenmörkt trä, bänkskiva i kvartsit, vitt stänkskydd, stänkskydd i tunnelbanekakel, rostfria vitvaror, ljust trägolv och en köksö

Bild på ett stort minimalistiskt vit vitt kök, med en undermonterad diskho, släta luckor, gröna skåp, bänkskiva i kvartsit, stänkskydd med metallisk yta, stänkskydd i metallkakel, integrerade vitvaror, ljust trägolv, en köksö och beiget golv

Designer: Lindsay Brungardt
Elegant mid-century modern kitchen with a bar, black lower cabinets, warm stained upper cabinets, black appliances, white porcelain tile backsplash, vaulted stained wood ceilings, and natural tone wood floors.

Shop our all-new range of Handle L-shaped Kitchen Silver grey kitchen units with Verona cherry finish & Dust grey kitchen cabinets & cupboards with antique brown Borneo, including Fitted Worktops, appliances, cabinets, & cupboards custom-made to your Kitchen measurements. To order, call now at 0203 397 8387 & book your Free No-obligation Home Design Visit.

Кухня строгая, просторная, монолитная. Множество систем для хранения: глубокие и узкие полочки, открытые и закрытые. Здесь предусмотрено все. Отделка натуральным шпоном дуба (шпон совпадает со шпоном на потолке и на стенах – хотя это разные производители. Есть и открытая часть с варочной панелью – пустая стена с отделкой плиткой под Терраццо и островная вытяжка. Мы стремились добиться максимальной легкости, сохранив функциональность и не минимизируя места для хранения.

Idéer för att renovera ett stort funkis svart svart kök, med en undermonterad diskho, släta luckor, grå skåp, svart stänkskydd, stänkskydd i sten, svarta vitvaror, en köksö och beiget golv

Exempel på ett stort modernt vit vitt kök, med skåp i ljust trä, marmorbänkskiva, vitt stänkskydd, stänkskydd i marmor, vita vitvaror, klinkergolv i porslin, en köksö och vitt golv

Heather Ryan, Interior Designer
H. Ryan Studio - Scottsdale, AZ
www.hryanstudio.com
Inredning av ett amerikanskt stort beige beige kök, med en undermonterad diskho, skåp i shakerstil, vita skåp, marmorbänkskiva, beige stänkskydd, stänkskydd i marmor, rostfria vitvaror, mellanmörkt trägolv, en köksö och brunt golv
Inredning av ett amerikanskt stort beige beige kök, med en undermonterad diskho, skåp i shakerstil, vita skåp, marmorbänkskiva, beige stänkskydd, stänkskydd i marmor, rostfria vitvaror, mellanmörkt trägolv, en köksö och brunt golv

Contrasting grey island cabinets with white wall cabinets.
Maritim inredning av ett stort grå grått kök, med en undermonterad diskho, skåp i shakerstil, vita skåp, granitbänkskiva, vitt stänkskydd, stänkskydd i tunnelbanekakel, rostfria vitvaror, ljust trägolv, en köksö och brunt golv
Maritim inredning av ett stort grå grått kök, med en undermonterad diskho, skåp i shakerstil, vita skåp, granitbänkskiva, vitt stänkskydd, stänkskydd i tunnelbanekakel, rostfria vitvaror, ljust trägolv, en köksö och brunt golv

With adjacent neighbors within a fairly dense section of Paradise Valley, Arizona, C.P. Drewett sought to provide a tranquil retreat for a new-to-the-Valley surgeon and his family who were seeking the modernism they loved though had never lived in. With a goal of consuming all possible site lines and views while maintaining autonomy, a portion of the house — including the entry, office, and master bedroom wing — is subterranean. This subterranean nature of the home provides interior grandeur for guests but offers a welcoming and humble approach, fully satisfying the clients requests.
While the lot has an east-west orientation, the home was designed to capture mainly north and south light which is more desirable and soothing. The architecture’s interior loftiness is created with overlapping, undulating planes of plaster, glass, and steel. The woven nature of horizontal planes throughout the living spaces provides an uplifting sense, inviting a symphony of light to enter the space. The more voluminous public spaces are comprised of stone-clad massing elements which convert into a desert pavilion embracing the outdoor spaces. Every room opens to exterior spaces providing a dramatic embrace of home to natural environment.
Grand Award winner for Best Interior Design of a Custom Home
The material palette began with a rich, tonal, large-format Quartzite stone cladding. The stone’s tones gaveforth the rest of the material palette including a champagne-colored metal fascia, a tonal stucco system, and ceilings clad with hemlock, a tight-grained but softer wood that was tonally perfect with the rest of the materials. The interior case goods and wood-wrapped openings further contribute to the tonal harmony of architecture and materials.
Grand Award Winner for Best Indoor Outdoor Lifestyle for a Home This award-winning project was recognized at the 2020 Gold Nugget Awards with two Grand Awards, one for Best Indoor/Outdoor Lifestyle for a Home, and another for Best Interior Design of a One of a Kind or Custom Home.
At the 2020 Design Excellence Awards and Gala presented by ASID AZ North, Ownby Design received five awards for Tonal Harmony. The project was recognized for 1st place – Bathroom; 3rd place – Furniture; 1st place – Kitchen; 1st place – Outdoor Living; and 2nd place – Residence over 6,000 square ft. Congratulations to Claire Ownby, Kalysha Manzo, and the entire Ownby Design team.
Tonal Harmony was also featured on the cover of the July/August 2020 issue of Luxe Interiors + Design and received a 14-page editorial feature entitled “A Place in the Sun” within the magazine.

Designed by Malia Schultheis and built by Tru Form Tiny. This Tiny Home features Blue stained pine for the ceiling, pine wall boards in white, custom barn door, custom steel work throughout, and modern minimalist window trim. The Cabinetry is Maple with stainless steel countertop and hardware. The backsplash is a glass and stone mix. It only has a 2 burner cook top and no oven. The washer/ drier combo is in the kitchen area. Open shelving was installed to maintain an open feel.

El proyecto consiste en la reforma de una pequeña cocina de 4,58m² para una segunda residencia en Salou.
La intervención ha hecho una distribución más cómoda y practica del espacio. Hemos 'escondido' el termo y la lavadora en un armario con tal de que quedara un espacio más ordenado.
Al ser una cocina tan pequeña hemos usado el color blanco para dar sensación de amplitud y madera par dar calidez.

White Poggen Pohl cabinetry and Miele Appliances
Foto på ett mellanstort 50 tals vit kök, med en undermonterad diskho, släta luckor, vita skåp, vitt stänkskydd, integrerade vitvaror, mellanmörkt trägolv, en köksö, brunt golv, bänkskiva i kvarts och stänkskydd i keramik
Foto på ett mellanstort 50 tals vit kök, med en undermonterad diskho, släta luckor, vita skåp, vitt stänkskydd, integrerade vitvaror, mellanmörkt trägolv, en köksö, brunt golv, bänkskiva i kvarts och stänkskydd i keramik

This light and airy marble kitchen is a stark contrast to the small compartmentalized kitchen that existed before. With the long 19-foot kitchen island we worked with a finish carpenter to cover the cabinetry in wooden pieces to create a ribbed effect. The texture really elevates this modern, minimalist kitchen and makes it interesting. An appliance garage to the left of the ovens keeps all the clutter out of sight! Practical, calming, and great for entertaining!

L'îlot, recouvert de tasseaux en chêne teinté, permet de profiter d'une vue dégagée sur l'espace de réception tout en cuisinant. Les façades jungle de @bocklip s'harmonisent parfaitement avec le plan de travail Nolita de chez @easyplandetravailsurmesure

This North Vancouver Laneway home highlights a thoughtful floorplan to utilize its small square footage along with materials that added character while highlighting the beautiful architectural elements that draw your attention up towards the ceiling.
Build: Revel Built Construction
Interior Design: Rebecca Foster
Architecture: Architrix

Idéer för mycket stora industriella grått kök, med en enkel diskho, bänkskiva i koppar, grått stänkskydd, stänkskydd i stickkakel, rostfria vitvaror, klinkergolv i keramik, grått golv, släta luckor, skåp i ljust trä och en köksö
3 430 foton på kök
5