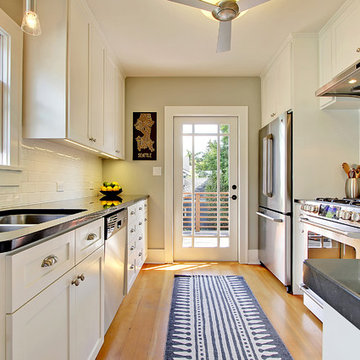1 057 foton på kök
Sortera efter:
Budget
Sortera efter:Populärt i dag
81 - 100 av 1 057 foton
Artikel 1 av 3
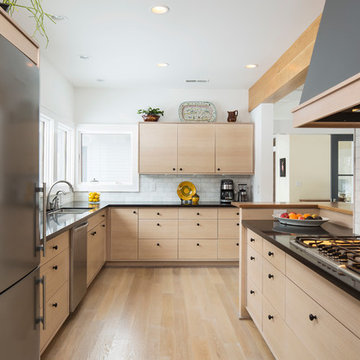
Troy Thies
Inspiration för avskilda moderna parallellkök, med rostfria vitvaror, en undermonterad diskho, släta luckor, skåp i ljust trä, vitt stänkskydd och stänkskydd i tunnelbanekakel
Inspiration för avskilda moderna parallellkök, med rostfria vitvaror, en undermonterad diskho, släta luckor, skåp i ljust trä, vitt stänkskydd och stänkskydd i tunnelbanekakel

Photo Credit: Roger Turk
Inspiration för mellanstora klassiska kök, med en undermonterad diskho, vita skåp, bänkskiva i täljsten, skåp i shakerstil, mellanmörkt trägolv, en köksö, flerfärgad stänkskydd, stänkskydd i mosaik, integrerade vitvaror och brunt golv
Inspiration för mellanstora klassiska kök, med en undermonterad diskho, vita skåp, bänkskiva i täljsten, skåp i shakerstil, mellanmörkt trägolv, en köksö, flerfärgad stänkskydd, stänkskydd i mosaik, integrerade vitvaror och brunt golv
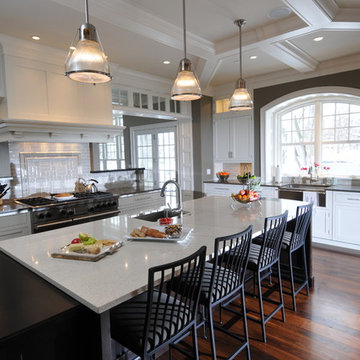
Carlos Vergara Photography
Idéer för ett klassiskt kök, med stänkskydd i tunnelbanekakel
Idéer för ett klassiskt kök, med stänkskydd i tunnelbanekakel
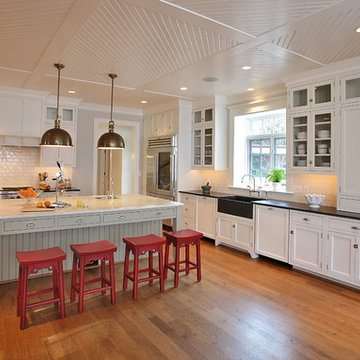
Idéer för ett klassiskt kök, med rostfria vitvaror, stänkskydd i tunnelbanekakel och en rustik diskho

Charter Homes & Neighborhoods, Walden Mechanicsburg PA
Bild på ett vintage kök, med skåp i shakerstil, beige skåp, beige stänkskydd och stänkskydd i kalk
Bild på ett vintage kök, med skåp i shakerstil, beige skåp, beige stänkskydd och stänkskydd i kalk
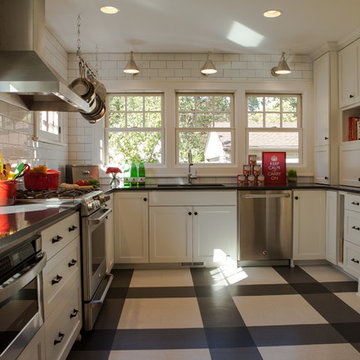
Inredning av ett klassiskt kök, med rostfria vitvaror, vita skåp, bänkskiva i kvarts, vitt stänkskydd, stänkskydd i tunnelbanekakel och flerfärgat golv
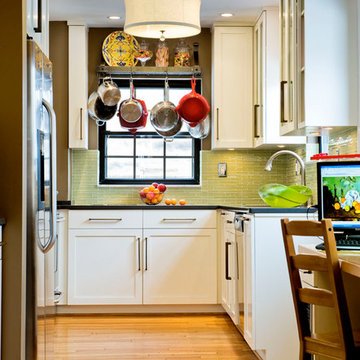
David Aschkenas, photographer
Idéer för avskilda eklektiska u-kök, med grönt stänkskydd, vita skåp, skåp i shakerstil, stänkskydd i glaskakel och rostfria vitvaror
Idéer för avskilda eklektiska u-kök, med grönt stänkskydd, vita skåp, skåp i shakerstil, stänkskydd i glaskakel och rostfria vitvaror
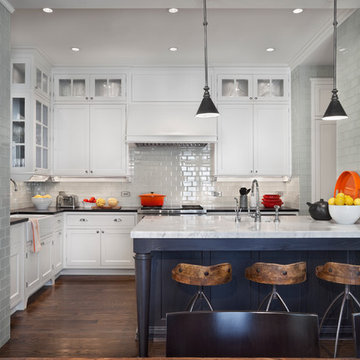
Photography by: Jamie Padgett
Inspiration för ett vintage kök, med en rustik diskho, vita skåp, vitt stänkskydd och stänkskydd i tunnelbanekakel
Inspiration för ett vintage kök, med en rustik diskho, vita skåp, vitt stänkskydd och stänkskydd i tunnelbanekakel
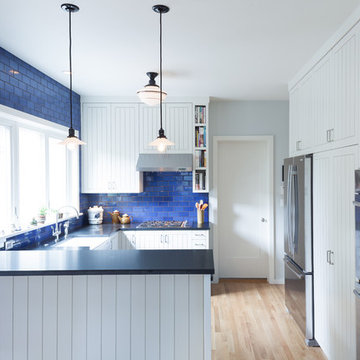
The new kitchen for this English-style 1920s Portland home was inspired by the classic English scullery—and Downton Abbey! A royal color scheme, British-made apron sink, and period pulls ground the project in history, while refined lines and modern functionality bring it up to the present.
Photo: Anna M. Campbell
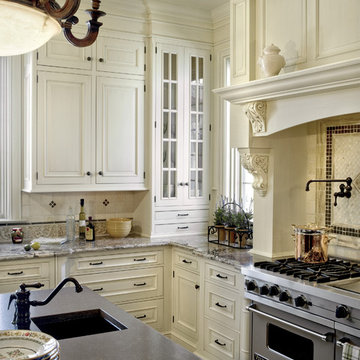
Inspiration för ett vintage kök, med granitbänkskiva, rostfria vitvaror, en undermonterad diskho, luckor med upphöjd panel, beige skåp, flerfärgad stänkskydd och stänkskydd i kalk

Foto på ett funkis u-kök, med rostfria vitvaror, öppna hyllor, skåp i mellenmörkt trä, vitt stänkskydd och stänkskydd i marmor
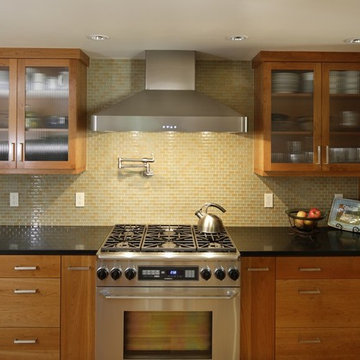
We opened up a small galley kitchen, a small dining room, and a family room into one living space.
Project by Portland interior design studio Jenni Leasia Interior Design. Also serving Lake Oswego, West Linn, Vancouver, Sherwood, Camas, Oregon City, Beaverton, and the whole of Greater Portland.
For more about Jenni Leasia Interior Design, click here: https://www.jennileasiadesign.com/
To learn more about this project, click here:
https://www.jennileasiadesign.com/dunthorpe-kitchen-renovation

Idéer för ett stort modernt kök, med en undermonterad diskho, släta luckor, skåp i ljust trä, svart stänkskydd, en köksö, bänkskiva i koppar, stänkskydd i stenkakel, svarta vitvaror, marmorgolv och grått golv

Alex Kotlik Photography
Foto på ett stort lantligt kök, med en rustik diskho, skåp i shakerstil, vita skåp, granitbänkskiva, vitt stänkskydd, stänkskydd i keramik, rostfria vitvaror, mellanmörkt trägolv och en köksö
Foto på ett stort lantligt kök, med en rustik diskho, skåp i shakerstil, vita skåp, granitbänkskiva, vitt stänkskydd, stänkskydd i keramik, rostfria vitvaror, mellanmörkt trägolv och en köksö

The design of this home was driven by the owners’ desire for a three-bedroom waterfront home that showcased the spectacular views and park-like setting. As nature lovers, they wanted their home to be organic, minimize any environmental impact on the sensitive site and embrace nature.
This unique home is sited on a high ridge with a 45° slope to the water on the right and a deep ravine on the left. The five-acre site is completely wooded and tree preservation was a major emphasis. Very few trees were removed and special care was taken to protect the trees and environment throughout the project. To further minimize disturbance, grades were not changed and the home was designed to take full advantage of the site’s natural topography. Oak from the home site was re-purposed for the mantle, powder room counter and select furniture.
The visually powerful twin pavilions were born from the need for level ground and parking on an otherwise challenging site. Fill dirt excavated from the main home provided the foundation. All structures are anchored with a natural stone base and exterior materials include timber framing, fir ceilings, shingle siding, a partial metal roof and corten steel walls. Stone, wood, metal and glass transition the exterior to the interior and large wood windows flood the home with light and showcase the setting. Interior finishes include reclaimed heart pine floors, Douglas fir trim, dry-stacked stone, rustic cherry cabinets and soapstone counters.
Exterior spaces include a timber-framed porch, stone patio with fire pit and commanding views of the Occoquan reservoir. A second porch overlooks the ravine and a breezeway connects the garage to the home.
Numerous energy-saving features have been incorporated, including LED lighting, on-demand gas water heating and special insulation. Smart technology helps manage and control the entire house.
Greg Hadley Photography

Inspiration för mellanstora rustika svart kök, med rostfria vitvaror, luckor med glaspanel, skåp i mellenmörkt trä, svart stänkskydd, stänkskydd i sten, en undermonterad diskho, bänkskiva i kvartsit, betonggolv och en köksö
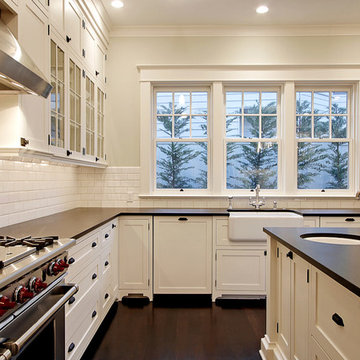
Inspiration för stora klassiska u-kök, med skåp i shakerstil, rostfria vitvaror, stänkskydd i tunnelbanekakel, en rustik diskho, vita skåp, vitt stänkskydd och mörkt trägolv

Inspiration för moderna kök, med träbänkskiva, rostfria vitvaror, en dubbel diskho, släta luckor, skåp i ljust trä, stänkskydd i metallkakel och stänkskydd med metallisk yta

Spacecrafting Photography
Idéer för ett stort maritimt svart kök, med en rustik diskho, vita skåp, bänkskiva i kvarts, vitt stänkskydd, stänkskydd i mosaik, rostfria vitvaror, en köksö, brunt golv, luckor med infälld panel och mellanmörkt trägolv
Idéer för ett stort maritimt svart kök, med en rustik diskho, vita skåp, bänkskiva i kvarts, vitt stänkskydd, stänkskydd i mosaik, rostfria vitvaror, en köksö, brunt golv, luckor med infälld panel och mellanmörkt trägolv
1 057 foton på kök
5
