Kök
Sortera efter:
Budget
Sortera efter:Populärt i dag
21 - 40 av 465 foton
Artikel 1 av 3

• A busy family wanted to rejuvenate their entire first floor. As their family was growing, their spaces were getting more cramped and finding comfortable, usable space was no easy task. The goal of their remodel was to create a warm and inviting kitchen and family room, great room-like space that worked with the rest of the home’s floor plan.
The focal point of the new kitchen is a large center island around which the family can gather to prepare meals. Exotic granite countertops and furniture quality light-colored cabinets provide a warm, inviting feel. Commercial-grade stainless steel appliances make this gourmet kitchen a great place to prepare large meals.
A wide plank hardwood floor continues from the kitchen to the family room and beyond, tying the spaces together. The focal point of the family room is a beautiful stone fireplace hearth surrounded by built-in bookcases. Stunning craftsmanship created this beautiful wall of cabinetry which houses the home’s entertainment system. French doors lead out to the home’s deck and also let a lot of natural light into the space.
From its beautiful, functional kitchen to its elegant, comfortable family room, this renovation achieved the homeowners’ goals. Now the entire family has a great space to gather and spend quality time.

Hulya Kolabas
Inspiration för ett stort vintage kök, med en rustik diskho, luckor med infälld panel, vita skåp, vitt stänkskydd, bänkskiva i kvarts, stänkskydd i keramik, rostfria vitvaror, mörkt trägolv och en köksö
Inspiration för ett stort vintage kök, med en rustik diskho, luckor med infälld panel, vita skåp, vitt stänkskydd, bänkskiva i kvarts, stänkskydd i keramik, rostfria vitvaror, mörkt trägolv och en köksö

Iran Watson
Bild på ett litet vintage linjärt skafferi, med luckor med glaspanel, vita skåp, flerfärgad stänkskydd, marmorbänkskiva, stänkskydd i keramik, mörkt trägolv och brunt golv
Bild på ett litet vintage linjärt skafferi, med luckor med glaspanel, vita skåp, flerfärgad stänkskydd, marmorbänkskiva, stänkskydd i keramik, mörkt trägolv och brunt golv

The custom height single ovens were placed side by side to allow for easy use and the large island provided plenty of work space. The combination of clean sleek lines with a variety of finishes and textures keeps this “beach house cottage look” current and comfortable.

Laura Moss
Idéer för ett mellanstort klassiskt kök, med vita skåp, vitt stänkskydd, stänkskydd i tunnelbanekakel, rostfria vitvaror, mörkt trägolv, en köksö och luckor med profilerade fronter
Idéer för ett mellanstort klassiskt kök, med vita skåp, vitt stänkskydd, stänkskydd i tunnelbanekakel, rostfria vitvaror, mörkt trägolv, en köksö och luckor med profilerade fronter

This turn-of-the-century original Sellwood Library was transformed into an amazing Portland home for it's New York transplants. Custom woodworking and cabinetry transformed this room into a warm living space. An amazing kitchen with a rolling ladder to access high cabinets as well as a stunning 10 by 4 foot carrara marble topped island! This open living space is incredibly unique and special! The Tom Dixon Beat Light fixtures define the dining space and add a beautiful glow to the room. Leaded glass windows and dark stained wood floors add to the eclectic mix of original craftsmanship and modern influences.
Lincoln Barbour

This remodel of a mid century gem is located in the town of Lincoln, MA a hot bed of modernist homes inspired by Gropius’ own house built nearby in the 1940’s. By the time the house was built, modernism had evolved from the Gropius era, to incorporate the rural vibe of Lincoln with spectacular exposed wooden beams and deep overhangs.
The design rejects the traditional New England house with its enclosing wall and inward posture. The low pitched roofs, open floor plan, and large windows openings connect the house to nature to make the most of its rural setting.
Photo by: Nat Rea Photography
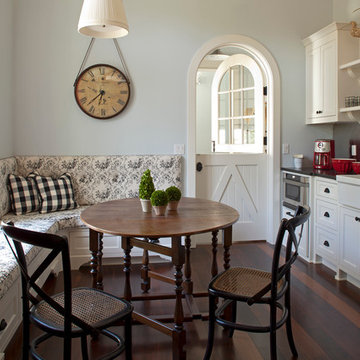
Jack Gardner
Idéer för ett maritimt kök och matrum, med en rustik diskho, skåp i shakerstil, vita skåp, stänkskydd med metallisk yta och rostfria vitvaror
Idéer för ett maritimt kök och matrum, med en rustik diskho, skåp i shakerstil, vita skåp, stänkskydd med metallisk yta och rostfria vitvaror
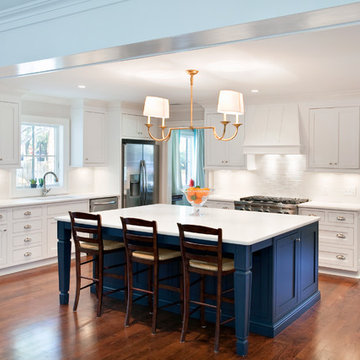
Matthew Bolt
Kitchen Design : Jilco Kitchen & Bath
Exempel på ett klassiskt kök, med luckor med infälld panel, vita skåp, vitt stänkskydd, stänkskydd i tunnelbanekakel och rostfria vitvaror
Exempel på ett klassiskt kök, med luckor med infälld panel, vita skåp, vitt stänkskydd, stänkskydd i tunnelbanekakel och rostfria vitvaror

Idéer för att renovera ett vintage vit vitt parallellkök, med vitt stänkskydd, marmorbänkskiva, en undermonterad diskho, luckor med glaspanel, integrerade vitvaror och stänkskydd i marmor
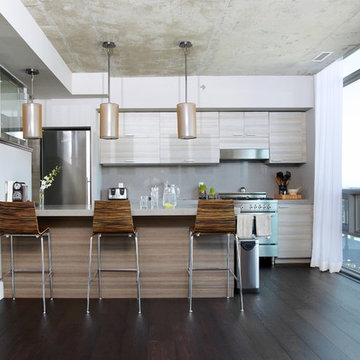
Echo1 Photography
Bild på ett avskilt, mellanstort funkis parallellkök, med släta luckor, skåp i ljust trä, grått stänkskydd, rostfria vitvaror, bänkskiva i kvarts, stänkskydd i sten, mörkt trägolv, en halv köksö och brunt golv
Bild på ett avskilt, mellanstort funkis parallellkök, med släta luckor, skåp i ljust trä, grått stänkskydd, rostfria vitvaror, bänkskiva i kvarts, stänkskydd i sten, mörkt trägolv, en halv köksö och brunt golv

Grand architecturally detailed stone family home. Each interior uniquely customized.
Architect: Mike Sharrett of Sharrett Design
Interior Designer: Laura Ramsey Engler of Ramsey Engler, Ltd.
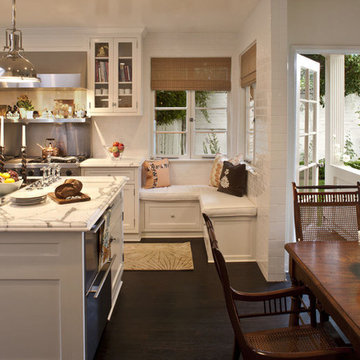
Idéer för ett klassiskt kök, med luckor med infälld panel, vita skåp och marmorbänkskiva

Photos by Emily Hagopian
Inspiration för stora moderna kök och matrum, med rostfria vitvaror, vita skåp, flerfärgad stänkskydd, stänkskydd i stickkakel, mörkt trägolv och en köksö
Inspiration för stora moderna kök och matrum, med rostfria vitvaror, vita skåp, flerfärgad stänkskydd, stänkskydd i stickkakel, mörkt trägolv och en köksö

With its cedar shake roof and siding, complemented by Swannanoa stone, this lakeside home conveys the Nantucket style beautifully. The overall home design promises views to be enjoyed inside as well as out with a lovely screened porch with a Chippendale railing.
Throughout the home are unique and striking features. Antique doors frame the opening into the living room from the entry. The living room is anchored by an antique mirror integrated into the overmantle of the fireplace.
The kitchen is designed for functionality with a 48” Subzero refrigerator and Wolf range. Add in the marble countertops and industrial pendants over the large island and you have a stunning area. Antique lighting and a 19th century armoire are paired with painted paneling to give an edge to the much-loved Nantucket style in the master. Marble tile and heated floors give way to an amazing stainless steel freestanding tub in the master bath.
Rachael Boling Photography
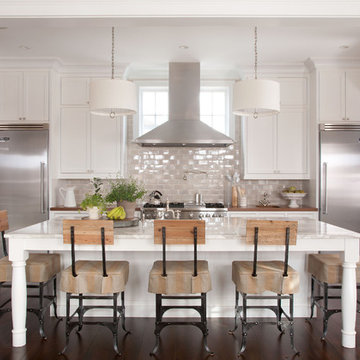
Calcutta Gold Marble counter top. Design by Chalet
Foto på ett vintage parallellkök, med rostfria vitvaror, marmorbänkskiva, luckor med infälld panel, vita skåp och stänkskydd i glaskakel
Foto på ett vintage parallellkök, med rostfria vitvaror, marmorbänkskiva, luckor med infälld panel, vita skåp och stänkskydd i glaskakel
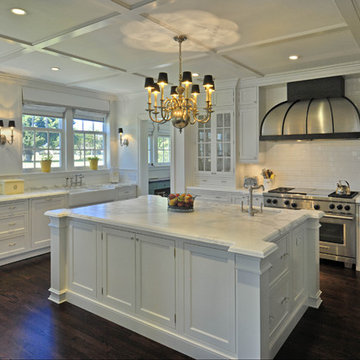
Expansive open kitchen with high-end finishes
Idéer för vintage kök, med skåp i shakerstil, rostfria vitvaror, stänkskydd i tunnelbanekakel, en rustik diskho, vita skåp, vitt stänkskydd och marmorbänkskiva
Idéer för vintage kök, med skåp i shakerstil, rostfria vitvaror, stänkskydd i tunnelbanekakel, en rustik diskho, vita skåp, vitt stänkskydd och marmorbänkskiva

Jon Wallen
Inspiration för stora klassiska kök, med luckor med infälld panel, vita skåp, vitt stänkskydd, svarta vitvaror, mörkt trägolv, en köksö, en enkel diskho, marmorbänkskiva och stänkskydd i tunnelbanekakel
Inspiration för stora klassiska kök, med luckor med infälld panel, vita skåp, vitt stänkskydd, svarta vitvaror, mörkt trägolv, en köksö, en enkel diskho, marmorbänkskiva och stänkskydd i tunnelbanekakel

The end of this island features clean lines and plenty of storage. Additionally, there is a prep sink and plenty of seating.
Bild på ett stort vintage kök, med en undermonterad diskho, luckor med upphöjd panel, vita skåp, granitbänkskiva, grått stänkskydd, stänkskydd i stenkakel, rostfria vitvaror, mörkt trägolv och en köksö
Bild på ett stort vintage kök, med en undermonterad diskho, luckor med upphöjd panel, vita skåp, granitbänkskiva, grått stänkskydd, stänkskydd i stenkakel, rostfria vitvaror, mörkt trägolv och en köksö

Jason Sandy www.AngleEyePhotography.com
Foto på ett lantligt kök, med en dubbel diskho, skåp i shakerstil, vita skåp, vitt stänkskydd, stänkskydd i tunnelbanekakel, rostfria vitvaror, mörkt trägolv, en köksö och brunt golv
Foto på ett lantligt kök, med en dubbel diskho, skåp i shakerstil, vita skåp, vitt stänkskydd, stänkskydd i tunnelbanekakel, rostfria vitvaror, mörkt trägolv, en köksö och brunt golv
2