6 646 foton på kök
Sortera efter:
Budget
Sortera efter:Populärt i dag
141 - 160 av 6 646 foton
Artikel 1 av 3

Foto på ett mycket stort orientaliskt beige linjärt kök med öppen planlösning, med en undermonterad diskho, släta luckor, skåp i mellenmörkt trä, bänkskiva i kvartsit, beige stänkskydd, stänkskydd i sten, rostfria vitvaror, mellanmörkt trägolv, en köksö och brunt golv
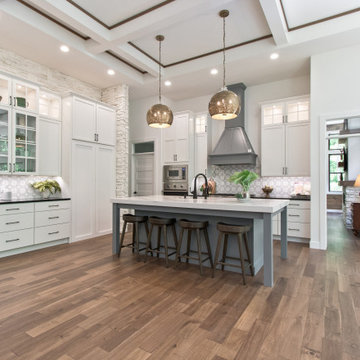
Kitchen with hardwood floors from Mannington, Bengal Bay in color Saffron. Mosaic stone backsplash by Emser, Alluro in Mini Manor Silver.
Inspiration för klassiska vitt kök, med en undermonterad diskho, luckor med infälld panel, vita skåp, bänkskiva i kvarts, grått stänkskydd, stänkskydd i marmor, rostfria vitvaror, mellanmörkt trägolv, en köksö och brunt golv
Inspiration för klassiska vitt kök, med en undermonterad diskho, luckor med infälld panel, vita skåp, bänkskiva i kvarts, grått stänkskydd, stänkskydd i marmor, rostfria vitvaror, mellanmörkt trägolv, en köksö och brunt golv
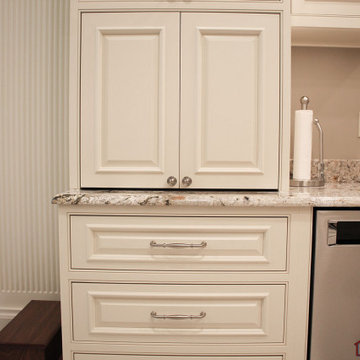
This Historical Home was built in the Columbia Country Club in 1925 and was ready for a new, modern kitchen which kept the traditional feel of the home. A previous sunroom addition created a dining room, but the original kitchen layout kept the two rooms divided. The kitchen was a small and cramped c-shape with a narrow door leading into the dining area.
The kitchen and dining room were completely opened up, creating a long, galley style, open layout which maximized the space and created a very good flow. Dimensions In Wood worked in conjuction with the client’s architect and contractor to complete this renovation.
Custom cabinets were built to use every square inch of the floorplan, with the cabinets extending all the way to the ceiling for the most storage possible. Our woodworkers even created a step stool, staining it to match the kitchen for reaching these high cabinets. The family already had a kitchen table and chairs they were happy with, so we refurbished them to match the kitchen’s new stain and paint color.
Crown molding top the cabinet boxes and extends across the ceiling where they create a coffered ceiling, highlighting the beautiful light fixtures centered on a wood medallion.
Columns were custom built to provide separation between the different sections of the kitchen, while also providing structural support.
Our master craftsmen kept the original 1925 glass cabinet doors, fitted them with modern hardware, repainted and incorporated them into new cabinet boxes. TASK LED Lighting was added to this china cabinet, highlighting the family’s decorative dishes.
Appliance Garage
On one side of the kitchen we built an appliance garage with doors that slide back into the cabinet, integrated power outlets and door activated lighting. Beside this is a small Galley Workstation for beverage and bar service which has the Galley Bar Kit perfect for sliced limes and more.
Baking Cabinet with Pocket Doors
On the opposite side, a baking cabinet was built to house a mixer and all the supplies needed for creating confections. Automatic LED lights, triggered by opening the door, create a perfect baker’s workstation. Both pocket doors slide back inside the cabinet for maximum workspace, then close to hide everything, leaving a clean, minimal kitchen devoid of clutter.
Super deep, custom drawers feature custom dividers beneath the baking cabinet. Then beneath the appliance garage another deep drawer has custom crafted produce boxes per the customer’s request.
Central to the kitchen is a walnut accent island with a granite countertop and a Stainless Steel Galley Workstation and an overhang for seating. Matching bar stools slide out of the way, under the overhang, when not in use. A color matched outlet cover hides power for the island whenever appliances are needed during preparation.
The Galley Workstation has several useful attachments like a cutting board, drying rack, colander holder, and more. Integrated into the stone countertops are a drinking water spigot, a soap dispenser, garbage disposal button and the pull out, sprayer integrated faucet.
Directly across from the conveniently positioned stainless steel sink is a Bertazzoni Italia stove with 5 burner cooktop. A custom mosaic tile backsplash makes a beautiful focal point. Then, on opposite sides of the stove, columns conceal Rev-a-Shelf pull out towers which are great for storing small items, spices, and more. All outlets on the stone covered walls also sport dual USB outlets for charging mobile devices.
Stainless Steel Whirlpool appliances throughout keep a consistent and clean look. The oven has a matching microwave above it which also works as a convection oven. Dual Whirlpool dishwashers can handle all the family’s dirty dishes.
The flooring has black, marble tile inlays surrounded by ceramic tile, which are period correct for the age of this home, while still being modern, durable and easy to clean.
Finally, just off the kitchen we also remodeled their bar and snack alcove. A small liquor cabinet, with a refrigerator and wine fridge sits opposite a snack bar and wine glass cabinets. Crown molding, granite countertops and cabinets were all customized to match this space with the rest of the stunning kitchen.
Dimensions In Wood is more than 40 years of custom cabinets. We always have been, but we want YOU to know just how much more there is to our Dimensions.
The Dimensions we cover are endless: custom cabinets, quality water, appliances, countertops, wooden beams, Marvin windows, and more. We can handle every aspect of your kitchen, bathroom or home remodel.

Bild på ett avskilt, mellanstort vintage vit vitt u-kök, med en rustik diskho, luckor med infälld panel, vita skåp, bänkskiva i kvartsit, vitt stänkskydd, stänkskydd i sten, rostfria vitvaror, ljust trägolv, en köksö och brunt golv

This beautiful hand painted railing kitchen was designed by wood works Brighton. The idea was for the kitchen to blend seamlessly into the grand room. The kitchen island is on castor wheels so it can be moved for dancing.
This is a luxurious kitchen for a great family to enjoy.

Inspiration för ett avskilt vintage u-kök, med en undermonterad diskho, luckor med infälld panel, vita skåp, marmorbänkskiva, grått stänkskydd, stänkskydd i marmor, vita vitvaror, mörkt trägolv och brunt golv
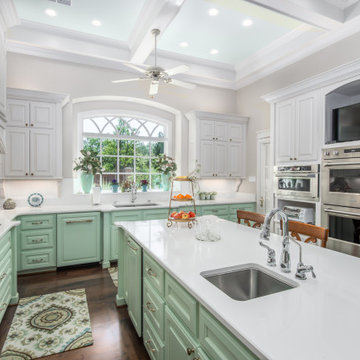
Inredning av ett klassiskt vit vitt u-kök, med en undermonterad diskho, luckor med upphöjd panel, gröna skåp, mörkt trägolv, en köksö och brunt golv
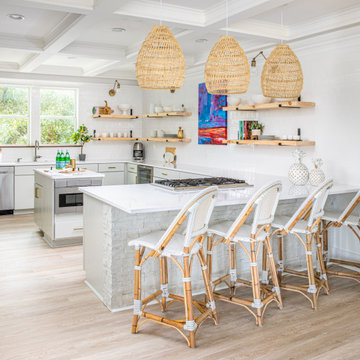
Maritim inredning av ett vit vitt kök, med en undermonterad diskho, släta luckor, grå skåp, vitt stänkskydd, stänkskydd i tunnelbanekakel, rostfria vitvaror, ljust trägolv, en halv köksö och beiget golv
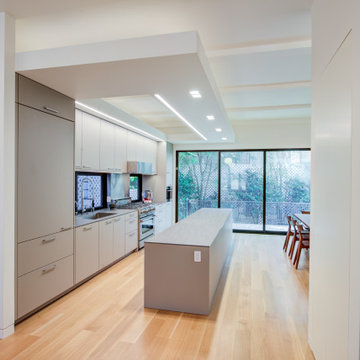
Idéer för mellanstora funkis grått kök, med släta luckor, beige skåp, bänkskiva i kvarts, rostfria vitvaror, ljust trägolv, en köksö och brunt golv
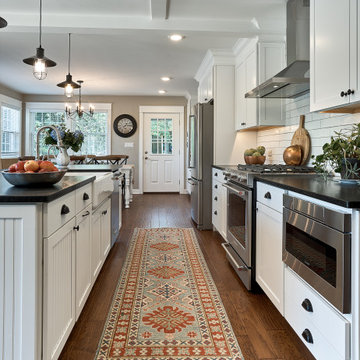
A family friendly kitchen renovation in a lake front home with a farmhouse vibe and easy to maintain finishes.
Idéer för att renovera ett mellanstort lantligt svart svart kök, med en rustik diskho, skåp i shakerstil, vita skåp, granitbänkskiva, vitt stänkskydd, stänkskydd i keramik, rostfria vitvaror, mellanmörkt trägolv, en köksö och brunt golv
Idéer för att renovera ett mellanstort lantligt svart svart kök, med en rustik diskho, skåp i shakerstil, vita skåp, granitbänkskiva, vitt stänkskydd, stänkskydd i keramik, rostfria vitvaror, mellanmörkt trägolv, en köksö och brunt golv

This beautiful kitchen stands where the original dining room was located. While older homes tended to have the kitchen hidden away, modern living brings the kitchen into the heart of the home. From here, the homeowners can watch their children play outside, have direct access to their outdoor living and dining as well as their lovely dining room, and all while entertaining guests or serving up their young children at this expansive island.

This contemporary kitchen in London is a stunning display of modern design, seamlessly blending style and sustainability.
The focal point of the kitchen is the impressive XMATT range in a sleek Matt Black finish crafted from recycled materials. This choice not only reflects a modern aesthetic but also emphasises the kitchen's dedication to sustainability. In contrast, the overhead cabinetry is finished in crisp white, adding a touch of brightness and balance to the overall aesthetic.
The worktop is a masterpiece in itself, featuring Artscut Bianco Mysterio 20mm Quartz, providing a durable and stylish surface for meal preparation.
The kitchen is equipped with a state-of-the-art Bora hob, combining functionality and design innovation. Fisher & Paykel ovens and an integrated fridge freezer further enhance the functionality of the space while maintaining a sleek and cohesive appearance. These appliances are known for their performance and energy efficiency, aligning seamlessly with the kitchen's commitment to sustainability.
A built-in larder, complete with shelves and drawers, provides ample storage for a variety of food items and small appliances. This cleverly designed feature enhances organisation and efficiency in the space.
Does this kitchen design inspire you? Check out more of our projects here.
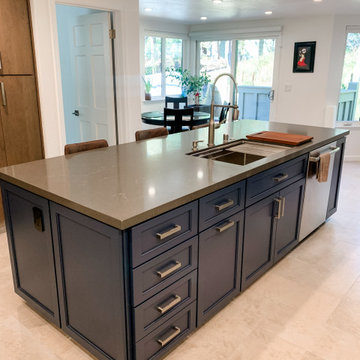
Idéer för att renovera ett mellanstort funkis grå grått kök, med en enkel diskho, skåp i shakerstil, blå skåp, bänkskiva i kvarts, beige stänkskydd, stänkskydd i stenkakel, rostfria vitvaror, klinkergolv i porslin, en köksö och beiget golv

We are proud to present this breath-taking kitchen design that blends traditional and modern elements to create a truly unique and personal space.
Upon entering, the Crittal-style doors reveal the beautiful interior of the kitchen, complete with a bespoke island that boasts a curved bench seat that can comfortably seat four people. The island also features seating for three, a Quooker tap, AGA oven, and a rounded oak table top, making it the perfect space for entertaining guests. The mirror splashback adds a touch of elegance and luxury, while the traditional high ceilings and bi-fold doors allow plenty of natural light to flood the room.
The island is not just a functional space, but a stunning piece of design as well. The curved cupboards and round oak butchers block are beautifully complemented by the quartz worktops and worktop break-front. The traditional pilasters, nickel handles, and cup pulls add to the timeless feel of the space, while the bespoke serving tray in oak, integrated into the island, is a delightful touch.
Designing for large spaces is always a challenge, as you don't want to overwhelm or underwhelm the space. This kitchen is no exception, but the designers have successfully created a space that is both functional and beautiful. Each drawer and cabinet has its own designated use, and the dovetail solid oak draw boxes add an elegant touch to the overall bespoke kitchen.
Each design is tailored to the household, as the designers aim to recreate the period property's individual character whilst mixing traditional and modern kitchen design principles. Whether you're a home cook or a professional chef, this kitchen has everything you need to create your culinary masterpieces.
This kitchen truly is a work of art, and I can't wait for you to see it for yourself! Get ready to be inspired by the beauty, functionality, and timeless style of this bespoke kitchen, designed specifically for your household.

This amazing old house was in need of something really special and by mixing a couple of antiques with modern dark Eggersmann units we have a real stand out kitchen that looks like no other we have ever done. What a joy to work with such a visionary client and on such a beautiful home.

Range: Porter
Colour: Dust Grey
Worktop: Duropal
Idéer för avskilda, små funkis vitt u-kök, med en dubbel diskho, släta luckor, grå skåp, laminatbänkskiva, grått stänkskydd, stänkskydd i glaskakel, svarta vitvaror, laminatgolv och grått golv
Idéer för avskilda, små funkis vitt u-kök, med en dubbel diskho, släta luckor, grå skåp, laminatbänkskiva, grått stänkskydd, stänkskydd i glaskakel, svarta vitvaror, laminatgolv och grått golv
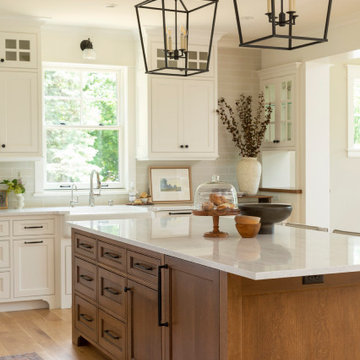
Beautiful open kitchen concept for family use and entertaining. All custom inset cabinets with bead around frame. Light tones with white oak wood accents make this timeless kitchen and all time classic
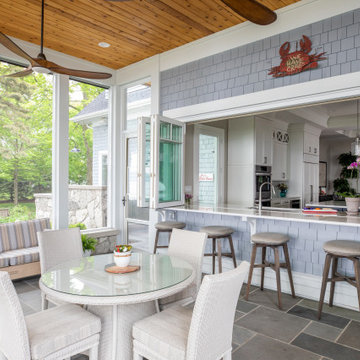
www.lowellcustomhomes.com - Lake Geneva WI
Kitchen cabinetry designed by Geneva Cabinet Company from Medallion Cabinetry, white perimeter cabinetry with navy blue island, nautical inspired lighting, paneled refrigerator door, upper display cabinets. NanaWall window opens up to screened in porch for indoor outdoor living.
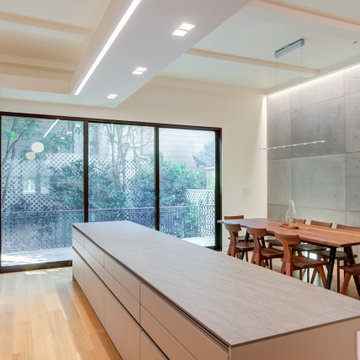
Exempel på ett mellanstort modernt grå grått kök, med släta luckor, beige skåp, bänkskiva i kvarts, rostfria vitvaror, ljust trägolv, en köksö och brunt golv
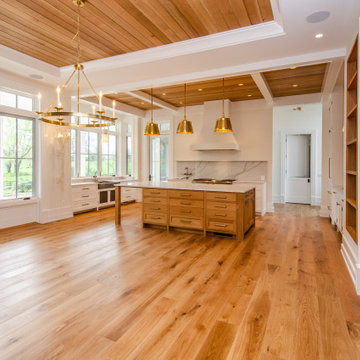
Inspiration för mycket stora lantliga vitt kök, med skåp i shakerstil, skåp i ljust trä, bänkskiva i kvarts, vitt stänkskydd, färgglada vitvaror, ljust trägolv och en köksö
6 646 foton på kök
8