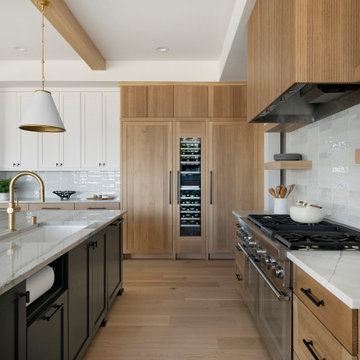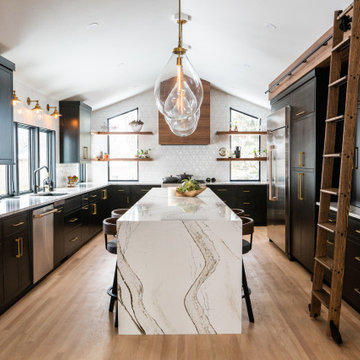14 513 foton på kök
Sortera efter:
Budget
Sortera efter:Populärt i dag
141 - 160 av 14 513 foton
Artikel 1 av 3

Idéer för att renovera ett stort maritimt vit vitt kök, med en undermonterad diskho, skåp i shakerstil, vita skåp, bänkskiva i kvarts, stänkskydd med metallisk yta, stänkskydd i keramik, svarta vitvaror, laminatgolv, en köksö och brunt golv

Download our free ebook, Creating the Ideal Kitchen. DOWNLOAD NOW
The homeowner and his wife had lived in this beautiful townhome in Oak Brook overlooking a small lake for over 13 years. The home is open and airy with vaulted ceilings and full of mementos from world adventures through the years, including to Cambodia, home of their much-adored sponsored daughter. The home, full of love and memories was host to a growing extended family of children and grandchildren. This was THE place. When the homeowner’s wife passed away suddenly and unexpectedly, he became determined to create a space that would continue to welcome and host his family and the many wonderful family memories that lay ahead but with an eye towards functionality.
We started out by evaluating how the space would be used. Cooking and watching sports were key factors. So, we shuffled the current dining table into a rarely used living room whereby enlarging the kitchen. The kitchen now houses two large islands – one for prep and the other for seating and buffet space. We removed the wall between kitchen and family room to encourage interaction during family gatherings and of course a clear view to the game on TV. We also removed a dropped ceiling in the kitchen, and wow, what a difference.
Next, we added some drama with a large arch between kitchen and dining room creating a stunning architectural feature between those two spaces. This arch echoes the shape of the large arch at the front door of the townhome, providing drama and significance to the space. The kitchen itself is large but does not have much wall space, which is a common challenge when removing walls. We added a bit more by resizing the double French doors to a balcony at the side of the house which is now just a single door. This gave more breathing room to the range wall and large stone hood but still provides access and light.
We chose a neutral pallet of black, white, and white oak, with punches of blue at the counter stools in the kitchen. The cabinetry features a white shaker door at the perimeter for a crisp outline. Countertops and custom hood are black Caesarstone, and the islands are a soft white oak adding contrast and warmth. Two large built ins between the kitchen and dining room function as pantry space as well as area to display flowers or seasonal decorations.
We repeated the blue in the dining room where we added a fresh coat of paint to the existing built ins, along with painted wainscot paneling. Above the wainscot is a neutral grass cloth wallpaper which provides a lovely backdrop for a wall of important mementos and artifacts. The dining room table and chairs were refinished and re-upholstered, and a new rug and window treatments complete the space. The room now feels ready to host more formal gatherings or can function as a quiet spot to enjoy a cup of morning coffee.

California Modern Mix in the OC: matte black and white gloss custom Bauformat cabinets, with European Oak, wide/long boards, light wood flooring, open concept w/true indoor/outdoor living, rustic meets modern for a great mix, statement lighting and appliances set the stage for delicious meals with family and friends! Pull out pantry!

10’ beamed ceilings connect the main floor living spaces which includes a chef-style kitchen featuring a Thermador 48” range and 30” refrigerator and freezer columns that flank the wine cooler. The kitchen also features reeded white oak cabinetry and quartzite countertops which match the quartzite detail around the fireplace.

Stunning kitchen after an addition to existing home brought all the conveniences and beauty these clients were desiring. The island is 14ft long x 5 feet and is accented with Blue Agate stone that was also under-lit to subtly define the dining area of the island.

Inredning av ett modernt mycket stort grå grått kök, med en undermonterad diskho, släta luckor, vita skåp, svarta vitvaror, en köksö, beiget golv, granitbänkskiva, grått stänkskydd och vinylgolv

Inredning av ett 50 tals stort grå grått kök, med en undermonterad diskho, släta luckor, skåp i ljust trä, granitbänkskiva, grått stänkskydd, rostfria vitvaror, ljust trägolv, en köksö och brunt golv

Um auch der Stilwand besondere Offenheit zu verleihen wurde unter den Oberschränken und hinter dem Spülbereich auf einen klassischen Fliesenspiegel verzichtet. Stattdessen gibt eine Spiegel-Verkleidung auch dem wandseitigen Küchenbereich eine offene und großzügige Wirkung.

With the request for neutral tones, our design team has created a beautiful, light-filled space with a white lithostone bench top, solid timber drop-down seating area and terrazzo splashback ledge to amplify functionality without compromising style.
We extended the window out to attract as much natural light as possible and utilised existing dead-space by adding a cozy reading nook. Fitted with power points and shelves, this nook can also be used to get on top of life admin.

Exempel på ett lantligt vit vitt u-kök, med en rustik diskho, skåp i shakerstil, vita skåp, bänkskiva i kvarts, flerfärgad stänkskydd, svarta vitvaror, ljust trägolv, flera köksöar och beiget golv

From the moment the Browns first visited the dilapidated Victorian vicarage they fell in love with its potential. Having been unoccupied for over a decade, the five-bedroom detached property in Essex was inhabitable. However, with its original period features all still intact, the scale and proportions of the building provided the perfect opportunity to create a unique family home.
The original kitchen was in a part of the Vicarage that was only single skinned (wall thickness), therefore, to comply with modern building standards the room needed to be rebuilt. This provided the couple with the opportunity to increase the space available to accommodate a spacious kitchen-diner.
To complement the Victorian heritage of the property the kitchen furniture was designed in Davonport’s classic Tillingham shaker-style cabinetry and hand-painted in Farrow and Ball’s Hague Blue with striking bronze elements.
A selection of luxury appliances from Sub-zero Wolf, Miele, and Quooker were chosen by the Browns to suit their lifestyle – they especially missed the ease of a hot water tap whilst living in rented accommodation when they were renovating!

Idéer för att renovera ett mellanstort funkis vit vitt kök, med rosa stänkskydd, glaspanel som stänkskydd, ljust trägolv, en undermonterad diskho, släta luckor, grå skåp, en halv köksö och grått golv

A modern Australian design with finishes that change over time. Connecting the bushland to the home with colour and texture.
Idéer för ett stort modernt grå kök, med en dubbel diskho, släta luckor, skåp i ljust trä, bänkskiva i betong, vitt stänkskydd, stänkskydd i porslinskakel, svarta vitvaror, ljust trägolv, en köksö och beiget golv
Idéer för ett stort modernt grå kök, med en dubbel diskho, släta luckor, skåp i ljust trä, bänkskiva i betong, vitt stänkskydd, stänkskydd i porslinskakel, svarta vitvaror, ljust trägolv, en köksö och beiget golv

Inspiration för ett mycket stort vintage vit vitt kök med öppen planlösning, med en dubbel diskho, skåp i shakerstil, blå skåp, bänkskiva i kvarts, vitt stänkskydd, mörkt trägolv och en köksö

A two-bed, two-bath condo located in the Historic Capitol Hill neighborhood of Washington, DC was reimagined with the clean lined sensibilities and celebration of beautiful materials found in Mid-Century Modern designs. A soothing gray-green color palette sets the backdrop for cherry cabinetry and white oak floors. Specialty lighting, handmade tile, and a slate clad corner fireplace further elevate the space. A new Trex deck with cable railing system connects the home to the outdoors.

Step 180 Cabinet Step Stool by Hideaway Solutions pulls out and seamlessly hides away. It will help you reach the top shelf if you want those full length wall cabinets!

Idéer för ett mellanstort skandinaviskt vit kök, med en rustik diskho, släta luckor, bruna skåp, bänkskiva i kvarts, vitt stänkskydd, stänkskydd i keramik, rostfria vitvaror, ljust trägolv, en köksö och brunt golv

modern geometries, pendant lighting and contrasting materials add visual interest while a new peninsula and oversize island provide for increased functionality at the open kitchen

A beautiful two tone - Polar and Navy Kitchen with gold hardware.
Lantlig inredning av ett mellanstort vit vitt kök, med en rustik diskho, luckor med profilerade fronter, blå skåp, bänkskiva i kvarts, vitt stänkskydd, stänkskydd i porslinskakel, integrerade vitvaror, klinkergolv i porslin, en köksö och grått golv
Lantlig inredning av ett mellanstort vit vitt kök, med en rustik diskho, luckor med profilerade fronter, blå skåp, bänkskiva i kvarts, vitt stänkskydd, stänkskydd i porslinskakel, integrerade vitvaror, klinkergolv i porslin, en köksö och grått golv

This modern kitchen update was a dream to work on. Every detail down to the lighting included inside the cabinets and drawers was well thought out executed by our team of designers, architects and builders. We are proud of the end result and more importantly our home owners are ecstatic and can't wait to spend every moment possible in their new mid century modern inspired kitchen.
14 513 foton på kök
8