144 foton på kök
Sortera efter:
Budget
Sortera efter:Populärt i dag
1 - 20 av 144 foton
Artikel 1 av 3

Adrian Gregorutti
Bild på ett vintage kök, med rostfria vitvaror, träbänkskiva, vita skåp, skåp i shakerstil, stänkskydd med metallisk yta, stänkskydd i metallkakel, en undermonterad diskho, en köksö och mörkt trägolv
Bild på ett vintage kök, med rostfria vitvaror, träbänkskiva, vita skåp, skåp i shakerstil, stänkskydd med metallisk yta, stänkskydd i metallkakel, en undermonterad diskho, en köksö och mörkt trägolv
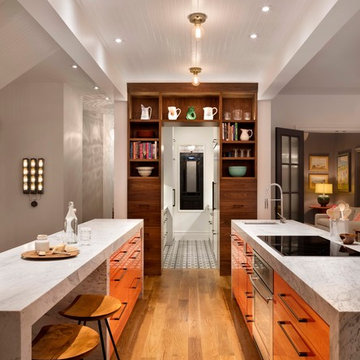
Bild på ett mellanstort funkis kök, med flera köksöar, en undermonterad diskho, släta luckor, skåp i mellenmörkt trä, marmorbänkskiva, rostfria vitvaror och mellanmörkt trägolv
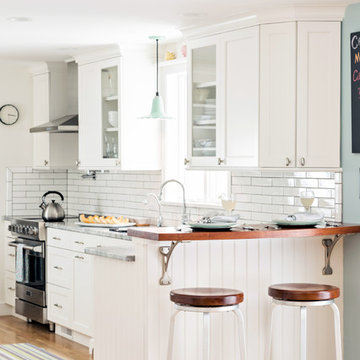
Photographer - Dan Cutrona.
We supplied the design layout and cabinetry.
Idéer för maritima kök, med vitt stänkskydd, stänkskydd i tunnelbanekakel och en halv köksö
Idéer för maritima kök, med vitt stänkskydd, stänkskydd i tunnelbanekakel och en halv köksö

This cozy white traditional kitchen was redesigned to provide an open concept feel to the dining area. The dark wood ceiling beams, clear glass cabinet doors, Bianco Sardo granite countertops and white subway tile backsplash unite the quaint space.

Michael Lee
Exempel på ett mellanstort lantligt l-kök, med luckor med glaspanel, vita vitvaror, en rustik diskho, vitt stänkskydd, en köksö, bänkskiva i koppar, stänkskydd i trä, mörkt trägolv, brunt golv och svarta skåp
Exempel på ett mellanstort lantligt l-kök, med luckor med glaspanel, vita vitvaror, en rustik diskho, vitt stänkskydd, en köksö, bänkskiva i koppar, stänkskydd i trä, mörkt trägolv, brunt golv och svarta skåp

Foto på ett stort lantligt svart kök, med en rustik diskho, luckor med glaspanel, vita skåp, vitt stänkskydd, stänkskydd i tunnelbanekakel, rostfria vitvaror, mellanmörkt trägolv och en köksö

Laurey Glenn
Inspiration för stora lantliga kök, med en dubbel diskho, luckor med profilerade fronter, gröna skåp, marmorbänkskiva, vitt stänkskydd, rostfria vitvaror, mörkt trägolv och en köksö
Inspiration för stora lantliga kök, med en dubbel diskho, luckor med profilerade fronter, gröna skåp, marmorbänkskiva, vitt stänkskydd, rostfria vitvaror, mörkt trägolv och en köksö
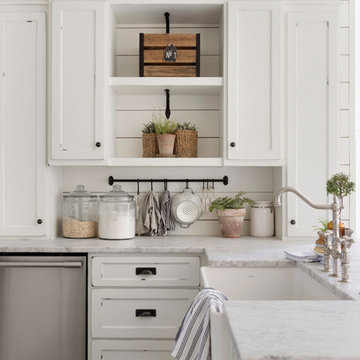
Idéer för ett mellanstort lantligt vit kök, med en rustik diskho, vita skåp, vitt stänkskydd, stänkskydd i trä, en köksö, luckor med infälld panel och rostfria vitvaror

The hub of the home includes the kitchen with midnight blue & white custom cabinets by Beck Allen Cabinetry, a quaint banquette & an artful La Cornue range that are all highlighted with brass hardware. The kitchen connects to the living space with a cascading see-through fireplace that is surfaced with an undulating textural tile.
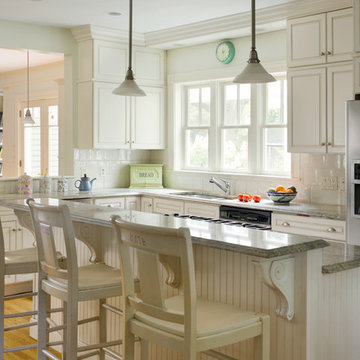
Looking at this home today, you would never know that the project began as a poorly maintained duplex. Luckily, the homeowners saw past the worn façade and engaged our team to uncover and update the Victorian gem that lay underneath. Taking special care to preserve the historical integrity of the 100-year-old floor plan, we returned the home back to its original glory as a grand, single family home.
The project included many renovations, both small and large, including the addition of a a wraparound porch to bring the façade closer to the street, a gable with custom scrollwork to accent the new front door, and a more substantial balustrade. Windows were added to bring in more light and some interior walls were removed to open up the public spaces to accommodate the family’s lifestyle.
You can read more about the transformation of this home in Old House Journal: http://www.cummingsarchitects.com/wp-content/uploads/2011/07/Old-House-Journal-Dec.-2009.pdf
Photo Credit: Eric Roth

Victorian Pool House
Architect: John Malick & Associates
Photograph by Jeannie O'Connor
Inredning av ett klassiskt stort grå linjärt grått kök med öppen planlösning, med en nedsänkt diskho, vita skåp, flerfärgad stänkskydd, färgglada vitvaror, luckor med infälld panel, bänkskiva i betong, stänkskydd i porslinskakel, klinkergolv i porslin, en köksö och flerfärgat golv
Inredning av ett klassiskt stort grå linjärt grått kök med öppen planlösning, med en nedsänkt diskho, vita skåp, flerfärgad stänkskydd, färgglada vitvaror, luckor med infälld panel, bänkskiva i betong, stänkskydd i porslinskakel, klinkergolv i porslin, en köksö och flerfärgat golv
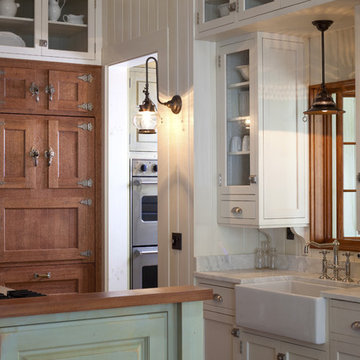
John McManus
Bild på ett avskilt, mellanstort maritimt parallellkök, med luckor med glaspanel, en rustik diskho, marmorbänkskiva, vita skåp, rostfria vitvaror och en köksö
Bild på ett avskilt, mellanstort maritimt parallellkök, med luckor med glaspanel, en rustik diskho, marmorbänkskiva, vita skåp, rostfria vitvaror och en köksö
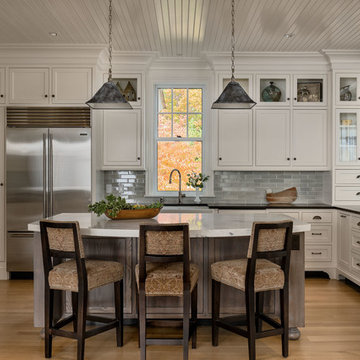
Architectrure by TMS Architects
Rob Karosis Photography
Idéer för maritima svart kök, med en rustik diskho, skåp i shakerstil, vita skåp, grått stänkskydd, stänkskydd i tunnelbanekakel, rostfria vitvaror, ljust trägolv, en köksö och beiget golv
Idéer för maritima svart kök, med en rustik diskho, skåp i shakerstil, vita skåp, grått stänkskydd, stänkskydd i tunnelbanekakel, rostfria vitvaror, ljust trägolv, en köksö och beiget golv

This pre-civil war post and beam home built circa 1860 features restored woodwork, reclaimed antique fixtures, a 1920s style bathroom, and most notably, the largest preserved section of haint blue paint in Savannah, Georgia. Photography by Atlantic Archives
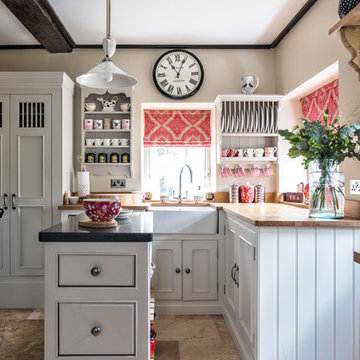
Idéer för ett lantligt l-kök, med en rustik diskho, luckor med profilerade fronter, vita skåp, träbänkskiva och en köksö
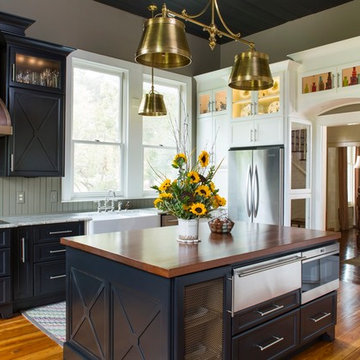
Farmhouse kitchen renovation
Jeff Herr Photography
Inspiration för avskilda, stora lantliga u-kök, med en rustik diskho, luckor med infälld panel, svarta skåp, träbänkskiva, grönt stänkskydd, rostfria vitvaror, mellanmörkt trägolv och en köksö
Inspiration för avskilda, stora lantliga u-kök, med en rustik diskho, luckor med infälld panel, svarta skåp, träbänkskiva, grönt stänkskydd, rostfria vitvaror, mellanmörkt trägolv och en köksö
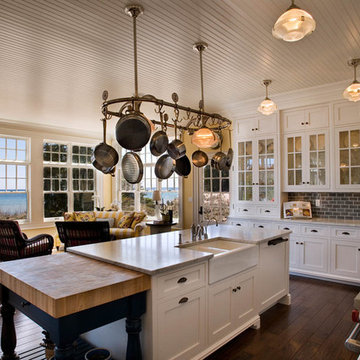
steinbergerphoto.com
Foto på ett stort maritimt kök, med luckor med glaspanel, rostfria vitvaror, stänkskydd i tunnelbanekakel, en dubbel diskho, vita skåp, marmorbänkskiva, grått stänkskydd, mellanmörkt trägolv, en köksö och brunt golv
Foto på ett stort maritimt kök, med luckor med glaspanel, rostfria vitvaror, stänkskydd i tunnelbanekakel, en dubbel diskho, vita skåp, marmorbänkskiva, grått stänkskydd, mellanmörkt trägolv, en köksö och brunt golv

Exempel på ett mellanstort modernt grå grått kök, med luckor med infälld panel, vita skåp, rostfria vitvaror, en dubbel diskho, bänkskiva i koppar, vitt stänkskydd, laminatgolv, en halv köksö och vitt golv

Phoenix Photographic
Bild på ett avskilt, litet rustikt l-kök, med en rustik diskho, träbänkskiva, vita skåp, luckor med infälld panel, rostfria vitvaror, vitt stänkskydd, stänkskydd i trä, mörkt trägolv, en köksö och brunt golv
Bild på ett avskilt, litet rustikt l-kök, med en rustik diskho, träbänkskiva, vita skåp, luckor med infälld panel, rostfria vitvaror, vitt stänkskydd, stänkskydd i trä, mörkt trägolv, en köksö och brunt golv

Building a new home in an old neighborhood can present many challenges for an architect. The Warren is a beautiful example of an exterior, which blends with the surrounding structures, while the floor plan takes advantage of the available space.
A traditional façade, combining brick, shakes, and wood trim enables the design to fit well in any early 20th century borough. Copper accents and antique-inspired lanterns solidify the home’s vintage appeal.
Despite the exterior throwback, the interior of the home offers the latest in amenities and layout. Spacious dining, kitchen and hearth areas open to a comfortable back patio on the main level, while the upstairs offers a luxurious master suite and three guests bedrooms.
144 foton på kök
1