1 181 foton på kök
Sortera efter:
Budget
Sortera efter:Populärt i dag
121 - 140 av 1 181 foton
Artikel 1 av 3
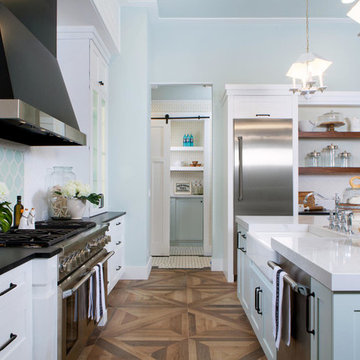
Idéer för ett stort maritimt kök, med en rustik diskho, skåp i shakerstil, vita skåp, rostfria vitvaror, en köksö, marmorbänkskiva, flerfärgad stänkskydd, stänkskydd i mosaik, mellanmörkt trägolv och brunt golv
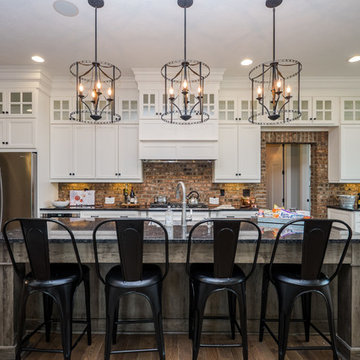
Nora Best
Foto på ett lantligt parallellkök, med skåp i shakerstil, vita skåp, stänkskydd i tegel, rostfria vitvaror, mörkt trägolv och en köksö
Foto på ett lantligt parallellkök, med skåp i shakerstil, vita skåp, stänkskydd i tegel, rostfria vitvaror, mörkt trägolv och en köksö
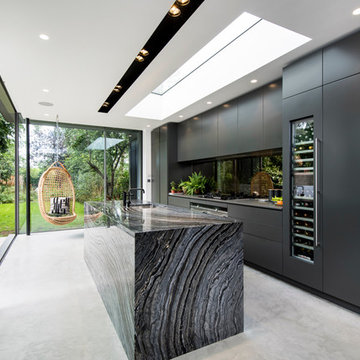
Marek Sikora Photography for Venessa Hermantes
Modern inredning av ett parallellkök, med en undermonterad diskho, släta luckor, svarta skåp, svart stänkskydd, glaspanel som stänkskydd, rostfria vitvaror, betonggolv och en köksö
Modern inredning av ett parallellkök, med en undermonterad diskho, släta luckor, svarta skåp, svart stänkskydd, glaspanel som stänkskydd, rostfria vitvaror, betonggolv och en köksö
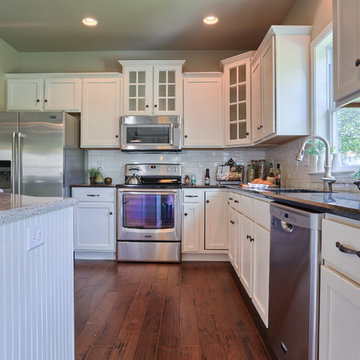
The kitchen design in the Dorchester model in Amber Fields at 5986 Camden Drive, Harrisburg.
Photo: Justin Tearney
Inspiration för ett mellanstort vintage kök, med luckor med infälld panel, vita skåp, granitbänkskiva, vitt stänkskydd, rostfria vitvaror, mellanmörkt trägolv, en köksö och en undermonterad diskho
Inspiration för ett mellanstort vintage kök, med luckor med infälld panel, vita skåp, granitbänkskiva, vitt stänkskydd, rostfria vitvaror, mellanmörkt trägolv, en köksö och en undermonterad diskho
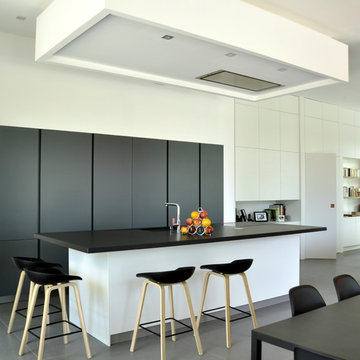
Façades laque mate, coloris gris et blanc, avec gorges intégrées du même colori que les façades. plan de travail en granit Zimbabwe (finition cuir)
Originalité : les fours sont invisibles grâce aux portes rentrantes.

A Gilmans Kitchens and Baths - Design Build Project
The original space consisted of two separate rooms - a dining room and a small galley kitchen. The homeowners desired a space that was open and functional for their growing family.
White cabinets were used to lighten up the space and the island was designed so that their dining table could be placed against it or moved, creating a truly versatile kitchen and dining area.
Check out more kitchens by Gilmans Kitchens and Baths!
http://www.gkandb.com/
DESIGNER: JANIS MANACSA
PHOTOGRAPHY: TREVE JOHNSON
CABINETRY: DURA SUPREME CABINETRY
COUNTERTOP: CAESARSTONE PIATRA GREY

KITCHEN: This open floor plan kitchen is a mix of materials in a modern industrial style. The back L portion is black painted wood veneer with dark stainless steel bridge handles with matching dark stainless countertop and toe kick. The island is a natural ruxe wood veneer with dark stainless steel integrated handles with matching toe kick. The counter top on the island is a honed black quartz. Integrated Miele refrigerator/freezer and built in coffee maker. Wolf range and classic stainless steel chimney hood are the perfect appliances to bridge the look of modern and industrial with a heavy metal look.
Photo by Martin Vecchio.
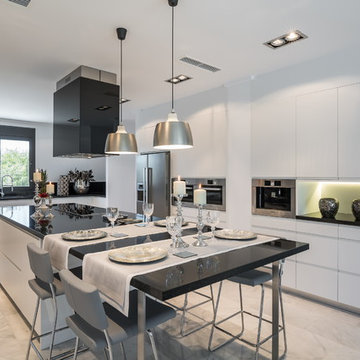
El negro, el blanco seda y el metal son la paleta inicial predominante para decorar la cocina.
FOTO: Germán Cabo (germancabo.com)
Modern inredning av ett stort kök, med släta luckor, vita skåp, rostfria vitvaror, en köksö och bänkskiva i koppar
Modern inredning av ett stort kök, med släta luckor, vita skåp, rostfria vitvaror, en köksö och bänkskiva i koppar
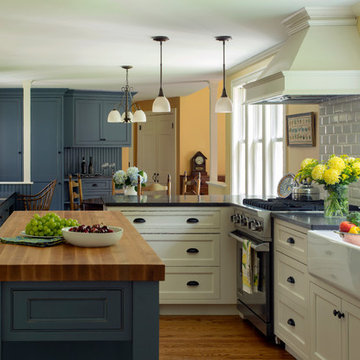
Metropolitan ShowHouse Collection inset cabinets with raised panel doors and concealed hinges. Two finishes were used; antique white and slate blue with a coffee glaze. The countertops were Caesarstone in Raven.
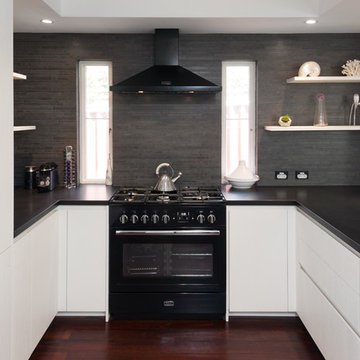
Silvertone Photography
Idéer för mellanstora funkis u-kök, med vita skåp, granitbänkskiva, grått stänkskydd, stänkskydd i keramik, svarta vitvaror, mörkt trägolv, en köksö och släta luckor
Idéer för mellanstora funkis u-kök, med vita skåp, granitbänkskiva, grått stänkskydd, stänkskydd i keramik, svarta vitvaror, mörkt trägolv, en köksö och släta luckor

Idéer för ett stort modernt kök, med en undermonterad diskho, släta luckor, skåp i ljust trä, svart stänkskydd, en köksö, bänkskiva i koppar, stänkskydd i stenkakel, svarta vitvaror, marmorgolv och grått golv
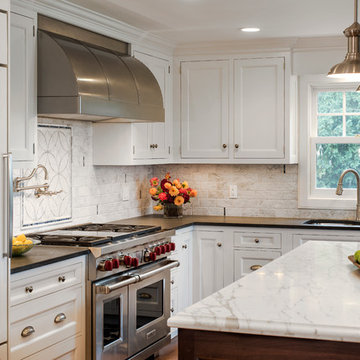
Historic beach house kitchen remodel designed by John Fecke
Madison, Connecticut To get more detailed information copy and paste this link into your browser. https://thekitchencompany.com/blog/featured-kitchen-stately-historic-cottage-renovation
Photographer, Dennis Carbo
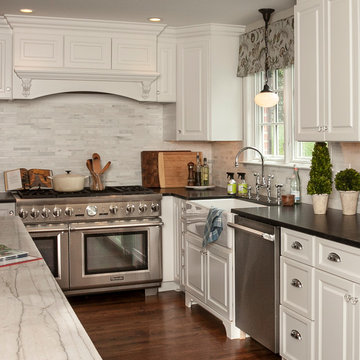
Klassisk inredning av ett mellanstort l-kök, med en rustik diskho, luckor med upphöjd panel, vita skåp, grått stänkskydd, stänkskydd i stickkakel, rostfria vitvaror, mörkt trägolv och en köksö
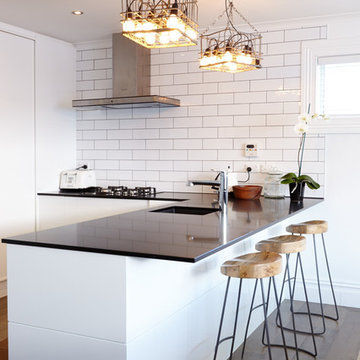
Jacqui Blanchard Photography
Modern inredning av ett litet kök, med släta luckor, vita skåp, vitt stänkskydd, stänkskydd i tunnelbanekakel och en halv köksö
Modern inredning av ett litet kök, med släta luckor, vita skåp, vitt stänkskydd, stänkskydd i tunnelbanekakel och en halv köksö

We were commissioned in 2006 to refurbish and remodel a ground floor and basement maisonette within an 1840s stuccoed house in Notting Hill.
From the outset, a priority was to remove various partitions and accretions that had been added over the years, in order to restore the original proportions of the two handsome ground floor rooms.
The new stone fireplace and plaster cornice installed in the living room are in keeping with the period of the building.

The original kitchen was disjointed and lacked connection to the home and its history. The remodel opened the room to other areas of the home by incorporating an unused breakfast nook and enclosed porch to create a spacious new kitchen. It features stunning soapstone counters and range splash, era appropriate subway tiles, and hand crafted floating shelves. Ceasarstone on the island creates a durable, hardworking surface for prep work. A black Blue Star range anchors the space while custom inset fir cabinets wrap the walls and provide ample storage. Great care was given in restoring and recreating historic details for this charming Foursquare kitchen.

Jason Hulet Photography
Foto på ett mellanstort industriellt linjärt kök och matrum, med släta luckor, skåp i mellenmörkt trä, integrerade vitvaror, en undermonterad diskho, bänkskiva i betong, ljust trägolv och en köksö
Foto på ett mellanstort industriellt linjärt kök och matrum, med släta luckor, skåp i mellenmörkt trä, integrerade vitvaror, en undermonterad diskho, bänkskiva i betong, ljust trägolv och en köksö
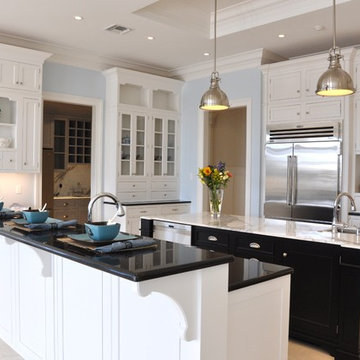
Pamela O'Donnell and Bob Stoddard
Bild på ett vintage kök, med rostfria vitvaror, flera köksöar och beiget golv
Bild på ett vintage kök, med rostfria vitvaror, flera köksöar och beiget golv

This kitchen was only made possible by a combination of manipulating the architecture of the house and redefining the spaces. Some structural limitations gave rise to elegant solutions in the design of the demising walls and the ceiling over the kitchen. This ceiling design motif was repeated for the breakfast area and the dining room adjacent. The former porch was captured to the interior for an enhanced breakfast room. New defining walls established a language that was repeated in the cabinet layout. A walnut eating bar is shaped to match the walnut cabinets that surround the fridge. This bridge shape was again repeated in the shape of the countertop.
Two-tone cabinets of black gloss lacquer and horizontal grain-matched walnut create a striking contrast to each other and are complimented by the limestone floor and stainless appliances. By intentionally leaving the cooktop wall empty of uppers that tough the ceiling, a simple solution of walnut backsplash panels adds to the width perception of the room.
Photo Credit: Metropolis Studio
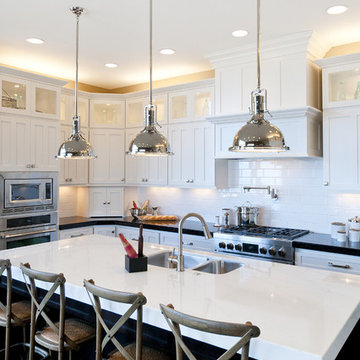
Candlelight Homes
Klassisk inredning av ett stort l-kök, med rostfria vitvaror, stänkskydd i tunnelbanekakel, en undermonterad diskho, skåp i shakerstil, skåp i mörkt trä, marmorbänkskiva, vitt stänkskydd och en köksö
Klassisk inredning av ett stort l-kök, med rostfria vitvaror, stänkskydd i tunnelbanekakel, en undermonterad diskho, skåp i shakerstil, skåp i mörkt trä, marmorbänkskiva, vitt stänkskydd och en köksö
1 181 foton på kök
7