271 foton på kök
Sortera efter:
Budget
Sortera efter:Populärt i dag
161 - 180 av 271 foton
Artikel 1 av 3
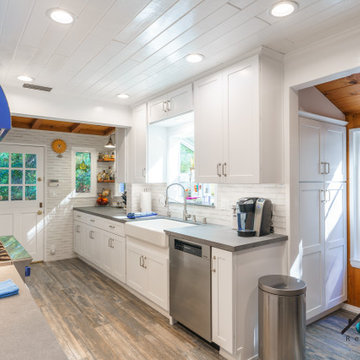
We turned this 1950's kitchen into a modern upgrade. The kitchen has brand new white shaker cabinets, a white porcelain farmhouse sink, walls covered in white stone backsplash tiles, rewired and added new circuits, and added recessed lighting. The most unique feature of this feature is the matching blue oven and hood range. We installed a brand new floor, gray quartz countertops, and a white wood panel ceiling. We added more storage by extending the width and length of the cabinets and added more custom cabinets in the kitchen.
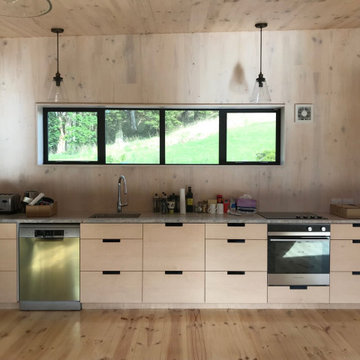
Idéer för att renovera ett avskilt, litet funkis vit linjärt vitt kök, med en undermonterad diskho, skåp i ljust trä, vitt stänkskydd, rostfria vitvaror och ljust trägolv
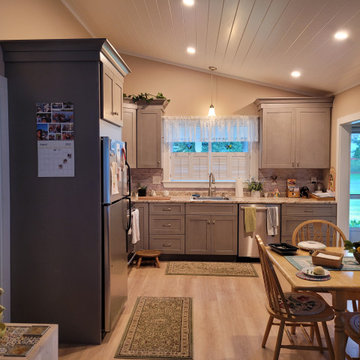
The L-shaped kitchen makes a cozy space for eating family meals.
Idéer för mellanstora vintage beige kök, med en nedsänkt diskho, skåp i shakerstil, grå skåp, laminatbänkskiva, grått stänkskydd, stänkskydd i keramik, rostfria vitvaror, vinylgolv och brunt golv
Idéer för mellanstora vintage beige kök, med en nedsänkt diskho, skåp i shakerstil, grå skåp, laminatbänkskiva, grått stänkskydd, stänkskydd i keramik, rostfria vitvaror, vinylgolv och brunt golv
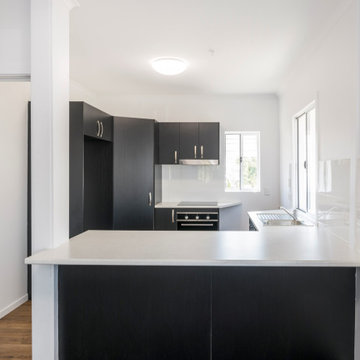
Idéer för små svart u-kök, med en nedsänkt diskho, svarta skåp, laminatbänkskiva, svart stänkskydd, svarta vitvaror och brunt golv
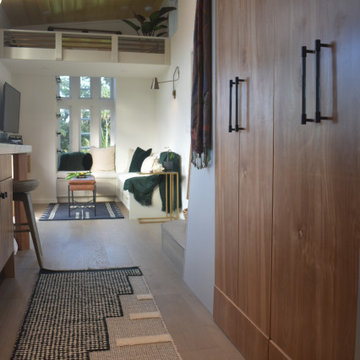
This Ohana model ATU tiny home is contemporary and sleek, cladded in cedar and metal. The slanted roof and clean straight lines keep this 8x28' tiny home on wheels looking sharp in any location, even enveloped in jungle. Cedar wood siding and metal are the perfect protectant to the elements, which is great because this Ohana model in rainy Pune, Hawaii and also right on the ocean.
A natural mix of wood tones with dark greens and metals keep the theme grounded with an earthiness.
Theres a sliding glass door and also another glass entry door across from it, opening up the center of this otherwise long and narrow runway. The living space is fully equipped with entertainment and comfortable seating with plenty of storage built into the seating. The window nook/ bump-out is also wall-mounted ladder access to the second loft.
The stairs up to the main sleeping loft double as a bookshelf and seamlessly integrate into the very custom kitchen cabinets that house appliances, pull-out pantry, closet space, and drawers (including toe-kick drawers).
A granite countertop slab extends thicker than usual down the front edge and also up the wall and seamlessly cases the windowsill.
The bathroom is clean and polished but not without color! A floating vanity and a floating toilet keep the floor feeling open and created a very easy space to clean! The shower had a glass partition with one side left open- a walk-in shower in a tiny home. The floor is tiled in slate and there are engineered hardwood flooring throughout.
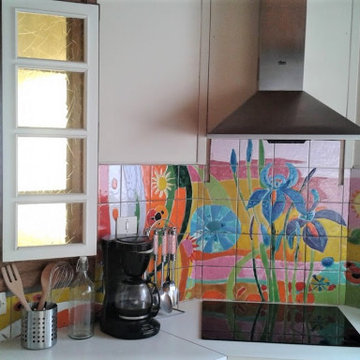
Cette cuisine séparée du séjour méritait de conserver sa superbe crédence composée de carreaux de céramique émaillée à la main. Le propriétaire de la maison était un artiste peintre et céramiste de renom : Pierre GESSIER, mon père. Les murs ont été repeints, la hotte changée, le plafond en lambris entièrement repeint en blanc.
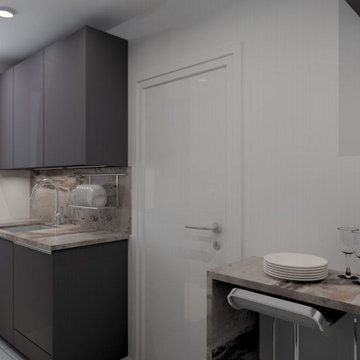
Contemporary Kitchen Design. Perfect design results from perfect lines. With us, almost all door dimensions can be changed, both in the grid and completely individually. There is no need for annoying compensating panels.
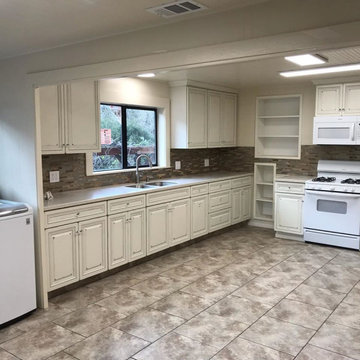
This home was originally built in the early 1900's. It sat for many years in disrepair. A new owner came along and wanted to transform the space, keeping the footprint as close to original as possible.
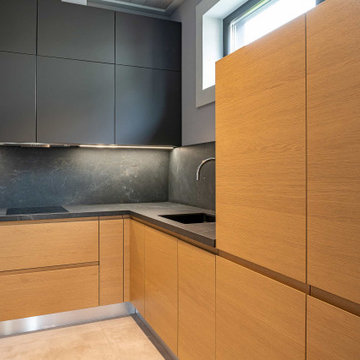
Минималистичный кухонный уголок Lube cucine в частном спа комплексе с бассейном. В кухне минимальный набор необходимого: холодильник, раковина, плита, посудомойка. Высокое окно в кухне дает достаточно естественного света.
Архитектор Александр Петунин
Интерьер Анна Полева
Строительство ПАЛЕКС дома из клееного бруса
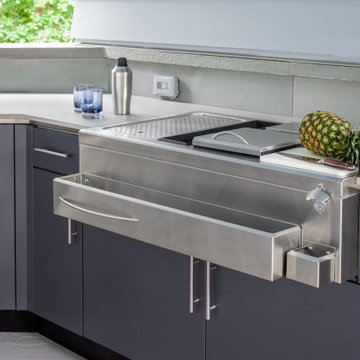
This open-aired outdoor kitchen/entertaining space is the perfect place to experience the outdoors without worrying about the weather. These gray powder-coated stainless steel cabinets are effortlessly crafted to endure and withstand all the elements. Not only making this outdoor space ultra-durable, but ultra lasting. Additions like this Kalamazoo grill, two-burner stove, ice maker, wine cooler, and refrigerator are molded into the design of the outdoor kitchen. This stainless steel finish is ultra-sleek and ultra smart for the outdoors. Finished with a Carolina Blue ceiling, this outdoor space is perfect for any fan of the Tar Heel state.
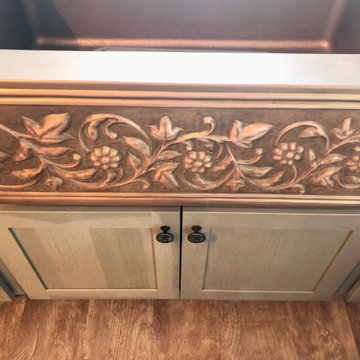
Inspiration för avskilda, små lantliga vitt u-kök, med en rustik diskho, skåp i shakerstil, grå skåp, bänkskiva i kvarts, brunt stänkskydd, stänkskydd i keramik, vita vitvaror, korkgolv och brunt golv
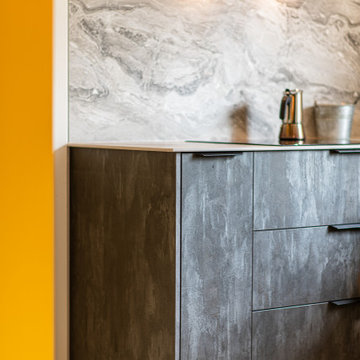
Idéer för att renovera ett avskilt, stort tropiskt grå grått l-kök, med en undermonterad diskho, luckor med profilerade fronter, grå skåp, laminatbänkskiva, grått stänkskydd, rostfria vitvaror och beiget golv
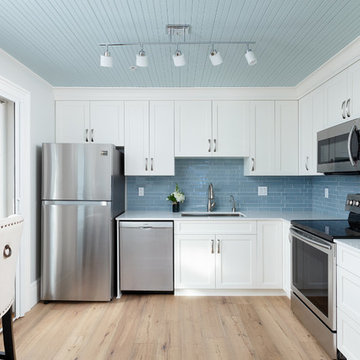
Custom white cabinets, shiplap ceiling, white quartz countertops, crown mouldings, light wood flooring.
Idéer för ett modernt vit kök, med en undermonterad diskho, luckor med infälld panel, vita skåp, bänkskiva i kvarts, blått stänkskydd, stänkskydd i keramik, rostfria vitvaror, laminatgolv och brunt golv
Idéer för ett modernt vit kök, med en undermonterad diskho, luckor med infälld panel, vita skåp, bänkskiva i kvarts, blått stänkskydd, stänkskydd i keramik, rostfria vitvaror, laminatgolv och brunt golv
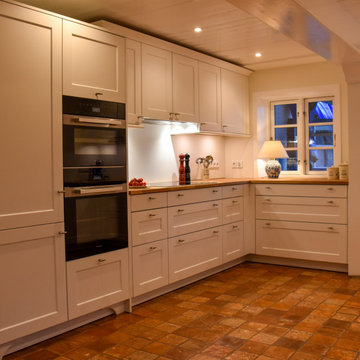
Amrum, die Perle der Nordsee. In den letzten Tagen durften wir ein wunderschönes Küchenprojekt auf Amrum realisieren. SieMatic Küche SE2002RFS in lotusweiss, mit massiver Eichenholz Arbeitsplatte. Edelstahlgriff #179.
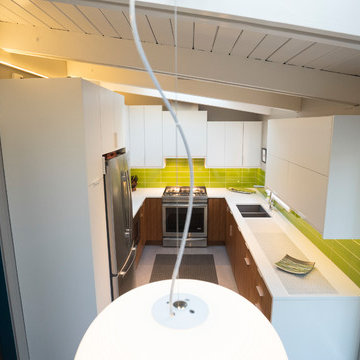
Idéer för mellanstora funkis vitt kök, med en undermonterad diskho, släta luckor, vita skåp, bänkskiva i kvarts, grönt stänkskydd, stänkskydd i glaskakel, vita vitvaror, klinkergolv i porslin och beiget golv
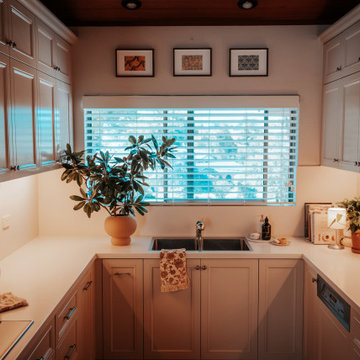
Idéer för ett stort medelhavsstil beige kök, med en dubbel diskho, luckor med profilerade fronter, beige skåp, bänkskiva i kvarts, beige stänkskydd, rostfria vitvaror, klinkergolv i keramik och beiget golv
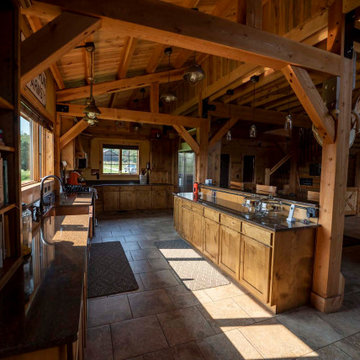
Post and beam barn home kitchen
Inspiration för ett stort rustikt brun brunt kök, med en nedsänkt diskho, släta luckor, skåp i mellenmörkt trä, granitbänkskiva, rostfria vitvaror och grått golv
Inspiration för ett stort rustikt brun brunt kök, med en nedsänkt diskho, släta luckor, skåp i mellenmörkt trä, granitbänkskiva, rostfria vitvaror och grått golv
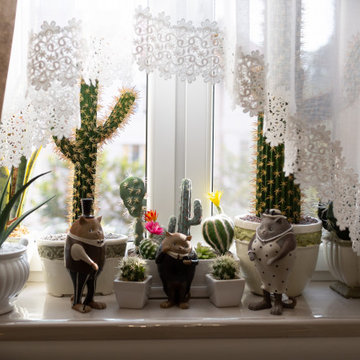
Кухня в стиле прованс, корпус ЛДСП, фасады МДФ матовая эмаль, стеклянные витрины, столешница постформинг, фурнитура Blum
Inredning av ett lantligt stort brun brunt kök, med en rustik diskho, luckor med glaspanel, vita skåp, laminatbänkskiva, brunt stänkskydd, glaspanel som stänkskydd, vita vitvaror, mellanmörkt trägolv och beiget golv
Inredning av ett lantligt stort brun brunt kök, med en rustik diskho, luckor med glaspanel, vita skåp, laminatbänkskiva, brunt stänkskydd, glaspanel som stänkskydd, vita vitvaror, mellanmörkt trägolv och beiget golv
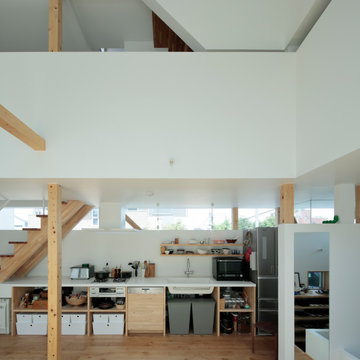
Idéer för ett mellanstort modernt vit linjärt kök med öppen planlösning, med en integrerad diskho, öppna hyllor, bänkskiva i koppar, rostfria vitvaror, mellanmörkt trägolv och brunt golv
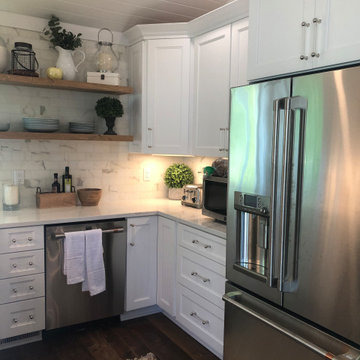
Idéer för ett mellanstort klassiskt vit kök, med en undermonterad diskho, skåp i shakerstil, vita skåp, bänkskiva i kvarts, vitt stänkskydd, stänkskydd i keramik, rostfria vitvaror, mörkt trägolv och brunt golv
271 foton på kök
9