4 753 foton på kök
Sortera efter:
Budget
Sortera efter:Populärt i dag
121 - 140 av 4 753 foton
Artikel 1 av 3

Idéer för små vintage linjära kök med öppen planlösning, med en undermonterad diskho, luckor med profilerade fronter, skåp i mellenmörkt trä, bänkskiva i rostfritt stål, blått stänkskydd, stänkskydd i tunnelbanekakel, mellanmörkt trägolv och brunt golv

Interior Kitchen-Living room with Beautiful Balcony View above the sink that provide natural light. Living room with black sofa, lamp, freestand table & TV. The darkly stained chairs add contrast to the Contemporary kitchen-living room, and breakfast table in kitchen with typically designed drawers, best interior, wall painting,grey furniture, pendent, window strip curtains looks nice.

pantry
Inredning av ett klassiskt grå grått l-kök, med en undermonterad diskho, luckor med infälld panel, gröna skåp, grått stänkskydd och flerfärgat golv
Inredning av ett klassiskt grå grått l-kök, med en undermonterad diskho, luckor med infälld panel, gröna skåp, grått stänkskydd och flerfärgat golv

Cuisine scandinave ouverte sur le salon, sous une véranda.
Meubles Ikea. Carreaux de ciment Bahya. Table AMPM. Chaises Eames. Suspension Made.com
© Delphine LE MOINE
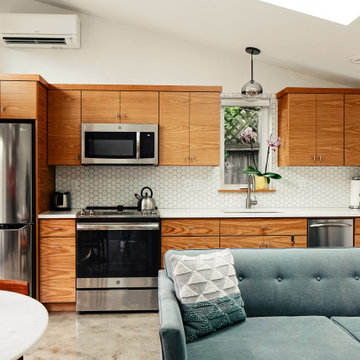
Bild på ett litet funkis vit linjärt vitt kök med öppen planlösning, med en enkel diskho, släta luckor, skåp i mellenmörkt trä, bänkskiva i kvarts, vitt stänkskydd, stänkskydd i keramik, rostfria vitvaror, betonggolv och grått golv
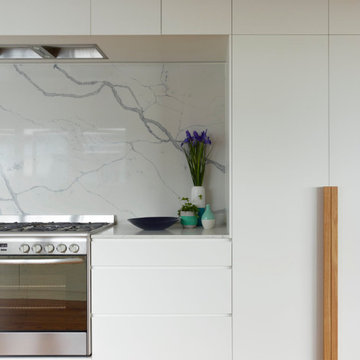
Idéer för att renovera ett mellanstort funkis vit vitt kök, med en dubbel diskho, luckor med infälld panel, vita skåp, bänkskiva i kvarts, vitt stänkskydd, rostfria vitvaror, ljust trägolv och brunt golv
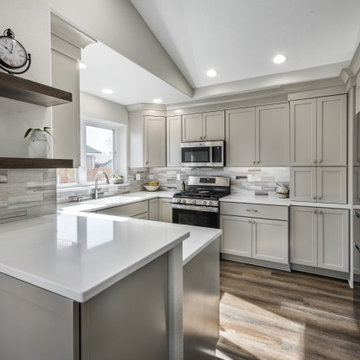
Exempel på ett litet klassiskt vit vitt kök, med en undermonterad diskho, skåp i shakerstil, grå skåp, bänkskiva i kvarts, vitt stänkskydd, stänkskydd i stenkakel, rostfria vitvaror, laminatgolv och brunt golv

Inredning av ett lantligt avskilt, mellanstort vit vitt parallellkök, med skåp i shakerstil, skåp i mellenmörkt trä, bänkskiva i kvarts, flerfärgad stänkskydd, stänkskydd i keramik, rostfria vitvaror och grått golv

Rénovation complète d'une cuisine de 10 mètres carré. Carreaux de ciment et plan de travail en granit.
Inspiration för avskilda, mellanstora klassiska linjära svart kök, med en undermonterad diskho, luckor med profilerade fronter, beige skåp, granitbänkskiva, svart stänkskydd, integrerade vitvaror och cementgolv
Inspiration för avskilda, mellanstora klassiska linjära svart kök, med en undermonterad diskho, luckor med profilerade fronter, beige skåp, granitbänkskiva, svart stänkskydd, integrerade vitvaror och cementgolv
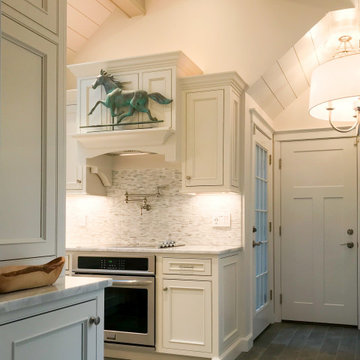
This small kitchen has so much character! The kitchen cabinets are Antique White on CRP-101728 door, while the pantry cabinets are Hearthstone Grey on the same door style. This customer worked with our designer to get the most of every inch of space. The moldings, cabinet feet, custom range hood and custom appliance panels all lend to the elegance and charm of this bright and functional kitchen space.

Idéer för ett mellanstort klassiskt beige kök, med en nedsänkt diskho, luckor med infälld panel, vita skåp, bänkskiva i kvarts, beige stänkskydd, stänkskydd i porslinskakel, integrerade vitvaror, klinkergolv i porslin och vitt golv

Exempel på ett litet lantligt vit vitt l-kök, med en nedsänkt diskho, släta luckor, beige skåp, kaklad bänkskiva, vitt stänkskydd, stänkskydd i tunnelbanekakel, färgglada vitvaror, mellanmörkt trägolv och brunt golv

cuisine facade placage chene, plan de travail marbre noir
Inspiration för avskilda, små moderna svart l-kök, med en enkel diskho, luckor med profilerade fronter, skåp i ljust trä, marmorbänkskiva, svart stänkskydd, stänkskydd i marmor, rostfria vitvaror, klinkergolv i keramik och grått golv
Inspiration för avskilda, små moderna svart l-kök, med en enkel diskho, luckor med profilerade fronter, skåp i ljust trä, marmorbänkskiva, svart stänkskydd, stänkskydd i marmor, rostfria vitvaror, klinkergolv i keramik och grått golv

Granite Transformations of Jacksonville offers engineered stone slabs that we custom fabricate to install over existing services - kitchen countertops, shower walls, tub walls, backsplashes, fireplace fronts and more, usually in one day with no intrusive demolition!
Our amazing stone material is non porous, maintenance free, and is heat, stain and scratch resistant. Our proprietary engineered stone is 95% granites, quartzes and other beautiful natural stone infused w/ Forever Seal, our state of the art polymer that makes our stone countertops the best on the market. This is not a low quality, toxic spray over application! GT has a lifetime warranty. All of our certified installers are our company so we don't sub out our installations - very important.
We are A+ rated by BBB, Angie's List Super Service winners and are proud that over 50% of our business is repeat business, customer referrals or word of mouth references!! CALL US TODAY FOR A FREE DESIGN CONSULTATION!

Inspiration för ett avskilt vintage u-kök, med en undermonterad diskho, luckor med infälld panel, vita skåp, marmorbänkskiva, grått stänkskydd, stänkskydd i marmor, vita vitvaror, mörkt trägolv och brunt golv
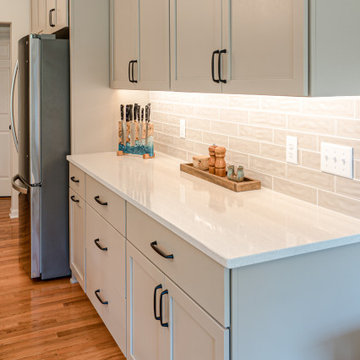
A modern kitchen remodel that incorporates that craftsmanship of the home. By flattening out the breakfast bar it opened up and brought the the two spaces together.

Cucina Cara di Life in stile vintage ma con il cuore moderno. Color verde acqua, maniglie in metallo e piano in top in legno. Frigo nero Samsung con display touch screen.
La nicchia preesistente è stata resa moderna dall'utilizzo di ripiani in legno in forte spessore, l'aggiunta di led e il piano top prosegue nella nicchia creando spazio aggiuntivo ottimo per riporre piccoli elettrodomestici. Le piastrelle metro di CE.SI. ea parete e quelle a pavimento contribuiscono a creare un'atmosfera retrò
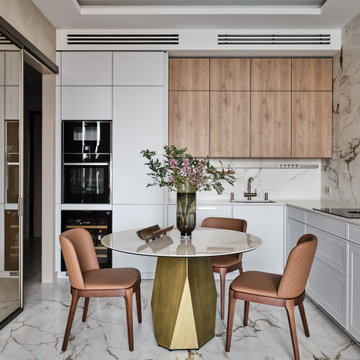
Главным акцентом стал яркий оригинальный стол и стулья. Массивная латунная опора стола Deod от SOVET Italia выполнена в естественном равновесии геометрии. Автор Джанлуиджи Ландони был вдохновлен скульптурными линиями Доломитовых Альп. Стулья Magda Couture от Cattelan Italia в представлении не нуждается. Это новая версия модели, с простёжкой.

Amos Goldreich Architecture has completed an asymmetric brick extension that celebrates light and modern life for a young family in North London. The new layout gives the family distinct kitchen, dining and relaxation zones, and views to the large rear garden from numerous angles within the home.
The owners wanted to update the property in a way that would maximise the available space and reconnect different areas while leaving them clearly defined. Rather than building the common, open box extension, Amos Goldreich Architecture created distinctly separate yet connected spaces both externally and internally using an asymmetric form united by pale white bricks.
Previously the rear plan of the house was divided into a kitchen, dining room and conservatory. The kitchen and dining room were very dark; the kitchen was incredibly narrow and the late 90’s UPVC conservatory was thermally inefficient. Bringing in natural light and creating views into the garden where the clients’ children often spend time playing were both important elements of the brief. Amos Goldreich Architecture designed a large X by X metre box window in the centre of the sitting room that offers views from both the sitting area and dining table, meaning the clients can keep an eye on the children while working or relaxing.
Amos Goldreich Architecture enlivened and lightened the home by working with materials that encourage the diffusion of light throughout the spaces. Exposed timber rafters create a clever shelving screen, functioning both as open storage and a permeable room divider to maintain the connection between the sitting area and kitchen. A deep blue kitchen with plywood handle detailing creates balance and contrast against the light tones of the pale timber and white walls.
The new extension is clad in white bricks which help to bounce light around the new interiors, emphasise the freshness and newness, and create a clear, distinct separation from the existing part of the late Victorian semi-detached London home. Brick continues to make an impact in the patio area where Amos Goldreich Architecture chose to use Stone Grey brick pavers for their muted tones and durability. A sedum roof spans the entire extension giving a beautiful view from the first floor bedrooms. The sedum roof also acts to encourage biodiversity and collect rainwater.
Continues
Amos Goldreich, Director of Amos Goldreich Architecture says:
“The Framework House was a fantastic project to work on with our clients. We thought carefully about the space planning to ensure we met the brief for distinct zones, while also keeping a connection to the outdoors and others in the space.
“The materials of the project also had to marry with the new plan. We chose to keep the interiors fresh, calm, and clean so our clients could adapt their future interior design choices easily without the need to renovate the space again.”
Clients, Tom and Jennifer Allen say:
“I couldn’t have envisioned having a space like this. It has completely changed the way we live as a family for the better. We are more connected, yet also have our own spaces to work, eat, play, learn and relax.”
“The extension has had an impact on the entire house. When our son looks out of his window on the first floor, he sees a beautiful planted roof that merges with the garden.”

Une maison de maître du XIXème, entièrement rénovée, aménagée et décorée pour démarrer une nouvelle vie. Le RDC est repensé avec de nouveaux espaces de vie et une belle cuisine ouverte ainsi qu’un bureau indépendant. Aux étages, six chambres sont aménagées et optimisées avec deux salles de bains très graphiques. Le tout en parfaite harmonie et dans un style naturellement chic.
4 753 foton på kök
7