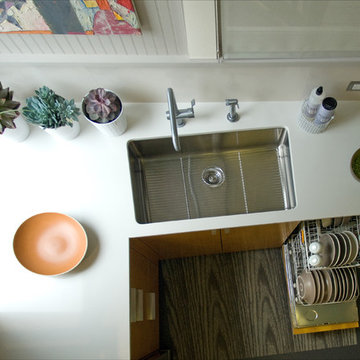170 foton på kök
Sortera efter:
Budget
Sortera efter:Populärt i dag
21 - 40 av 170 foton
Artikel 1 av 3
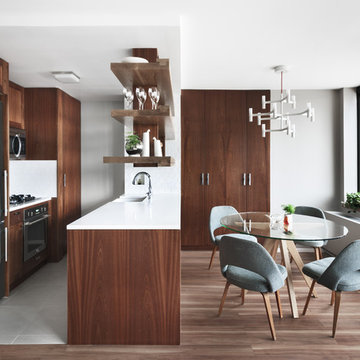
What once was a closed off galley kitchen, is now open to the dining room and living area. Perfect use of space for a Manhattan Size One Bedroom Apartment.
© Devon Banks
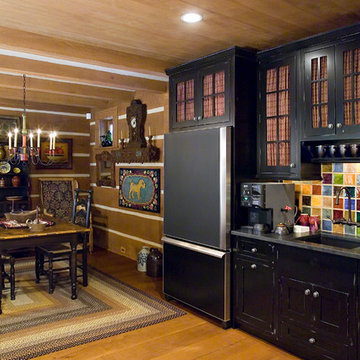
Inspiration för mellanstora rustika kök, med svarta skåp, flerfärgad stänkskydd, integrerade vitvaror, en enkel diskho, luckor med upphöjd panel, stänkskydd i keramik, mellanmörkt trägolv och brunt golv
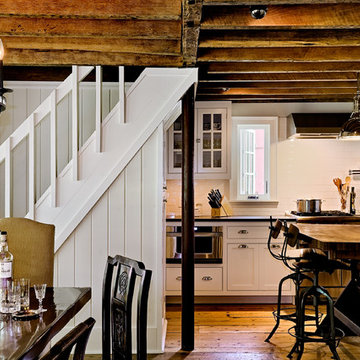
Renovated kitchen in old home with low ceilings.
Photography: Rob Karosis
Exempel på ett lantligt kök och matrum, med luckor med profilerade fronter, vita skåp, bänkskiva i täljsten, vitt stänkskydd, stänkskydd i tunnelbanekakel, en rustik diskho och rostfria vitvaror
Exempel på ett lantligt kök och matrum, med luckor med profilerade fronter, vita skåp, bänkskiva i täljsten, vitt stänkskydd, stänkskydd i tunnelbanekakel, en rustik diskho och rostfria vitvaror

Architecture & Interior Design: David Heide Design Studio -- Photos: Greg Page Photography
Exempel på ett avskilt, litet amerikanskt u-kök, med en rustik diskho, vita skåp, flerfärgad stänkskydd, rostfria vitvaror, luckor med infälld panel, stänkskydd i tunnelbanekakel, ljust trägolv och bänkskiva i täljsten
Exempel på ett avskilt, litet amerikanskt u-kök, med en rustik diskho, vita skåp, flerfärgad stänkskydd, rostfria vitvaror, luckor med infälld panel, stänkskydd i tunnelbanekakel, ljust trägolv och bänkskiva i täljsten
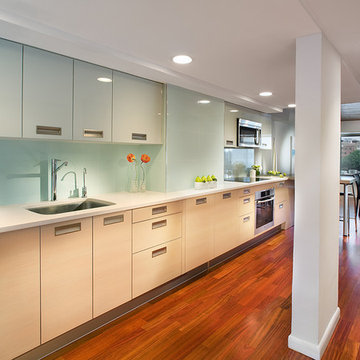
All Porcelanosa Kitchens are customizable for your style and budget and come with soft closing doors and draws.
Find a Porcelanosa Showroom near you today: http://www.porcelanosa-usa.com/home/locations.aspx

Architect Nils Finne has created a new, highly crafted modern kitchen in his own traditional Tudor home located in the Queen Anne neighborhood of Seattle. The kitchen design relies on the creation of a very simple continuous space that is occupied by intensely crafted cabinets, counters and fittings. Materials such as steel, walnut, limestone, textured Alaskan yellow cedar, and sea grass are used in juxtaposition, allowing each material to benefit from adjacent contrasts in texture and color.
The existing kitchen was enlarged slightly by removing a wall between the kitchen and pantry. A long, continuous east-west space was created, approximately 25-feet long, with glass doors at either end. The east end of the kitchen has two seating areas: an inviting window seat with soft cushions as well as a desk area with seating, a flat-screen computer, and generous shelving for cookbooks.
At the west end of the kitchen, an unusual “L”-shaped door opening has been made between the kitchen and the dining room, in order to provide a greater sense of openness between the two spaces. The ensuing challenge was how to invent a sliding pocket door that could be used to close off the two spaces when the occasion required some separation. The solution was a custom door with two panels, and series of large finger joints between the two panels allowing the door to become “L” shaped. The resulting door, called a “zipper door” by the local fabricator (Quantum Windows and Doors), can be pushed completely into a wall pocket, or slid out and then the finger joints allow the second panel to swing into the “L”-shape position.
In addition to the “L”-shaped zipper door, the renovation of architect Nils Finne’s own house presented other opportunity for experimentation. Custom CNC-routed cabinet doors in Alaskan Yellow Cedar were built without vertical stiles, in order to create a more continuous texture across the surface of the lower cabinets. LED lighting was installed with special aluminum reflectors behind the upper resin-panel cabinets. Two materials were used for the counters: Belgian Blue limestone and Black walnut. The limestone was used around the sink area and adjacent to the cook-top. Black walnut was used for the remaining counter areas, and an unusual “finger” joint was created between the two materials, allowing a visually intriguing interlocking pattern , emphasizing the hard, fossilized quality of the limestone and the rich, warm grain of the walnut both to emerge side-by-side. Behind the two counter materials, a continuous backsplash of custom glass mosaic provides visual continuity.
Laser-cut steel detailing appears in the flower-like steel bracket supporting hanging pendants over the window seat as well as in the delicate steel valence placed in front of shades over the glass doors at either end of the kitchen.
At each of the window areas, the cabinet wall becomes open shelving above and around the windows. The shelving becomes part of the window frame, allowing for generously deep window sills of almost 10”.
Sustainable design ideas were present from the beginning. The kitchen is heavily insulated and new windows bring copious amounts of natural light. Green materials include resin panels, low VOC paints, sustainably harvested hardwoods, LED lighting, and glass mosaic tiles. But above all, it is the fact of renovation itself that is inherently sustainable and captures all the embodied energy of the original 1920’s house, which has now been given a fresh life. The intense craftsmanship and detailing of the renovation speaks also to a very important sustainable principle: build it well and it will last for many, many years!
Overall, the kitchen brings a fresh new spirit to a home built in 1927. In fact, the kitchen initiates a conversation between the older, traditional home and the new modern space. Although there are no moldings or traditional details in the kitchen, the common language between the two time periods is based on richly textured materials and obsessive attention to detail and craft.
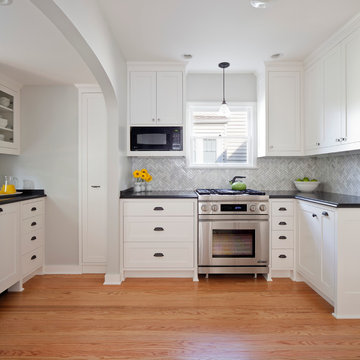
1931 Tudor home remodel
Architect: Carol Sundstrom, AIA
Contractor: Model Remodel
Cabinetry: Pete's Cabinet Shop
Photography: © Cindy Apple Photography
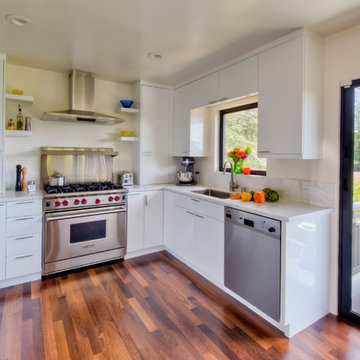
Treve Johnson Photography
HDR Remodeling Inc. specializes in classic East Bay homes. Whole-house remodels, kitchen and bathroom remodeling, garage and basement conversions are our specialties. Our start-to-finish process -- from design concept to permit-ready plans to production -- will guide you along the way to make sure your project is completed on time and on budget and take the uncertainty and stress out of remodeling your home. Our philosophy -- and passion -- is to help our clients make their remodeling dreams come true.
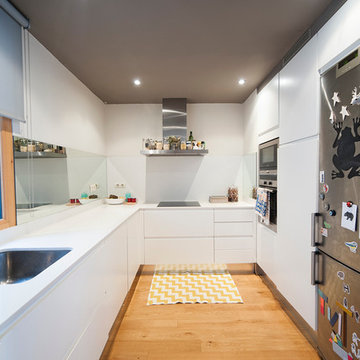
Idéer för att renovera ett avskilt, mellanstort funkis u-kök, med en undermonterad diskho, vita skåp, rostfria vitvaror och släta luckor
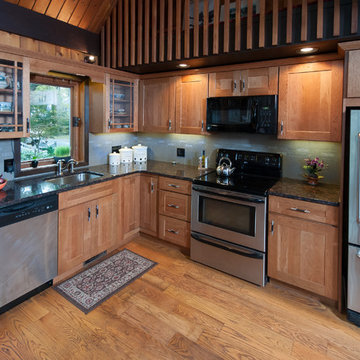
Idéer för att renovera ett mellanstort funkis kök, med skåp i shakerstil, rostfria vitvaror, en undermonterad diskho, skåp i ljust trä, granitbänkskiva, grått stänkskydd, stänkskydd i stenkakel och ljust trägolv
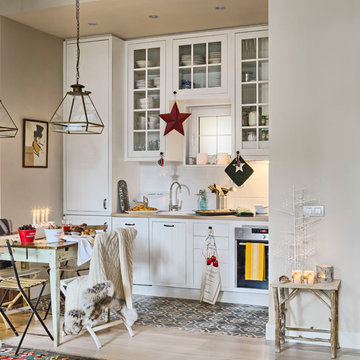
Fotografía: masfotogenica fotografia
Exempel på ett litet klassiskt linjärt kök och matrum, med luckor med glaspanel, vita skåp, vitt stänkskydd, integrerade vitvaror, ljust trägolv och träbänkskiva
Exempel på ett litet klassiskt linjärt kök och matrum, med luckor med glaspanel, vita skåp, vitt stänkskydd, integrerade vitvaror, ljust trägolv och träbänkskiva
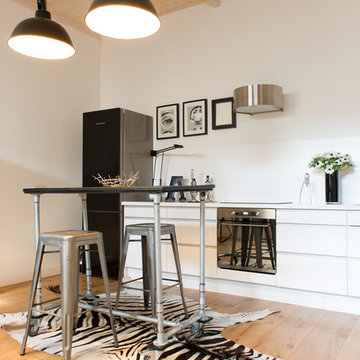
Rasa en Détail
Idéer för ett mellanstort industriellt linjärt kök och matrum, med släta luckor, vita skåp, mellanmörkt trägolv, vitt stänkskydd och svarta vitvaror
Idéer för ett mellanstort industriellt linjärt kök och matrum, med släta luckor, vita skåp, mellanmörkt trägolv, vitt stänkskydd och svarta vitvaror
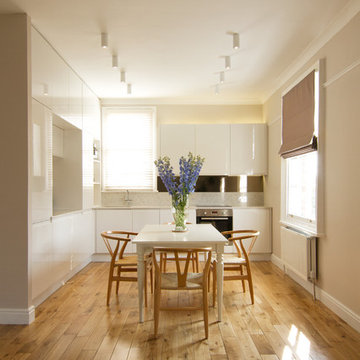
Idéer för att renovera ett mellanstort funkis kök, med en enkel diskho, släta luckor, vita skåp, bänkskiva i kvarts, rostfria vitvaror och mellanmörkt trägolv
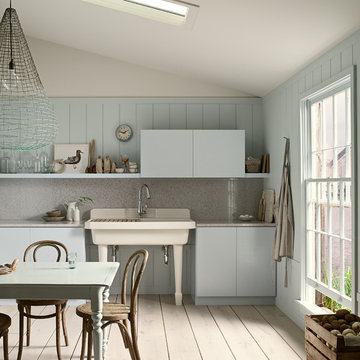
Paneled walls in Iceberg 2122-50 reflect in the mirrored flecks of the Silestone® White Platinum backsplash while the high-arching Polished Chrome faucet accentuates the kitchen's effortless beauty. A classic, creamy vintage-style sink and refreshed antiques add an eclectic allure to the otherwise simple aesthetic.
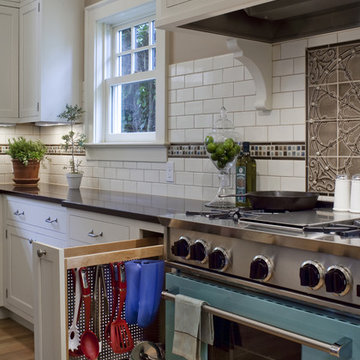
This kitchen was designed with family in mind. With prep, clean-up, cooking, and baking zones, this functional layout allows for multiple family members to pitch in without getting under foot. Stunning custom tiles spice up the white back splash and the Blue Star range adds a pop of color.
Photos: Eckert & Eckert Photography

Island Architects
Klassisk inredning av ett litet kök, med en undermonterad diskho, luckor med infälld panel, skåp i mellenmörkt trä, brunt stänkskydd och mellanmörkt trägolv
Klassisk inredning av ett litet kök, med en undermonterad diskho, luckor med infälld panel, skåp i mellenmörkt trä, brunt stänkskydd och mellanmörkt trägolv
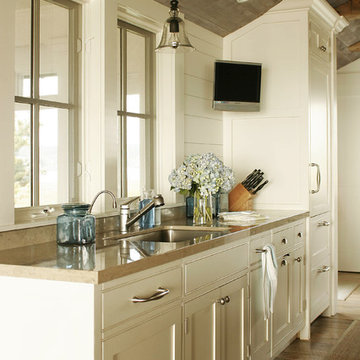
In this project, the beans are reclaimed and the ceiling is new wood with a grey stain. The beautiful scones were custom designed for the project. You can contact Surface Techniques in Milford CT who manufactured them. Our wall color Benjamin Moore White Dove.
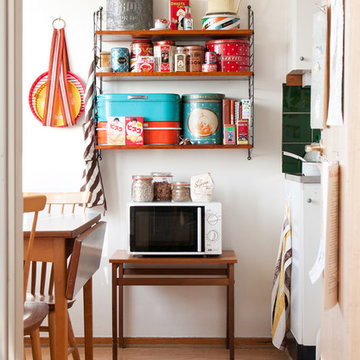
60 tals inredning av ett avskilt, litet linjärt kök, med öppna hyllor, skåp i mörkt trä och plywoodgolv
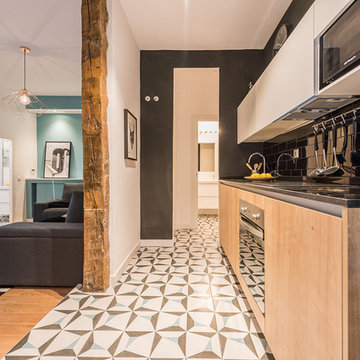
Javier de Paz / Luisjaguilar
Foto på ett litet funkis linjärt kök med öppen planlösning, med släta luckor, skåp i ljust trä, svart stänkskydd, stänkskydd i tunnelbanekakel, marmorbänkskiva, rostfria vitvaror och klinkergolv i keramik
Foto på ett litet funkis linjärt kök med öppen planlösning, med släta luckor, skåp i ljust trä, svart stänkskydd, stänkskydd i tunnelbanekakel, marmorbänkskiva, rostfria vitvaror och klinkergolv i keramik
170 foton på kök
2
