109 foton på kök
Sortera efter:
Budget
Sortera efter:Populärt i dag
41 - 60 av 109 foton
Artikel 1 av 3
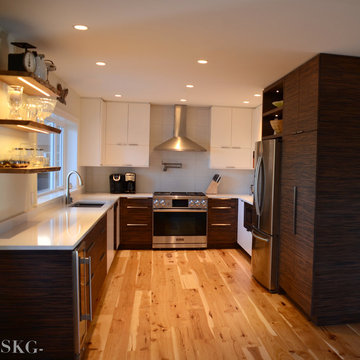
fabulous renovated kitchen for two serious cooks. The open concept, expansive counters and well designed storage work beautifully!
Idéer för att renovera ett stort funkis vit vitt kök, med en dubbel diskho, släta luckor, skåp i mörkt trä, bänkskiva i koppar, grått stänkskydd, stänkskydd i keramik, rostfria vitvaror, ljust trägolv och brunt golv
Idéer för att renovera ett stort funkis vit vitt kök, med en dubbel diskho, släta luckor, skåp i mörkt trä, bänkskiva i koppar, grått stänkskydd, stänkskydd i keramik, rostfria vitvaror, ljust trägolv och brunt golv
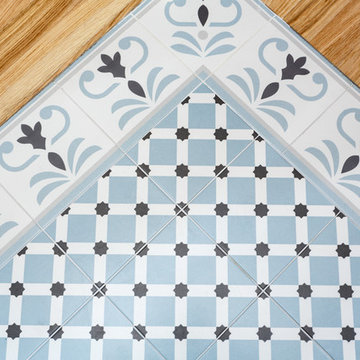
Les propriétaires ont choisi de multiplier les textures tout en gardant une cohérence d’ensemble : un coup d’éclat aux accents funky. Les papiers peints apportent une touche de poésie, le carrelage aux motifs géométriques souligne le caractère du lieu.
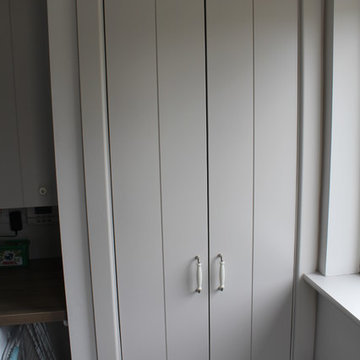
JDM Woodworks Ltd
Foto på ett rustikt kök, med en enkel diskho, luckor med lamellpanel, grå skåp, laminatbänkskiva, grått stänkskydd, vita vitvaror och klinkergolv i keramik
Foto på ett rustikt kök, med en enkel diskho, luckor med lamellpanel, grå skåp, laminatbänkskiva, grått stänkskydd, vita vitvaror och klinkergolv i keramik
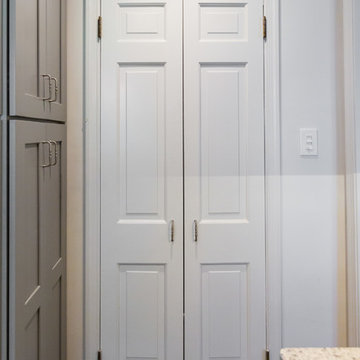
Inredning av ett klassiskt avskilt, litet grå grått parallellkök, med en dubbel diskho, skåp i shakerstil, grå skåp, stänkskydd i glaskakel, rostfria vitvaror och brunt golv
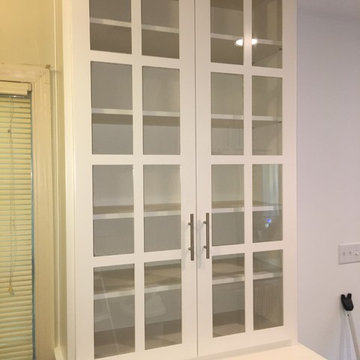
Foto på ett avskilt, mellanstort eklektiskt l-kök, med en rustik diskho, skåp i shakerstil, vita skåp, bänkskiva i koppar, grönt stänkskydd, stänkskydd i glaskakel, rostfria vitvaror, klinkergolv i porslin och flerfärgat golv
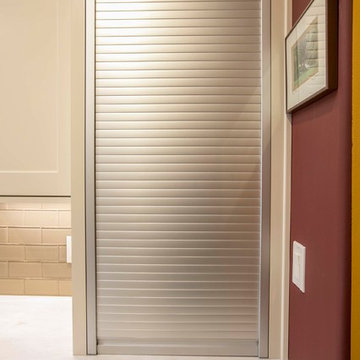
Roll-Up Tambour
Poulin Design Center
Idéer för att renovera ett litet funkis kök, med en nedsänkt diskho, skåp i shakerstil, vita skåp, beige stänkskydd, stänkskydd i porslinskakel, rostfria vitvaror, mellanmörkt trägolv och brunt golv
Idéer för att renovera ett litet funkis kök, med en nedsänkt diskho, skåp i shakerstil, vita skåp, beige stänkskydd, stänkskydd i porslinskakel, rostfria vitvaror, mellanmörkt trägolv och brunt golv
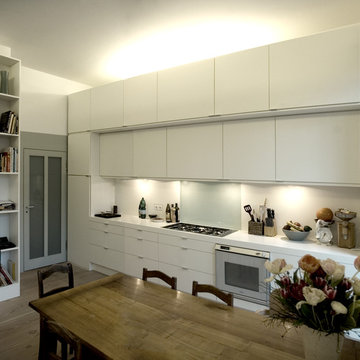
Das 3-geschossig gestaffelte, perlweiss lackierte Küchenmöbel schafft ein Maximum an Stauraum.
twarc
Inredning av ett modernt mellanstort linjärt kök och matrum, med en dubbel diskho, släta luckor, vita skåp, laminatbänkskiva, vitt stänkskydd, rostfria vitvaror och ljust trägolv
Inredning av ett modernt mellanstort linjärt kök och matrum, med en dubbel diskho, släta luckor, vita skåp, laminatbänkskiva, vitt stänkskydd, rostfria vitvaror och ljust trägolv
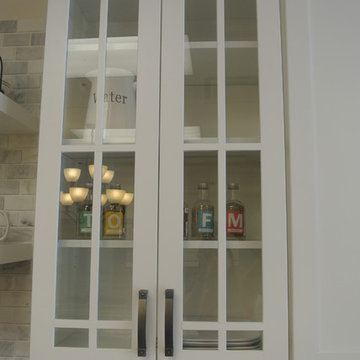
MEDALLION CABINETRY
DOOR STYLE LANCASTER, MAPLE
WHITE ICING AND ONYX FINISH
COUNTERTOP BLACK FOREST
BACKSPLASH ARABESCATA CARRARA MARBLE
DECORATIVE HARDWARE JEFFREY ALEXANDER "DELMAR" IN BRUSHED PEWTER FINISH
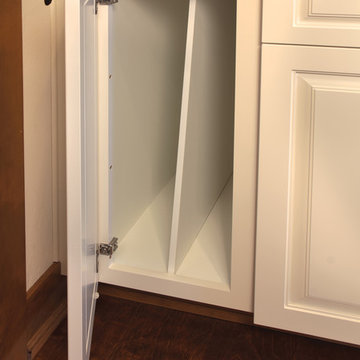
Wood Species: Heartwood. Door Style: Chaparral. Color: Eggshell
Inspiration för ett vintage kök, med luckor med upphöjd panel, vita skåp, beige stänkskydd och mellanmörkt trägolv
Inspiration för ett vintage kök, med luckor med upphöjd panel, vita skåp, beige stänkskydd och mellanmörkt trägolv
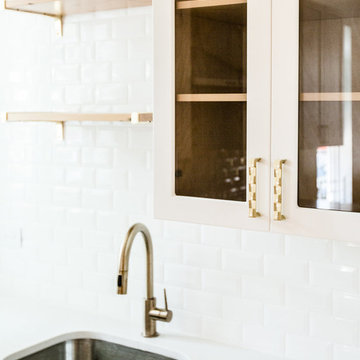
Foto på ett mellanstort vintage l-kök, med skåp i shakerstil, grå skåp, vitt stänkskydd, stänkskydd i tunnelbanekakel, rostfria vitvaror, ljust trägolv och brunt golv
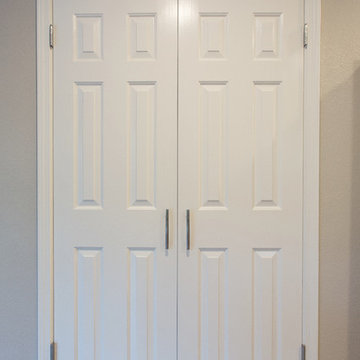
kitchenCRATE Goldenrod Drive | Livermore, CA | Quartz: TCE Countertops | Backsplash: Daltile Arctic White 6X6 Matte Tile | Accent: Emser Lucente Certosa Blend Tiles | Cabinets: Kelly-Moore Hush Gray | Sink: Blanco Precis sink in Metallic Gray | Faucet: Kohler Bellera in Vibrant Stainless | Soap Dispenser: Kohler Transitional
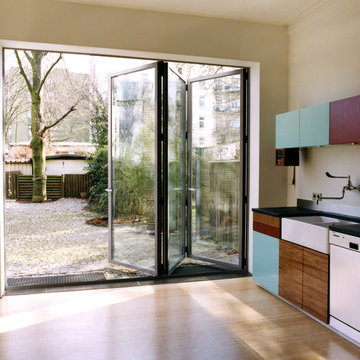
Inredning av ett modernt linjärt kök, med en rustik diskho, släta luckor, blå skåp, beige stänkskydd, vita vitvaror och ljust trägolv
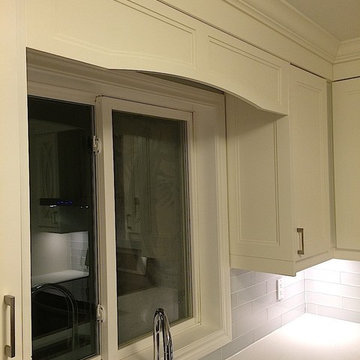
Modern inredning av ett mellanstort kök, med luckor med infälld panel, vita skåp, grått stänkskydd, stänkskydd i glaskakel och rostfria vitvaror
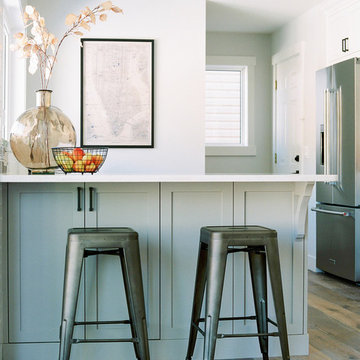
Hi friends! If you hadn’t put it together from the hashtag (#hansonranchoverhaul), this project was literally, quite the overhaul. This full-house renovation was so much fun to be a part of! Not only did we overhaul both the main and second levels, but we actually added square footage when we filled in a double-story volume to create an additional second floor bedroom (which in this case, will actually function as a home office). We also moved walls around on both the main level to open up the living/dining kitchen area, create a more functional powder room, and bring in more natural light at the entry. Upstairs, we altered the layout to accommodate two more spacious and modernized bathrooms, as well as larger bedrooms, one complete with a new walk-in-closet and one with a beautiful window seat built-in.
This client and I connected right away – she was looking to update her '90s home with a laid-back, fresh, transitional approach. As we got into the finish selections, we realized that our picks were taking us in a bit of a modern farmhouse direction, so we went with it, and am I ever glad we did! I love the new wide-plank distressed hardwood throughout and the new shaker-style built-ins in the kitchen and bathrooms. I custom designed the fireplace mantle and window seat to coordinate with the craftsman 3-panel doors, and we worked with the stair manufacturer to come up with a handrail, spindle and newel post design that was the perfect combination of traditional and modern. The 2-tone stair risers and treads perfectly accomplished the look we were going for!
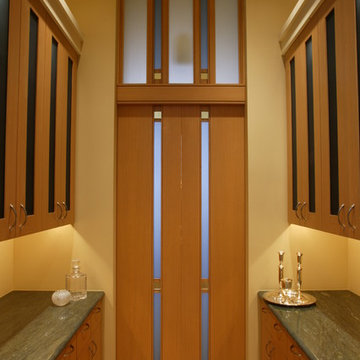
Inspiration för små moderna kök, med släta luckor, skåp i mellenmörkt trä, granitbänkskiva och ljust trägolv
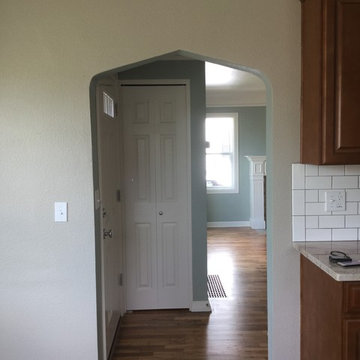
This kitchen used to have a wall that separated the kitchen from the dining room. After tearing out that wall, it was amazing how much bigger the kitchen felt.
Materials & design provided by: Cherry City Interiors & Design
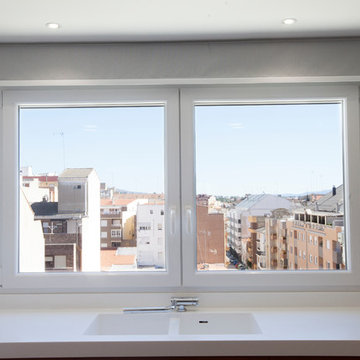
Inspiration för ett litet funkis linjärt kök med öppen planlösning, med luckor med upphöjd panel, vita skåp, klinkergolv i porslin och brunt golv
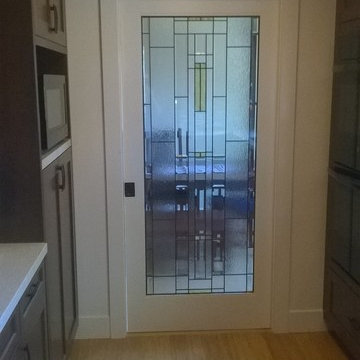
Pocket door between kitchen and dining room. Bamboo flooring
Inredning av ett amerikanskt avskilt, mellanstort l-kök, med skåp i shakerstil, skåp i mellenmörkt trä, bänkskiva i kvarts, svarta vitvaror och bambugolv
Inredning av ett amerikanskt avskilt, mellanstort l-kök, med skåp i shakerstil, skåp i mellenmörkt trä, bänkskiva i kvarts, svarta vitvaror och bambugolv
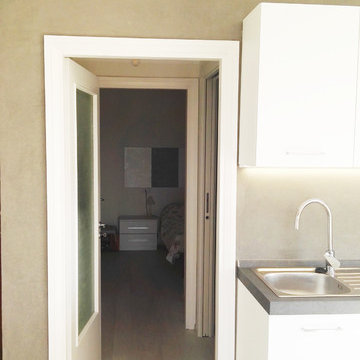
La proprietà necessitava di una cucina compatta e luminosa dal carattere moderno senza eccedere nei costi .Qui si evidenzia una delle peculiarità della nostra attività ovvero l'abbinamento di una cucina di costo contenuto ad una decorazione di alto livello (effetto cemento). Questo abbinamento origina un effetto di contrasto tra il bianco della cucina e il color cemento della parete. L'inserimento di una lamina in vetro temperato permette la necessaria protezione dai fuochi della parete.
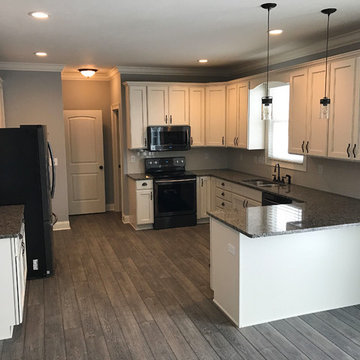
Foto på ett mellanstort kök, med en nedsänkt diskho, vita skåp, svarta vitvaror, vinylgolv och grått golv
109 foton på kök
3