14 553 foton på kök - u-kök, skafferi
Sortera efter:
Budget
Sortera efter:Populärt i dag
61 - 80 av 14 553 foton
Artikel 1 av 3

Butler Pantry
Bild på ett stort funkis vit vitt kök, med en undermonterad diskho, rostfria vitvaror och mörkt trägolv
Bild på ett stort funkis vit vitt kök, med en undermonterad diskho, rostfria vitvaror och mörkt trägolv
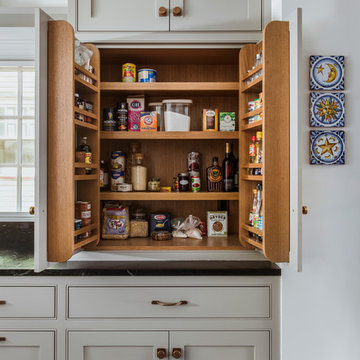
Remodel by Tricolor Construction
Interior Design by Maison Inc.
Photos by David Papazian
Foto på ett stort vintage svart kök, med en undermonterad diskho, luckor med profilerade fronter, grå skåp, blått stänkskydd, integrerade vitvaror, en köksö och grått golv
Foto på ett stort vintage svart kök, med en undermonterad diskho, luckor med profilerade fronter, grå skåp, blått stänkskydd, integrerade vitvaror, en köksö och grått golv
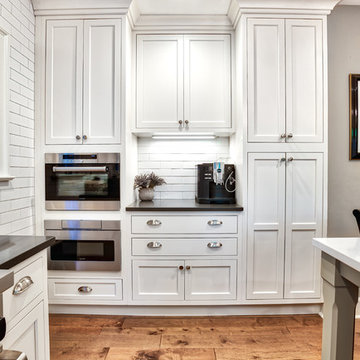
This kitchen corner holds a wall oven and built-in microwave drawer, complete with kitchen pantry and landing space for coffee.
Photos by Chris Veith

Our clients came to us wanting to update and open up their kitchen, breakfast nook, wet bar, and den. They wanted a cleaner look without clutter but didn’t want to go with an all-white kitchen, fearing it’s too trendy. Their kitchen was not utilized well and was not aesthetically appealing; it was very ornate and dark. The cooktop was too far back in the kitchen towards the butler’s pantry, making it awkward when cooking, so they knew they wanted that moved. The rest was left up to our designer to overcome these obstacles and give them their dream kitchen.
We gutted the kitchen cabinets, including the built-in china cabinet and all finishes. The pony wall that once separated the kitchen from the den (and also housed the sink, dishwasher, and ice maker) was removed, and those appliances were relocated to the new large island, which had a ton of storage and a 15” overhang for bar seating. Beautiful aged brass Quebec 6-light pendants were hung above the island.
All cabinets were replaced and drawers were designed to maximize storage. The Eclipse “Greensboro” cabinetry was painted gray with satin brass Emtek Mod Hex “Urban Modern” pulls. A large banquet seating area was added where the stand-alone kitchen table once sat. The main wall was covered with 20x20 white Golwoo tile. The backsplash in the kitchen and the banquette accent tile was a contemporary coordinating Tempesta Neve polished Wheaton mosaic marble.
In the wet bar, they wanted to completely gut and replace everything! The overhang was useless and it was closed off with a large bar that they wanted to be opened up, so we leveled out the ceilings and filled in the original doorway into the bar in order for the flow into the kitchen and living room more natural. We gutted all cabinets, plumbing, appliances, light fixtures, and the pass-through pony wall. A beautiful backsplash was installed using Nova Hex Graphite ceramic mosaic 5x5 tile. A 15” overhang was added at the counter for bar seating.
In the den, they hated the brick fireplace and wanted a less rustic look. The original mantel was very bulky and dark, whereas they preferred a more rectangular firebox opening, if possible. We removed the fireplace and surrounding hearth, brick, and trim, as well as the built-in cabinets. The new fireplace was flush with the wall and surrounded with Tempesta Neve Polished Marble 8x20 installed in a Herringbone pattern. The TV was hung above the fireplace and floating shelves were added to the surrounding walls for photographs and artwork.
They wanted to completely gut and replace everything in the powder bath, so we started by adding blocking in the wall for the new floating cabinet and a white vessel sink. Black Boardwalk Charcoal Hex Porcelain mosaic 2x2 tile was used on the bathroom floor; coordinating with a contemporary “Cleopatra Silver Amalfi” black glass 2x4 mosaic wall tile. Two Schoolhouse Electric “Isaac” short arm brass sconces were added above the aged brass metal framed hexagon mirror. The countertops used in here, as well as the kitchen and bar, were Elements quartz “White Lightning.” We refinished all existing wood floors downstairs with hand scraped with the grain. Our clients absolutely love their new space with its ease of organization and functionality.
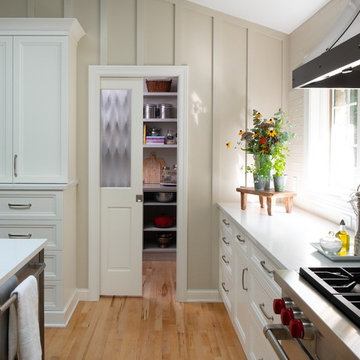
Behind this sliding door you will find a pantry with ample storage and style! It is the perfect addition to this kitchen design as it provides the homeowners with access to things like dry goods and appliances.
Scott Amundson Photography, LLC

Foto på ett mellanstort lantligt vit kök, med släta luckor, skåp i mellenmörkt trä, vitt stänkskydd, stänkskydd i tunnelbanekakel, mörkt trägolv och brunt golv

Traditional Hamptons Style Kitchen featuring Castella Kennedy Brushed Nickel Knob & Cup Pull. Designed & Completed by Alby Turner & Son Kitchens, SA.
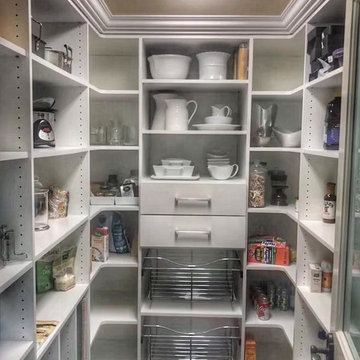
Walk-in pantry with drawers, baskets and tray/platter storage. Finished with Crown molding.
Idéer för stora vintage kök, med släta luckor, vita skåp, mörkt trägolv och brunt golv
Idéer för stora vintage kök, med släta luckor, vita skåp, mörkt trägolv och brunt golv
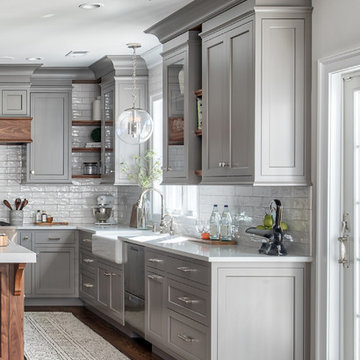
Florham Park, New Jersey Transitional Kitchen designed by Stonington Cabinetry & Designs.
https://www.kountrykraft.com/photo-gallery/gray-kitchen-cabinets-florham-park-nj-j109785/
#KountryKraft #CustomCabinetry
Cabinetry Style:
Penn Line
Door Design:
Inset/No Bead
Custom Color:
Perimeter: Sherwin Williams Dovetail Custom Paint Match; Island: Natural 25° Stain
Job Number: J109785

Klassisk inredning av ett mellanstort flerfärgad flerfärgat kök, med en undermonterad diskho, skåp i shakerstil, vita skåp, granitbänkskiva, vitt stänkskydd, stänkskydd i tunnelbanekakel, rostfria vitvaror, mörkt trägolv, en köksö och brunt golv

Stephen Thrift Phtography
Foto på ett stort vintage kök, med en rustik diskho, vita skåp, granitbänkskiva, vitt stänkskydd, stänkskydd i keramik, rostfria vitvaror, en köksö, brunt golv, öppna hyllor och mörkt trägolv
Foto på ett stort vintage kök, med en rustik diskho, vita skåp, granitbänkskiva, vitt stänkskydd, stänkskydd i keramik, rostfria vitvaror, en köksö, brunt golv, öppna hyllor och mörkt trägolv
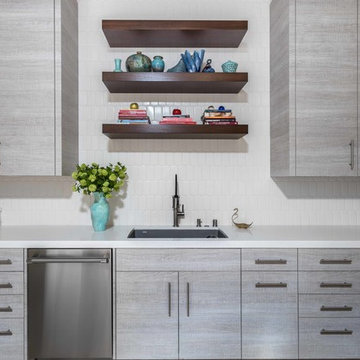
Dirty Kitchen/Second Kitchen
Photographer: Kat Alves
Idéer för vintage kök, med släta luckor, grå skåp, bänkskiva i kvarts, vitt stänkskydd, stänkskydd i porslinskakel, rostfria vitvaror och ljust trägolv
Idéer för vintage kök, med släta luckor, grå skåp, bänkskiva i kvarts, vitt stänkskydd, stänkskydd i porslinskakel, rostfria vitvaror och ljust trägolv
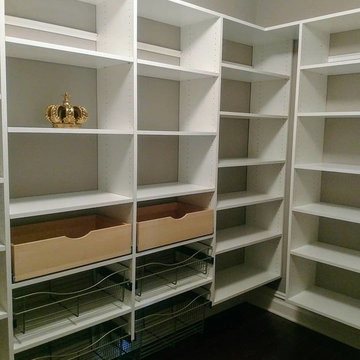
Large walk in pantry with adjustable shelves, several pull out baskets and a few beech drawers.
Idéer för mellanstora funkis kök, med vita skåp
Idéer för mellanstora funkis kök, med vita skåp
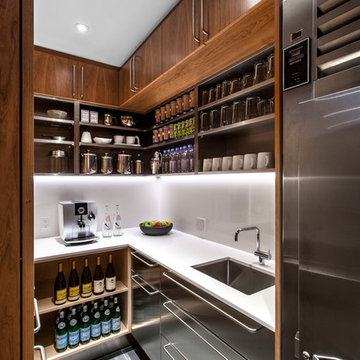
Steven Evans Photography
Foto på ett funkis kök, med en undermonterad diskho, släta luckor, skåp i rostfritt stål, rostfria vitvaror och grått golv
Foto på ett funkis kök, med en undermonterad diskho, släta luckor, skåp i rostfritt stål, rostfria vitvaror och grått golv
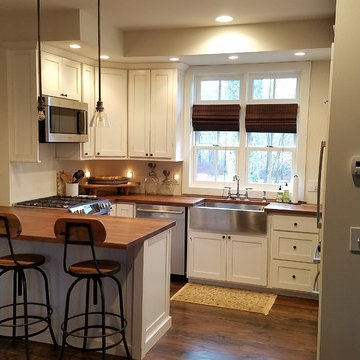
Small, yet very functional mountain home kitchen. Custom built shaker style cabinets with solid walnut butcher block countertops.
Inspiration för små lantliga brunt kök, med en rustik diskho, skåp i shakerstil, vita skåp, träbänkskiva, rostfria vitvaror, mellanmörkt trägolv, en halv köksö och brunt golv
Inspiration för små lantliga brunt kök, med en rustik diskho, skåp i shakerstil, vita skåp, träbänkskiva, rostfria vitvaror, mellanmörkt trägolv, en halv köksö och brunt golv

Custom cabinetry by Warmington & North
Architect: Hoedemaker Pfeiffer
Photography: Haris Kenjar
Idéer för ett klassiskt kök, med öppna hyllor, vita skåp, träbänkskiva och vitt stänkskydd
Idéer för ett klassiskt kök, med öppna hyllor, vita skåp, träbänkskiva och vitt stänkskydd

The Modern-Style Kitchen Includes Italian custom-made cabinetry, electrically operated, new custom-made pantries, granite backsplash, wood flooring and granite countertops. The kitchen island combined exotic quartzite and accent wood countertops. Appliances included: built-in refrigerator with custom hand painted glass panel, wolf appliances, and amazing Italian Terzani chandelier.
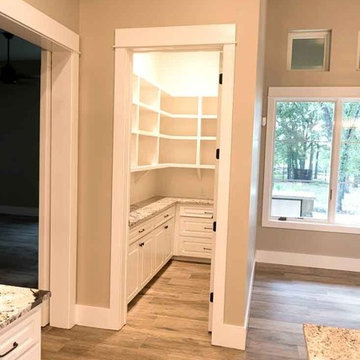
Exempel på ett mellanstort lantligt kök, med luckor med upphöjd panel, vita skåp, granitbänkskiva, mellanmörkt trägolv, en köksö och beiget golv
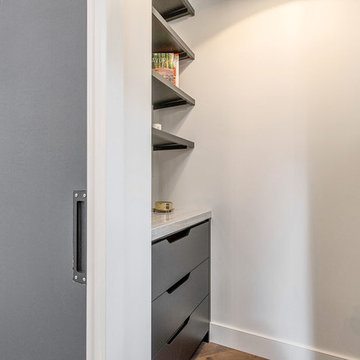
Idéer för att renovera ett mellanstort vintage kök, med en undermonterad diskho, öppna hyllor, svarta skåp, marmorbänkskiva, grått stänkskydd, stänkskydd i sten, integrerade vitvaror, mellanmörkt trägolv, en köksö och beiget golv

The Cabinet Shoppe
Location: Jacksonville, FL, USA
This kitchen project was completed in Jacksonville's Pablo Creek Reserve. The Cabinet Shoppe provided and installed the Habersham Cabinetry and furniture. The Cabinetry features two colors - Antique White and Continental Blue with White Highlights, which are also featured in our showroom display for Habersham.
Photographed by: Jessie Preza
14 553 foton på kök - u-kök, skafferi
4