Sortera efter:
Budget
Sortera efter:Populärt i dag
161 - 180 av 9 888 foton
Artikel 1 av 3

The new bunk room created over the second unnecessary staircase.
Idéer för att renovera ett mellanstort maritimt könsneutralt barnrum kombinerat med sovrum och för 4-10-åringar, med heltäckningsmatta, grå väggar och flerfärgat golv
Idéer för att renovera ett mellanstort maritimt könsneutralt barnrum kombinerat med sovrum och för 4-10-åringar, med heltäckningsmatta, grå väggar och flerfärgat golv

The owners of this 1941 cottage, located in the bucolic village of Annisquam, wanted to modernize the home without sacrificing its earthy wood and stone feel. Recognizing that the house had “good bones” and loads of charm, SV Design proposed exterior and interior modifications to improve functionality, and bring the home in line with the owners’ lifestyle. The design vision that evolved was a balance of modern and traditional – a study in contrasts.
Prior to renovation, the dining and breakfast rooms were cut off from one another as well as from the kitchen’s preparation area. SV's architectural team developed a plan to rebuild a new kitchen/dining area within the same footprint. Now the space extends from the dining room, through the spacious and light-filled kitchen with eat-in nook, out to a peaceful and secluded patio.
Interior renovations also included a new stair and balustrade at the entry; a new bathroom, office, and closet for the master suite; and renovations to bathrooms and the family room. The interior color palette was lightened and refreshed throughout. Working in close collaboration with the homeowners, new lighting and plumbing fixtures were selected to add modern accents to the home's traditional charm.
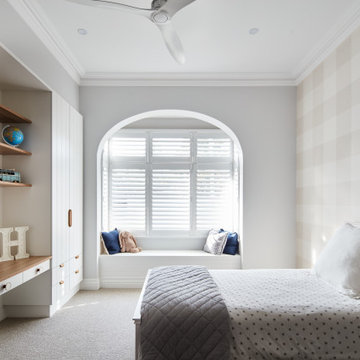
Classic children's bedroom, in a Federation home in Cremorne.
Inspiration för klassiska könsneutrala barnrum kombinerat med sovrum och för 4-10-åringar, med grå väggar, heltäckningsmatta och grått golv
Inspiration för klassiska könsneutrala barnrum kombinerat med sovrum och för 4-10-åringar, med grå väggar, heltäckningsmatta och grått golv

Transitional Kid's Playroom and Study
Photography by Paul Dyer
Inspiration för ett stort vintage könsneutralt barnrum kombinerat med lekrum och för 4-10-åringar, med vita väggar, heltäckningsmatta och flerfärgat golv
Inspiration för ett stort vintage könsneutralt barnrum kombinerat med lekrum och för 4-10-åringar, med vita väggar, heltäckningsmatta och flerfärgat golv
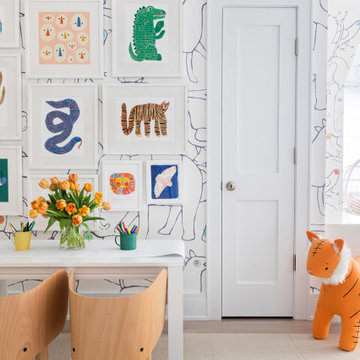
Architecture, Interior Design, Custom Furniture Design & Art Curation by Chango & Co.
Inredning av ett klassiskt mellanstort könsneutralt barnrum kombinerat med lekrum och för 4-10-åringar, med flerfärgade väggar, ljust trägolv och brunt golv
Inredning av ett klassiskt mellanstort könsneutralt barnrum kombinerat med lekrum och för 4-10-åringar, med flerfärgade väggar, ljust trägolv och brunt golv
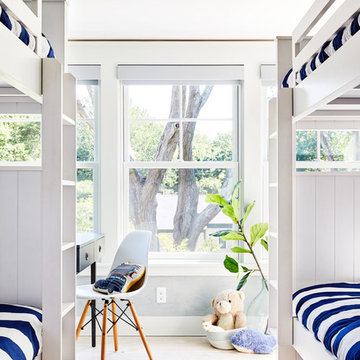
Exempel på ett maritimt könsneutralt barnrum kombinerat med sovrum och för 4-10-åringar, med ljust trägolv
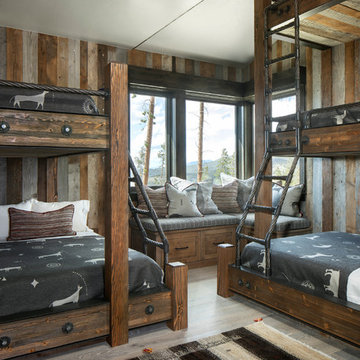
Idéer för ett rustikt könsneutralt barnrum kombinerat med sovrum och för 4-10-åringar, med flerfärgade väggar och ljust trägolv
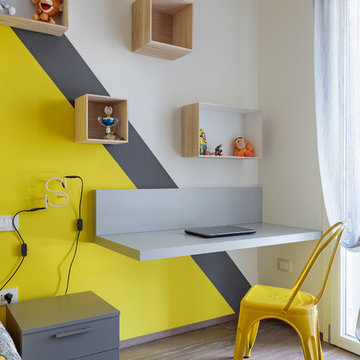
Exempel på ett minimalistiskt könsneutralt barnrum kombinerat med skrivbord och för 4-10-åringar, med flerfärgade väggar och mellanmörkt trägolv

We transformed a Georgian brick two-story built in 1998 into an elegant, yet comfortable home for an active family that includes children and dogs. Although this Dallas home’s traditional bones were intact, the interior dark stained molding, paint, and distressed cabinetry, along with dated bathrooms and kitchen were in desperate need of an overhaul. We honored the client’s European background by using time-tested marble mosaics, slabs and countertops, and vintage style plumbing fixtures throughout the kitchen and bathrooms. We balanced these traditional elements with metallic and unique patterned wallpapers, transitional light fixtures and clean-lined furniture frames to give the home excitement while maintaining a graceful and inviting presence. We used nickel lighting and plumbing finishes throughout the home to give regal punctuation to each room. The intentional, detailed styling in this home is evident in that each room boasts its own character while remaining cohesive overall.
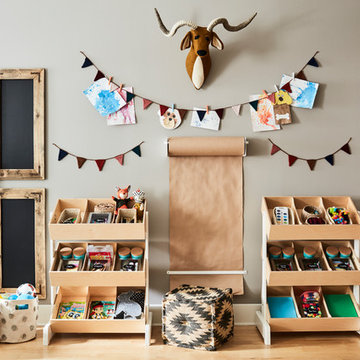
When we imagine the homes of our favorite actors, we often think of picturesque kitchens, artwork hanging on the walls, luxurious furniture, and pristine conditions 24/7. But for celebrities with children, sometimes that last one isn’t always accurate! Kids will be kids – which means there may be messy bedrooms, toys strewn across their play area, and maybe even some crayon marks or finger-paints on walls or floors.
Lucy Liu recently partnered with One Kings Lane and Paintzen to redesign her son Rockwell’s playroom in their Manhattan apartment for that reason. Previously, Lucy had decided not to focus too much on the layout or color of the space – it was simply a room to hold all of Rockwell’s toys. There wasn’t much of a design element to it and very little storage.
Lucy was ready to change that – and transform the room into something more sophisticated and tranquil for both Rockwell and for guests (especially those with kids!). And to really bring that transformation to life, one of the things that needed to change was the lack of color and texture on the walls.
When selecting the color palette, Lucy and One Kings Lane designer Nicole Fisher decided on a more neutral, contemporary style. They chose to avoid the primary colors, which are too often utilized in children’s rooms and playrooms.
Instead, they chose to have Paintzen paint the walls in a cozy gray with warm beige undertones. (Try PPG ‘Slate Pebble’ for a similar look!) It created a perfect backdrop for the decor selected for the room, which included a tepee for Rockwell, some Tribal-inspired artwork, Moroccan woven baskets, and some framed artwork.
To add texture to the space, Paintzen also installed wallpaper on two of the walls. The wallpaper pattern involved muted blues and grays to add subtle color and a slight contrast to the rest of the walls. Take a closer look at this smartly designed space, featuring a beautiful neutral color palette and lots of exciting textures!
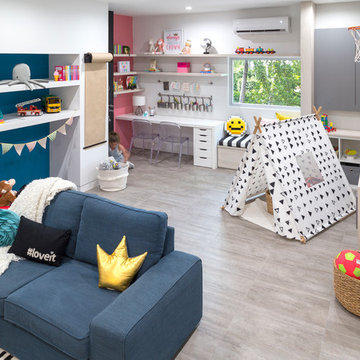
Playroom decor by the Designer: Agsia Design Group
Photo credit: PHL & Services
Exempel på ett stort modernt könsneutralt barnrum kombinerat med lekrum och för 4-10-åringar, med vita väggar, klinkergolv i porslin och grått golv
Exempel på ett stort modernt könsneutralt barnrum kombinerat med lekrum och för 4-10-åringar, med vita väggar, klinkergolv i porslin och grått golv
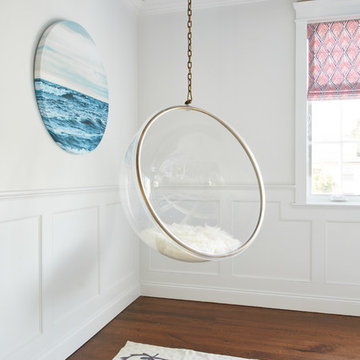
Photo by Madeline Tolle
Idéer för ett klassiskt könsneutralt barnrum kombinerat med lekrum och för 4-10-åringar
Idéer för ett klassiskt könsneutralt barnrum kombinerat med lekrum och för 4-10-åringar

David Laurer
Idéer för ett lantligt könsneutralt barnrum kombinerat med sovrum och för 4-10-åringar, med vita väggar, heltäckningsmatta och beiget golv
Idéer för ett lantligt könsneutralt barnrum kombinerat med sovrum och för 4-10-åringar, med vita väggar, heltäckningsmatta och beiget golv
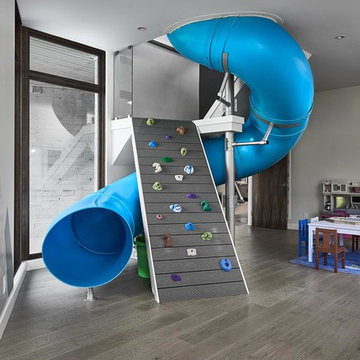
Climbing wall and curved slide allow 5 children to move between floors rapidly
Foto på ett stort funkis könsneutralt barnrum kombinerat med lekrum och för 4-10-åringar, med grå väggar, mörkt trägolv och grått golv
Foto på ett stort funkis könsneutralt barnrum kombinerat med lekrum och för 4-10-åringar, med grå väggar, mörkt trägolv och grått golv
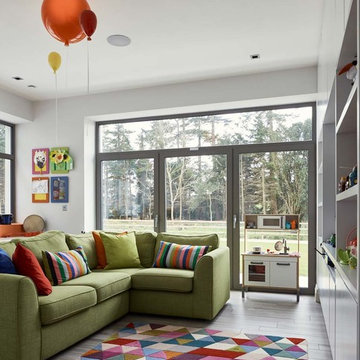
Philip Lauterbach
Inredning av ett modernt könsneutralt barnrum kombinerat med lekrum och för 4-10-åringar, med vita väggar och grått golv
Inredning av ett modernt könsneutralt barnrum kombinerat med lekrum och för 4-10-åringar, med vita väggar och grått golv
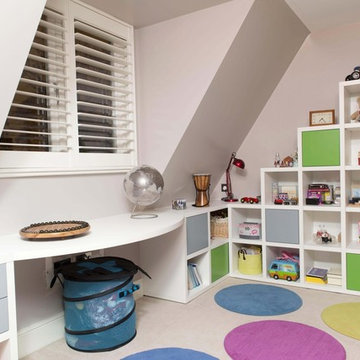
Idéer för ett mellanstort modernt könsneutralt barnrum kombinerat med lekrum och för 4-10-åringar, med vita väggar och heltäckningsmatta
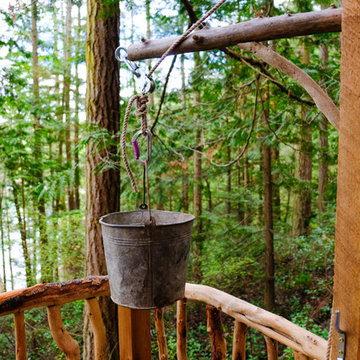
Kids treehouse on Orcas Island WA. All lumber donated by local saw mill.
Exempel på ett litet rustikt könsneutralt barnrum kombinerat med lekrum och för 4-10-åringar, med bruna väggar, målat trägolv och blått golv
Exempel på ett litet rustikt könsneutralt barnrum kombinerat med lekrum och för 4-10-åringar, med bruna väggar, målat trägolv och blått golv
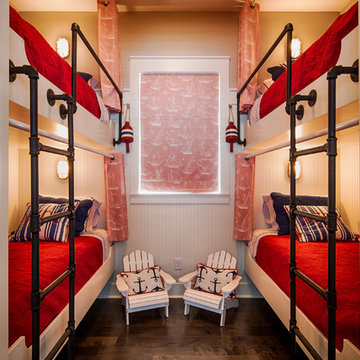
Idéer för ett mellanstort maritimt könsneutralt barnrum kombinerat med sovrum och för 4-10-åringar, med vita väggar och mörkt trägolv
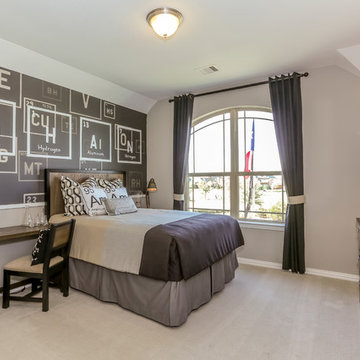
Bild på ett stort vintage könsneutralt barnrum kombinerat med sovrum och för 4-10-åringar, med grå väggar och heltäckningsmatta
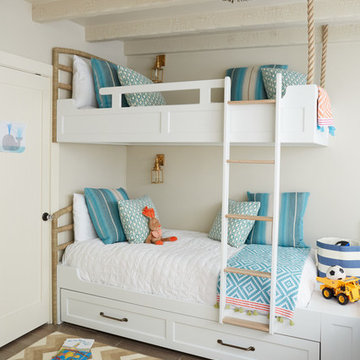
Foto på ett mellanstort maritimt könsneutralt barnrum kombinerat med sovrum och för 4-10-åringar, med grå väggar, travertin golv och beiget golv
9 888 foton på könsneutralt baby- och barnrum för 4-10-åringar
9

