6 714 foton på könsneutralt baby- och barnrum kombinerat med lekrum
Sortera efter:Populärt i dag
161 - 180 av 6 714 foton
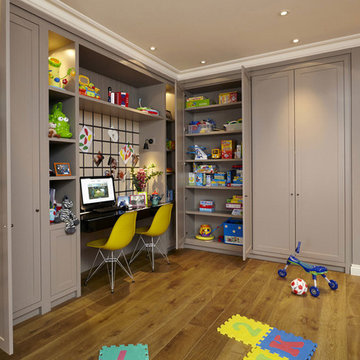
Bild på ett vintage könsneutralt barnrum kombinerat med lekrum och för 4-10-åringar, med mellanmörkt trägolv och grå väggar
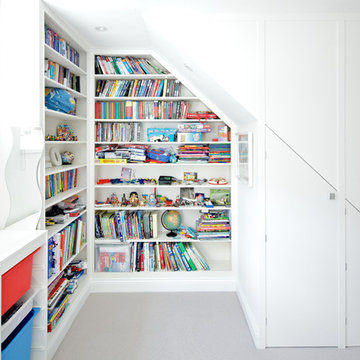
Sophie Mutevelian
Inspiration för moderna könsneutrala barnrum kombinerat med lekrum och för 4-10-åringar, med vita väggar
Inspiration för moderna könsneutrala barnrum kombinerat med lekrum och för 4-10-åringar, med vita väggar
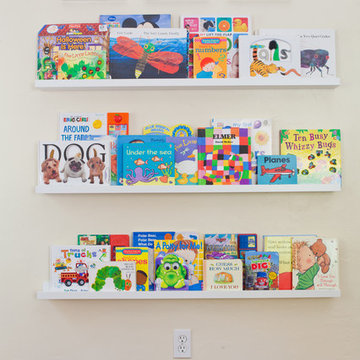
This home showcases a joyful palette with printed upholstery, bright pops of color, and unexpected design elements. It's all about balancing style with functionality as each piece of decor serves an aesthetic and practical purpose.
---
Project designed by Pasadena interior design studio Amy Peltier Interior Design & Home. They serve Pasadena, Bradbury, South Pasadena, San Marino, La Canada Flintridge, Altadena, Monrovia, Sierra Madre, Los Angeles, as well as surrounding areas.
For more about Amy Peltier Interior Design & Home, click here: https://peltierinteriors.com/
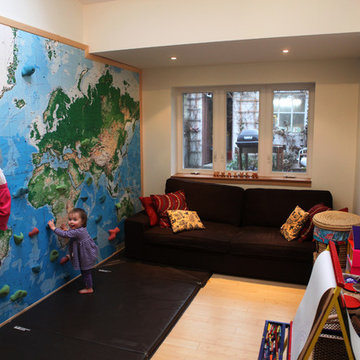
climbing wall - mural project complete!
Photo: Jen Ball
Inspiration för ett eklektiskt könsneutralt barnrum kombinerat med lekrum, med ljust trägolv
Inspiration för ett eklektiskt könsneutralt barnrum kombinerat med lekrum, med ljust trägolv
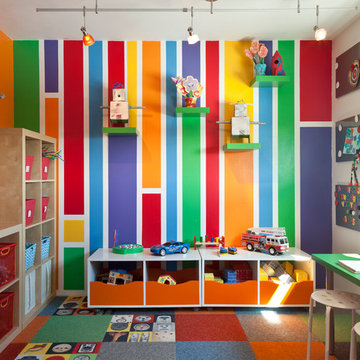
Mark Lohman
Exempel på ett 50 tals könsneutralt småbarnsrum kombinerat med lekrum, med heltäckningsmatta
Exempel på ett 50 tals könsneutralt småbarnsrum kombinerat med lekrum, med heltäckningsmatta
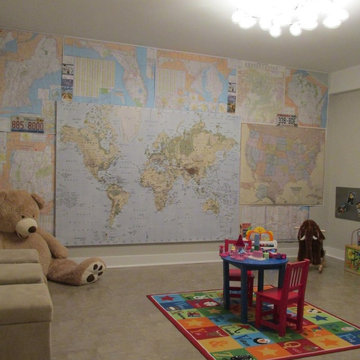
Fun playroom for Cora!
Foto på ett mellanstort eklektiskt könsneutralt småbarnsrum kombinerat med lekrum, med grå väggar
Foto på ett mellanstort eklektiskt könsneutralt småbarnsrum kombinerat med lekrum, med grå väggar

Stacy Bass
Second floor hideaway for children's books and toys. Game area. Study area. Seating area. Red color calls attention to custom built-in bookshelves and storage space. Reading nook beneath sunny window invites readers of all ages.
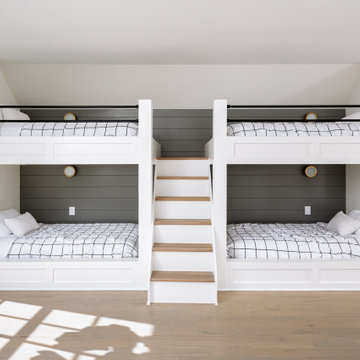
Thanks to the massive 3rd-floor bonus space, we were able to add an additional full bathroom, custom
built-in bunk beds, and a den with a wet bar giving you and your family room to sit back and relax.
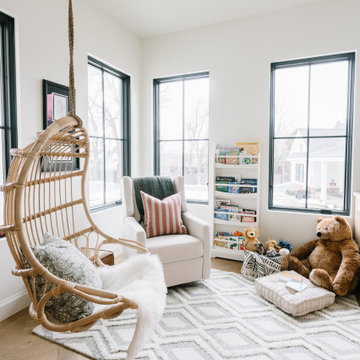
Foto på ett mellanstort vintage könsneutralt småbarnsrum kombinerat med lekrum, med vita väggar, ljust trägolv och brunt golv

Inspiration för ett mellanstort vintage könsneutralt barnrum kombinerat med lekrum och för 4-10-åringar, med vita väggar, laminatgolv och grått golv
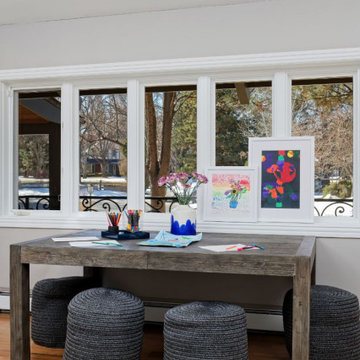
This home features a farmhouse aesthetic with contemporary touches like metal accents and colorful art. Designed by our Denver studio.
---
Project designed by Denver, Colorado interior designer Margarita Bravo. She serves Denver as well as surrounding areas such as Cherry Hills Village, Englewood, Greenwood Village, and Bow Mar.
For more about MARGARITA BRAVO, click here: https://www.margaritabravo.com/
To learn more about this project, click here:
https://www.margaritabravo.com/portfolio/contemporary-farmhouse-denver/
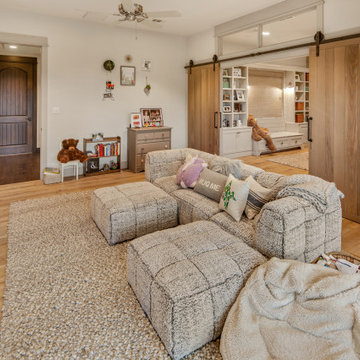
Foto på ett rustikt könsneutralt barnrum kombinerat med lekrum, med vita väggar, mellanmörkt trägolv och brunt golv

Bild på ett litet lantligt könsneutralt barnrum kombinerat med lekrum, med heltäckningsmatta, beiget golv och beige väggar
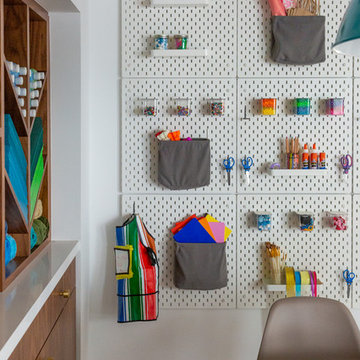
Intentional. Elevated. Artisanal.
With three children under the age of 5, our clients were starting to feel the confines of their Pacific Heights home when the expansive 1902 Italianate across the street went on the market. After learning the home had been recently remodeled, they jumped at the chance to purchase a move-in ready property. We worked with them to infuse the already refined, elegant living areas with subtle edginess and handcrafted details, and also helped them reimagine unused space to delight their little ones.
Elevated furnishings on the main floor complement the home’s existing high ceilings, modern brass bannisters and extensive walnut cabinetry. In the living room, sumptuous emerald upholstery on a velvet side chair balances the deep wood tones of the existing baby grand. Minimally and intentionally accessorized, the room feels formal but still retains a sharp edge—on the walls moody portraiture gets irreverent with a bold paint stroke, and on the the etagere, jagged crystals and metallic sculpture feel rugged and unapologetic. Throughout the main floor handcrafted, textured notes are everywhere—a nubby jute rug underlies inviting sofas in the family room and a half-moon mirror in the living room mixes geometric lines with flax-colored fringe.
On the home’s lower level, we repurposed an unused wine cellar into a well-stocked craft room, with a custom chalkboard, art-display area and thoughtful storage. In the adjoining space, we installed a custom climbing wall and filled the balance of the room with low sofas, plush area rugs, poufs and storage baskets, creating the perfect space for active play or a quiet reading session. The bold colors and playful attitudes apparent in these spaces are echoed upstairs in each of the children’s imaginative bedrooms.
Architect + Developer: McMahon Architects + Studio, Photographer: Suzanna Scott Photography
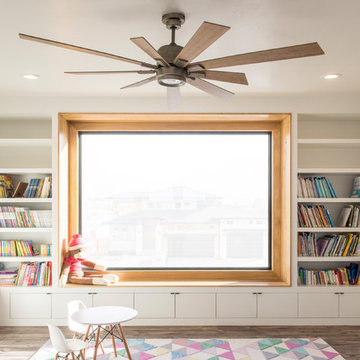
Inredning av ett modernt könsneutralt barnrum kombinerat med lekrum, med vita väggar, mörkt trägolv och brunt golv
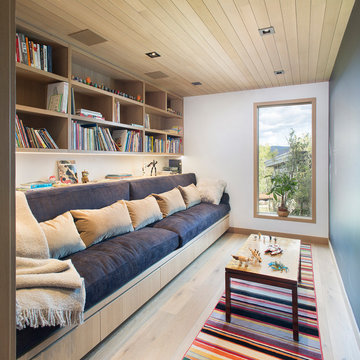
Exempel på ett modernt könsneutralt barnrum kombinerat med lekrum, med vita väggar, ljust trägolv och beiget golv

Stairway down to playroom.
Photographer: Rob Karosis
Idéer för ett stort lantligt könsneutralt barnrum kombinerat med lekrum och för 4-10-åringar, med vita väggar, mörkt trägolv och brunt golv
Idéer för ett stort lantligt könsneutralt barnrum kombinerat med lekrum och för 4-10-åringar, med vita väggar, mörkt trägolv och brunt golv
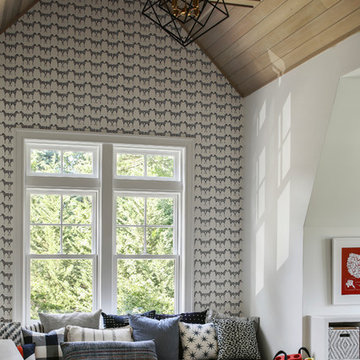
A beautiful shingle style residence we recently completed for a young family in Cold Spring Harbor, New York. Interior design by SRC Interiors. Built by Stokkers + Company.

Having two young boys presents its own challenges, and when you have two of their best friends constantly visiting, you end up with four super active action heroes. This family wanted to dedicate a space for the boys to hangout. We took an ordinary basement and converted it into a playground heaven. A basketball hoop, climbing ropes, swinging chairs, rock climbing wall, and climbing bars, provide ample opportunity for the boys to let their energy out, and the built-in window seat is the perfect spot to catch a break. Tall built-in wardrobes and drawers beneath the window seat to provide plenty of storage for all the toys.
You can guess where all the neighborhood kids come to hangout now ☺
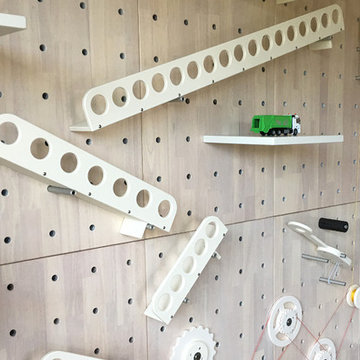
The myWall product provides children with a creative and active wall unit that keeps them entertained and moving. The wall system combines both storage, display and play to any room. Stem toys and shelves are shown on the wall. Any item can be moved to any position. Perfect for a family room with multiple ages or multiple interests.
6 714 foton på könsneutralt baby- och barnrum kombinerat med lekrum
9