Sortera efter:
Budget
Sortera efter:Populärt i dag
1 - 20 av 330 foton
Artikel 1 av 3

Foto på ett stort vintage könsneutralt barnrum kombinerat med lekrum och för 4-10-åringar, med vita väggar, vinylgolv och brunt golv
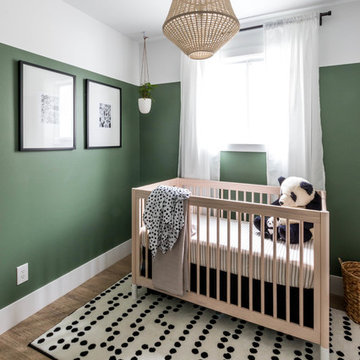
This nursery was a low-budget, DIY job. The idea was to create a space that both baby and momma could be comfortable in, and enjoy spending a lot of hours in (particularly in the first few months!). The theme started as "sophisticated gender neutral with subtle elements of whimsy and nature" - and I think we achieved that! The space was only 8' x 10', so storage solutions were key. The closet drawers and side table were both (very worn) antique pieces that were given a new life!
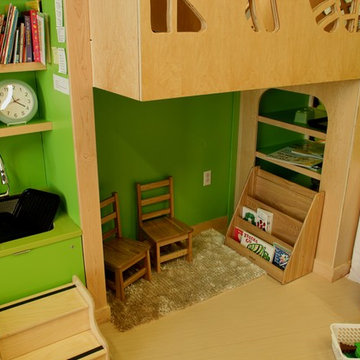
This project includes Maple veneer plywood, Italian plastic laminate and Silestone solid surface counter tops. The cut outs one sees in the plywood are of a leaf motif, each one being cut out by hand. There is a solid Maple stair way that leads up to a cantilevered, Maple floored loft area where kids can read. Besides all kinds of storage the unit is capped off with a Maple plywood roof, high lighted by a clam shell cut out.
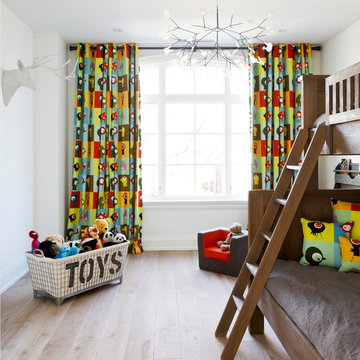
Robin Stubbert
Idéer för mellanstora funkis könsneutrala barnrum kombinerat med sovrum och för 4-10-åringar, med vita väggar och vinylgolv
Idéer för mellanstora funkis könsneutrala barnrum kombinerat med sovrum och för 4-10-åringar, med vita väggar och vinylgolv
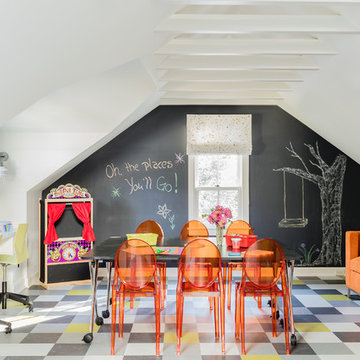
Photography by Michael J. Lee
Exempel på ett stort modernt könsneutralt barnrum för 4-10-åringar och kombinerat med lekrum, med vinylgolv, flerfärgade väggar och flerfärgat golv
Exempel på ett stort modernt könsneutralt barnrum för 4-10-åringar och kombinerat med lekrum, med vinylgolv, flerfärgade väggar och flerfärgat golv
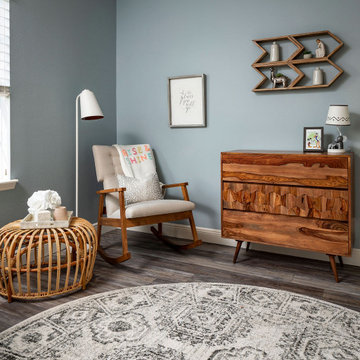
Mid-century modern nursery with bohemian accents and baby animals.
Idéer för små 60 tals könsneutrala babyrum, med blå väggar, vinylgolv och grått golv
Idéer för små 60 tals könsneutrala babyrum, med blå väggar, vinylgolv och grått golv
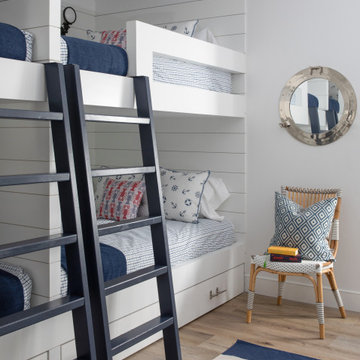
Coastal Bunk Room with trundles
Idéer för stora maritima könsneutrala barnrum, med vita väggar, vinylgolv och brunt golv
Idéer för stora maritima könsneutrala barnrum, med vita väggar, vinylgolv och brunt golv
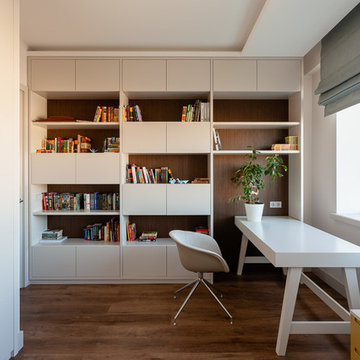
Квартира расположена в городе Москва, вблизи современного парка "Ходынское поле". Проект выполнен для молодой и перспективной девушки.
Основное пожелание заказчика - минимум мебели и максимум использования пространства. Интерьер квартиры выполнен в светлых тонах с небольшим количеством ярких элементов. Особенностью данного проекта является интеграция мебели в интерьер. Отдельностоящие предметы минимализированы. Фасады выкрашены в общей колористе стен. Так же стоит отметить текстиль на окнах. Отсутствие соседей и красивый вид позволили ограничится римскими шторами. В ванных комнатах применены материалы с текстурой дерева и камня, что поддерживает общую гамму квартиры. Интерьер наполнен светом и ощущением пространства.

Interior remodel of the 2nd floor opened up the floorplan to bring in light and create a game room space along with extra beds for sleeping. Also included on this level is a tv den, private guest bedroom with full bathroom.
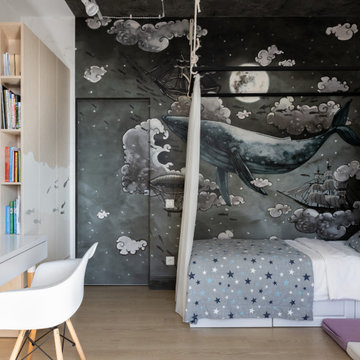
Детская для разнополых детей. Для своей комнаты дети сами выбрали морскую тематику. Использовали фотообои. Шкафы расписывала декоратор. Рыбок с фотообоев поселили на фасады шкафов. Этот декоративный прием повторения элемента обобщил комнату, полностью погрузил в морской мир.
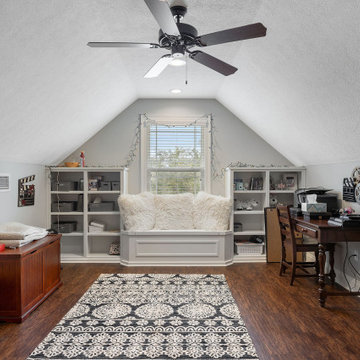
Bonus room above garage
Inspiration för ett mellanstort vintage könsneutralt barnrum kombinerat med lekrum, med grå väggar, vinylgolv och brunt golv
Inspiration för ett mellanstort vintage könsneutralt barnrum kombinerat med lekrum, med grå väggar, vinylgolv och brunt golv
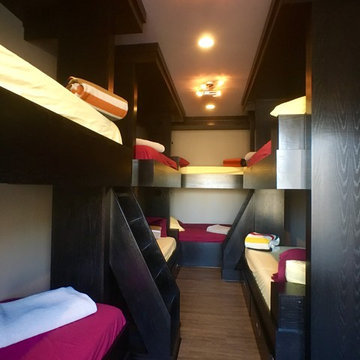
Lowell Custom Home, Lake Geneva, WI.,
Guest bedroom Bunk room with interior lighting and built in ladders
Inspiration för stora moderna könsneutrala barnrum kombinerat med sovrum och för 4-10-åringar, med vita väggar, grått golv och vinylgolv
Inspiration för stora moderna könsneutrala barnrum kombinerat med sovrum och för 4-10-åringar, med vita väggar, grått golv och vinylgolv

This Paradise Model. My heart. This was build for a family of 6. This 8x28' Paradise model ATU tiny home can actually sleep 8 people with the pull out couch. comfortably. There are 2 sets of bunk beds in the back room, and a king size bed in the loft. This family ordered a second unit that serves as the office and dance studio. They joined the two ATUs with a deck for easy go-between. The bunk room has built-in storage staircase mirroring one another for clothing and such (accessible from both the front of the stars and the bottom bunk). There is a galley kitchen with quarts countertops that waterfall down both sides enclosing the cabinets in stone.
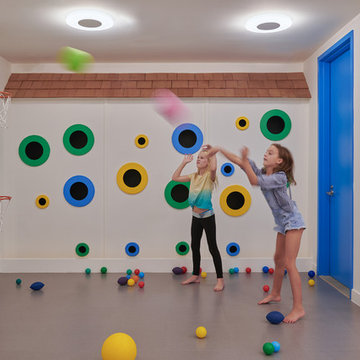
Jane Beiles
Modern inredning av ett mellanstort könsneutralt barnrum kombinerat med lekrum, med vita väggar, vinylgolv och grått golv
Modern inredning av ett mellanstort könsneutralt barnrum kombinerat med lekrum, med vita väggar, vinylgolv och grått golv
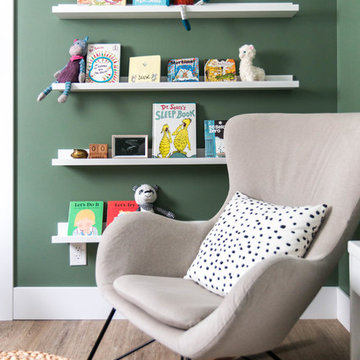
This nursery was a low-budget, DIY job. The idea was to create a space that both baby and momma could be comfortable in, and enjoy spending a lot of hours in (particularly in the first few months!). The theme started as "sophisticated gender neutral with subtle elements of whimsy and nature" - and I think we achieved that! The space was only 8' x 10', so storage solutions were key. The closet drawers and side table were both (very worn) antique pieces that were given a new life!
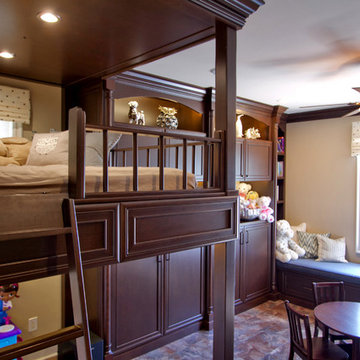
Cozy reading Loft.
Klassisk inredning av ett stort könsneutralt barnrum kombinerat med lekrum och för 4-10-åringar, med beige väggar, vinylgolv och brunt golv
Klassisk inredning av ett stort könsneutralt barnrum kombinerat med lekrum och för 4-10-åringar, med beige väggar, vinylgolv och brunt golv
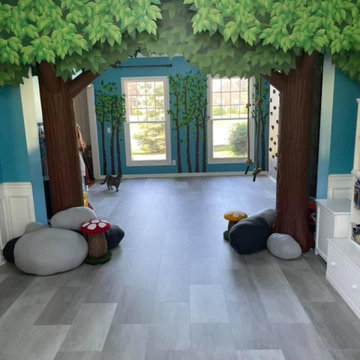
A formal dining room and living room were transformed into a children's play space. The playroom is equipped with a rock wall, climbing ropes, craft table, media center, reading nook, and soft boulders.
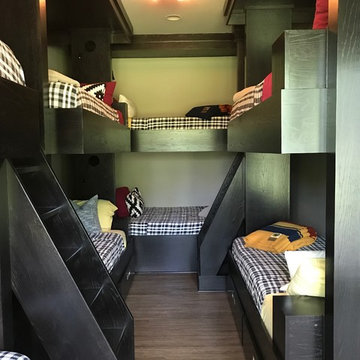
Lowell Custom Home, Lake Geneva, WI.,
Guest bedroom Bunk room with interior lighting and built in ladders
Exempel på ett stort modernt könsneutralt tonårsrum kombinerat med sovrum, med grå väggar, grått golv och vinylgolv
Exempel på ett stort modernt könsneutralt tonårsrum kombinerat med sovrum, med grå väggar, grått golv och vinylgolv
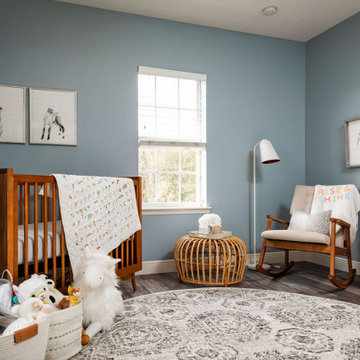
Mid-century modern nursery with bohemian accents and baby animals.
Inredning av ett 60 tals litet könsneutralt babyrum, med blå väggar, vinylgolv och grått golv
Inredning av ett 60 tals litet könsneutralt babyrum, med blå väggar, vinylgolv och grått golv
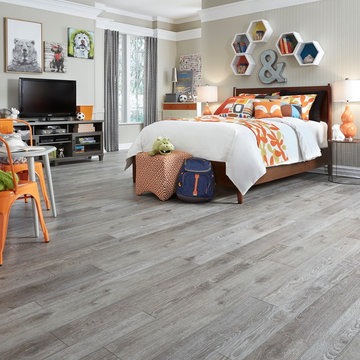
An urban chic look with rustic refined characteristics, Hudson features 4, 6 and 8-inch variable width x 48-inch long planks that are wire brushed and white-washed to capture the timeless beauty of white oak in a contemporary way. Available in three hues: Brownstone, Cobblestone and Stucco.
Photo credit: Mannington
330 foton på könsneutralt baby- och barnrum, med vinylgolv
1

